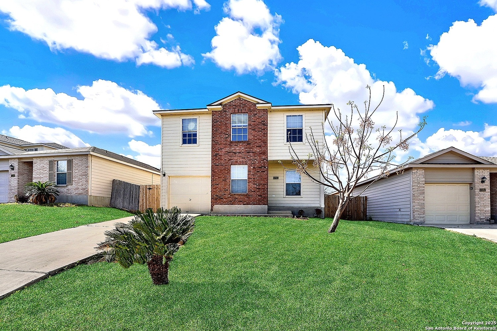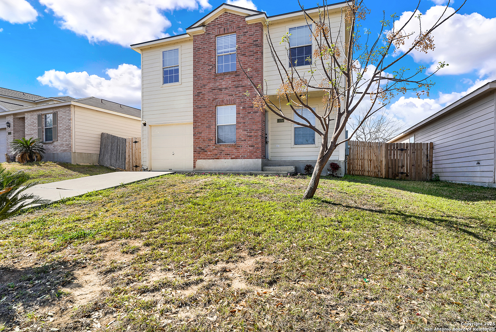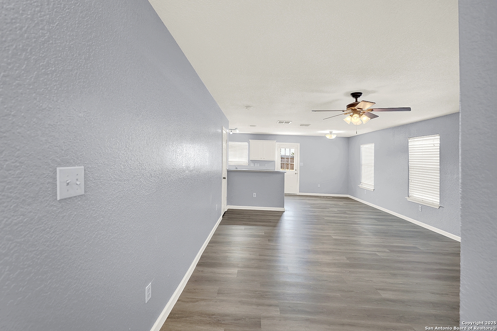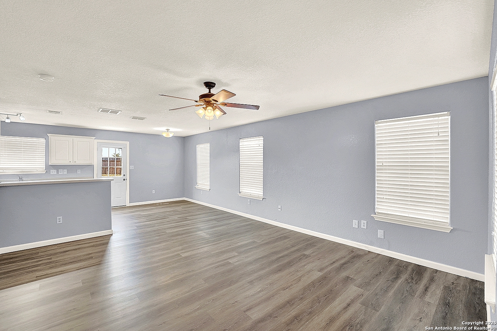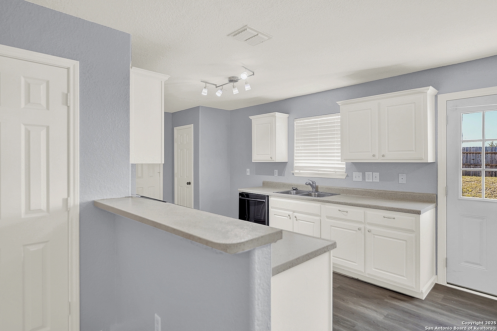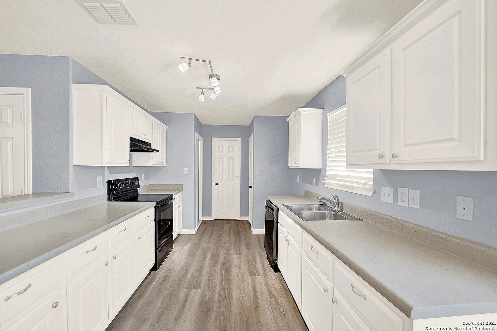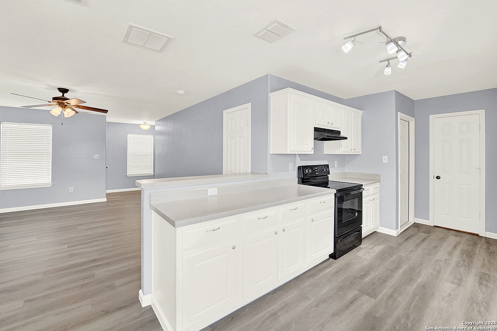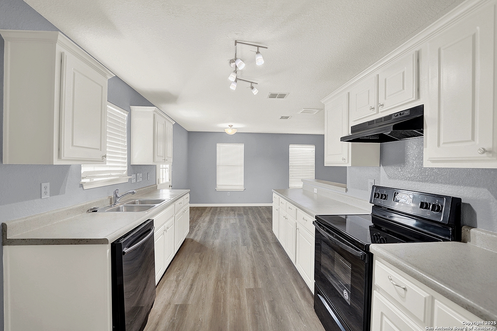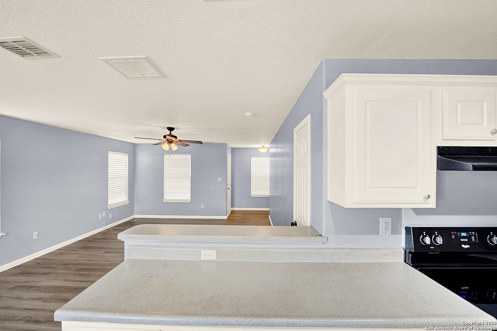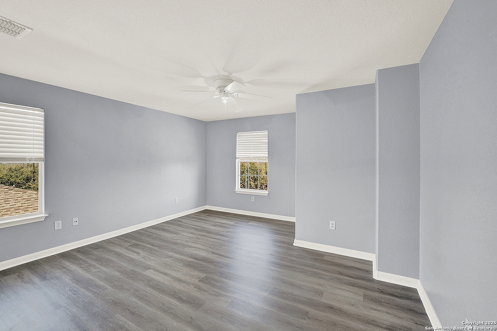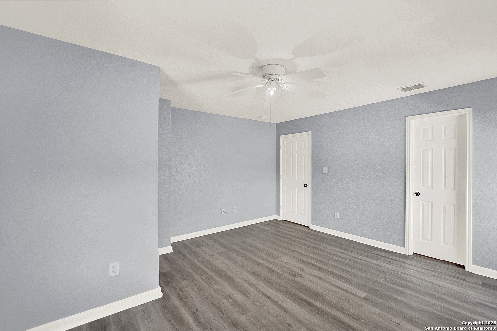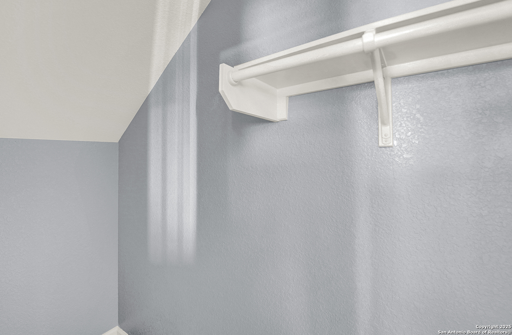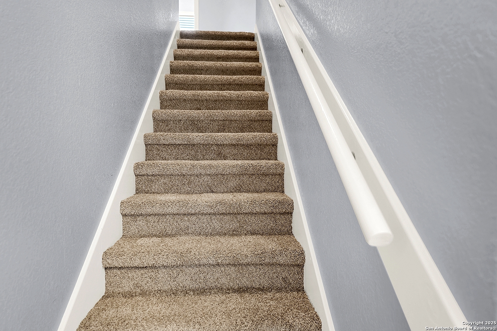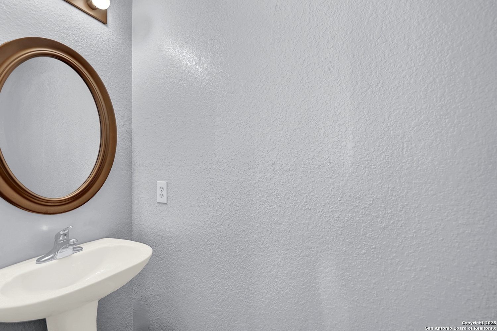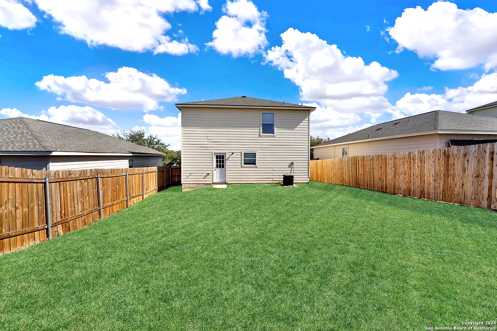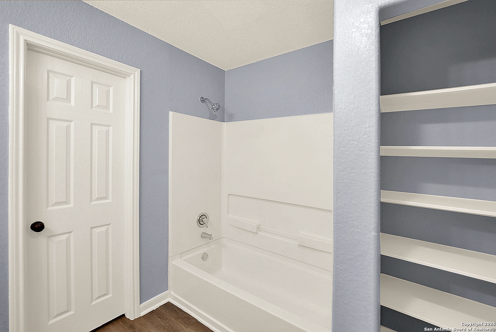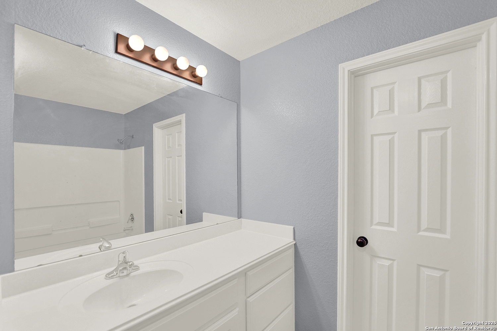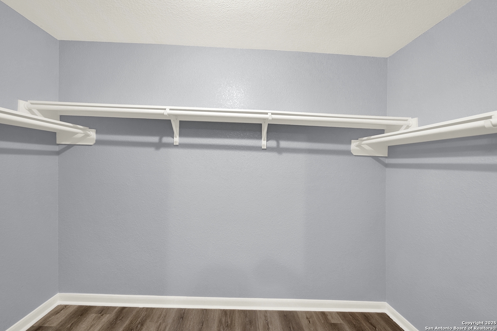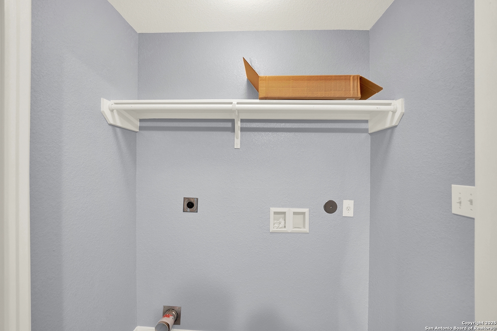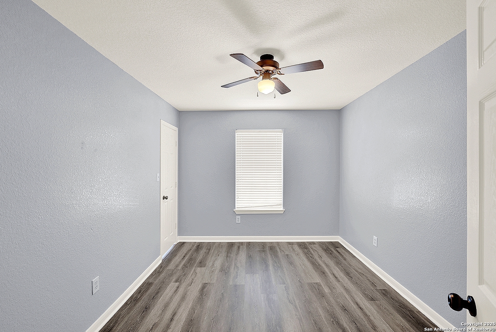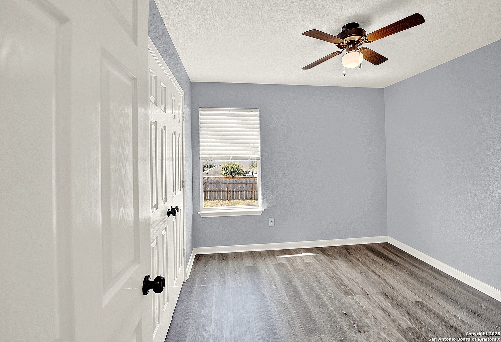Property Details
Country Cyn
San Antonio, TX 78252
$209,000
3 BD | 3 BA |
Property Description
***HUGE DROP IN PRICE! PRICED TO SELL!***Ready for your next dreamy home for a great price? This beautifully remodeled 2-story residence is conveniently located near Lackland AFB, offering the perfect balance of comfort and modern living. As you step inside, you are greeted by stunning vinyl plank flooring that flows seamlessly throughout the main level, creating a fresh and inviting atmosphere. The kitchen is a true highlight, featuring bright white cabinets that beautifully complement the sleek new stove and oven. The newly painted interior enhances the home's light and airy feel. The staircase is the only area adorned with plush carpet, providing a warm touch that leads you to the second level where you are greeted with natural light and a soothing ambiance throughout and plenty of storage available with the large closets. Don't miss your chance to own this meticulously upgraded home that combines modern aesthetics with functional living. Schedule your showing today!
-
Type: Residential Property
-
Year Built: 2007
-
Cooling: One Central
-
Heating: Central
-
Lot Size: 0.10 Acres
Property Details
- Status:Available
- Type:Residential Property
- MLS #:1850477
- Year Built:2007
- Sq. Feet:1,553
Community Information
- Address:11250 Country Cyn San Antonio, TX 78252
- County:Bexar
- City:San Antonio
- Subdivision:CANYON CROSSING
- Zip Code:78252
School Information
- School System:Southwest I.S.D.
- High School:Southwest
- Middle School:Scobee Jr High
- Elementary School:Southwest
Features / Amenities
- Total Sq. Ft.:1,553
- Interior Features:One Living Area, Liv/Din Combo, Breakfast Bar, High Ceilings, Open Floor Plan, Cable TV Available, High Speed Internet, Laundry in Closet, Laundry Upper Level, Walk in Closets, Attic - Access only
- Fireplace(s): Not Applicable
- Floor:Carpeting, Vinyl
- Inclusions:Washer Connection, Dryer Connection, Stove/Range, Disposal, Dishwasher, Ice Maker Connection
- Master Bath Features:Tub/Shower Combo, Single Vanity
- Exterior Features:Privacy Fence
- Cooling:One Central
- Heating Fuel:Electric
- Heating:Central
- Master:15x15
- Bedroom 2:11x10
- Bedroom 3:13x10
- Dining Room:10x10
- Kitchen:15x9
Architecture
- Bedrooms:3
- Bathrooms:3
- Year Built:2007
- Stories:2
- Style:Two Story
- Roof:Composition
- Foundation:Slab
- Parking:One Car Garage
Property Features
- Neighborhood Amenities:Park/Playground, BBQ/Grill, Basketball Court
- Water/Sewer:City
Tax and Financial Info
- Proposed Terms:Conventional, FHA, VA, Cash, Investors OK
- Total Tax:4381
3 BD | 3 BA | 1,553 SqFt
© 2025 Lone Star Real Estate. All rights reserved. The data relating to real estate for sale on this web site comes in part from the Internet Data Exchange Program of Lone Star Real Estate. Information provided is for viewer's personal, non-commercial use and may not be used for any purpose other than to identify prospective properties the viewer may be interested in purchasing. Information provided is deemed reliable but not guaranteed. Listing Courtesy of Linda Myers with RE/MAX Corridor.

