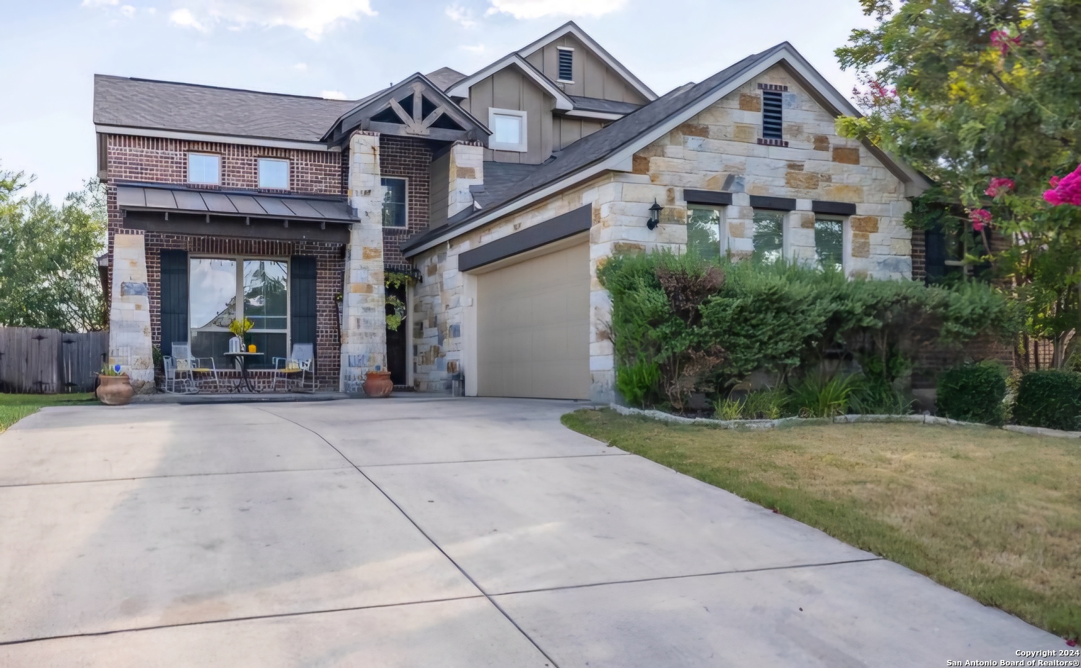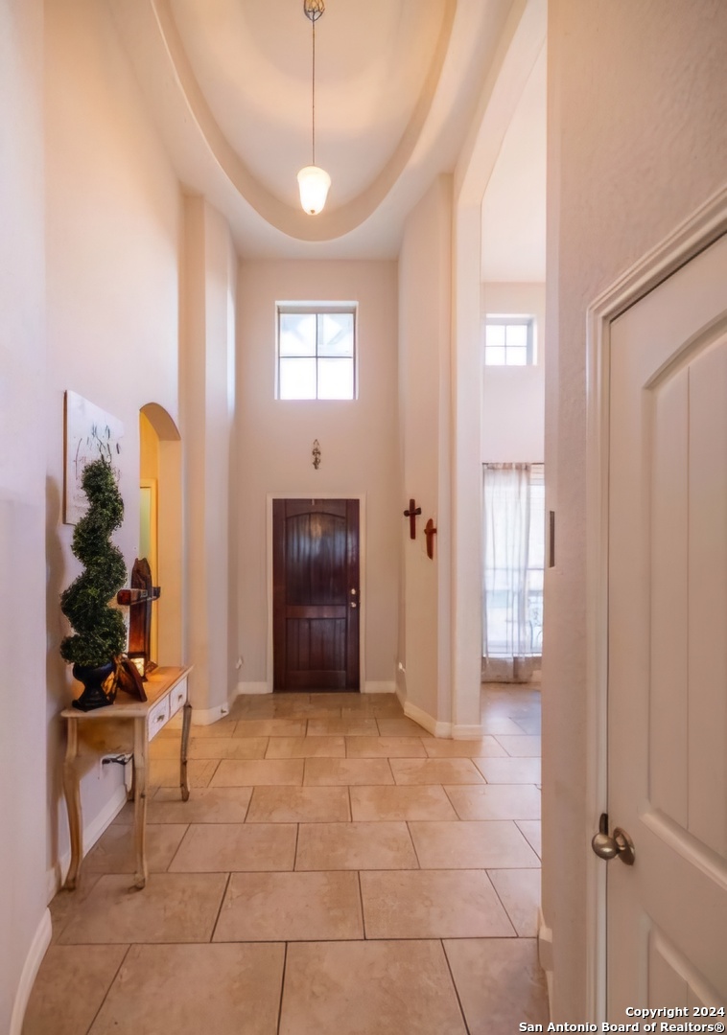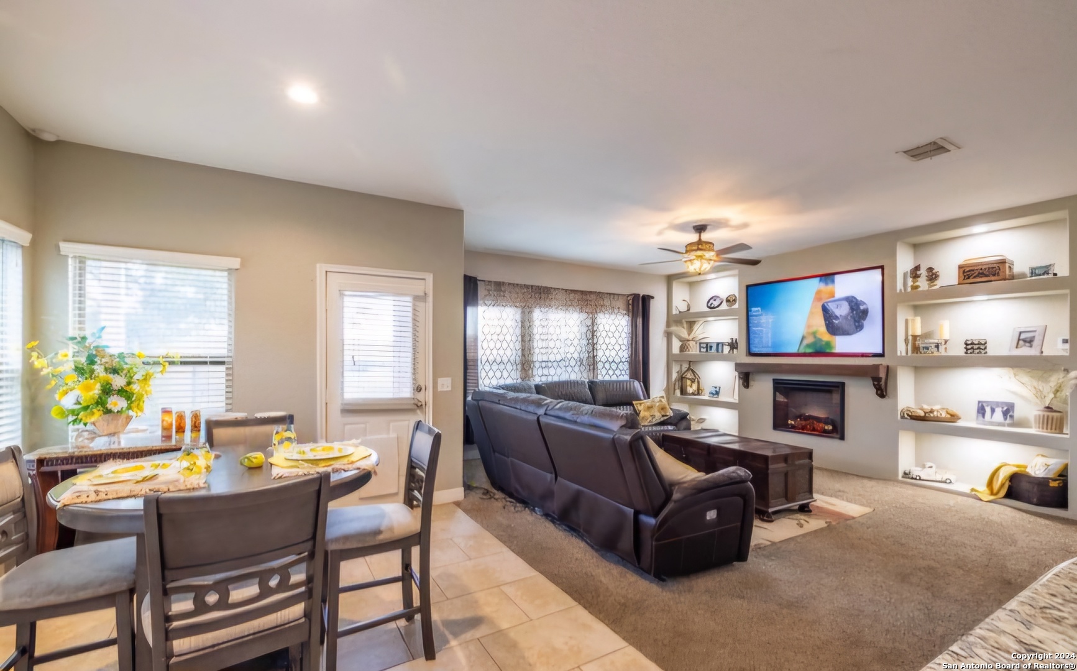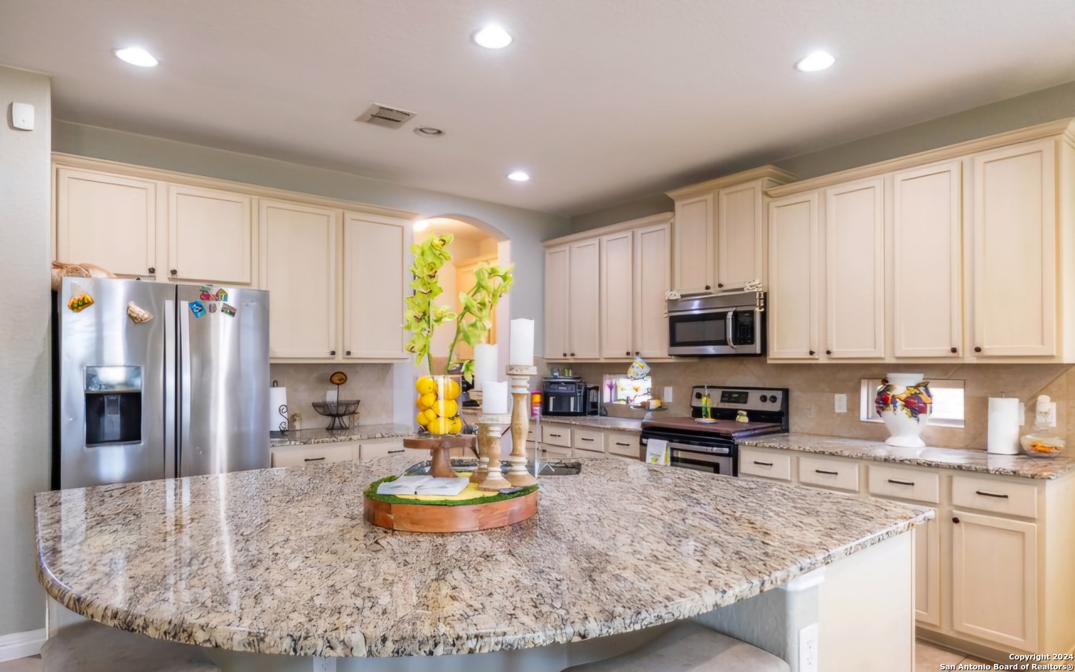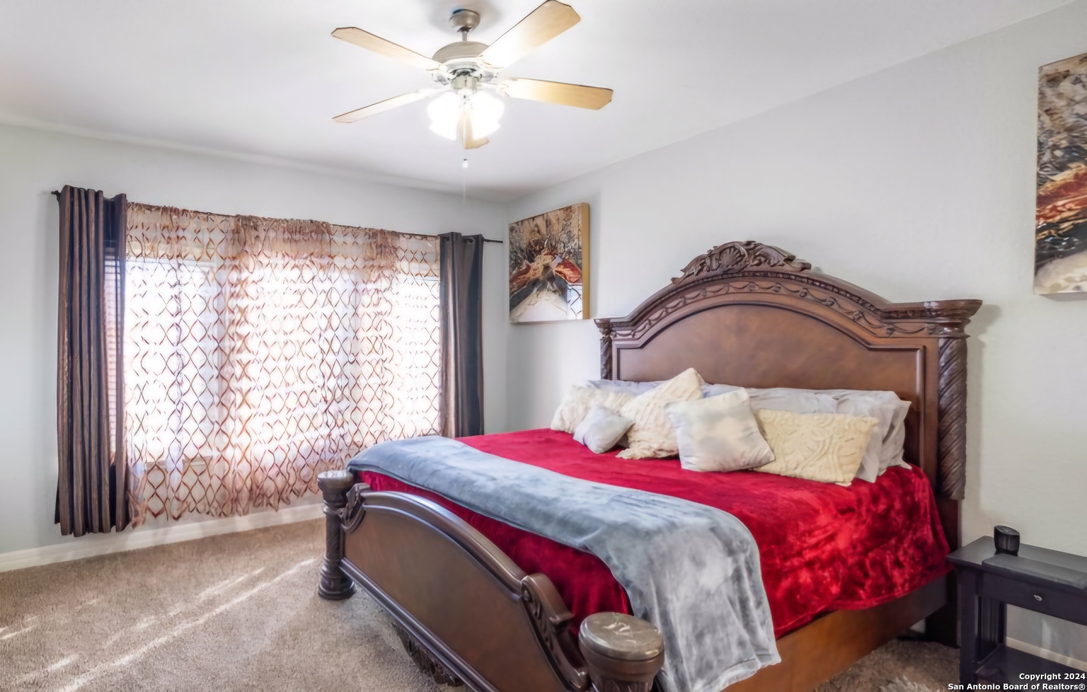Property Details
BENTON DR
Boerne, TX 78006
$475,000
3 BD | 2 BA |
Property Description
Step into this grand home through a high-ceilinged foyer that opens into an inviting living area. The open concept design seamlessly connects to a cozy family room, complete with an electric fireplace, perfect for relaxation. The spacious kitchen is a chef's delight, featuring a large kitchen island, ideal for entertaining guests. Retreat to the expansive master bedroom, offering comfort and privacy. The master bath invites you to unwind in a large garden tub, and the walk-in closet boasts a custom California Closet design for optimal organization. The main level also includes two additional bedrooms, providing ample space for family or guests. Upstairs, you'll find a large media room or study, perfect for work or leisure. This property is located at walking distance from historical downtown which offers an eclectic blend of boutique shopping, fine dining, and natural beauty, all just a stone throw from your doorstep. You will also fall in love with Boerne, a gem in the Texas Hill Country, is a city steeped in cultural richness and natural beauty. The Hill Country Mile, a 1.1-mile walking path, weaves through historic Main Street and River Road Park, uniting downtown Boerne heritage and boosting its economic vibrancy with shops and cultural centers. People watching, shopping and dining experiences are top notch. You will also appreciate the quality shopping and cuisine offerings at the nearby shops at La Cantera and the Rim. The Cibolo Center for Conservation, covering over 100 acres, offers trails and wilderness experiences, including a nature-based preschool and a summer day camp for children. Boerne City Lake Park, encircling a 100-acre lake formed by the John D. Reed Dam, provides a serene setting for outdoor enthusiasts, with motorized boats prohibited to preserve its tranquility. Cascade Caverns, a historical cave known since the 1870s, offers a glimpse into the regions intriguing past. Education in Boerne shines with the highly respected Boerne Independent School District, featuring two high schools, three middle schools, and seven elementary schools, supplemented by private and charter educational options. This blend of nature, history, and education makes Boerne a unique and desirable place to live!!
-
Type: Residential Property
-
Year Built: 2013
-
Cooling: One Central
-
Heating: Central
-
Lot Size: 0.14 Acres
Property Details
- Status:Available
- Type:Residential Property
- MLS #:1801355
- Year Built:2013
- Sq. Feet:2,326
Community Information
- Address:113 BENTON DR Boerne, TX 78006
- County:Kendall
- City:Boerne
- Subdivision:THE WOODS OF FREDERICK CREEK
- Zip Code:78006
School Information
- School System:Boerne
- High School:Boerne
- Middle School:Boerne Middle N
- Elementary School:Fabra
Features / Amenities
- Total Sq. Ft.:2,326
- Interior Features:One Living Area, Liv/Din Combo, Separate Dining Room, Eat-In Kitchen, Walk-In Pantry, Game Room, Utility Room Inside, High Ceilings, Open Floor Plan, Cable TV Available, High Speed Internet, All Bedrooms Downstairs, Laundry Main Level, Telephone, Walk in Closets, Attic - Access only, Attic - Expandable
- Fireplace(s): One, Living Room
- Floor:Carpeting, Ceramic Tile
- Inclusions:Ceiling Fans, Washer Connection, Dryer Connection, Microwave Oven, Stove/Range, Refrigerator, Disposal, Dishwasher, Water Softener (owned), Vent Fan, Smoke Alarm, Security System (Owned), Attic Fan, Electric Water Heater, Garage Door Opener, Plumb for Water Softener, Custom Cabinets, City Garbage service
- Master Bath Features:Tub/Shower Separate
- Exterior Features:Patio Slab, Covered Patio, Privacy Fence, Sprinkler System, Double Pane Windows, Mature Trees
- Cooling:One Central
- Heating Fuel:Electric
- Heating:Central
- Master:15x13
- Bedroom 2:13x11
- Bedroom 3:11x10
- Dining Room:11x11
- Family Room:18x15
- Kitchen:13x13
Architecture
- Bedrooms:3
- Bathrooms:2
- Year Built:2013
- Stories:2
- Style:Two Story
- Roof:Composition
- Foundation:Slab
- Parking:Two Car Garage
Property Features
- Lot Dimensions:50x120
- Neighborhood Amenities:Park/Playground, Jogging Trails
- Water/Sewer:City
Tax and Financial Info
- Proposed Terms:Conventional, FHA, VA, Cash
- Total Tax:8489.33
3 BD | 2 BA | 2,326 SqFt
© 2024 Lone Star Real Estate. All rights reserved. The data relating to real estate for sale on this web site comes in part from the Internet Data Exchange Program of Lone Star Real Estate. Information provided is for viewer's personal, non-commercial use and may not be used for any purpose other than to identify prospective properties the viewer may be interested in purchasing. Information provided is deemed reliable but not guaranteed. Listing Courtesy of Maria Ceja with Real.

