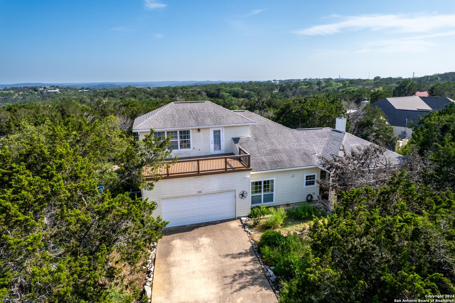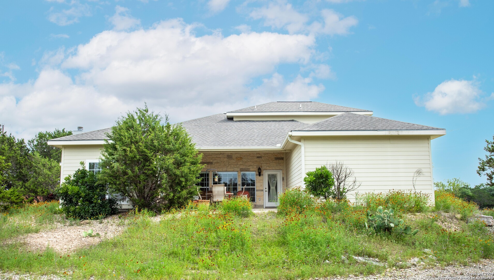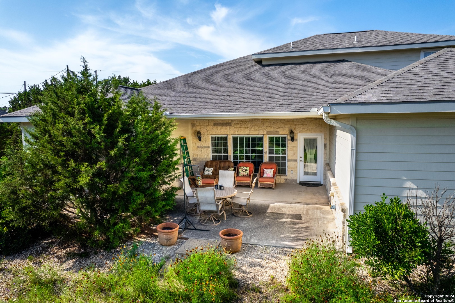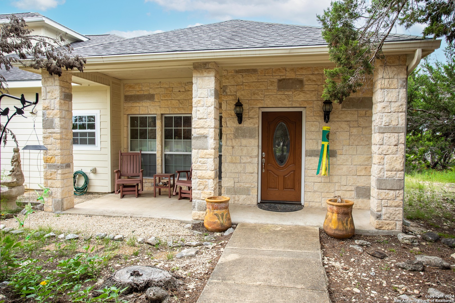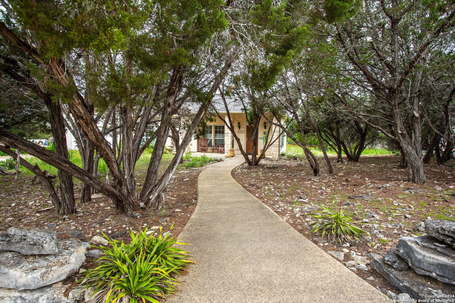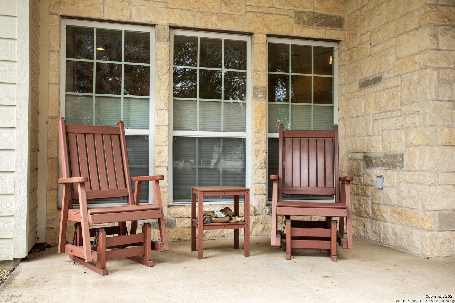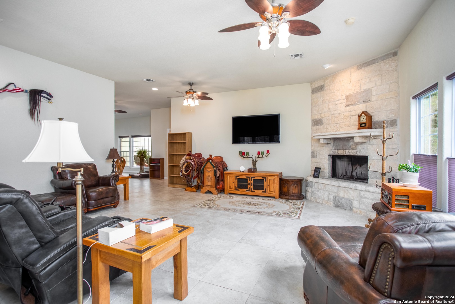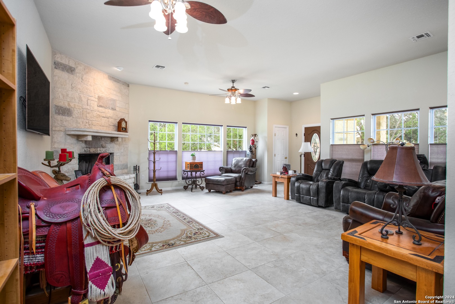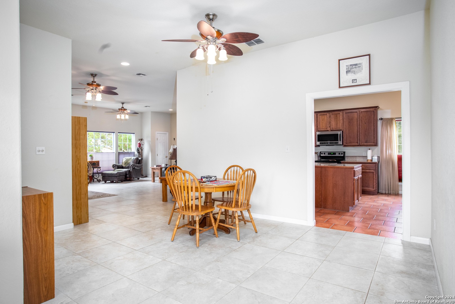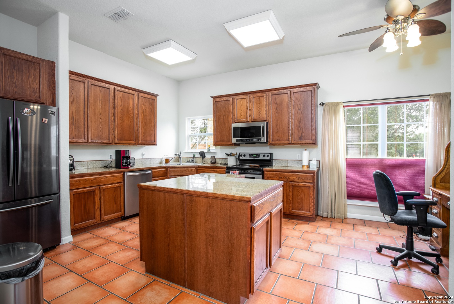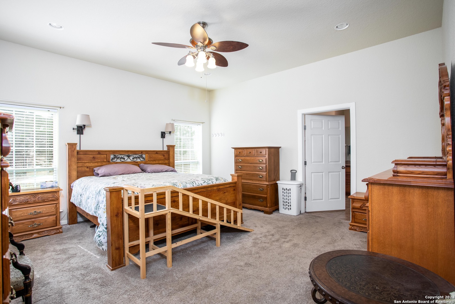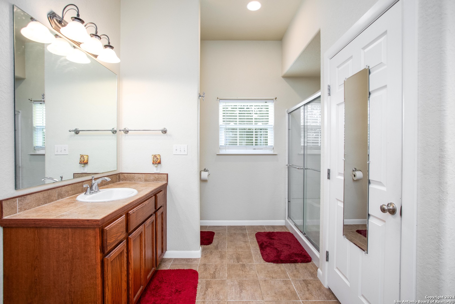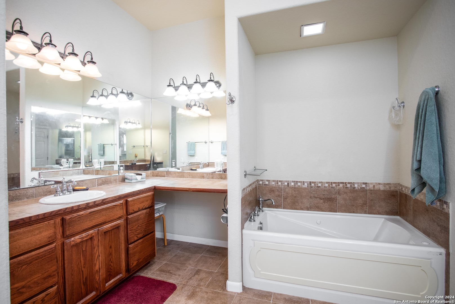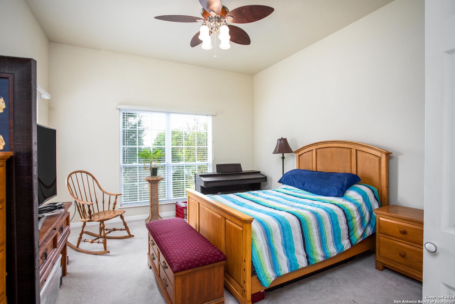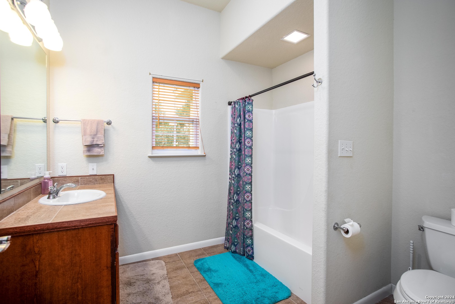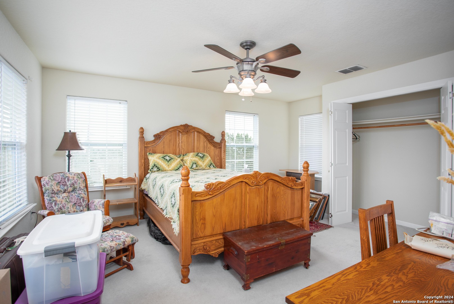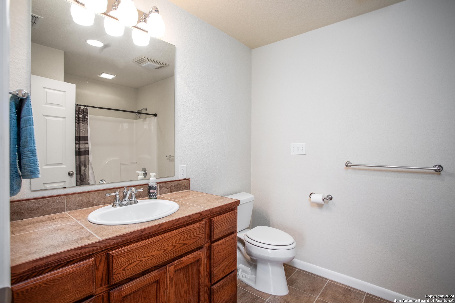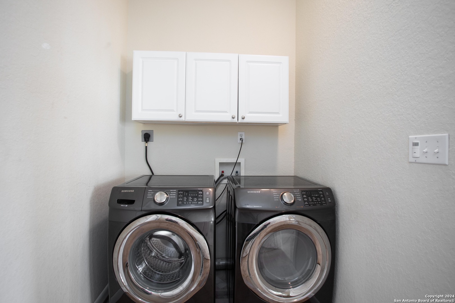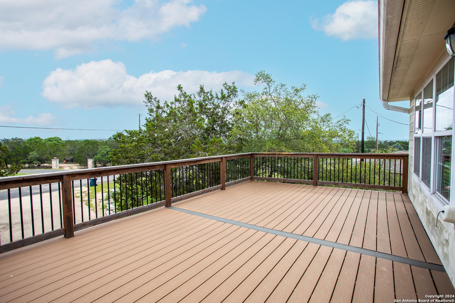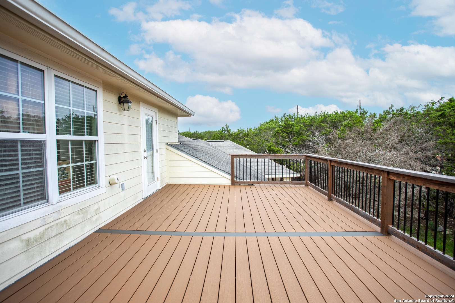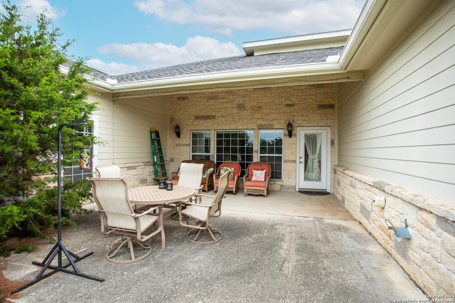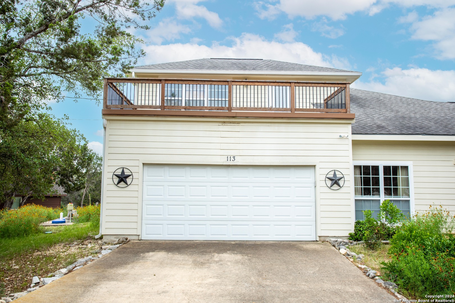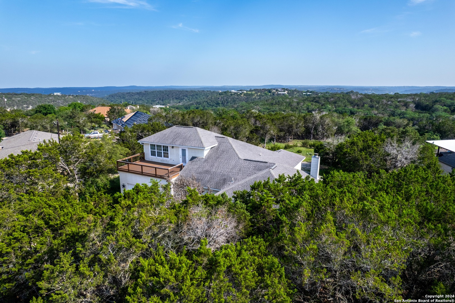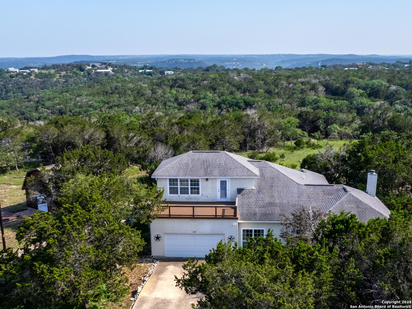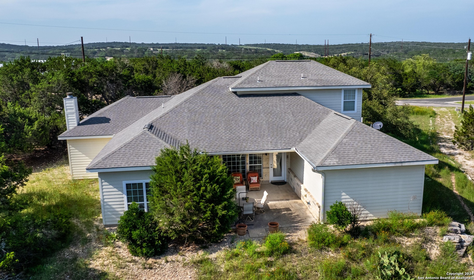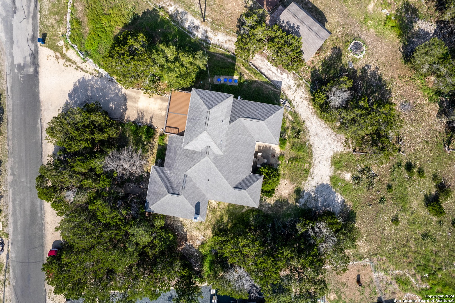Property Details
Pond Creek Lane
Hunt, TX 78024
$545,000
3 BD | 3 BA |
Property Description
Nestled within the serenity of Canyon Springs, this meticulously cared-for rock home invites you into a world of comfort and tranquility. Step into a spacious living area where walls of windows bathe the room in natural light, accentuating the charm of the rock fireplace. Entertain with ease in the open-concept home creating the perfect ambiance for gatherings and everyday living. Retreat to the owner's suite, a haven of relaxation featuring dual vanities, a jacuzzi tub, a separate shower, and a generously sized closet. Two additional guest rooms, each with its own bath, offer comfort and privacy. Outside, the covered back porch beckons you to unwind amidst the picturesque surroundings, while the upper deck offers unparalleled views of the star-studded night sky. Designed to seamlessly blend indoor and outdoor living, this home is a true sanctuary for nature enthusiasts and entertainers alike. Plus, enjoy the Guadalupe River HOA Park, as well as a 96+ acre wilderness area, providing endless opportunities for outdoor adventures. With ample space for RV parking and the potential to build a workshop, this property offers the perfect canvas to customize your Hill Country oasis.
-
Type: Residential Property
-
Year Built: 2004
-
Cooling: One Central
-
Heating: Central
-
Lot Size: 0.63 Acres
Property Details
- Status:Available
- Type:Residential Property
- MLS #:1782449
- Year Built:2004
- Sq. Feet:2,597
Community Information
- Address:113 Pond Creek Lane Hunt, TX 78024
- County:Kerr
- City:Hunt
- Subdivision:SHALAKO
- Zip Code:78024
School Information
- School System:Ingram
- High School:Ingram
- Middle School:Hunt
- Elementary School:Hunt
Features / Amenities
- Total Sq. Ft.:2,597
- Interior Features:One Living Area, Liv/Din Combo, Eat-In Kitchen, Island Kitchen, Breakfast Bar, Utility Room Inside, 1st Floor Lvl/No Steps, High Ceilings, Open Floor Plan, High Speed Internet, Laundry Main Level, Laundry Room, Telephone, Walk in Closets, Attic - Partially Floored
- Fireplace(s): One, Living Room, Wood Burning
- Floor:Carpeting, Ceramic Tile
- Inclusions:Ceiling Fans, Washer, Dryer, Cook Top, Built-In Oven, Microwave Oven, Refrigerator, Disposal, Dishwasher, Electric Water Heater, Private Garbage Service
- Master Bath Features:Tub/Shower Separate, Separate Vanity
- Exterior Features:Patio Slab, Covered Patio, Deck/Balcony, Has Gutters, Mature Trees
- Cooling:One Central
- Heating Fuel:Electric
- Heating:Central
- Master:16x16
- Bedroom 2:14x12
- Bedroom 3:14x16
- Dining Room:16x12
- Kitchen:14x19
Architecture
- Bedrooms:3
- Bathrooms:3
- Year Built:2004
- Stories:1
- Style:One Story, Texas Hill Country
- Roof:Composition
- Foundation:Slab
- Parking:Two Car Garage
Property Features
- Neighborhood Amenities:Waterfront Access, Jogging Trails, Lake/River Park
- Water/Sewer:Water System
Tax and Financial Info
- Proposed Terms:Conventional, FHA, VA, Cash
- Total Tax:5591
3 BD | 3 BA | 2,597 SqFt
© 2024 Lone Star Real Estate. All rights reserved. The data relating to real estate for sale on this web site comes in part from the Internet Data Exchange Program of Lone Star Real Estate. Information provided is for viewer's personal, non-commercial use and may not be used for any purpose other than to identify prospective properties the viewer may be interested in purchasing. Information provided is deemed reliable but not guaranteed. Listing Courtesy of Andrea ONeal with Fore Premier Properties.

