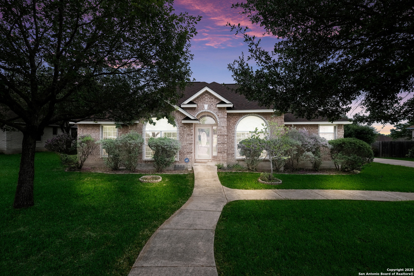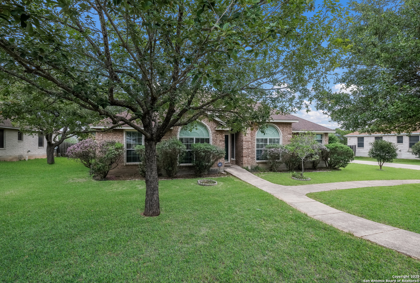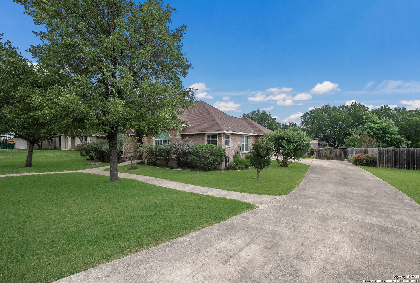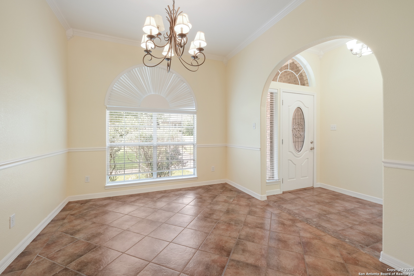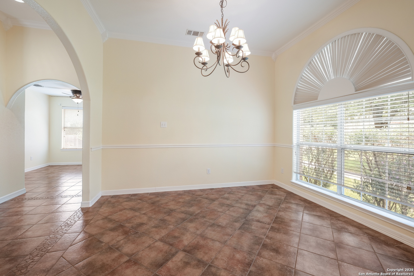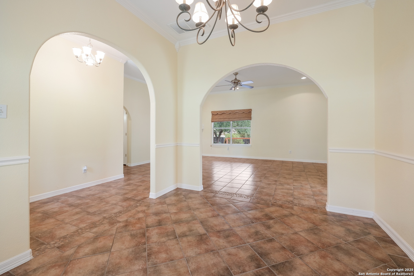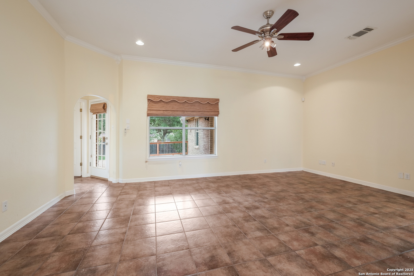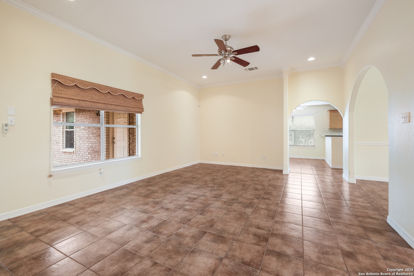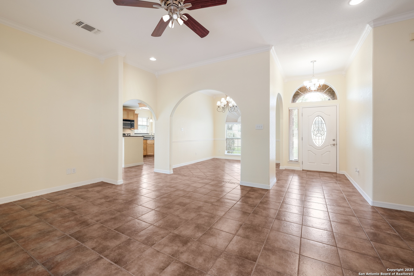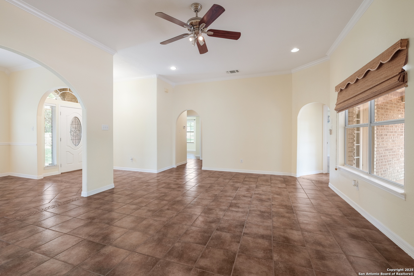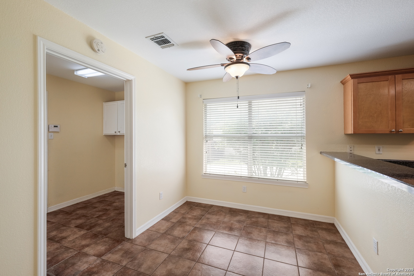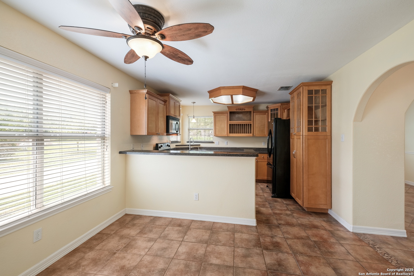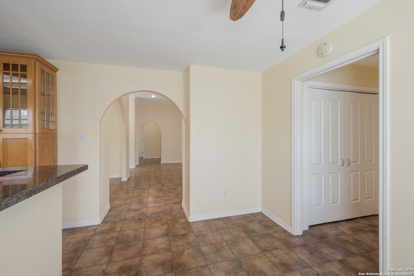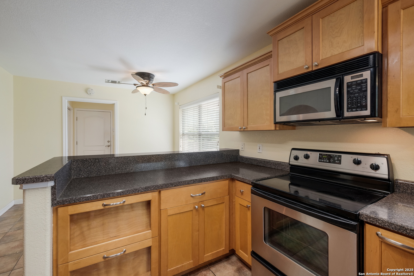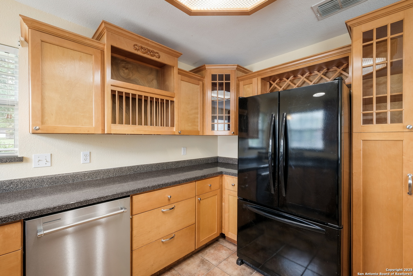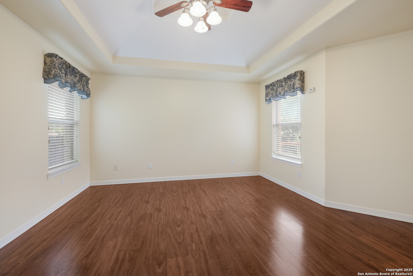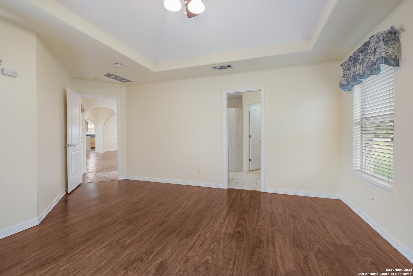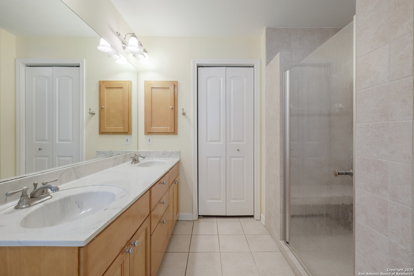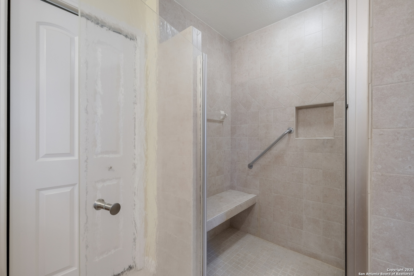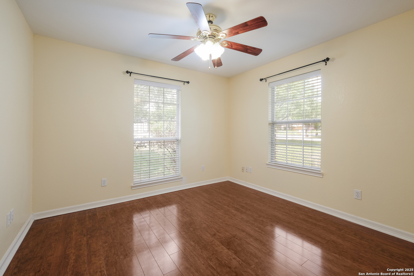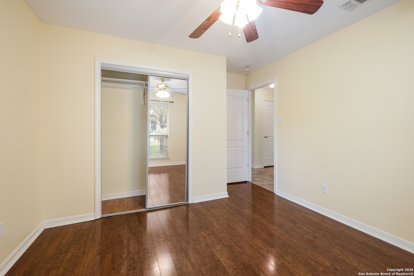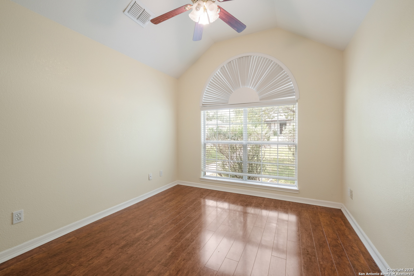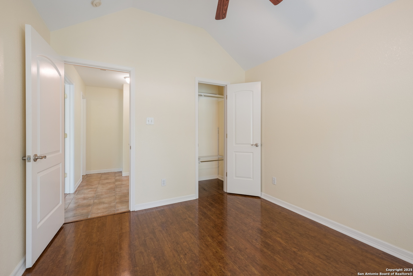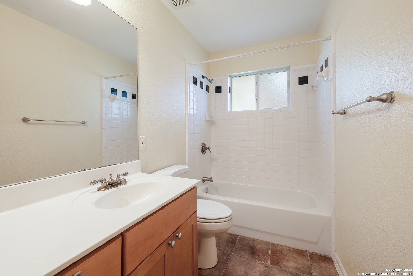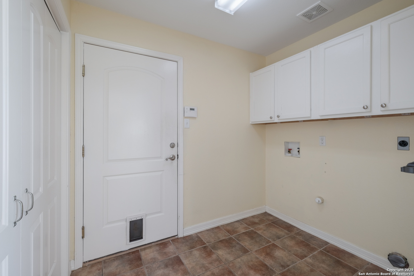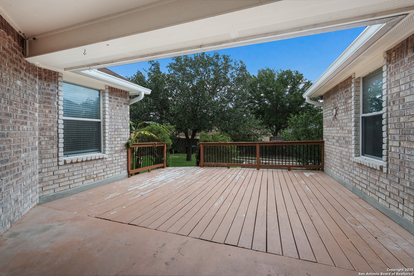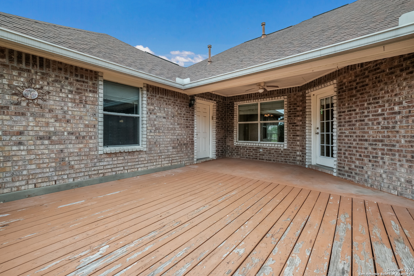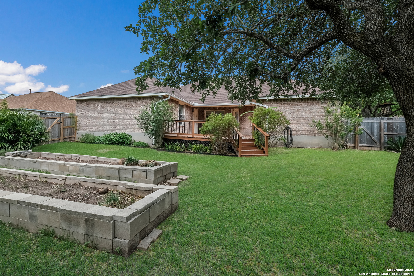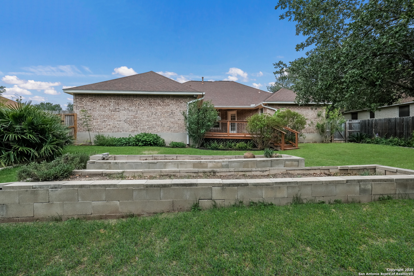Property Details
River Knoll
Castroville, TX 78009
$357,990
3 BD | 2 BA |
Property Description
Welcome to River Bluff Estates in beautiful Castroville, TX! This charming 3-bedroom, 2-bathroom ranch-style home offers 1,763 square feet of comfortable living on a spacious .28-acre lot. From the moment you step inside, you'll love the character this home brings-with graceful archways throughout, adding warmth and architectural charm to every room. The layout is functional and inviting, perfect for everyday living and entertaining alike. Step outside to a well-landscaped backyard that's truly a standout feature. Enjoy relaxing evenings or weekend gatherings on the spacious back patio, surrounded by mature greenery and plenty of room to roam. Built in 2003, this home is move-in ready and nestled in a quiet, established neighborhood that captures the small-town charm Castroville is known for. Don't miss this opportunity to own a home with great curb appeal, character, and space-inside and out.
-
Type: Residential Property
-
Year Built: 2003
-
Cooling: One Central
-
Heating: Central
-
Lot Size: 0.28 Acres
Property Details
- Status:Available
- Type:Residential Property
- MLS #:1859770
- Year Built:2003
- Sq. Feet:1,763
Community Information
- Address:113 River Knoll Castroville, TX 78009
- County:Medina
- City:Castroville
- Subdivision:RIVER BLUFF ESTATES
- Zip Code:78009
School Information
- School System:Medina Valley I.S.D.
- High School:Medina Valley
- Middle School:Medina Valley
- Elementary School:Castroville Elementary
Features / Amenities
- Total Sq. Ft.:1,763
- Interior Features:One Living Area, Separate Dining Room, Eat-In Kitchen, Breakfast Bar, Utility Room Inside, 1st Floor Lvl/No Steps, High Ceilings, Cable TV Available, High Speed Internet, Laundry Room, Telephone, Walk in Closets, Attic - Access only
- Fireplace(s): Not Applicable
- Floor:Carpeting, Ceramic Tile, Laminate
- Inclusions:Ceiling Fans, Chandelier, Washer Connection, Dryer Connection, Microwave Oven, Stove/Range, Disposal, Dishwasher, Smoke Alarm, Security System (Owned), Electric Water Heater, Custom Cabinets, City Garbage service
- Master Bath Features:Shower Only, Double Vanity
- Exterior Features:Deck/Balcony, Privacy Fence, Sprinkler System, Mature Trees
- Cooling:One Central
- Heating Fuel:Natural Gas
- Heating:Central
- Master:14x14
- Bedroom 2:10x11
- Bedroom 3:11x12
- Dining Room:11x12
- Kitchen:10x12
Architecture
- Bedrooms:3
- Bathrooms:2
- Year Built:2003
- Stories:1
- Style:One Story
- Roof:Composition
- Foundation:Slab
- Parking:Two Car Garage, Attached
Property Features
- Neighborhood Amenities:None
- Water/Sewer:Water System
Tax and Financial Info
- Proposed Terms:Conventional, FHA, VA, Cash, USDA
- Total Tax:8116.59
3 BD | 2 BA | 1,763 SqFt
© 2025 Lone Star Real Estate. All rights reserved. The data relating to real estate for sale on this web site comes in part from the Internet Data Exchange Program of Lone Star Real Estate. Information provided is for viewer's personal, non-commercial use and may not be used for any purpose other than to identify prospective properties the viewer may be interested in purchasing. Information provided is deemed reliable but not guaranteed. Listing Courtesy of Andrew Vidal with Levi Rodgers Real Estate Group.

