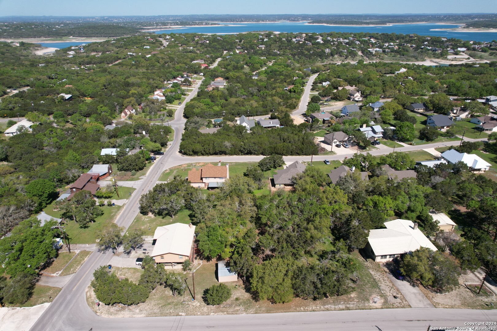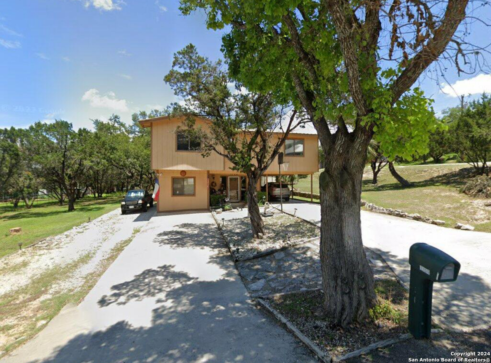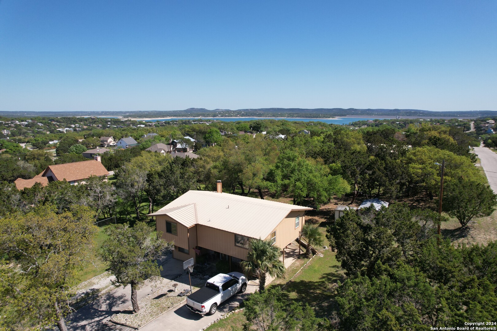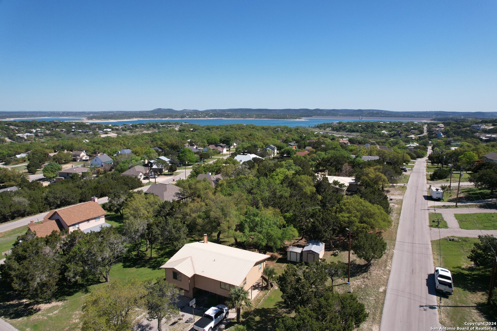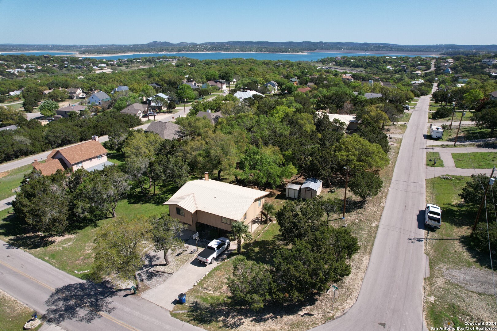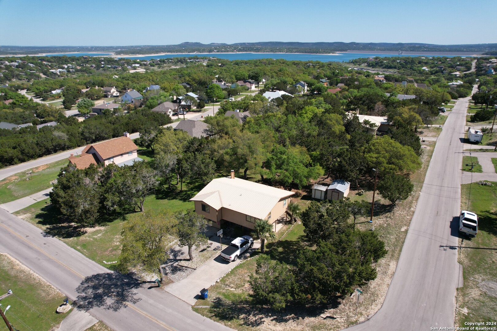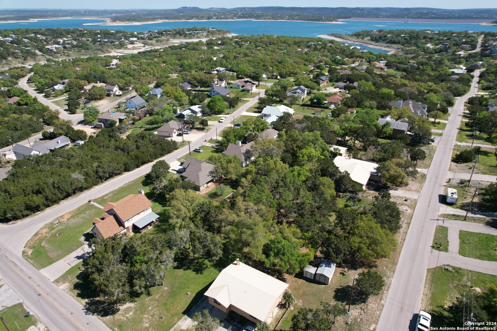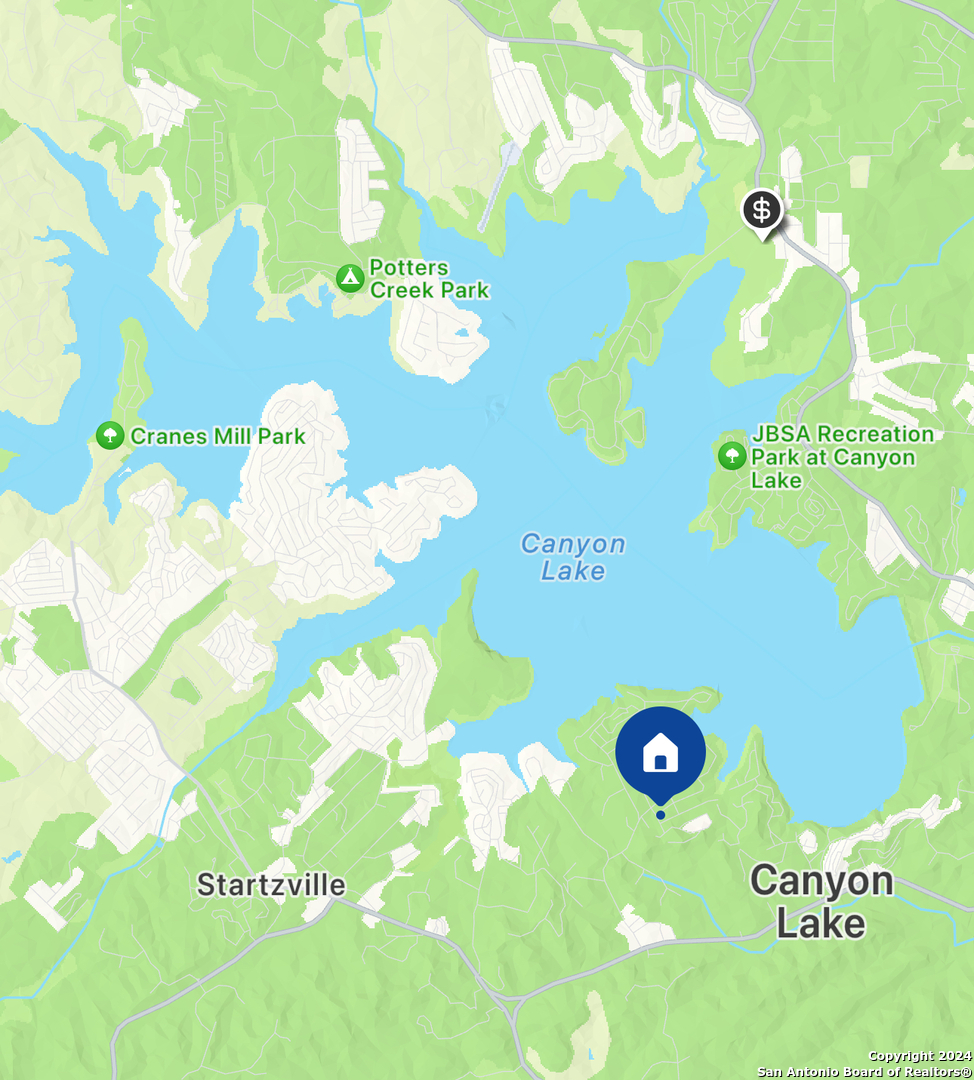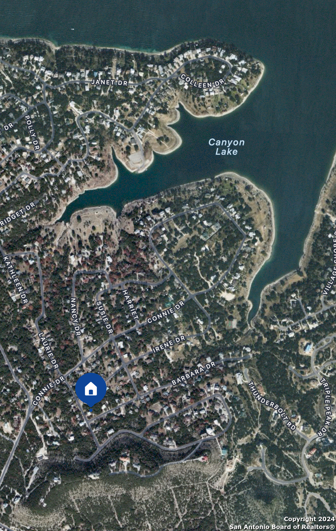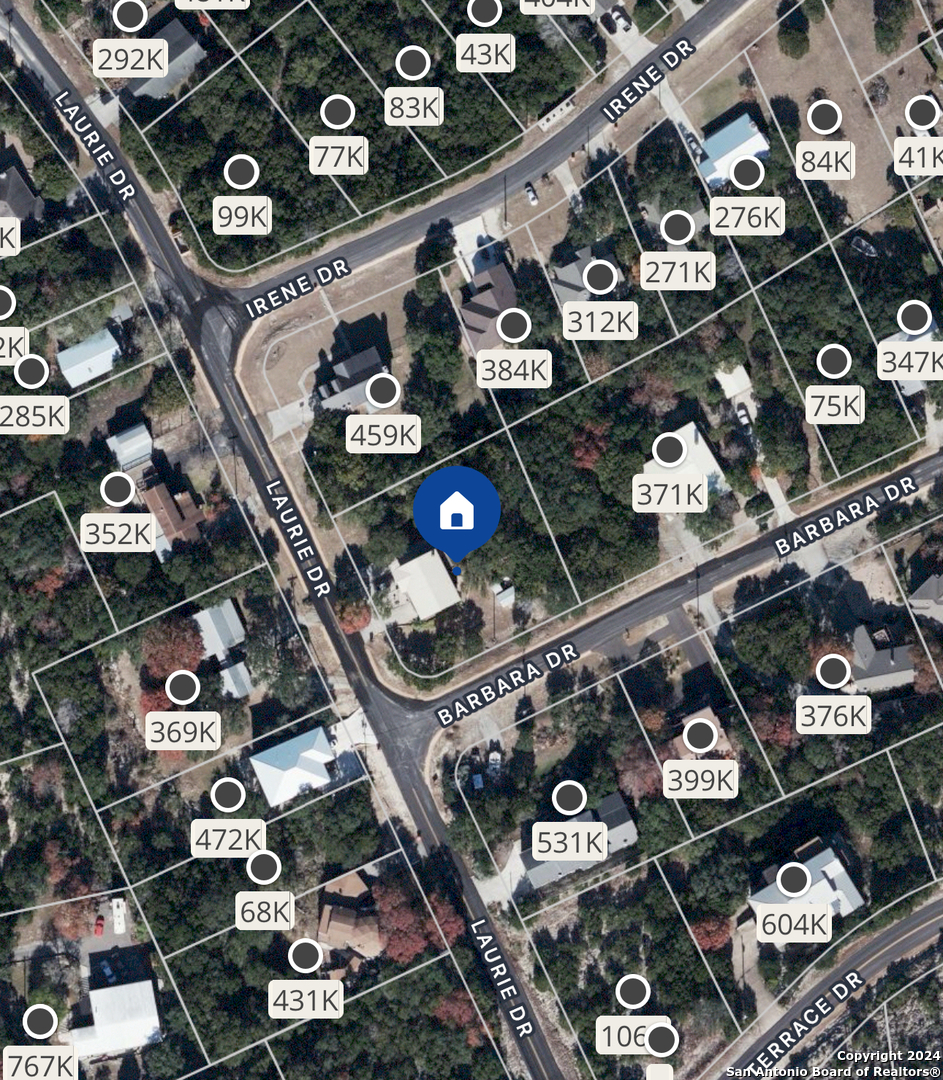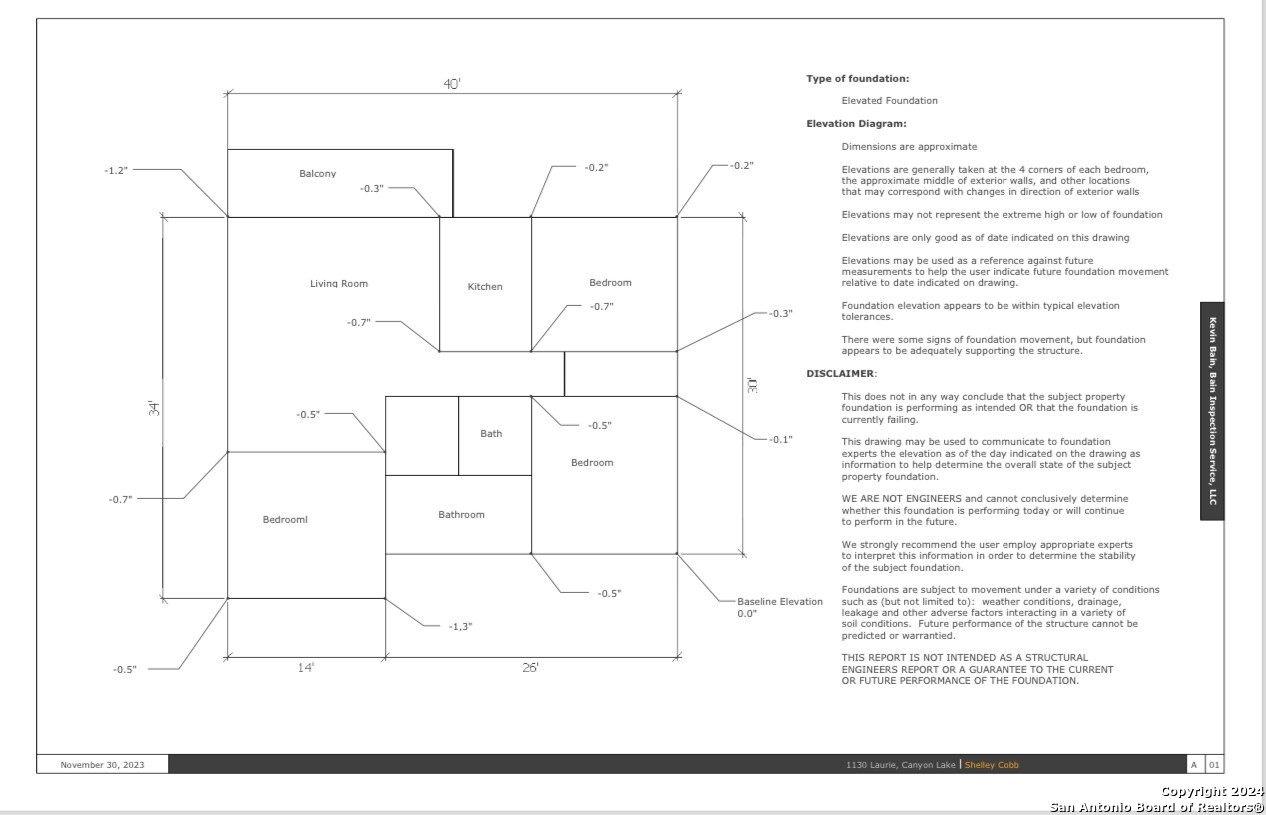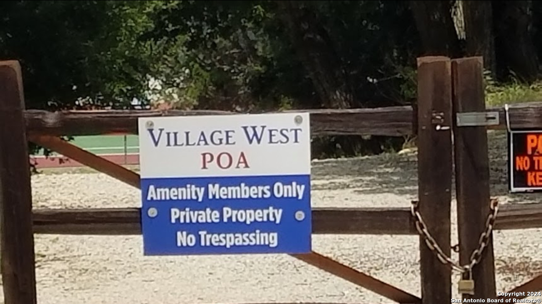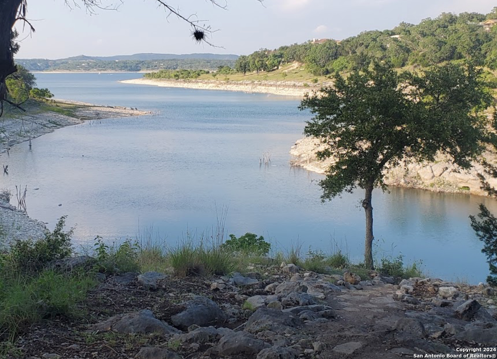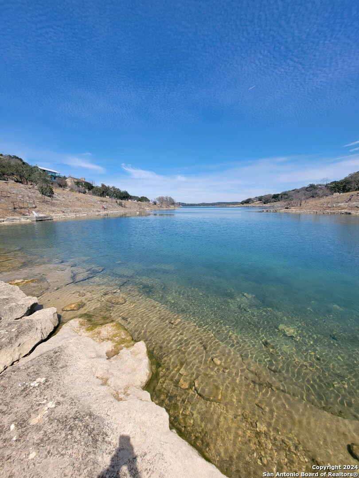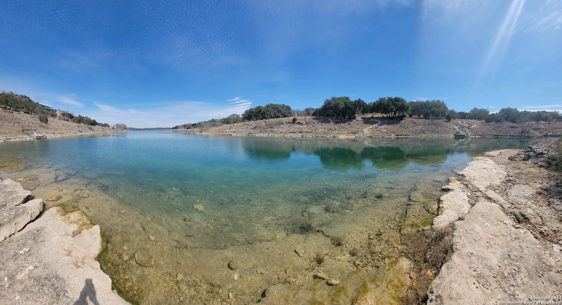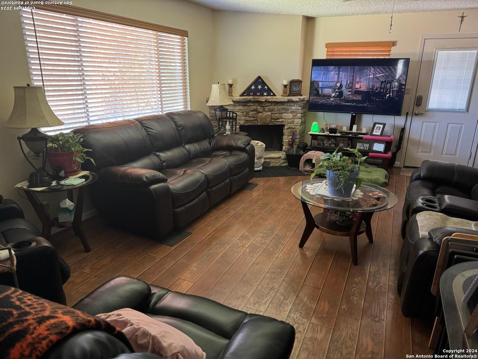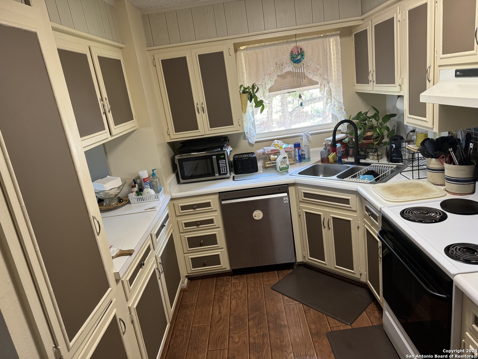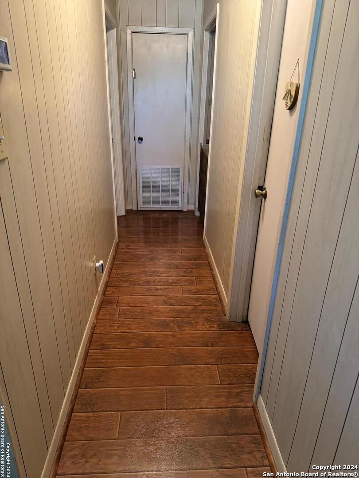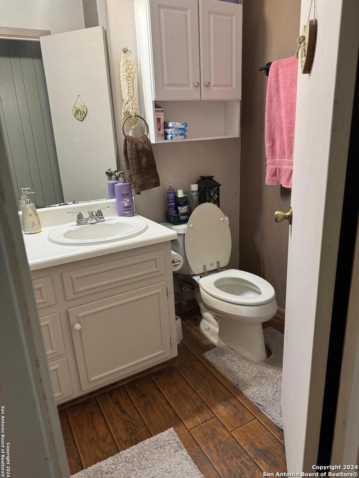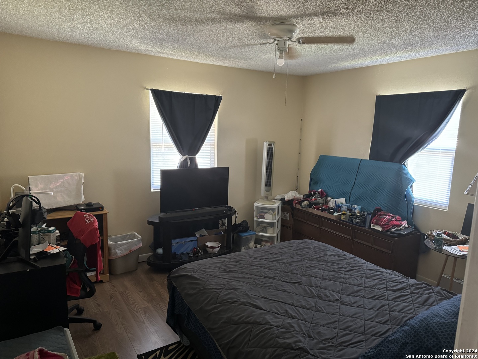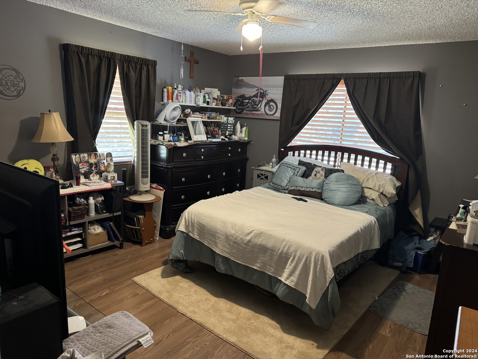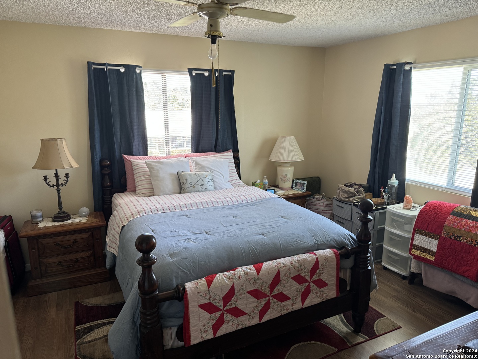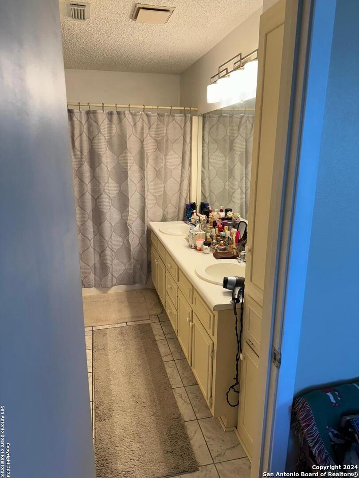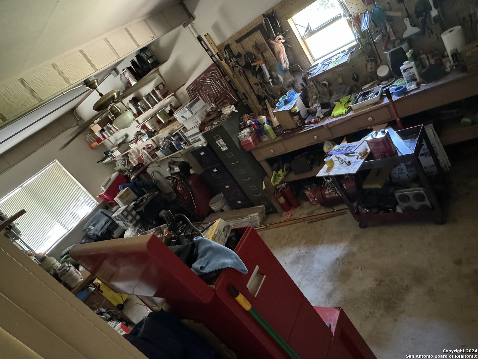Property Details
Laurie Drive
Canyon Lake, TX 78133
$370,000
3 BD | 2 BA |
Property Description
Welcome to Canyon LAKE TX - Your Investment Oasis or Dream Retirement Haven! This versatile floor plan is tailor-made for multi-generational living or lucrative short-term rentals. Our expert realtor will guide you through every step of setting up this investment gem. With 3 bedrooms and 2 baths upstairs, and a downstairs perfect for a gaming room or laundry room, plus ample storage in the one-car garage and shed, convenience meets comfort. Enjoy covered parking, a back deck, and a charming front porch for entertaining. Nestled in a nature lover's paradise with easy access to Canyon Lake, this home offers tranquility or rental success. Plus, with an extra lot, private waterfront access, tennis courts, a pool, and more, the neighborhood is a playground for all ages. Hop on a golf cart ride to Boat Ramp 2 for a day of boating, kayaking, or paddle boarding - the possibilities are endless in Canyon Lake TX! Start living the Canyon Lake TX lifestyle today!
-
Type: Residential Property
-
Year Built: 1978
-
Cooling: One Central
-
Heating: Central
-
Lot Size: 0.49 Acres
Property Details
- Status:Available
- Type:Residential Property
- MLS #:1782572
- Year Built:1978
- Sq. Feet:1,571
Community Information
- Address:1130 Laurie Drive Canyon Lake, TX 78133
- County:Comal
- City:Canyon Lake
- Subdivision:CANYON LAKE VILLAGE 5
- Zip Code:78133
School Information
- School System:Comal
- High School:Canyon Lake
- Middle School:Mountain Valley
- Elementary School:Mountain Valley
Features / Amenities
- Total Sq. Ft.:1,571
- Interior Features:One Living Area, Liv/Din Combo, Walk-In Pantry, Utility Area in Garage, All Bedrooms Upstairs, Laundry Lower Level, Walk in Closets
- Fireplace(s): One
- Floor:Wood, Vinyl
- Inclusions:Ceiling Fans, Washer Connection, Dryer Connection, Microwave Oven, Stove/Range, Disposal, Dishwasher, Vent Fan, Attic Fan, Electric Water Heater, Private Garbage Service
- Master Bath Features:Tub/Shower Combo, Shower Only
- Cooling:One Central
- Heating Fuel:Electric
- Heating:Central
- Master:14x10
- Bedroom 2:11x10
- Bedroom 3:11x10
- Dining Room:10x10
- Family Room:14x18
- Kitchen:9x7
Architecture
- Bedrooms:3
- Bathrooms:2
- Year Built:1978
- Stories:2
- Style:Two Story
- Roof:Metal
- Foundation:Slab
- Parking:One Car Garage
Property Features
- Neighborhood Amenities:Waterfront Access, Pool, Tennis, Park/Playground, Jogging Trails, Bike Trails, BBQ/Grill, Basketball Court, Boat Ramp, Other - See Remarks
- Water/Sewer:Septic
Tax and Financial Info
- Proposed Terms:Conventional, FHA, VA, Cash
- Total Tax:4931
3 BD | 2 BA | 1,571 SqFt
© 2024 Lone Star Real Estate. All rights reserved. The data relating to real estate for sale on this web site comes in part from the Internet Data Exchange Program of Lone Star Real Estate. Information provided is for viewer's personal, non-commercial use and may not be used for any purpose other than to identify prospective properties the viewer may be interested in purchasing. Information provided is deemed reliable but not guaranteed. Listing Courtesy of Delyn Gabrel with Blue Water Real Estate.

