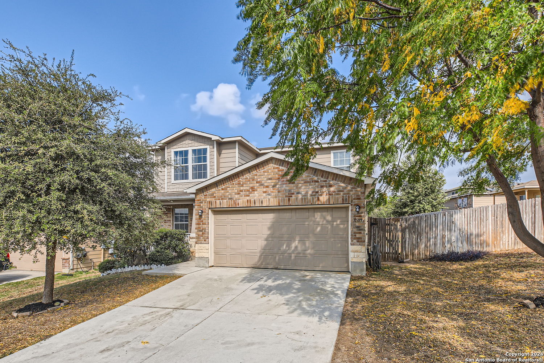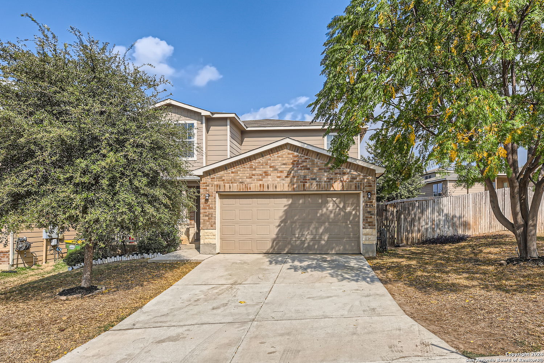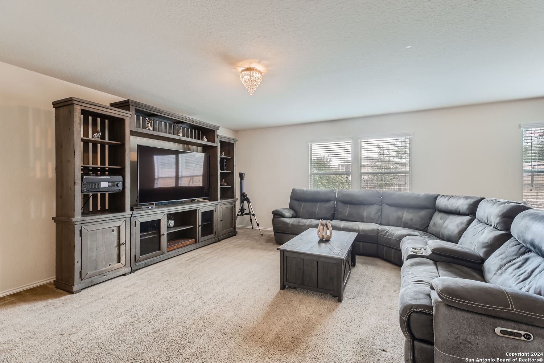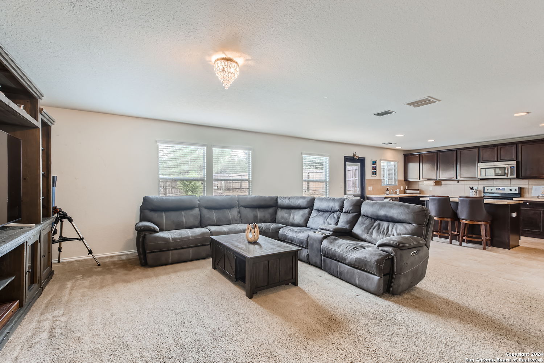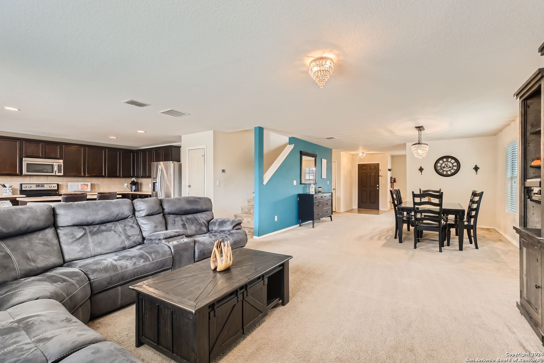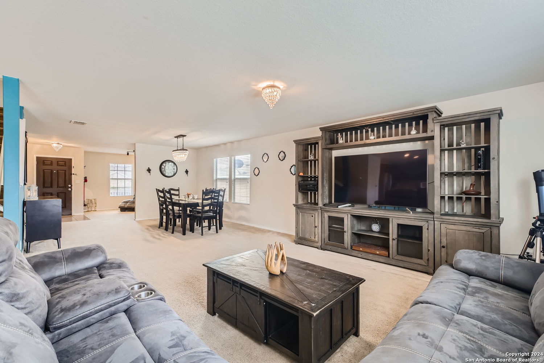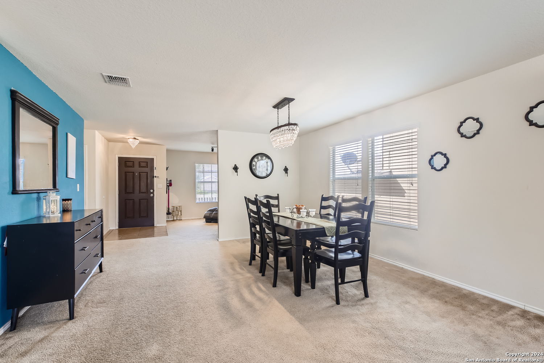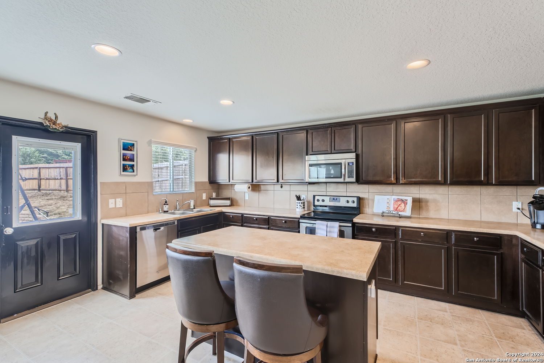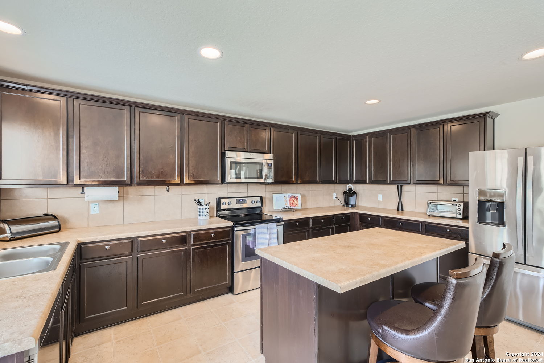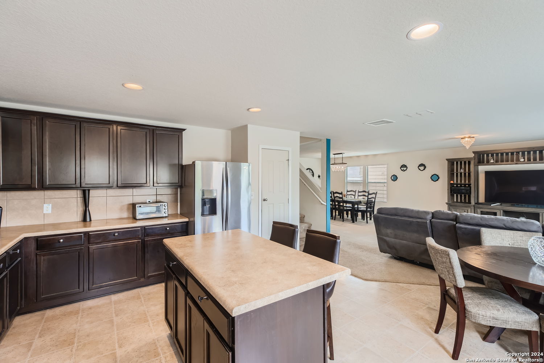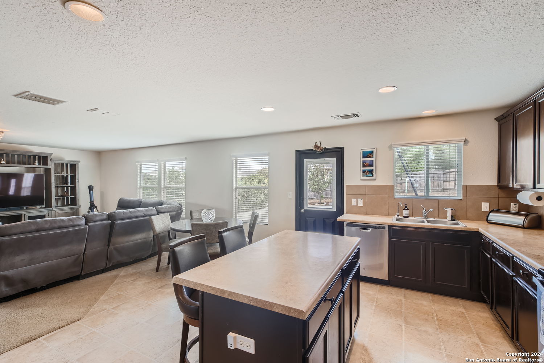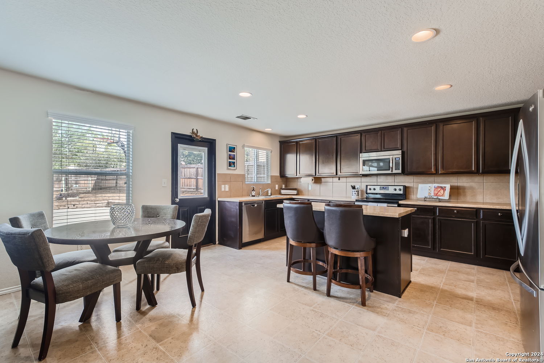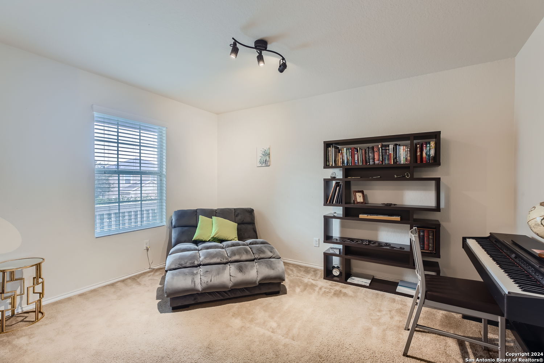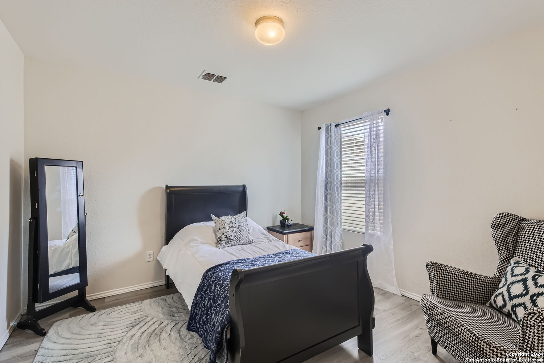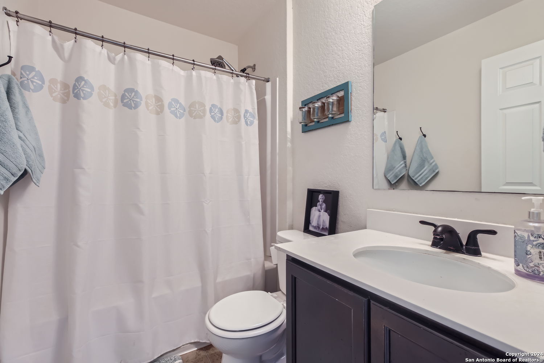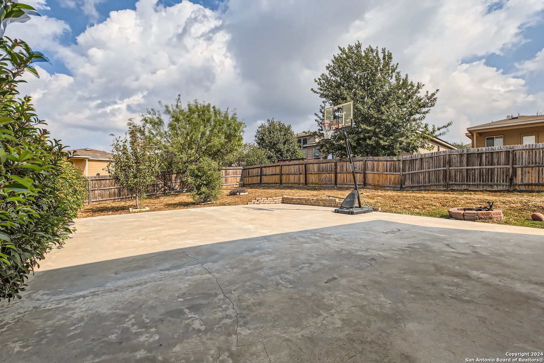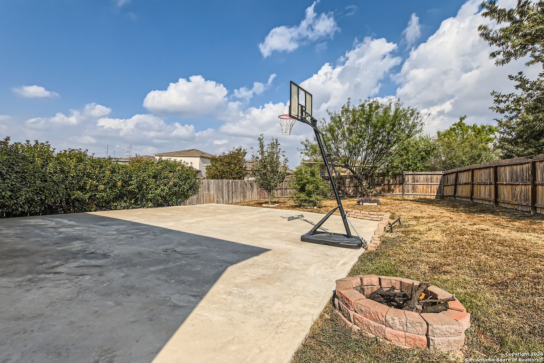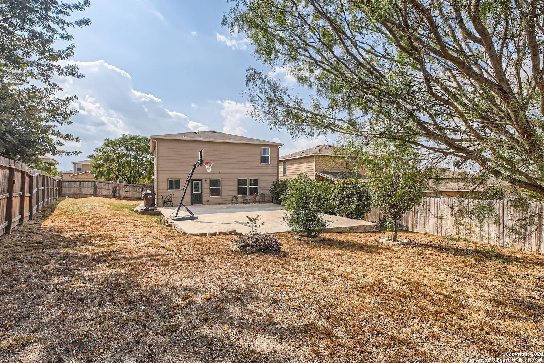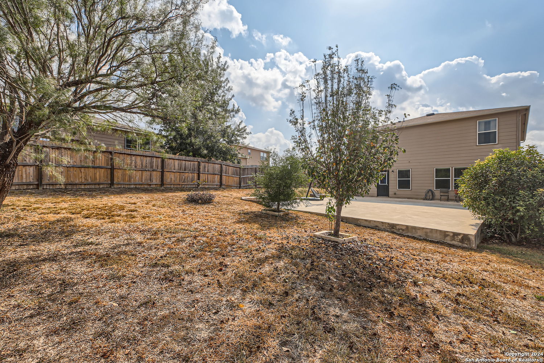Property Details
PINK STAR
San Antonio, TX 78245
$299,999
4 BD | 3 BA |
Property Description
This spacious two-story home offers an open floor plan with a large living area flowing into the kitchen, featuring ample cabinetry, stainless steel appliances, and a central island. The upstairs primary suite includes a tray ceiling, dual sinks, and a walk-in closet. Additional bedrooms provide flexibility for office or guest space, and a large game room adds extra living space. Outdoors, enjoy a fully fenced backyard with a basketball area and fire pit. Located in Medina ISD and close to Lackland AFB, shopping, and dining, this home offers comfort and convenience.
-
Type: Residential Property
-
Year Built: 2015
-
Cooling: One Central
-
Heating: Central
-
Lot Size: 0.20 Acres
Property Details
- Status:Available
- Type:Residential Property
- MLS #:1813569
- Year Built:2015
- Sq. Feet:2,607
Community Information
- Address:11315 PINK STAR San Antonio, TX 78245
- County:Bexar
- City:San Antonio
- Subdivision:CHAMPIONS PARK
- Zip Code:78245
School Information
- School System:Medina Valley I.S.D.
- High School:Medina Valley
- Middle School:Medina Valley
- Elementary School:Potranco
Features / Amenities
- Total Sq. Ft.:2,607
- Interior Features:Two Living Area, Liv/Din Combo, Eat-In Kitchen, Two Eating Areas, Breakfast Bar, Study/Library, Game Room, Media Room, Loft, Utility Room Inside, Secondary Bedroom Down, Cable TV Available, High Speed Internet, Laundry Upper Level, Attic - Access only
- Fireplace(s): Not Applicable
- Floor:Carpeting, Ceramic Tile, Laminate
- Inclusions:Washer Connection, Dryer Connection, Self-Cleaning Oven, Microwave Oven, Stove/Range, Refrigerator, Disposal, Dishwasher, Ice Maker Connection, Water Softener (owned), Smoke Alarm, Electric Water Heater, Satellite Dish (owned), Garage Door Opener, Plumb for Water Softener, 2nd Floor Utility Room, City Garbage service
- Master Bath Features:Tub/Shower Combo, Double Vanity
- Exterior Features:Patio Slab, Privacy Fence, Double Pane Windows, Has Gutters, Mature Trees
- Cooling:One Central
- Heating Fuel:Electric
- Heating:Central
- Master:18x18
- Bedroom 2:11x11
- Bedroom 3:15x11
- Bedroom 4:11x11
- Dining Room:14x14
- Kitchen:16x17
- Office/Study:10x12
Architecture
- Bedrooms:4
- Bathrooms:3
- Year Built:2015
- Stories:2
- Style:Two Story, Traditional
- Roof:Composition
- Foundation:Slab
- Parking:Two Car Garage
Property Features
- Neighborhood Amenities:Pool, Park/Playground, Sports Court, Basketball Court
- Water/Sewer:Water System, Sewer System
Tax and Financial Info
- Proposed Terms:Conventional, FHA, VA, Cash, Investors OK, USDA
- Total Tax:6980.78
4 BD | 3 BA | 2,607 SqFt
© 2024 Lone Star Real Estate. All rights reserved. The data relating to real estate for sale on this web site comes in part from the Internet Data Exchange Program of Lone Star Real Estate. Information provided is for viewer's personal, non-commercial use and may not be used for any purpose other than to identify prospective properties the viewer may be interested in purchasing. Information provided is deemed reliable but not guaranteed. Listing Courtesy of Misti Rios with Keller Williams Heritage.

