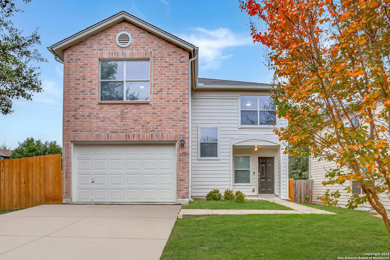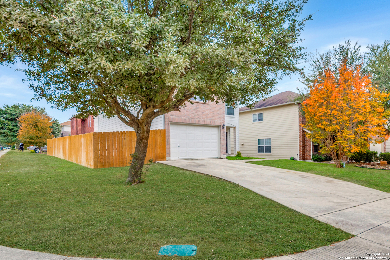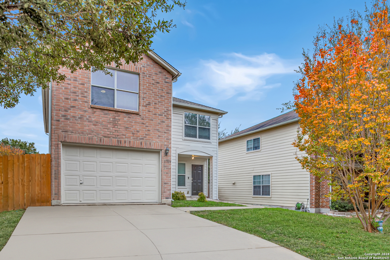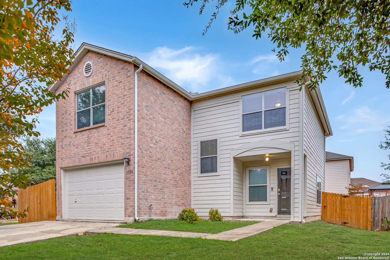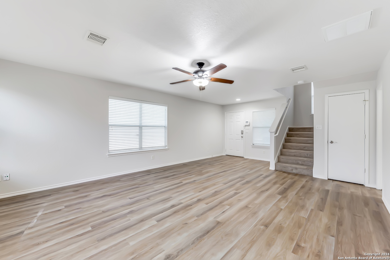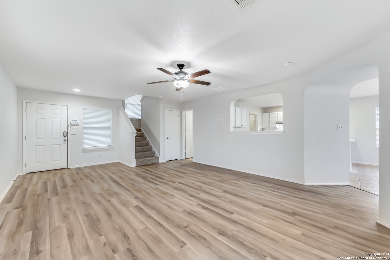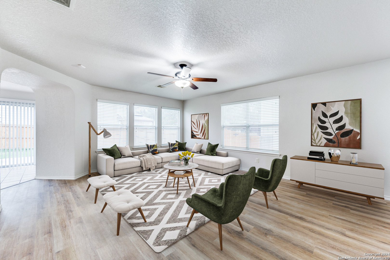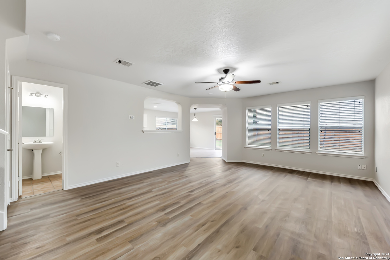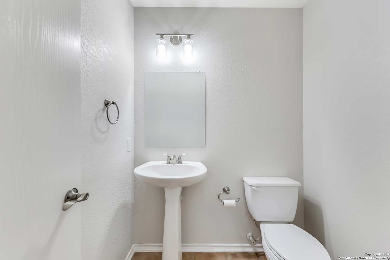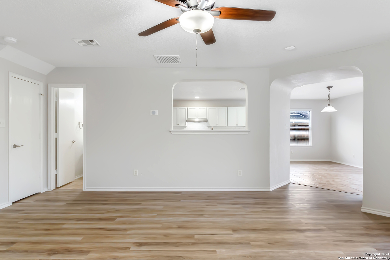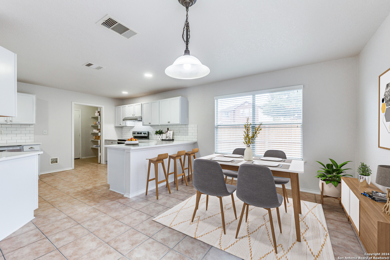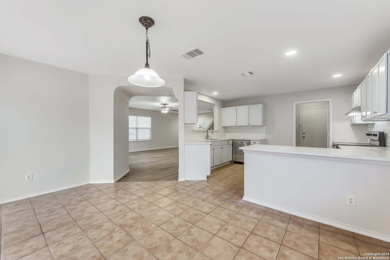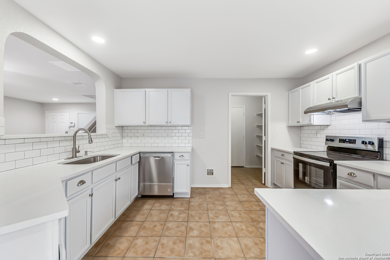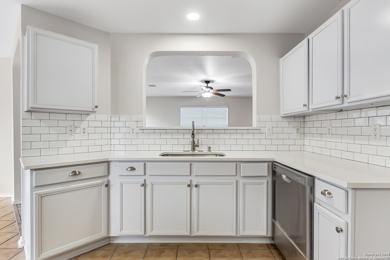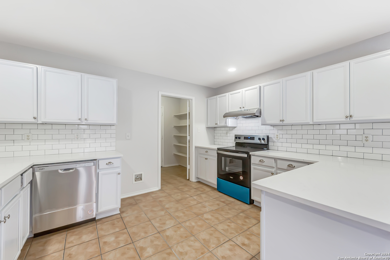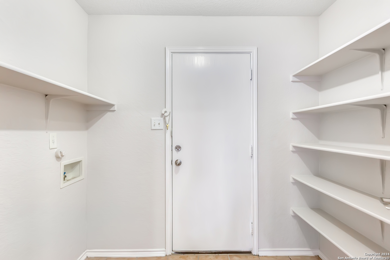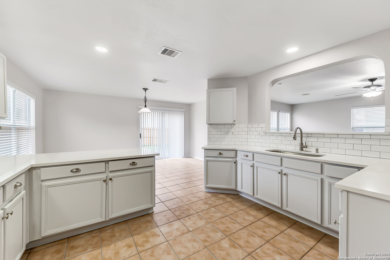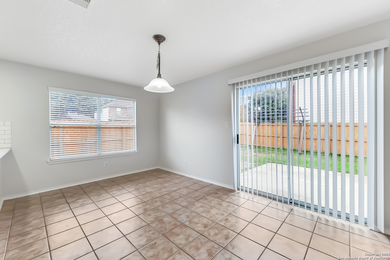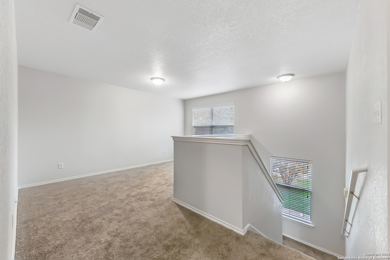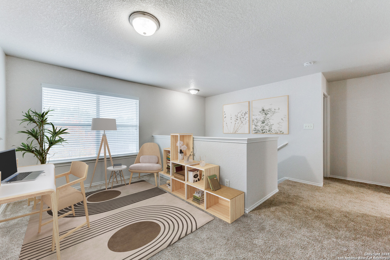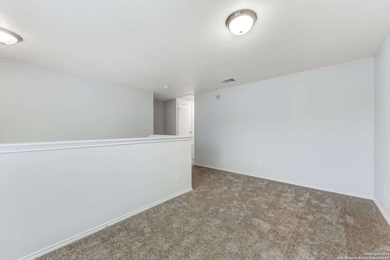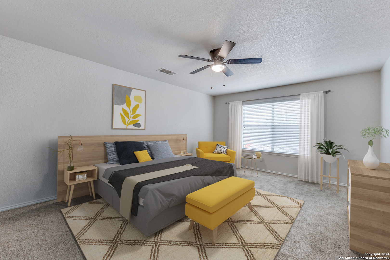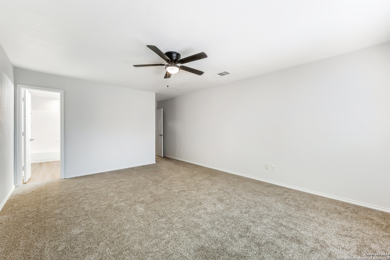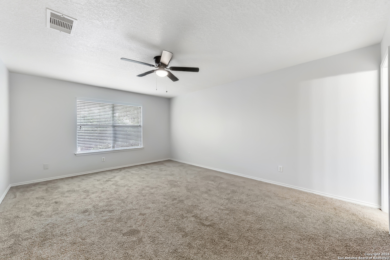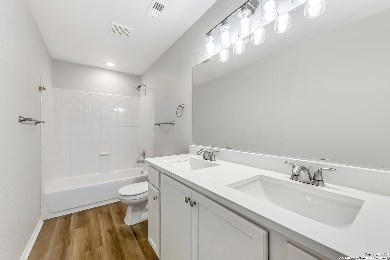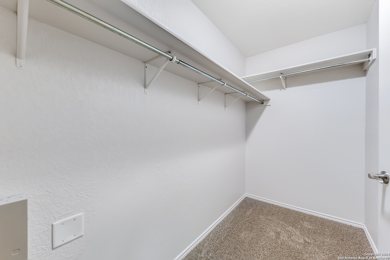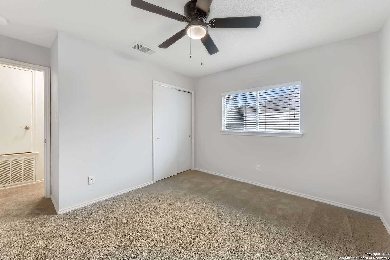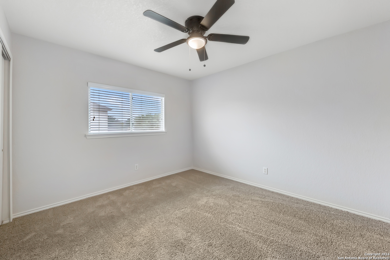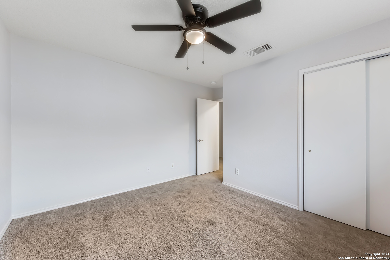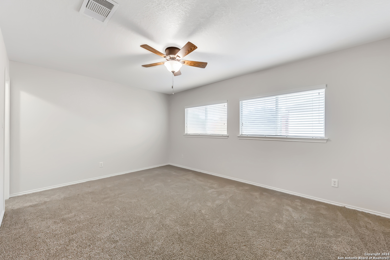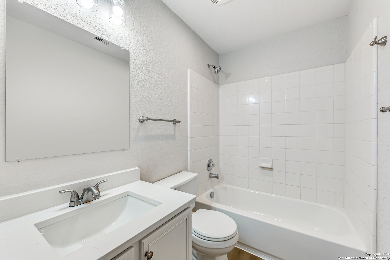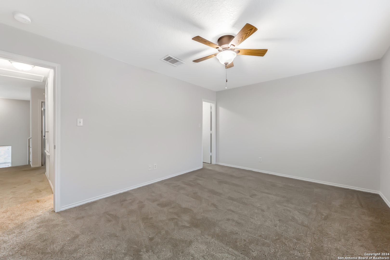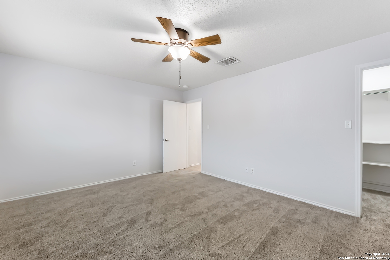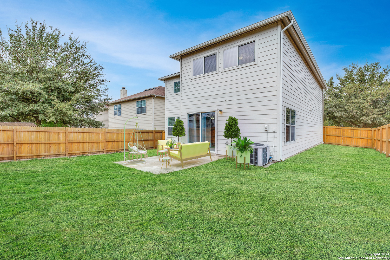Property Details
VICTORY CAVERN
San Antonio, TX 78254
$300,000
3 BD | 3 BA |
Property Description
OPEN HOUSE, Wednesday, January 1st, 11AM to 1PM. Welcome to this beautifully fully-renovated Bridgewood home, offering modern comforts and a prime location on the far west side of San Antonio! Built in 2006, this 3-bedroom, 2.5-bathroom residence spans 1,972 square feet and is situated on a 0.147-acre lot in the sought-after Northside ISD. Step inside to discover a bright, open living area with fresh interior paint, new luxury vinyl plank flooring, and plush carpet, creating a move-in-ready haven. The spacious eat-in kitchen boasts a white-on-white design, featuring gleaming granite countertops, subway tile backsplash, stainless steel appliances, a deep sink, and ample storage, including a pantry. Upstairs, the primary suite is a serene retreat with a walk-in closet and a spa-like bath showcasing dual granite vanities and a tub-shower combo. Two additional bedrooms, a full bathroom, and a versatile loft/game room complete the second level. Outside, enjoy the back patio and tree-lined streets, perfect for relaxing or entertaining. Located within walking distance of Ward Elementary and Jefferson Middle School, this home is zoned for Taft High School and is close to the amenities of 1604, Helotes, and Culebra, with easy access to Lackland AFB. Don't miss the opportunity to own this stunning home-schedule your tour today!
-
Type: Residential Property
-
Year Built: 2006
-
Cooling: One Central
-
Heating: Central
-
Lot Size: 0.15 Acres
Property Details
- Status:Available
- Type:Residential Property
- MLS #:1829166
- Year Built:2006
- Sq. Feet:1,972
Community Information
- Address:11339 VICTORY CAVERN San Antonio, TX 78254
- County:Bexar
- City:San Antonio
- Subdivision:BRIDGEWOOD SUB NS
- Zip Code:78254
School Information
- School System:Northside
- High School:Taft
- Middle School:Zachry H. B.
- Elementary School:Ward
Features / Amenities
- Total Sq. Ft.:1,972
- Interior Features:Two Living Area, Separate Dining Room, Game Room, Utility Room Inside, All Bedrooms Upstairs
- Fireplace(s): Not Applicable
- Floor:Carpeting, Vinyl
- Inclusions:Ceiling Fans, Washer Connection, Dryer Connection, Stove/Range, Disposal, Dishwasher, Ice Maker Connection, Vent Fan, Pre-Wired for Security, Electric Water Heater
- Master Bath Features:Tub/Shower Combo, Single Vanity, Double Vanity
- Exterior Features:Patio Slab, Double Pane Windows
- Cooling:One Central
- Heating Fuel:Electric
- Heating:Central
- Master:18x13
- Bedroom 2:16x12
- Bedroom 3:12x11
- Dining Room:15x11
- Kitchen:13x10
Architecture
- Bedrooms:3
- Bathrooms:3
- Year Built:2006
- Stories:2
- Style:Two Story
- Roof:Composition
- Foundation:Slab
- Parking:Two Car Garage, Attached
Property Features
- Neighborhood Amenities:None
- Water/Sewer:Water System, Sewer System
Tax and Financial Info
- Proposed Terms:Conventional, FHA, VA, TX Vet, Cash
- Total Tax:5330
3 BD | 3 BA | 1,972 SqFt
© 2025 Lone Star Real Estate. All rights reserved. The data relating to real estate for sale on this web site comes in part from the Internet Data Exchange Program of Lone Star Real Estate. Information provided is for viewer's personal, non-commercial use and may not be used for any purpose other than to identify prospective properties the viewer may be interested in purchasing. Information provided is deemed reliable but not guaranteed. Listing Courtesy of Charles Gafford with Keller Williams City-View.

