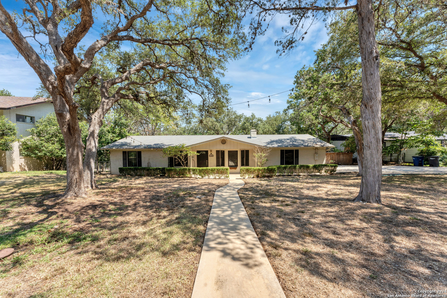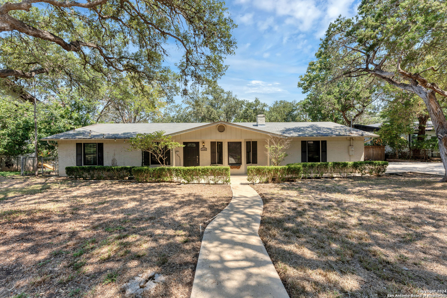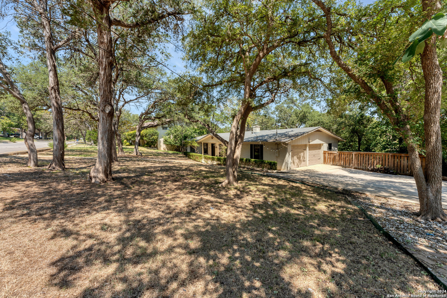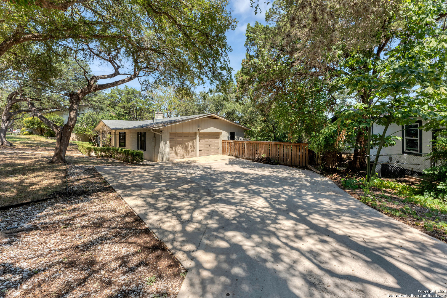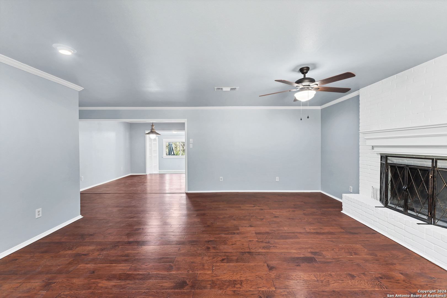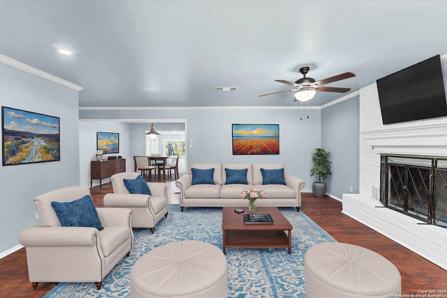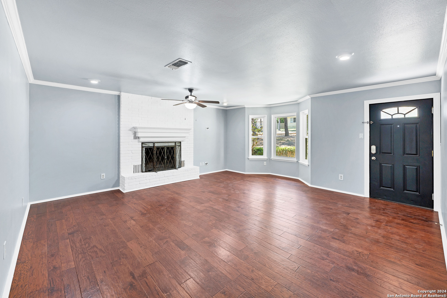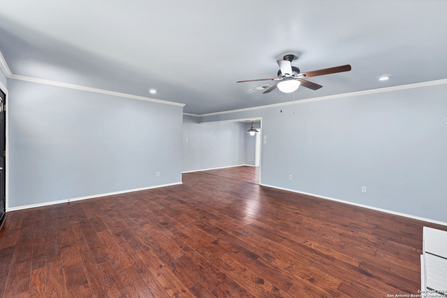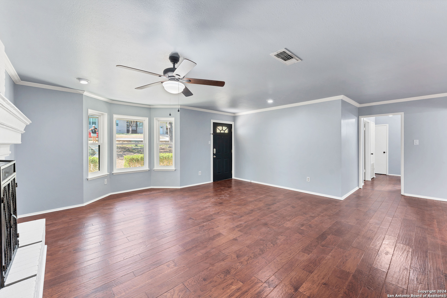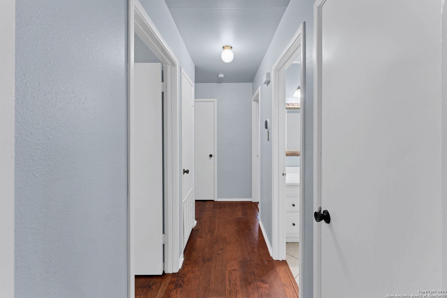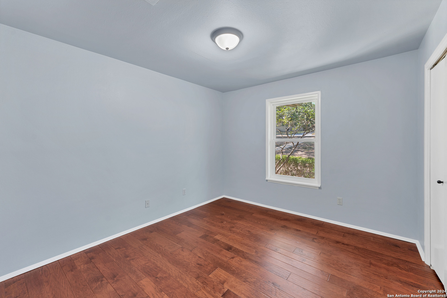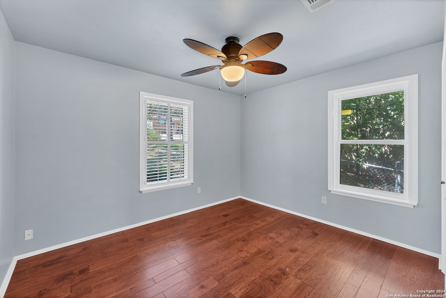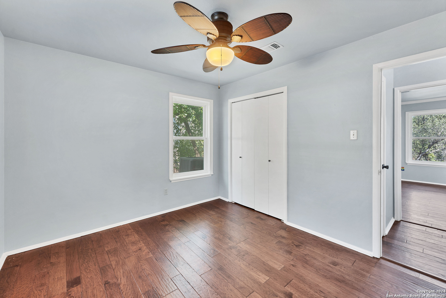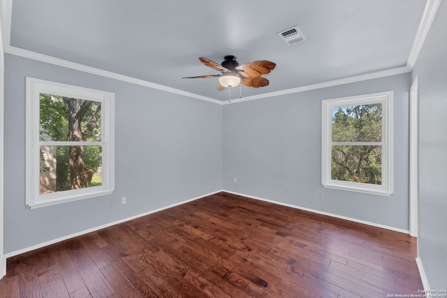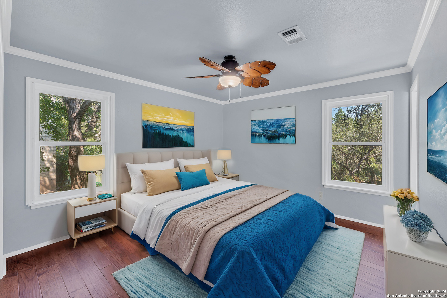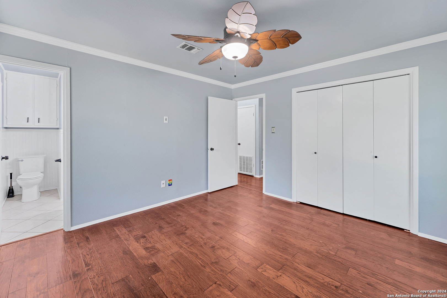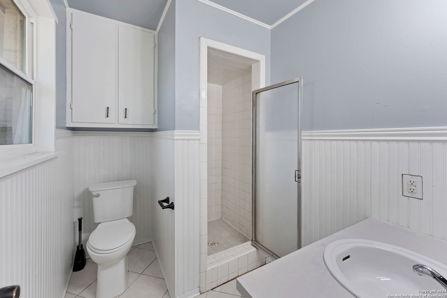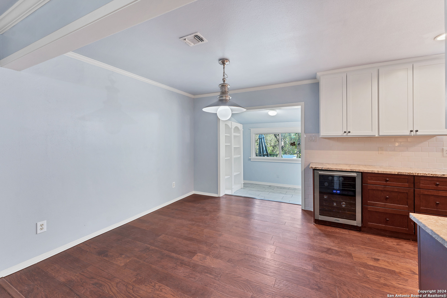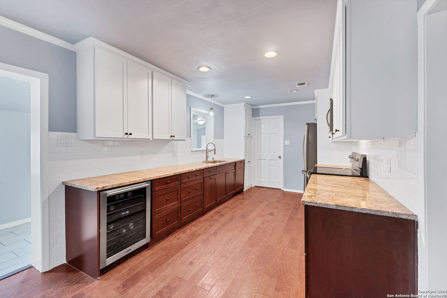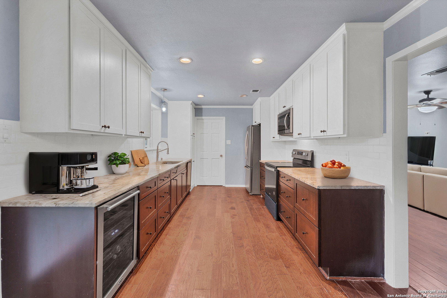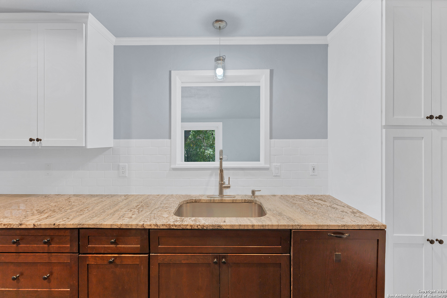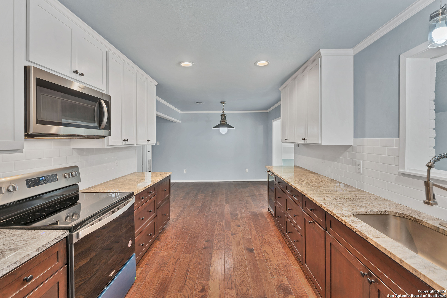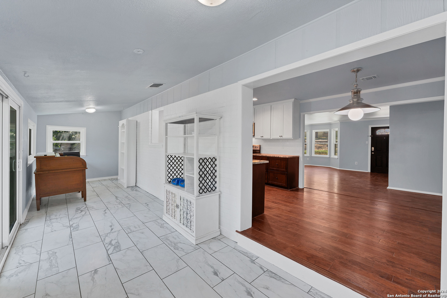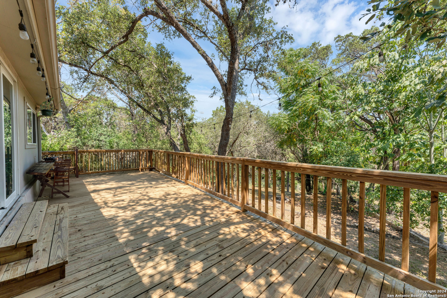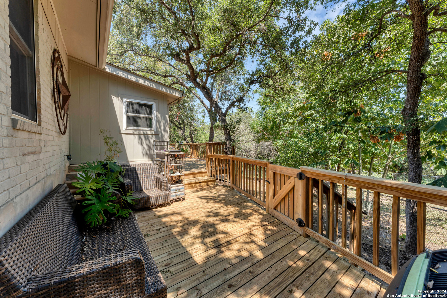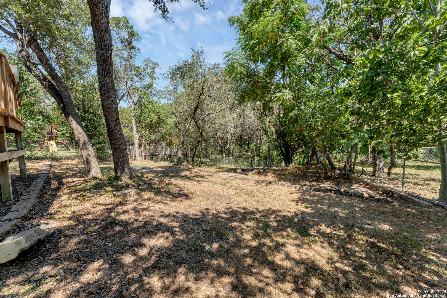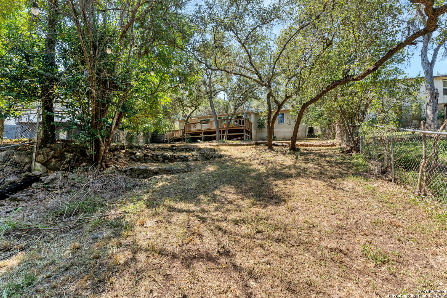Property Details
Canyon Dr
New Braunfels, TX 78130
$424,000
3 BD | 2 BA |
Property Description
** SELLER OFFERING UP TO $10,000 TOWARDS CLOSING COSTS/RATE BUY DOWN **Welcome to this charming 3-bedroom, 2-bath home on 'The Hill' in beautiful New Braunfels! This inviting residence features wood flooring, a cozy wood fireplace, a sun-filled Florida room, and fresh paint throughout. The kitchen offers brand-new upper cabinets, a stylish new backsplash, a new stove, and soft-close bottom cabinets-perfect for the modern chef. Step outside to enjoy the expansive backyard with mature trees and a spacious patio, ideal for relaxing or entertaining. With easy access to Loop 337, you're just minutes from I-35, local restaurants, shopping, Landa Park, Schlitterbahn, and downtown New Braunfels. Don't miss out on this fantastic opportunity to own a piece of The Hill. **Refrigerator is negotiable **
-
Type: Residential Property
-
Year Built: 1978
-
Cooling: One Central
-
Heating: Central
-
Lot Size: 0.33 Acres
Property Details
- Status:Contract Pending
- Type:Residential Property
- MLS #:1804494
- Year Built:1978
- Sq. Feet:1,541
Community Information
- Address:1134 Canyon Dr New Braunfels, TX 78130
- County:Comal
- City:New Braunfels
- Subdivision:WOODLAND HGTS
- Zip Code:78130
School Information
- School System:New Braunfels
- High School:New Braunfel
- Middle School:Oak Run
- Elementary School:Seele
Features / Amenities
- Total Sq. Ft.:1,541
- Interior Features:One Living Area, Separate Dining Room, Florida Room, 1st Floor Lvl/No Steps, Cable TV Available, High Speed Internet, Laundry in Garage
- Fireplace(s): One
- Floor:Ceramic Tile, Wood
- Inclusions:Ceiling Fans, Washer Connection, Dryer Connection, Microwave Oven, Stove/Range, Smooth Cooktop, City Garbage service
- Master Bath Features:Shower Only, Single Vanity
- Exterior Features:Deck/Balcony, Chain Link Fence, Sprinkler System, Mature Trees
- Cooling:One Central
- Heating Fuel:Electric
- Heating:Central
- Master:13x12
- Bedroom 2:12x11
- Bedroom 3:12x10
- Kitchen:10x8
Architecture
- Bedrooms:3
- Bathrooms:2
- Year Built:1978
- Stories:1
- Style:One Story
- Roof:Composition
- Foundation:Slab
- Parking:Two Car Garage, Side Entry, Oversized
Property Features
- Neighborhood Amenities:None
- Water/Sewer:Water System
Tax and Financial Info
- Proposed Terms:Conventional, FHA, VA, Cash
- Total Tax:9131.89
3 BD | 2 BA | 1,541 SqFt
© 2025 Lone Star Real Estate. All rights reserved. The data relating to real estate for sale on this web site comes in part from the Internet Data Exchange Program of Lone Star Real Estate. Information provided is for viewer's personal, non-commercial use and may not be used for any purpose other than to identify prospective properties the viewer may be interested in purchasing. Information provided is deemed reliable but not guaranteed. Listing Courtesy of Jessica Martinez with JLA Realty.

