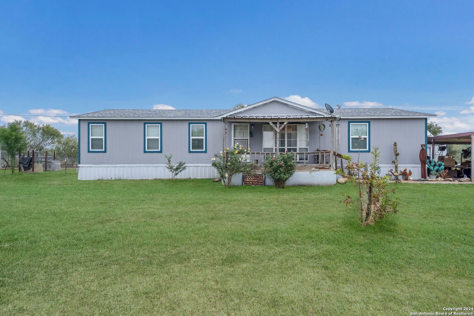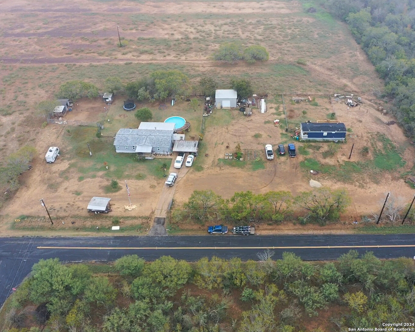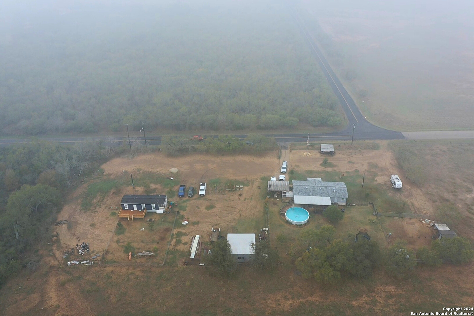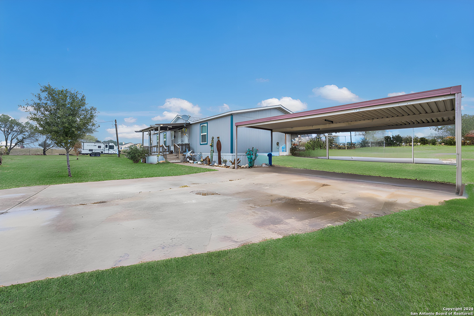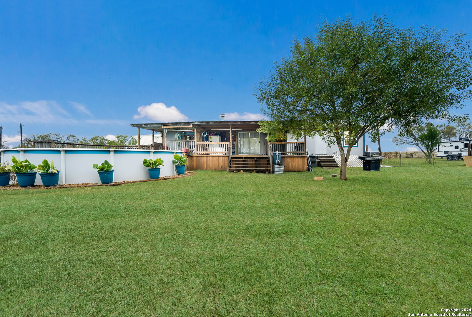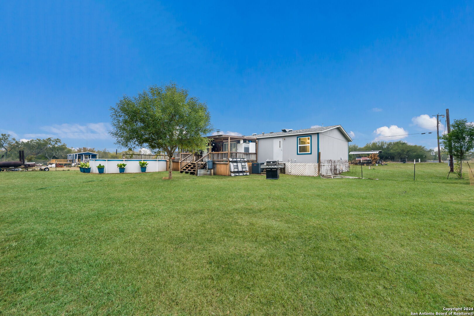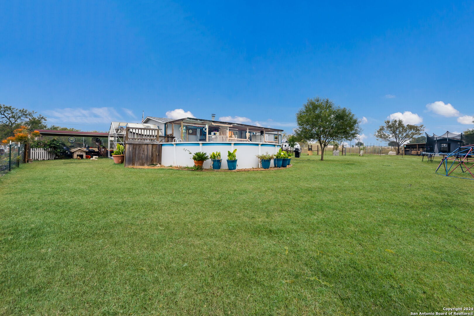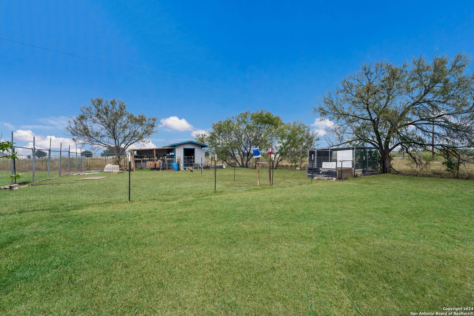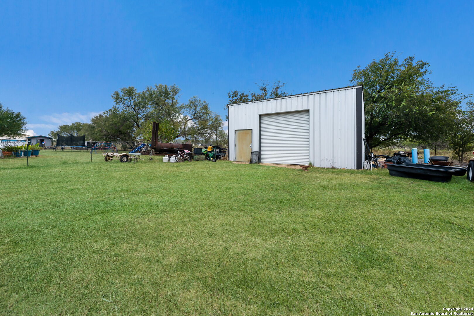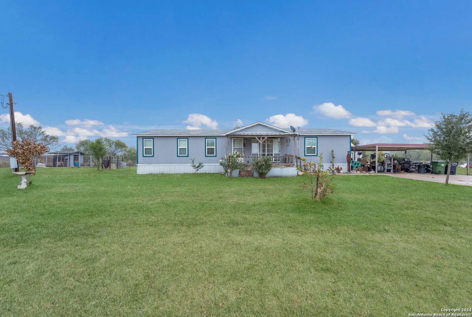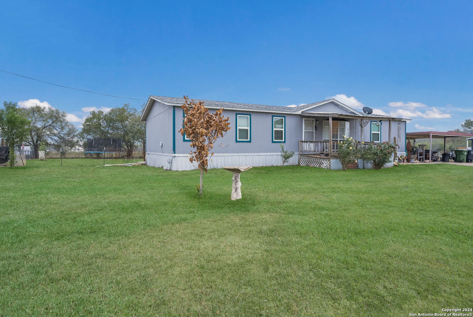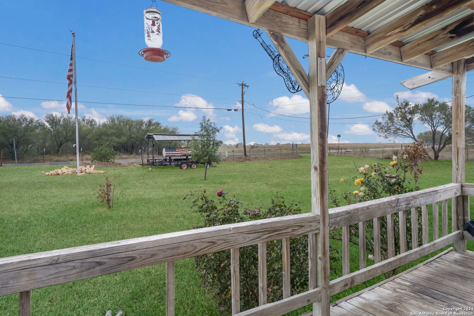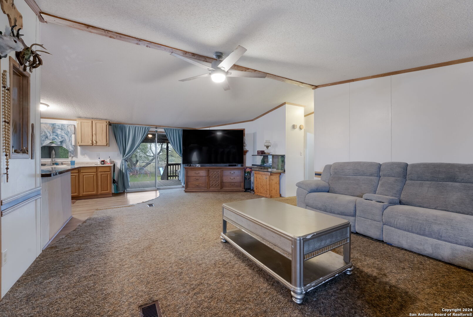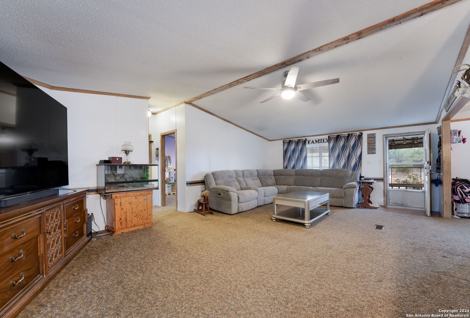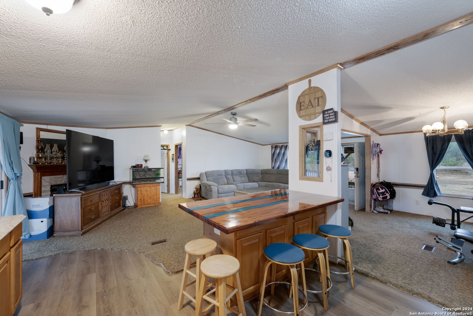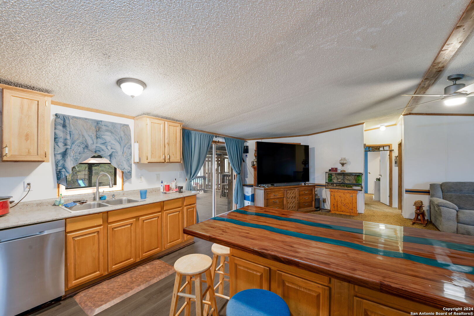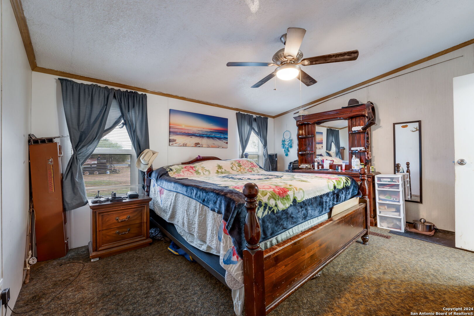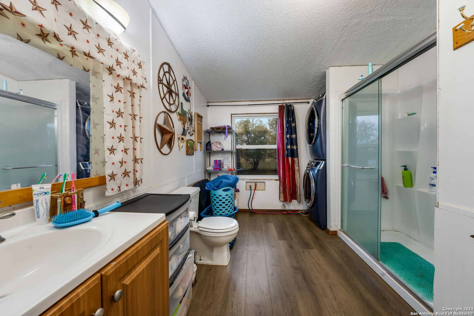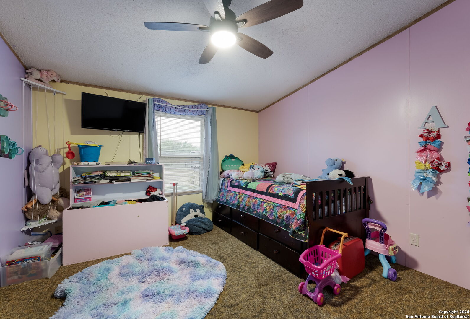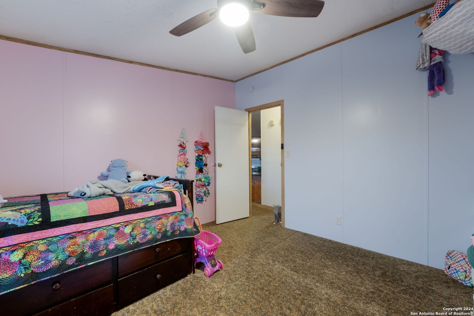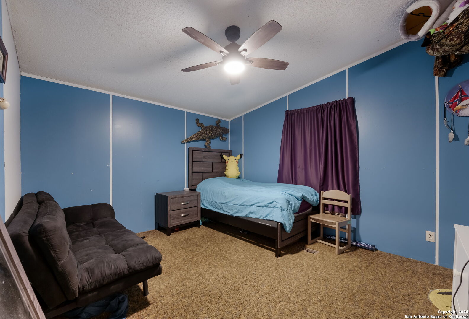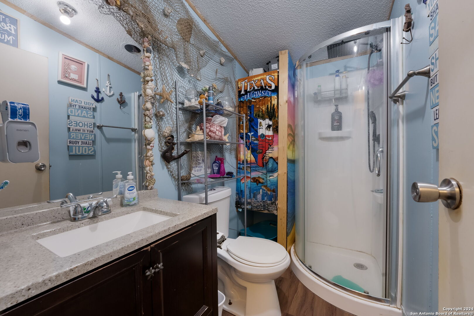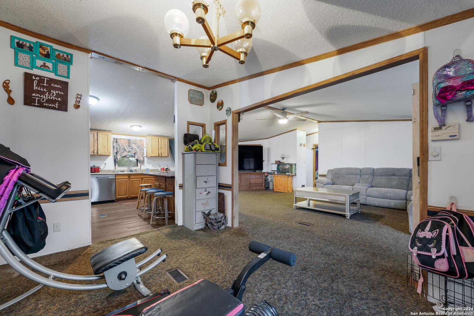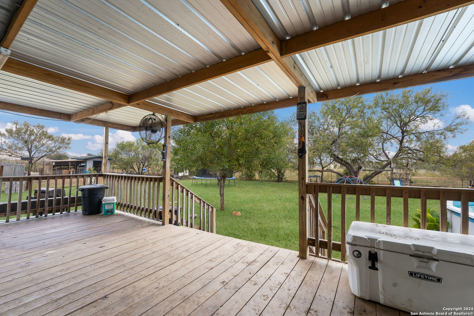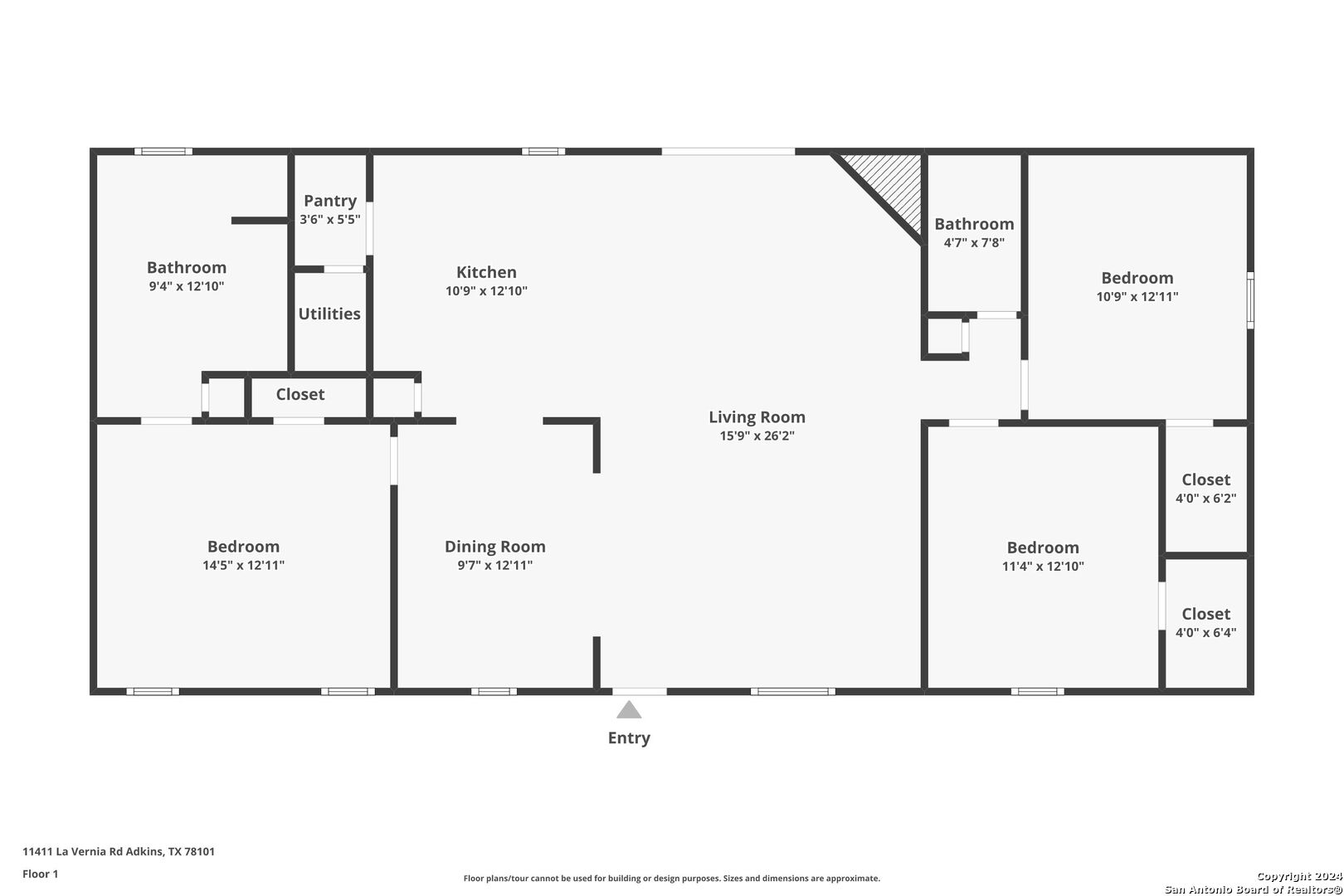Property Details
LA VERNIA RD
Adkins, TX 78101
$285,000
3 BD | 2 BA |
Property Description
This 2 acre property features recent updates, including a 2023 HVAC system, a 2022 roof, updated windows, and refreshed kitchen, bathrooms, and flooring. The outdoor space includes a 25x25 shed on a foundation, a converted chicken coop, a 25x25 covered awning, and a three-quarter-length deck. The above-ground pool includes a gated porch for added safety with a partially wrap around deck - pool pump is brand new, purchased 2024 (1.5HP). With two electricity poles, water meters, and RV hookups (no full-time RV living allowed), the property is primed for various uses. Two fenced areas, including a secure backyard, make it perfect for pets or livestock, and two septic tanks-one brand new. Located in the East Central ISD, the home is minutes from dining at Texas Pride Barbecue and The Den, as well as outdoor activities at nearby Calaveras Lake. 15m to HEB, Walmart, and converse area. This property offers the ideal blend of updated comfort and rural living, ready for its next owner.
-
Type: Manufactured
-
Year Built: 1994
-
Cooling: One Central
-
Heating: Central
-
Lot Size: 2 Acres
Property Details
- Status:Available
- Type:Manufactured
- MLS #:1828773
- Year Built:1994
- Sq. Feet:1,568
Community Information
- Address:11411 LA VERNIA RD Adkins, TX 78101
- County:Bexar
- City:Adkins
- Subdivision:CITY ST. HEDWIG AC. (EC)
- Zip Code:78101
School Information
- School System:East Central I.S.D
- High School:East Central
- Middle School:Heritage
- Elementary School:Tradition
Features / Amenities
- Total Sq. Ft.:1,568
- Interior Features:One Living Area, Separate Dining Room, Breakfast Bar, Walk-In Pantry, Shop, Utility Room Inside, High Ceilings, High Speed Internet, Laundry Lower Level, Walk in Closets
- Fireplace(s): One, Living Room, Wood Burning
- Floor:Carpeting, Vinyl
- Inclusions:Ceiling Fans, Washer Connection, Dryer Connection, Cook Top, Self-Cleaning Oven, Stove/Range, Dishwasher, Ice Maker Connection, Smoke Alarm, Electric Water Heater, Smooth Cooktop, Private Garbage Service
- Master Bath Features:Shower Only, Single Vanity
- Exterior Features:Deck/Balcony, Chain Link Fence, Partial Fence, Storage Building/Shed, Mature Trees
- Cooling:One Central
- Heating Fuel:Electric
- Heating:Central
- Master:12x14
- Bedroom 2:12x10
- Bedroom 3:12x11
- Dining Room:12x10
- Kitchen:12x10
Architecture
- Bedrooms:3
- Bathrooms:2
- Year Built:1994
- Stories:1
- Style:Manufactured Home - Single Wide
- Roof:Composition
- Foundation:Other
- Parking:Detached
Property Features
- Lot Dimensions:210 x 418
- Neighborhood Amenities:None
- Water/Sewer:Water System, Septic
Tax and Financial Info
- Proposed Terms:Conventional, Cash
- Total Tax:4892.56
3 BD | 2 BA | 1,568 SqFt
© 2024 Lone Star Real Estate. All rights reserved. The data relating to real estate for sale on this web site comes in part from the Internet Data Exchange Program of Lone Star Real Estate. Information provided is for viewer's personal, non-commercial use and may not be used for any purpose other than to identify prospective properties the viewer may be interested in purchasing. Information provided is deemed reliable but not guaranteed. Listing Courtesy of Jacqueline Cardenas with Levi Rodgers Real Estate Group.

