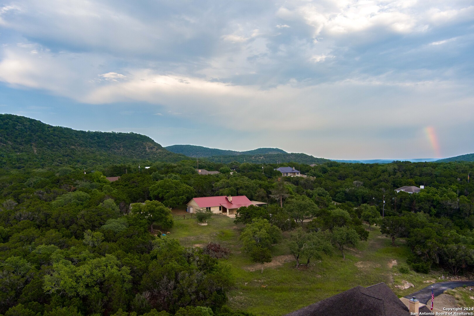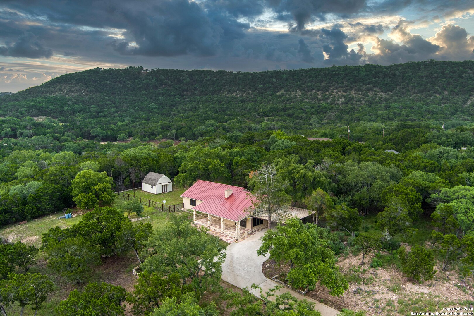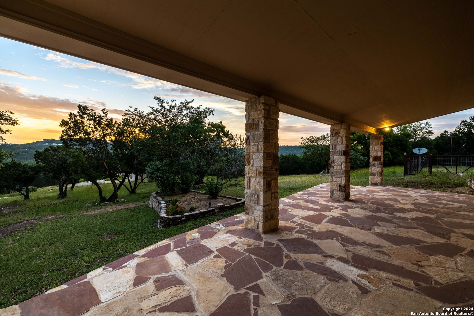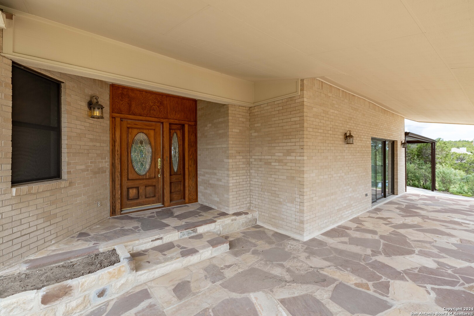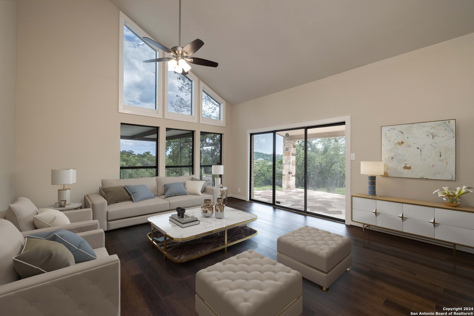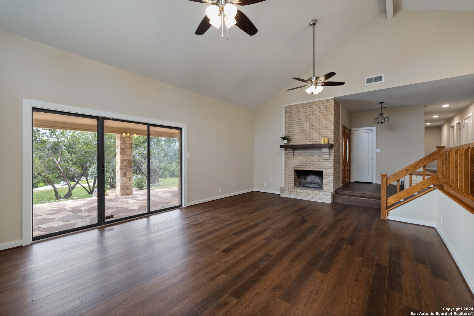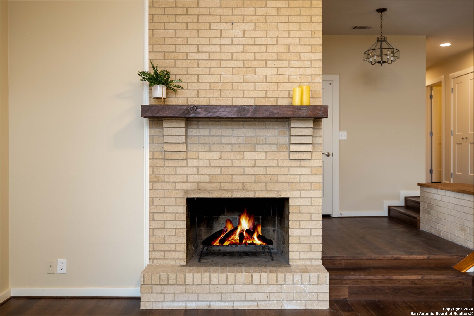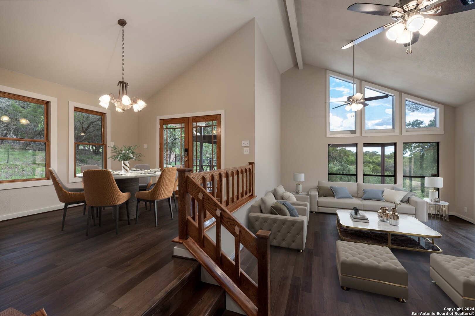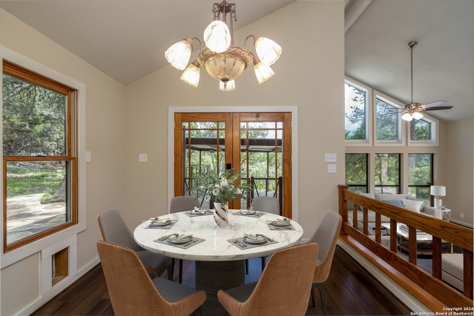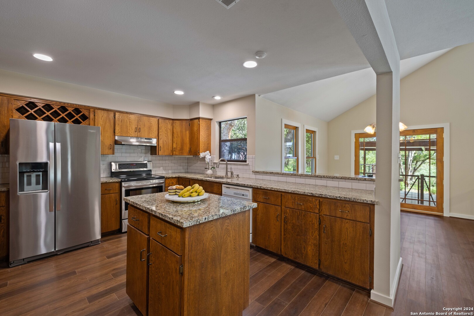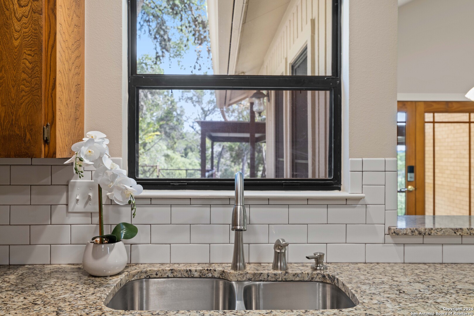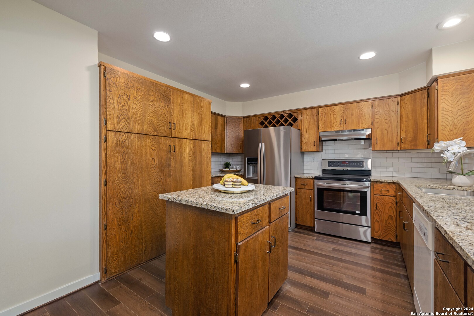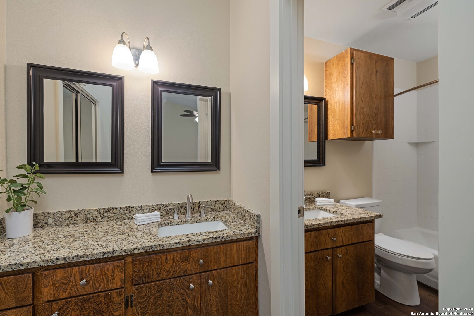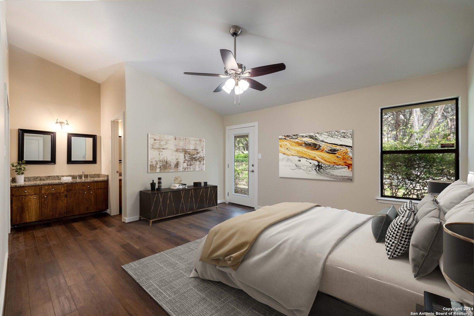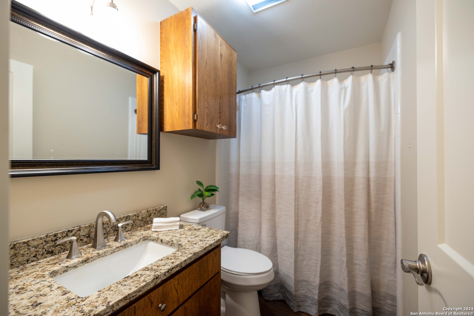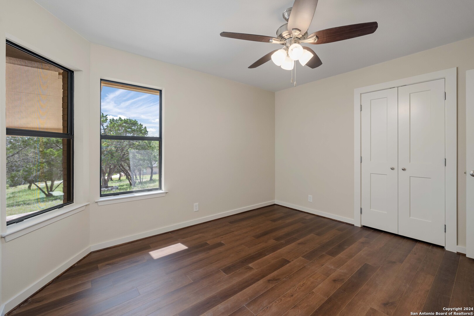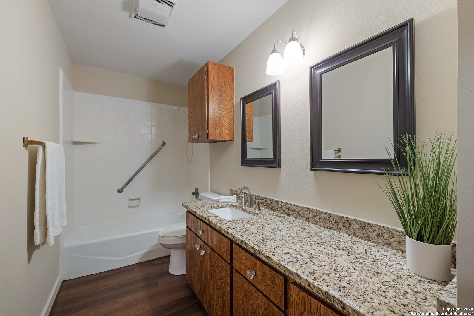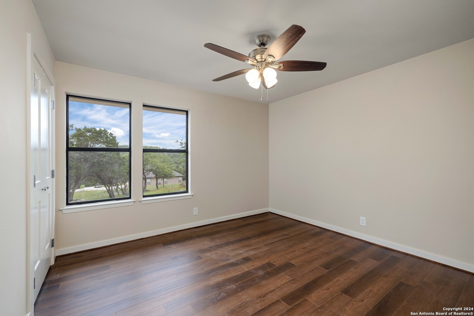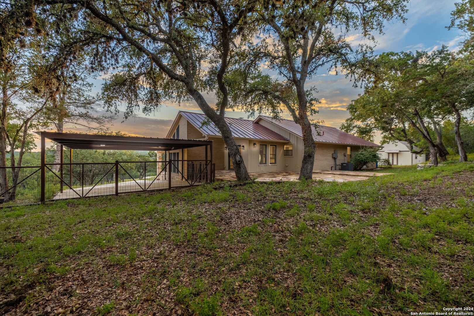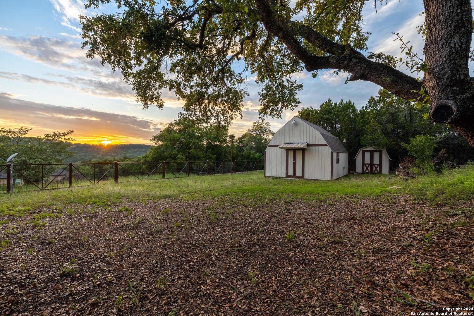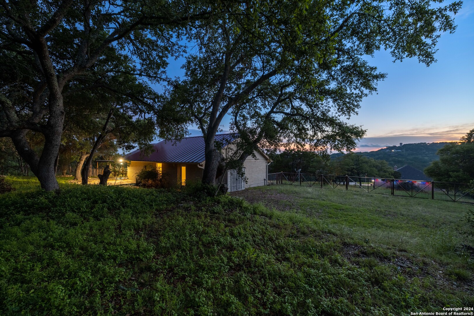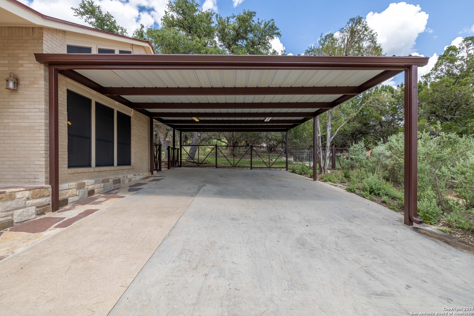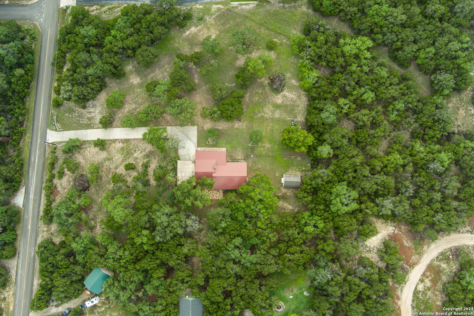Property Details
FLAMAN RD
Canyon Lake, TX 78133
$598,600
3 BD | 2 BA |
Property Description
Now expanded to include surrounding parcels, this stunning property boasts a total of 2.49 acres, offering even more space to enjoy the ultimate Hill Country lifestyle near Canyon Lake. Ideally located less than four minutes from two boat ramps and just eight minutes to Canyon Lake Marina, it offers unparalleled access to water activities. Surrounded by scenic parks, this retreat is a gateway to outdoor adventures and the serene beauty of the Texas Hill Country. As you arrive, a private, extended driveway guides you to a tranquil setting, inviting you to explore a home where rustic charm meets modern comfort. Step inside to discover an open-concept design filled with natural light, perfectly framing breathtaking bluff views. The main living area is a true centerpiece, boasting expansive windows and a cozy fireplace that creates a warm and inviting atmosphere for relaxation or gatherings. The kitchen, thoughtfully designed for both function and style, features stainless steel appliances, custom cabinetry, granite countertops, and a central island. Adjacent dining spaces effortlessly accommodate both intimate meals and larger celebrations. Whether you're boating, fishing, or exploring nearby parks and trails, this property offers endless opportunities for recreation and relaxation. Seamlessly blending indoor comfort with outdoor splendor, it promises an exceptional Hill Country lifestyle for its next owner.
-
Type: Residential Property
-
Year Built: 1984
-
Cooling: One Central
-
Heating: Central,1 Unit
-
Lot Size: 2.49 Acres
Property Details
- Status:Available
- Type:Residential Property
- MLS #:1832494
- Year Built:1984
- Sq. Feet:1,754
Community Information
- Address:1143 FLAMAN RD Canyon Lake, TX 78133
- County:Comal
- City:Canyon Lake
- Subdivision:CLEAR WATER ESTATES
- Zip Code:78133
School Information
- School System:Comal
- High School:Canyon Lake
- Middle School:Mountain Valley
- Elementary School:Mountain Valley
Features / Amenities
- Total Sq. Ft.:1,754
- Interior Features:One Living Area, Separate Dining Room, Island Kitchen, Breakfast Bar, High Ceilings, Open Floor Plan, Cable TV Available, High Speed Internet
- Fireplace(s): One, Living Room, Wood Burning, Stone/Rock/Brick
- Floor:Laminate
- Inclusions:Ceiling Fans, Washer Connection, Dryer Connection, Stove/Range, Disposal, Dishwasher, Electric Water Heater, Smooth Cooktop, Solid Counter Tops
- Master Bath Features:Tub/Shower Combo, Double Vanity
- Exterior Features:Patio Slab, Covered Patio, Partial Fence, Double Pane Windows, Storage Building/Shed, Mature Trees, Wire Fence
- Cooling:One Central
- Heating Fuel:Electric
- Heating:Central, 1 Unit
- Master:14x15
- Bedroom 2:12x13
- Bedroom 3:12x12
- Dining Room:11x10
- Kitchen:13x11
Architecture
- Bedrooms:3
- Bathrooms:2
- Year Built:1984
- Stories:1
- Style:One Story, Contemporary, Texas Hill Country
- Roof:Metal
- Foundation:Slab
- Parking:None/Not Applicable
Property Features
- Neighborhood Amenities:None
- Water/Sewer:Septic
Tax and Financial Info
- Proposed Terms:Conventional, FHA, VA, Cash
- Total Tax:5327.08
3 BD | 2 BA | 1,754 SqFt
© 2025 Lone Star Real Estate. All rights reserved. The data relating to real estate for sale on this web site comes in part from the Internet Data Exchange Program of Lone Star Real Estate. Information provided is for viewer's personal, non-commercial use and may not be used for any purpose other than to identify prospective properties the viewer may be interested in purchasing. Information provided is deemed reliable but not guaranteed. Listing Courtesy of Linda Anguiano with Keller Williams Heritage.

