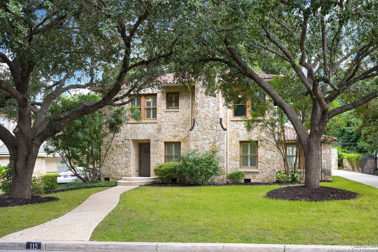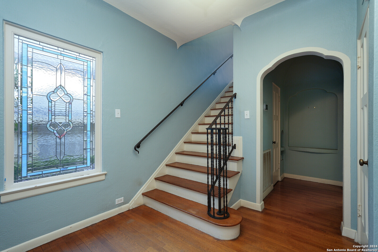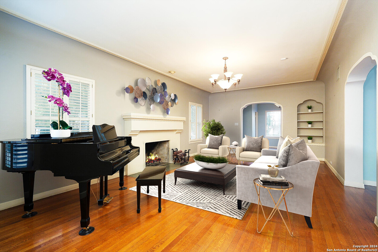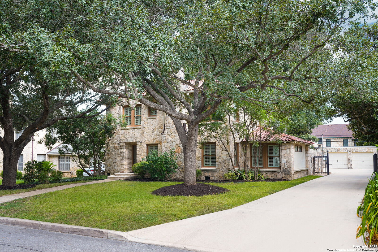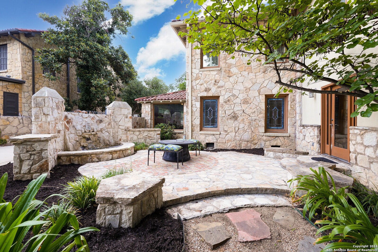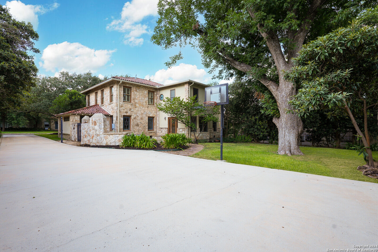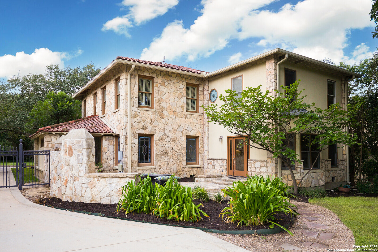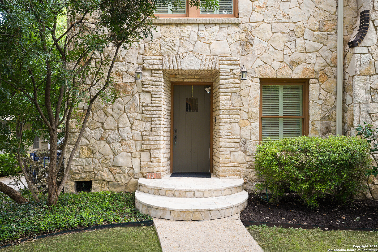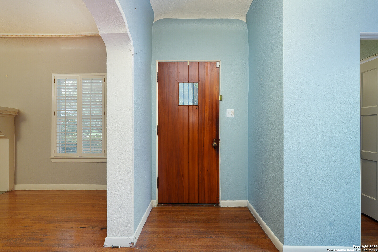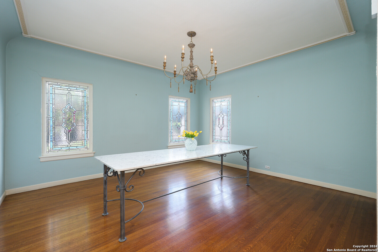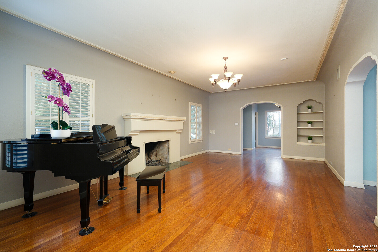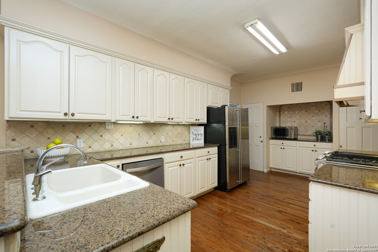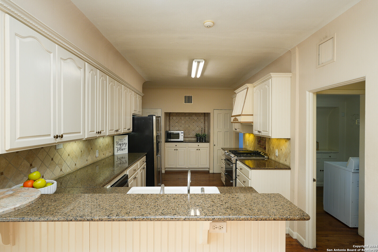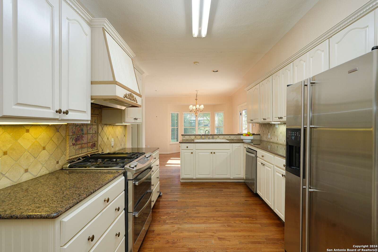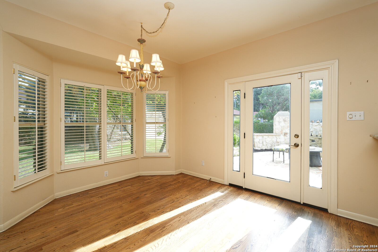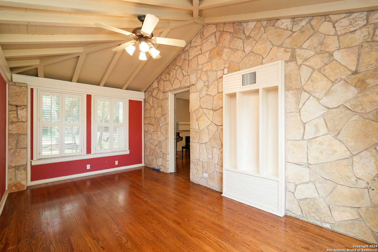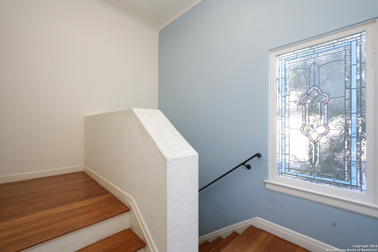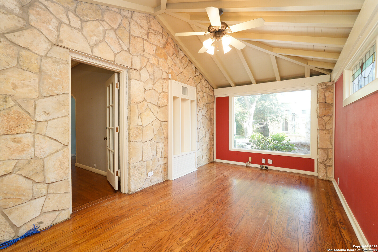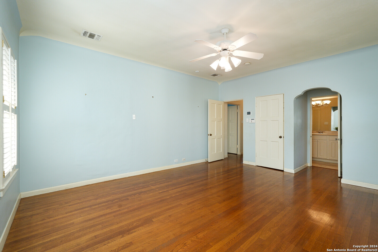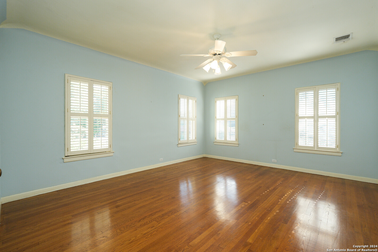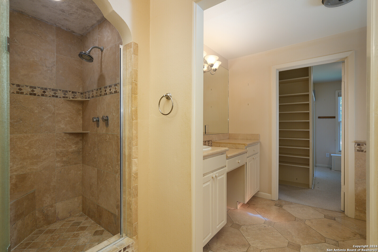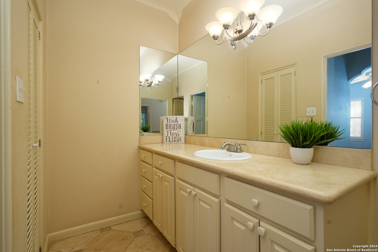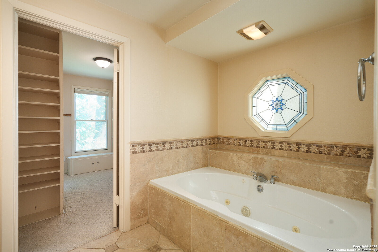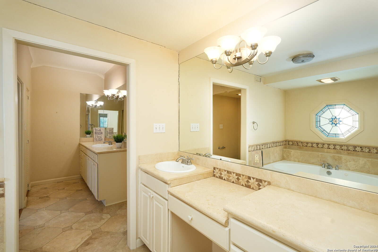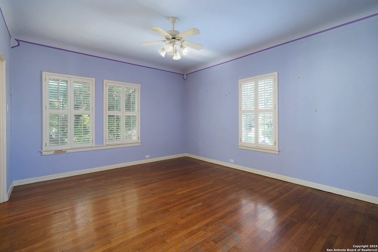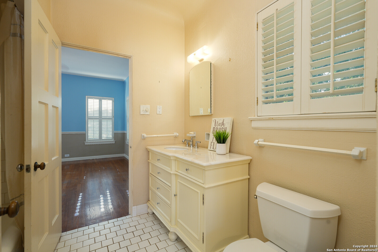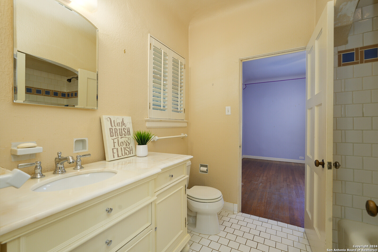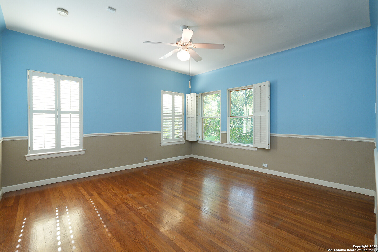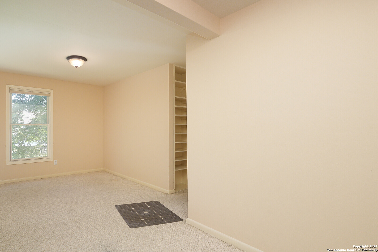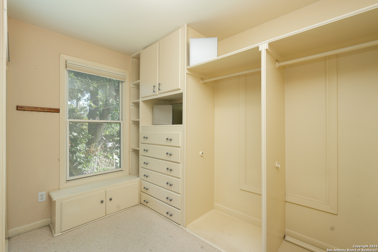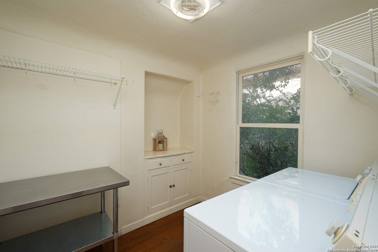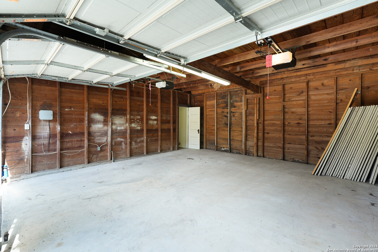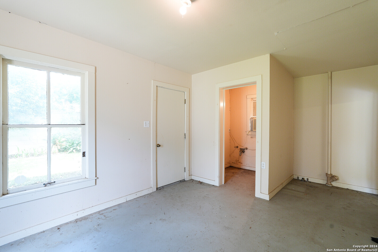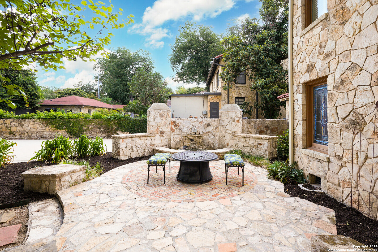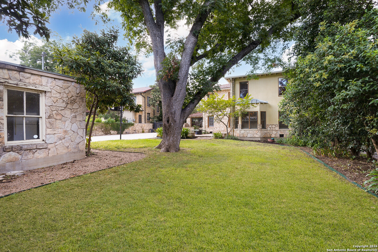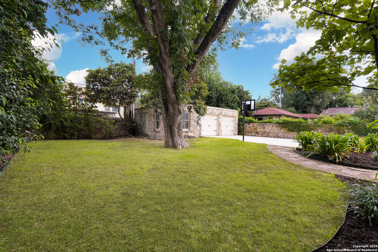Property Details
BRITTANY
Olmos Park, TX 78212
$1,099,000
3 BD | 3 BA |
Property Description
This description highlights a beautifully preserved 1930s stone residence, potentially crafted by the esteemed H.C. Thorman, blending historic charm with modern conveniences. Key features include stained glass windows in various locations, including the formal dining area, the entryway, and even above the primary bath's tub, adding to the home's elegance. All bedrooms are spacious and located upstairs, with an exceptionally large primary closet that could double as a workout room. The property boasts a large yard with a stone patio and a charming fountain, perfect for outdoor relaxation. Additionally, its location is within walking distance of stores and restaurants, offering a convenient and desirable lifestyle. Don't miss the bonus room inside the 2 car garage. Driveway has electric gate.
-
Type: Residential Property
-
Year Built: 1935
-
Cooling: Two Central
-
Heating: Central
-
Lot Size: 0.23 Acres
Property Details
- Status:Available
- Type:Residential Property
- MLS #:1805068
- Year Built:1935
- Sq. Feet:3,233
Community Information
- Address:115 BRITTANY Olmos Park, TX 78212
- County:Bexar
- City:Olmos Park
- Subdivision:OLMOS PARK
- Zip Code:78212
School Information
- School System:Alamo Heights I.S.D.
- High School:Alamo Heights
- Middle School:Alamo Heights
- Elementary School:Cambridge
Features / Amenities
- Total Sq. Ft.:3,233
- Interior Features:Three Living Area, Separate Dining Room, Eat-In Kitchen, Two Eating Areas, Breakfast Bar
- Fireplace(s): One, Living Room
- Floor:Ceramic Tile, Wood
- Inclusions:Ceiling Fans, Chandelier, Washer Connection, Dryer Connection, Washer, Dryer, Cook Top, Microwave Oven, Gas Cooking, Refrigerator, Disposal, Dishwasher, Electric Water Heater, Garage Door Opener
- Master Bath Features:Tub/Shower Separate, Separate Vanity, Double Vanity, Tub has Whirlpool, Garden Tub
- Cooling:Two Central
- Heating Fuel:Natural Gas
- Heating:Central
- Master:14x16
- Bedroom 2:14x13
- Bedroom 3:14x14
- Dining Room:14x14
- Family Room:12x10
- Kitchen:10x17
- Office/Study:17x11
Architecture
- Bedrooms:3
- Bathrooms:3
- Year Built:1935
- Stories:2
- Style:Two Story, Historic/Older
- Roof:Tile
- Parking:Two Car Garage, Detached, Oversized
Property Features
- Neighborhood Amenities:None
- Water/Sewer:Water System
Tax and Financial Info
- Proposed Terms:Conventional, FHA, VA, Cash
- Total Tax:25157
3 BD | 3 BA | 3,233 SqFt
© 2024 Lone Star Real Estate. All rights reserved. The data relating to real estate for sale on this web site comes in part from the Internet Data Exchange Program of Lone Star Real Estate. Information provided is for viewer's personal, non-commercial use and may not be used for any purpose other than to identify prospective properties the viewer may be interested in purchasing. Information provided is deemed reliable but not guaranteed. Listing Courtesy of Amy Kolb with Kolb Real Estate LLC.

