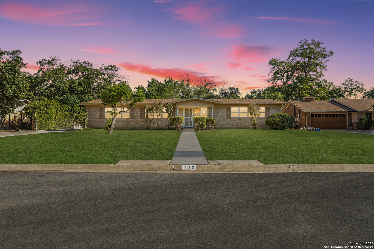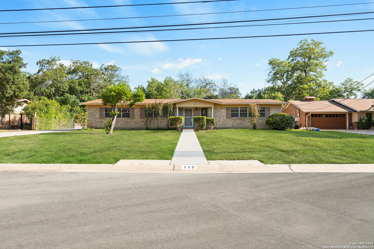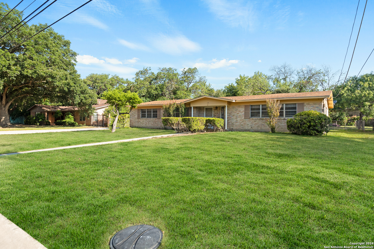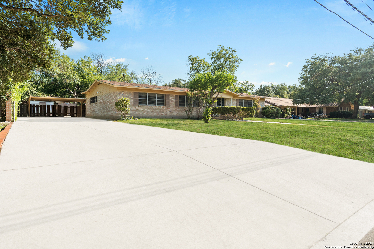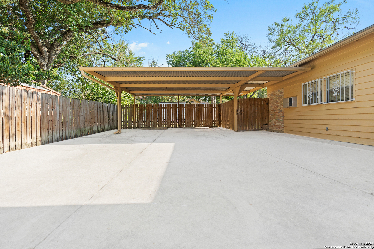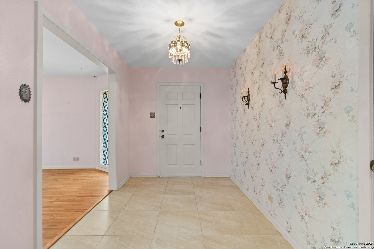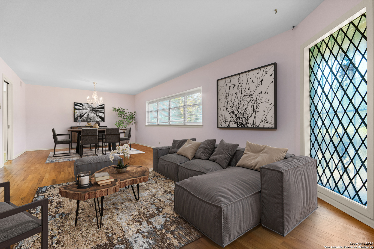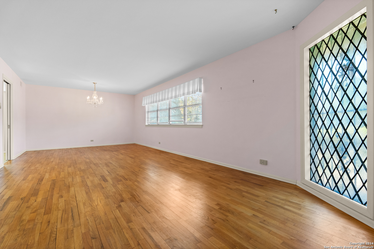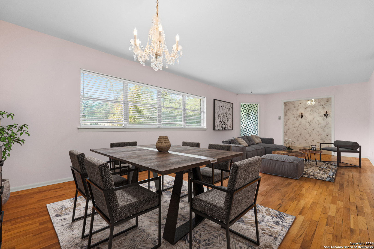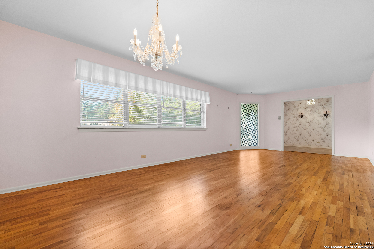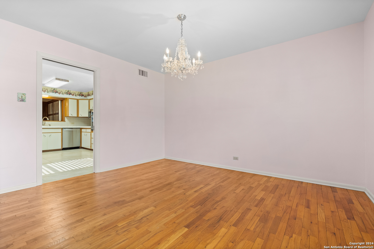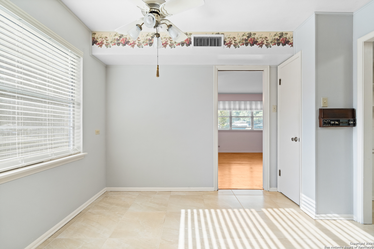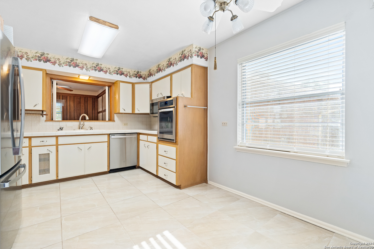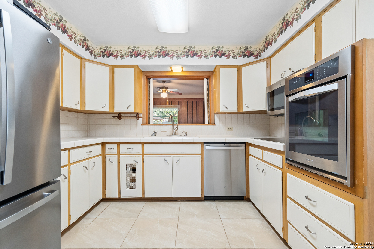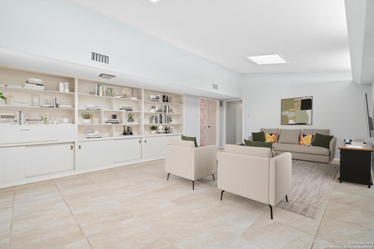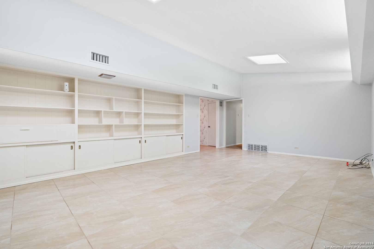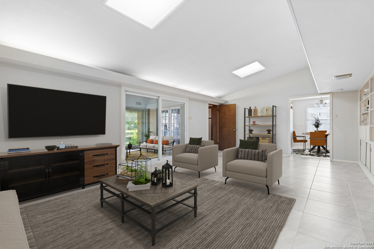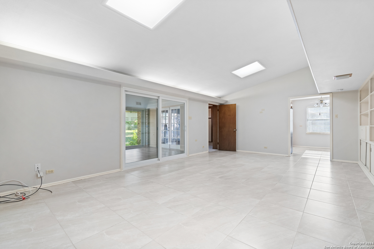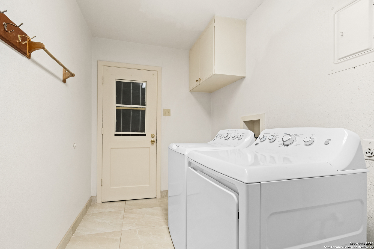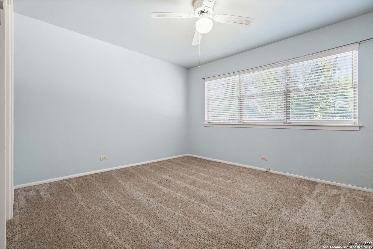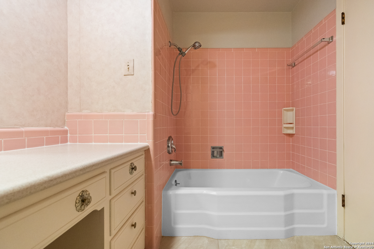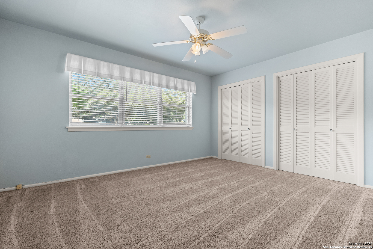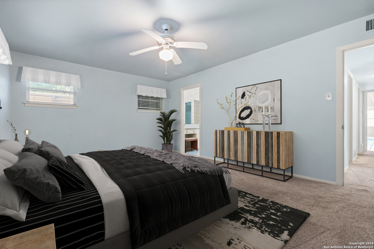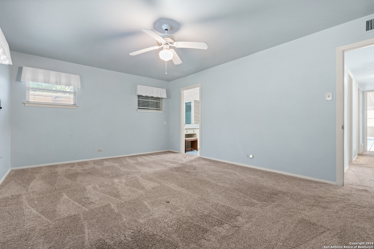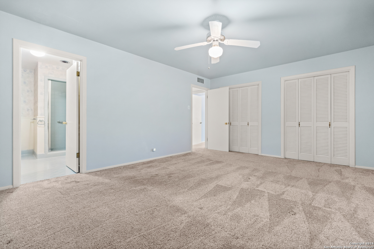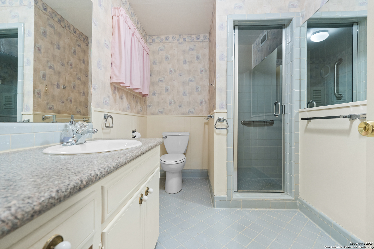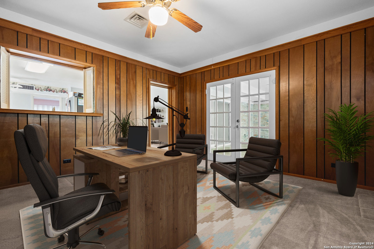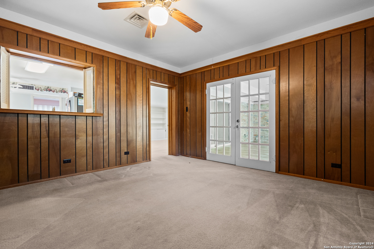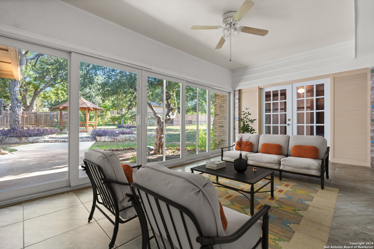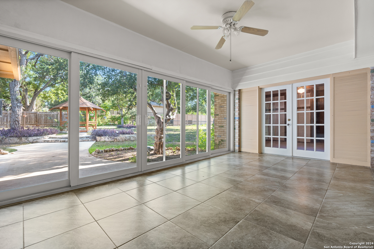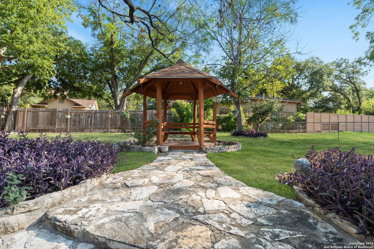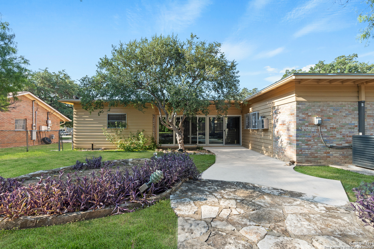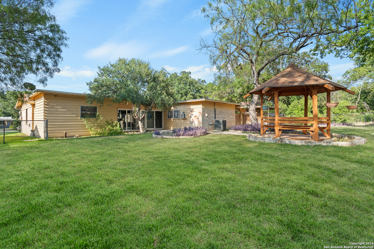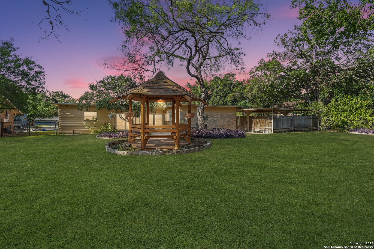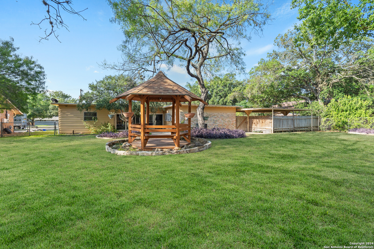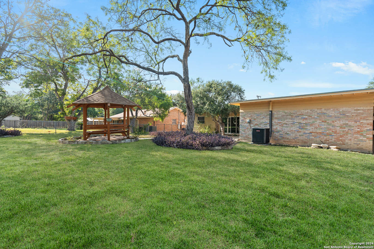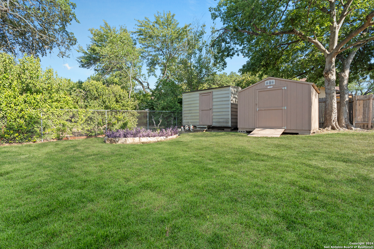Property Details
Parade Dr
San Antonio, TX 78213
$420,000
5 BD | 2 BA |
Property Description
Discover the charm of this delightful 4-bedroom, 2-bathroom home that perfectly balances comfort and functionality. With a dedicated study room, it's ideal for working from home or creating a quiet space for personal projects. The sunroom invites you to enjoy natural light year-round, making it the perfect spot for morning coffee or relaxing with a good book. The expansive backyard is an entertainer's paradise, featuring a charming gazebo that's perfect for hosting gatherings, enjoying morning coffee, or simply unwinding after a long day. Centrally located in San Antonio, you'll have convenient access to shopping centers, fine dining, entertainment, and a variety of outdoor activities, all just a short drive away. This home offers the perfect blend of functionality, charm, and location-come see it for yourself!
-
Type: Residential Property
-
Year Built: 1960
-
Cooling: One Central,Two Window/Wall,Heat Pump
-
Heating: Central,Heat Pump
-
Lot Size: 0.38 Acres
Property Details
- Status:Available
- Type:Residential Property
- MLS #:1801234
- Year Built:1960
- Sq. Feet:2,671
Community Information
- Address:115 Parade Dr San Antonio, TX 78213
- County:Bexar
- City:San Antonio
- Subdivision:CASTLE HILLS SEG 5
- Zip Code:78213
School Information
- School System:North East I.S.D
- High School:Lee
- Middle School:Jackson
- Elementary School:Castle Hills
Features / Amenities
- Total Sq. Ft.:2,671
- Interior Features:Two Living Area, Liv/Din Combo, Eat-In Kitchen, Two Eating Areas, Study/Library, Utility Room Inside
- Fireplace(s): Not Applicable
- Floor:Carpeting, Ceramic Tile
- Inclusions:Ceiling Fans, Cook Top, Built-In Oven, Microwave Oven, Dishwasher, Vent Fan, Gas Water Heater, City Garbage service
- Master Bath Features:Shower Only, Single Vanity
- Exterior Features:Patio Slab, Gazebo, Has Gutters, Glassed in Porch
- Cooling:One Central, Two Window/Wall, Heat Pump
- Heating Fuel:Electric, Natural Gas
- Heating:Central, Heat Pump
- Master:12x15
- Bedroom 2:10x12
- Bedroom 3:12x12
- Bedroom 4:12x10
- Kitchen:15x10
- Office/Study:10x12
Architecture
- Bedrooms:5
- Bathrooms:2
- Year Built:1960
- Stories:1
- Style:One Story
- Roof:Composition
- Foundation:Slab
- Parking:None/Not Applicable
Property Features
- Neighborhood Amenities:Park/Playground
- Water/Sewer:Water System, Sewer System, City
Tax and Financial Info
- Proposed Terms:Conventional, FHA, VA, Cash
- Total Tax:8980
5 BD | 2 BA | 2,671 SqFt
© 2024 Lone Star Real Estate. All rights reserved. The data relating to real estate for sale on this web site comes in part from the Internet Data Exchange Program of Lone Star Real Estate. Information provided is for viewer's personal, non-commercial use and may not be used for any purpose other than to identify prospective properties the viewer may be interested in purchasing. Information provided is deemed reliable but not guaranteed. Listing Courtesy of Lourdes Bishop with Keller Williams City-View.

