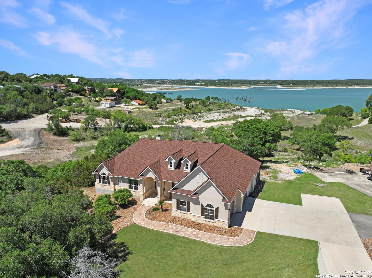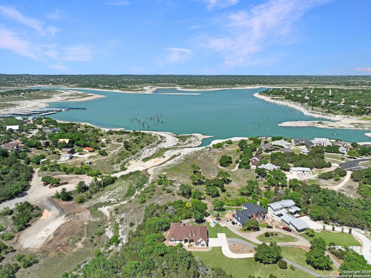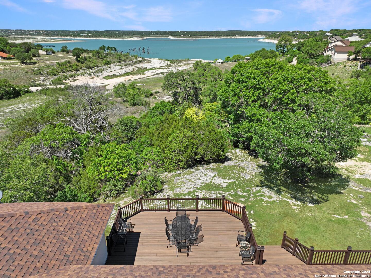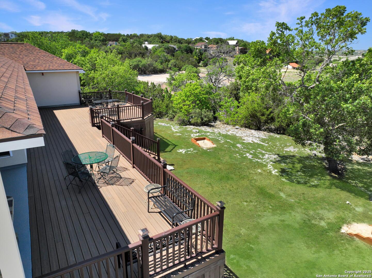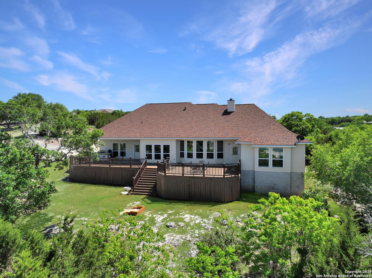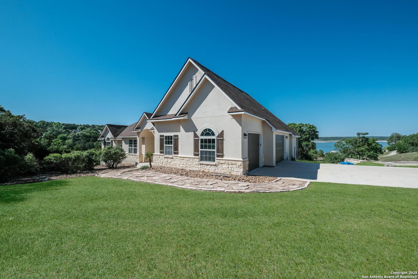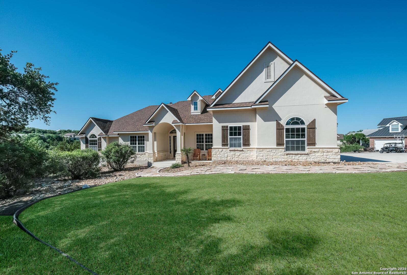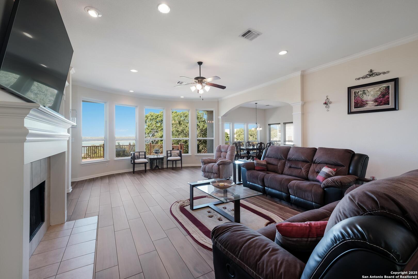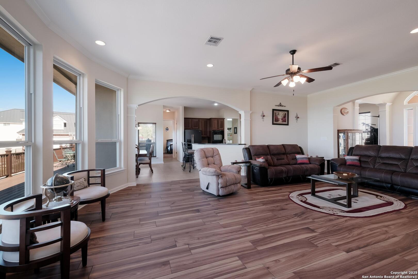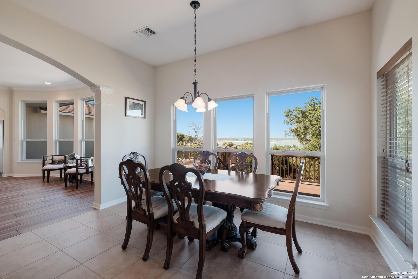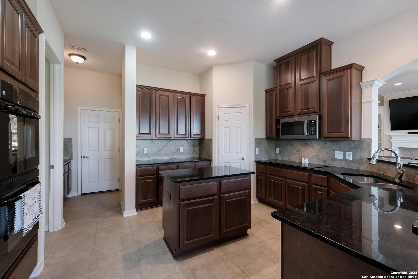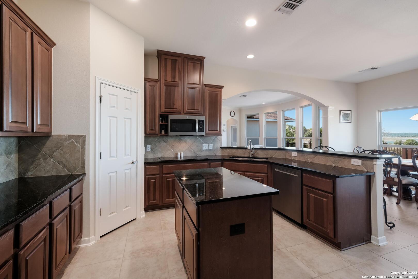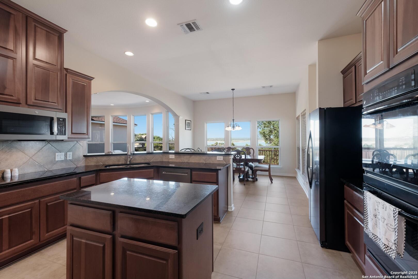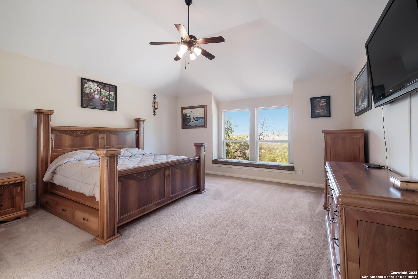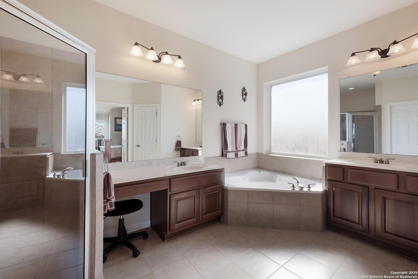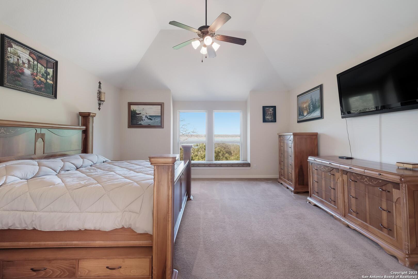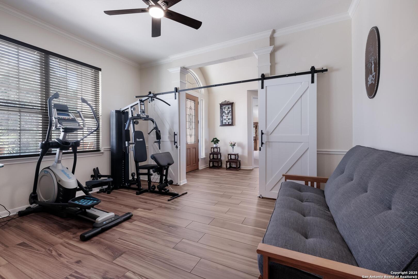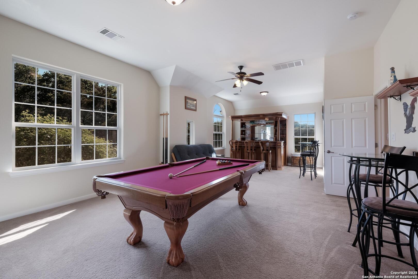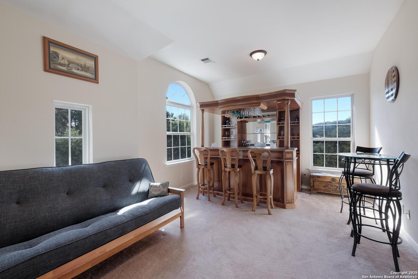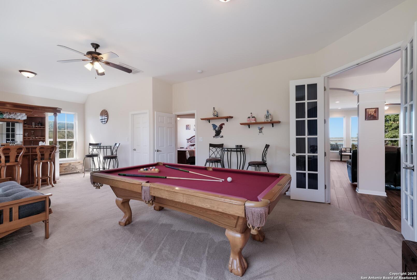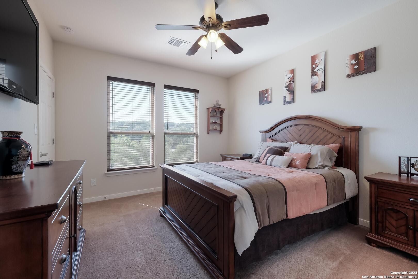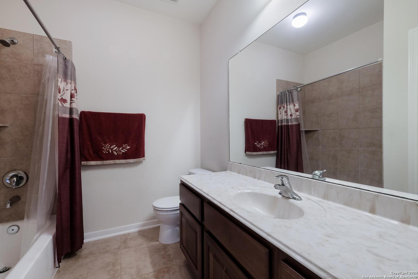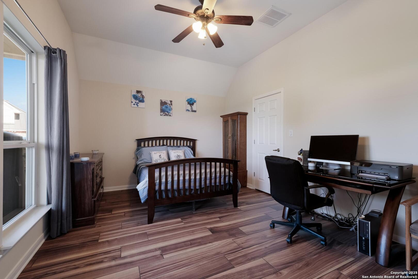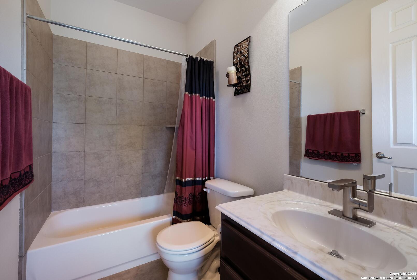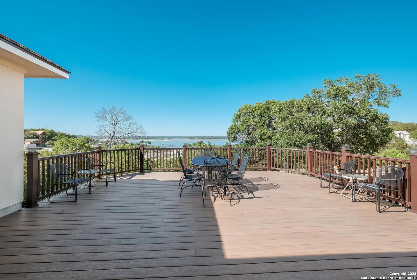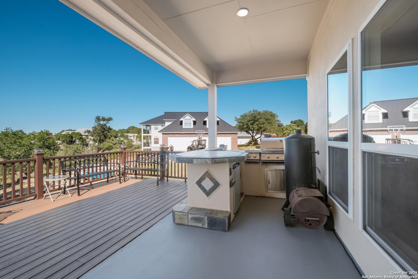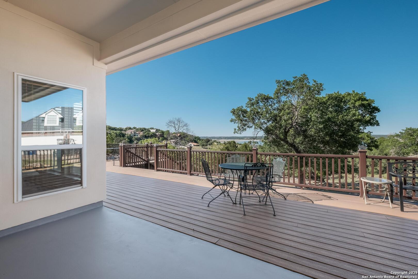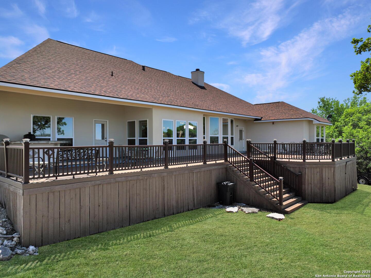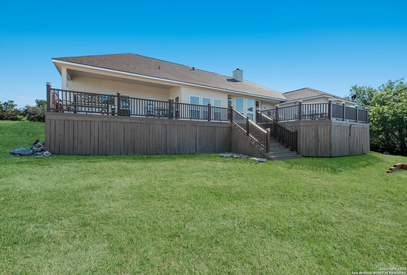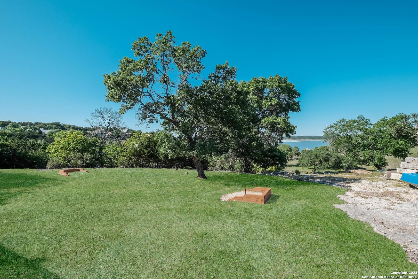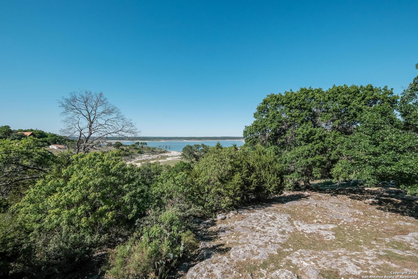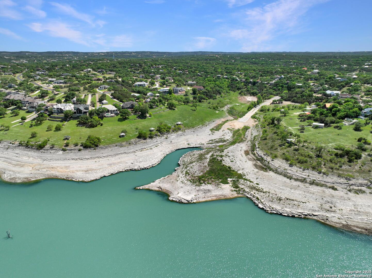Property Details
Scarlet
Canyon Lake, TX 78133
$999,900
3 BD | 6 BA |
Property Description
Soak in panoramic lake views from nearly every room of this Canyon Lake stunner! Sitting on just under an acre with 179 feet of pristine waterfront, this home is built for laid-back lake living and unforgettable gatherings. Whether you're grilling at the outdoor kitchen, throwing horseshoes in the yard, or relaxing on the massive Trex deck with a cold drink in hand, this property brings the good life to your doorstep. The thoughtfully designed floorplan features a bright and open living room with a wood-burning fireplace and built-in shelving, all framed by expansive windows showcasing the water. The kitchen is a dream for entertainers-granite countertops, bar seating, dual ovens, a center island, and lake views from the adjoining dining area. The owner's suite is a private retreat with vaulted ceilings, a jetted soaking tub, a walk-in tiled shower, and peaceful lake views right from your window seat. Additional spaces include a spacious family room with French doors, a flexible bonus room with sliding barn doors, and generously sized bedrooms-one with direct outdoor access and lake views of its own. With a fresh coat of exterior paint, a new roof (April 2025), and updates to key appliances, this home is move-in ready and made for memory-making. Located in a gated community with a neighborhood pool, you're just minutes from Canyon Lake hotspots-but you may never want to leave.
-
Type: Residential Property
-
Year Built: 2007
-
Cooling: One Central,Zoned
-
Heating: Central,Zoned,1 Unit
-
Lot Size: 0.93 Acres
Property Details
- Status:Available
- Type:Residential Property
- MLS #:1861499
- Year Built:2007
- Sq. Feet:3,163
Community Information
- Address:115 Scarlet Canyon Lake, TX 78133
- County:Comal
- City:Canyon Lake
- Subdivision:OAK SHORES ESTATES
- Zip Code:78133
School Information
- School System:Comal
- High School:Canyon Lake
- Middle School:Mountain Valley
- Elementary School:STARTZVILLE
Features / Amenities
- Total Sq. Ft.:3,163
- Interior Features:Two Living Area, Separate Dining Room, Eat-In Kitchen, Two Eating Areas, Island Kitchen, Breakfast Bar, Walk-In Pantry, Utility Room Inside, 1st Floor Lvl/No Steps, Open Floor Plan, Laundry Main Level, Laundry Room, Telephone, Walk in Closets, Attic - Pull Down Stairs, Attic - Storage Only
- Fireplace(s): One, Living Room, Wood Burning, Glass/Enclosed Screen
- Floor:Carpeting, Ceramic Tile
- Inclusions:Ceiling Fans, Washer Connection, Dryer Connection, Built-In Oven, Microwave Oven, Disposal, Dishwasher, Vent Fan, Smoke Alarm, Electric Water Heater, Smooth Cooktop, Solid Counter Tops, Double Ovens, Custom Cabinets, 2+ Water Heater Units
- Master Bath Features:Tub/Shower Separate, Separate Vanity, Double Vanity, Tub has Whirlpool, Garden Tub
- Exterior Features:Patio Slab, Covered Patio, Deck/Balcony, Mature Trees, Water Front Unimproved
- Cooling:One Central, Zoned
- Heating Fuel:Electric
- Heating:Central, Zoned, 1 Unit
- Master:17x18
- Bedroom 2:12x15
- Bedroom 3:13x12
- Family Room:13x30
- Kitchen:15x13
Architecture
- Bedrooms:3
- Bathrooms:6
- Year Built:2007
- Stories:1
- Style:One Story, Traditional
- Roof:Composition
- Foundation:Slab
- Parking:Three Car Garage, Attached
Property Features
- Lot Dimensions:374 X 179 WF
- Neighborhood Amenities:Controlled Access, Pool
- Water/Sewer:Septic, Co-op Water
Tax and Financial Info
- Proposed Terms:Conventional, FHA, VA, Cash
- Total Tax:12511.25
3 BD | 6 BA | 3,163 SqFt
© 2025 Lone Star Real Estate. All rights reserved. The data relating to real estate for sale on this web site comes in part from the Internet Data Exchange Program of Lone Star Real Estate. Information provided is for viewer's personal, non-commercial use and may not be used for any purpose other than to identify prospective properties the viewer may be interested in purchasing. Information provided is deemed reliable but not guaranteed. Listing Courtesy of Frank Baker with Keller Williams Heritage.

