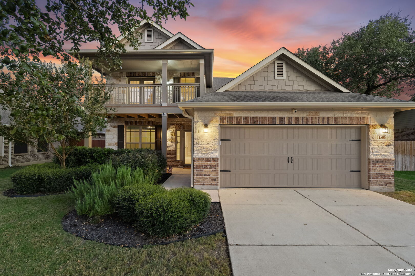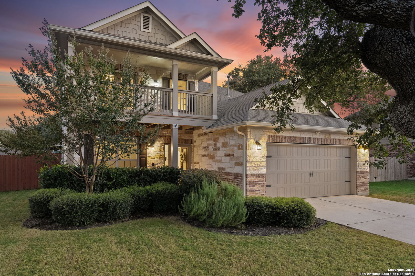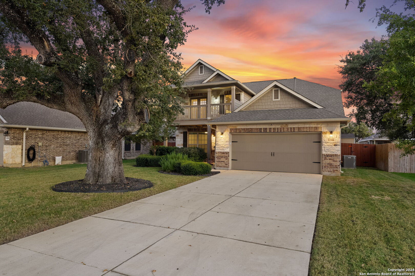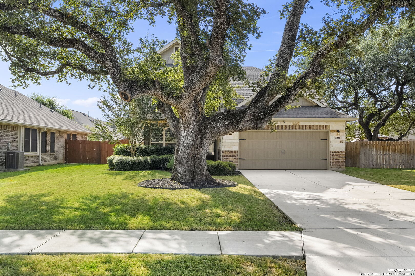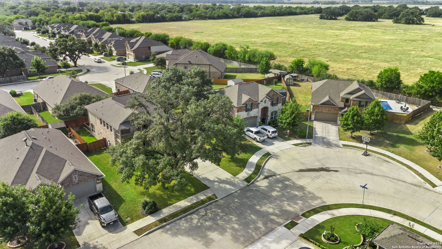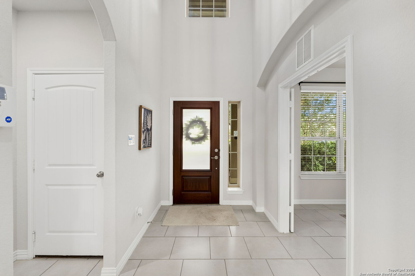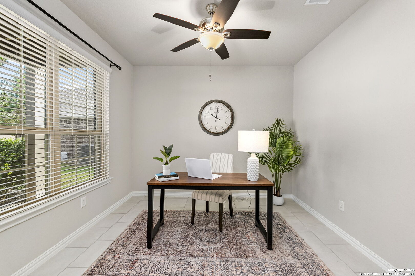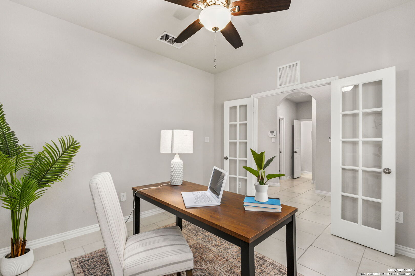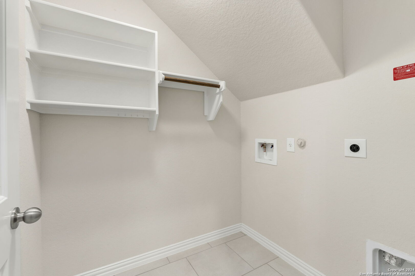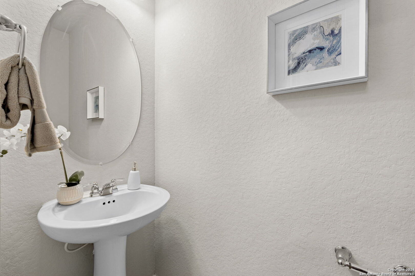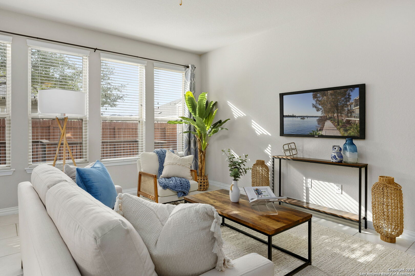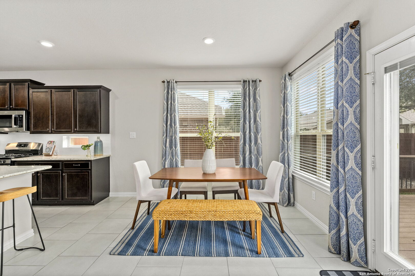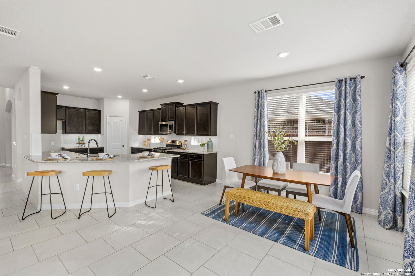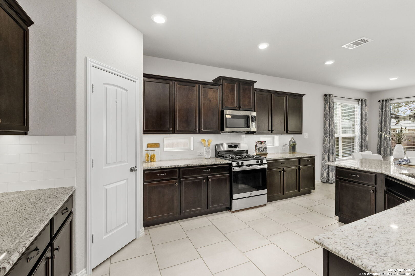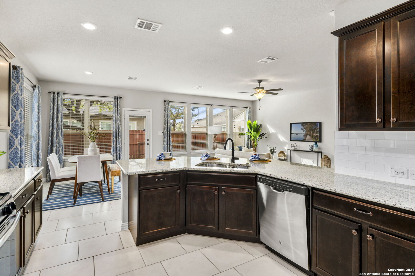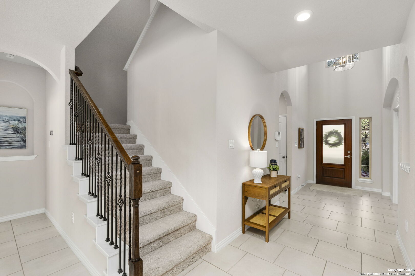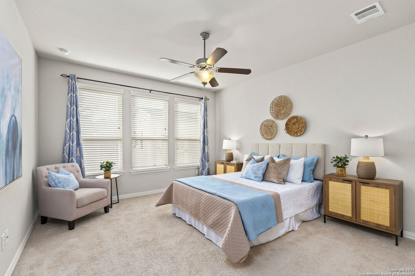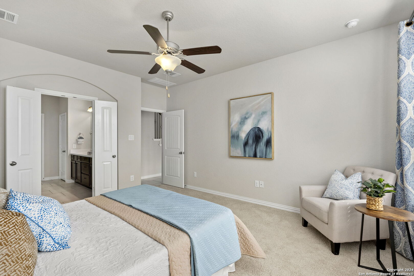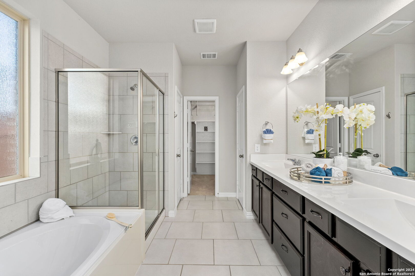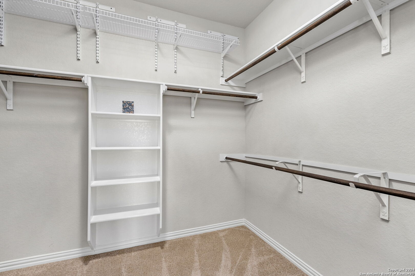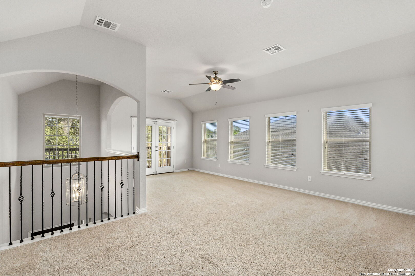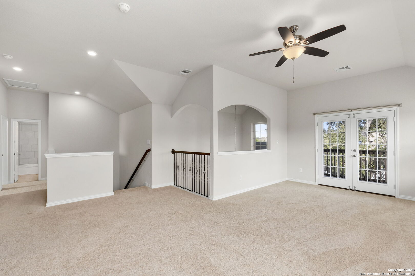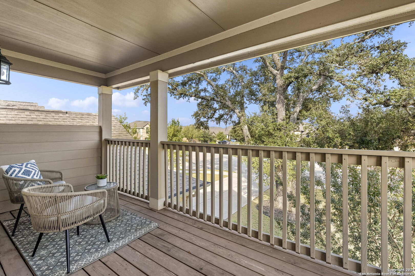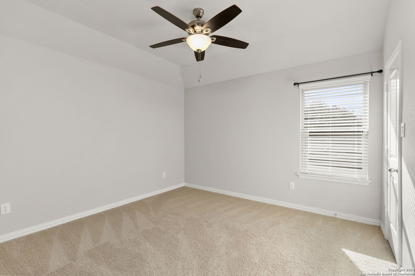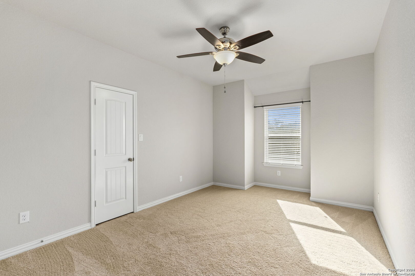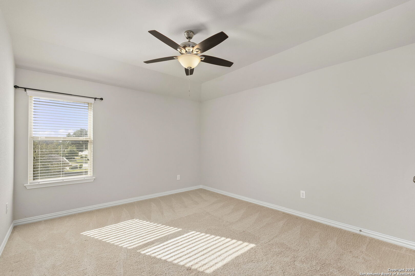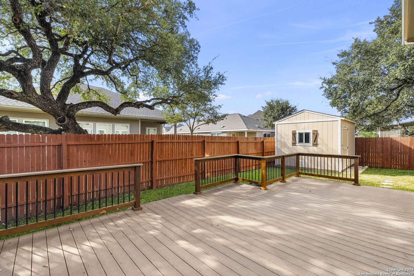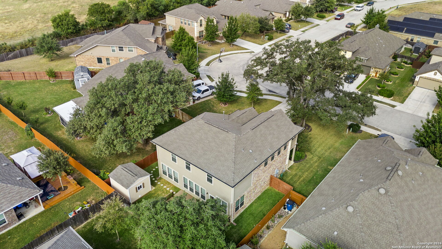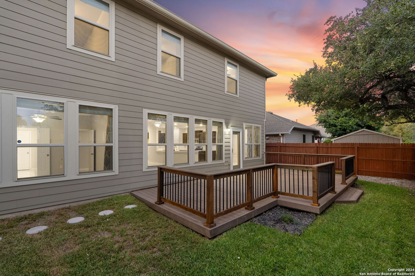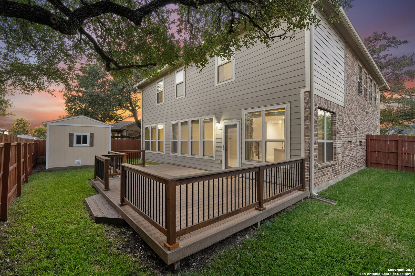Property Details
HANSONS FRST
Schertz, TX 78154
$430,000
4 BD | 4 BA |
Property Description
Welcome to this stunning executive-style home, shaded by a majestic 200+year-old Live Oak. The extra-long driveway offers parking for up to 4 vehicles or an RV, with a 30 Amp hookup and additional space in the 2-car garage. Positioned at the back of the subdivision, this home provides privacy with 20 feet of separation from neighbors. Inside, enjoy 4 spacious bedrooms, including a first-floor primary suite with a large walk-in closet. Upstairs features 3 bedrooms, 2 full bathrooms, and a game room with a balcony-perfect for morning coffee or evening relaxation. The kitchen boasts 46-inch cabinets, granite countertops, and bar seating. The backyard features a composite deck ideal for grilling, shaded by a lovely Live Oak canopy. Upgrades include a Ring security system, Nest thermostats, tankless water heater, water softener, 10x12 Tuff shed, and leaf-guard gutters. Immaculately maintained and move-in ready, this home is just minutes from top schools, Randolph AFB, and excellent shopping and dining in Schertz, Cibolo, and San Antonio.
-
Type: Residential Property
-
Year Built: 2017
-
Cooling: One Central
-
Heating: Central
-
Lot Size: 0.17 Acres
Property Details
- Status:Available
- Type:Residential Property
- MLS #:1816892
- Year Built:2017
- Sq. Feet:2,613
Community Information
- Address:11506 HANSONS FRST Schertz, TX 78154
- County:Bexar
- City:Schertz
- Subdivision:WILLOW GROVE SUB (SC)
- Zip Code:78154
School Information
- School System:Schertz-Cibolo-Universal City ISD
- High School:Clemens
- Middle School:Corbett
- Elementary School:Rose Garden
Features / Amenities
- Total Sq. Ft.:2,613
- Interior Features:Two Living Area, Liv/Din Combo, Eat-In Kitchen, Island Kitchen, Walk-In Pantry, Study/Library, Loft, Utility Room Inside, High Ceilings, Open Floor Plan, Pull Down Storage, High Speed Internet, Laundry Main Level, Walk in Closets, Attic - Partially Floored, Attic - Pull Down Stairs
- Fireplace(s): Not Applicable
- Floor:Carpeting, Ceramic Tile
- Inclusions:Ceiling Fans, Chandelier, Washer Connection, Dryer Connection, Self-Cleaning Oven, Microwave Oven, Stove/Range, Gas Cooking, Disposal, Dishwasher, Ice Maker Connection, Water Softener (owned), Smoke Alarm, Security System (Owned), Gas Water Heater, Garage Door Opener, Solid Counter Tops, Carbon Monoxide Detector, City Garbage service
- Master Bath Features:Tub/Shower Separate, Double Vanity, Garden Tub
- Exterior Features:Deck/Balcony, Privacy Fence, Sprinkler System, Double Pane Windows, Storage Building/Shed, Has Gutters, Mature Trees
- Cooling:One Central
- Heating Fuel:Natural Gas
- Heating:Central
- Master:16x13
- Bedroom 2:15x12
- Bedroom 3:13x11
- Bedroom 4:16x12
- Dining Room:11x12
- Kitchen:11x17
- Office/Study:12x12
Architecture
- Bedrooms:4
- Bathrooms:4
- Year Built:2017
- Stories:2
- Style:Two Story
- Roof:Composition
- Foundation:Slab
- Parking:Two Car Garage
Property Features
- Lot Dimensions:120X60
- Neighborhood Amenities:Park/Playground
- Water/Sewer:Water System
Tax and Financial Info
- Proposed Terms:Conventional, FHA, VA, Cash
- Total Tax:10053
4 BD | 4 BA | 2,613 SqFt
© 2024 Lone Star Real Estate. All rights reserved. The data relating to real estate for sale on this web site comes in part from the Internet Data Exchange Program of Lone Star Real Estate. Information provided is for viewer's personal, non-commercial use and may not be used for any purpose other than to identify prospective properties the viewer may be interested in purchasing. Information provided is deemed reliable but not guaranteed. Listing Courtesy of Melisa Fitchett with Coldwell Banker D'Ann Harper.

