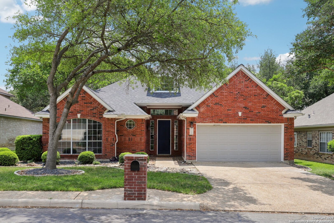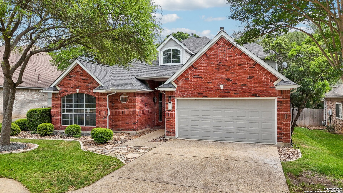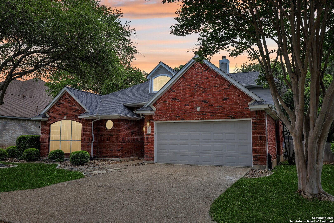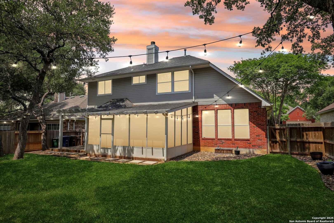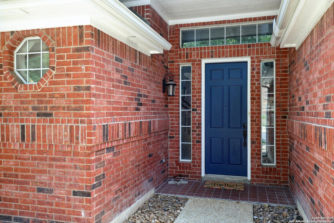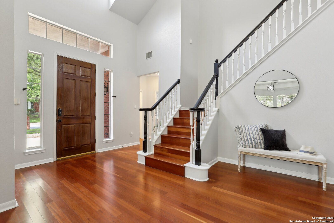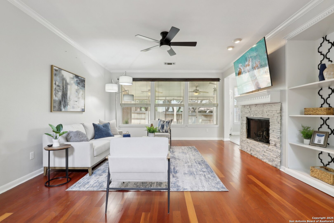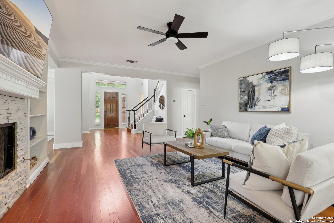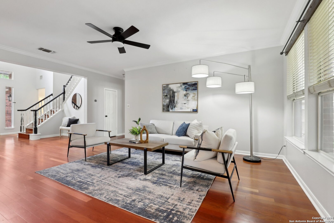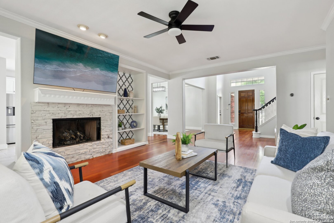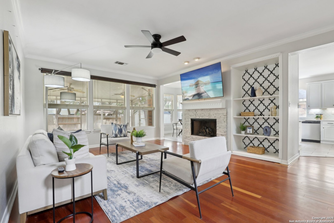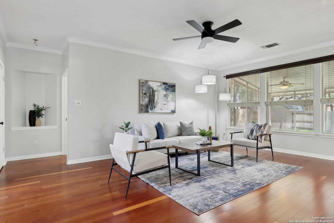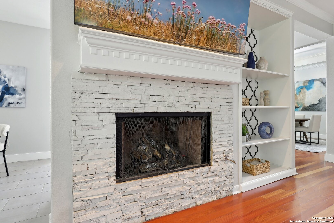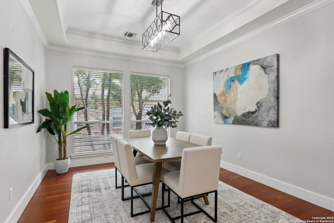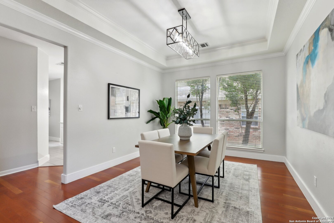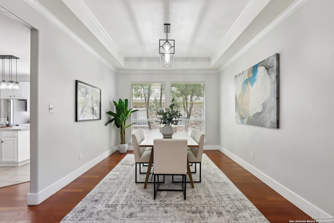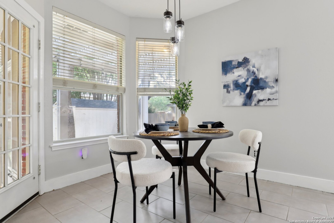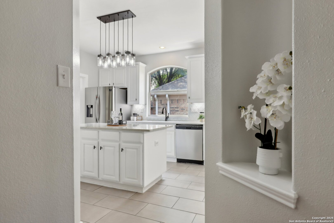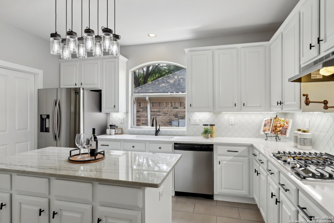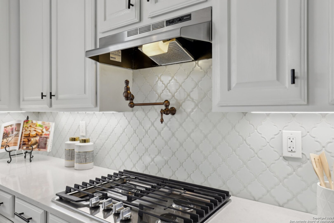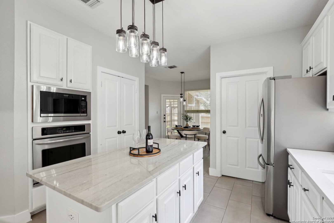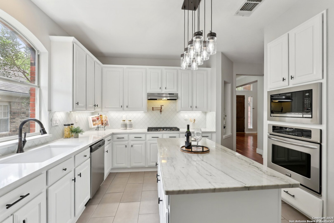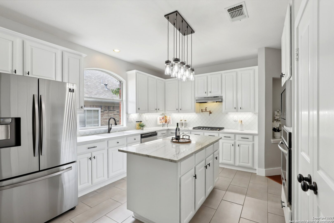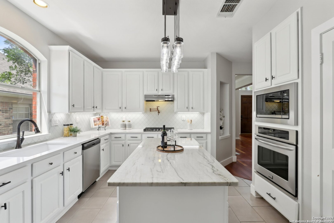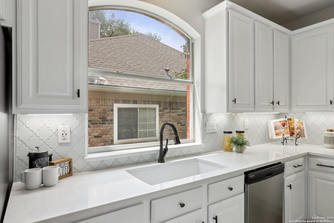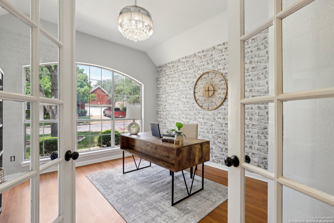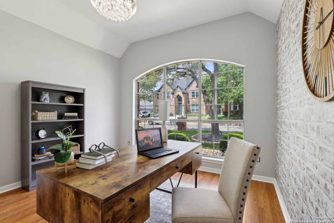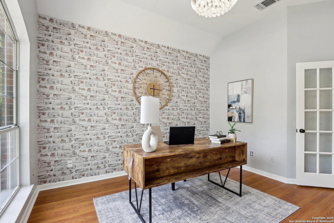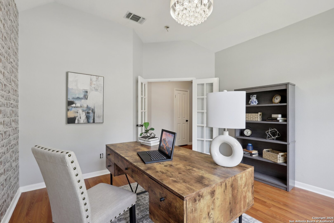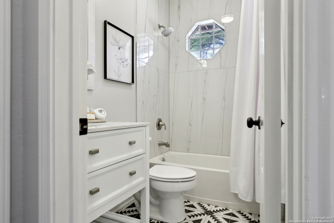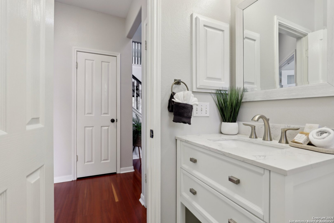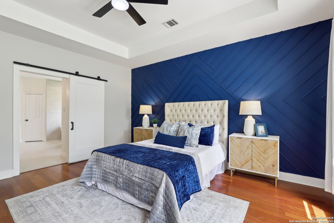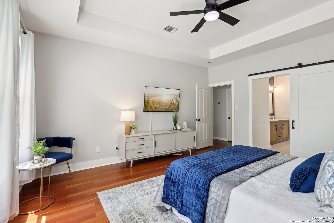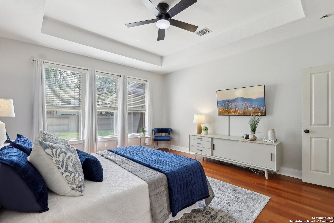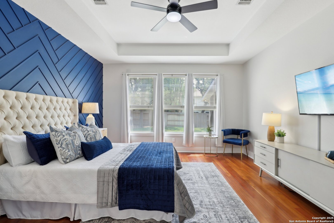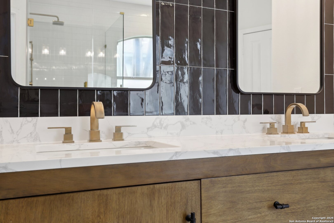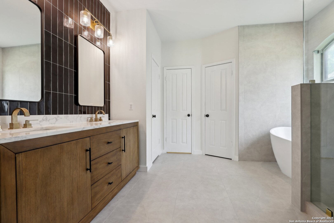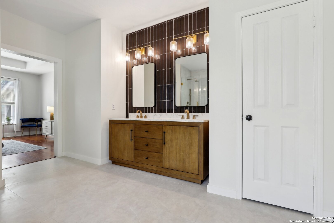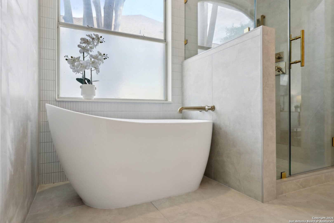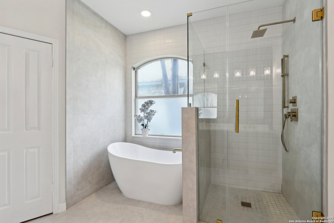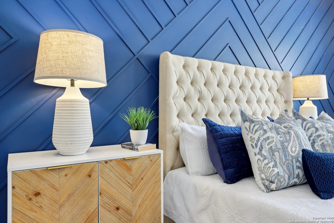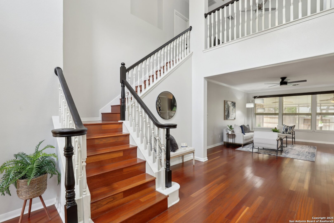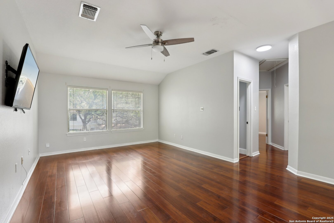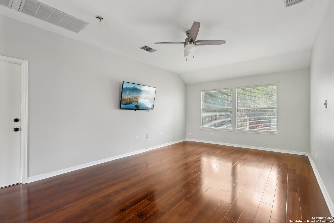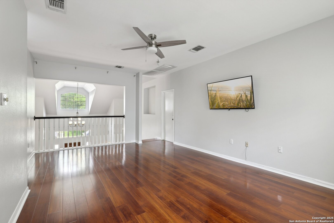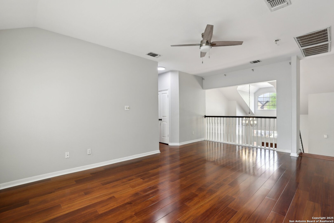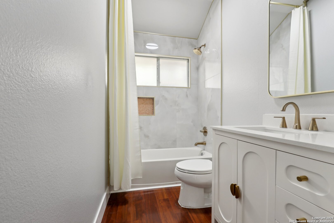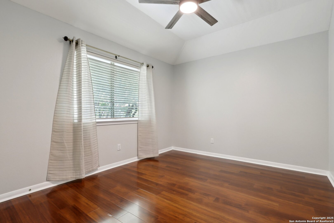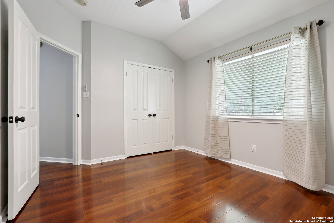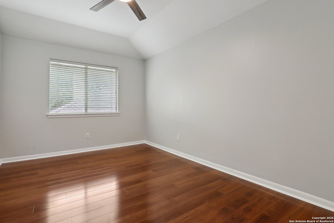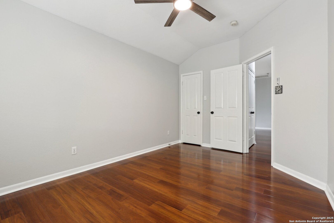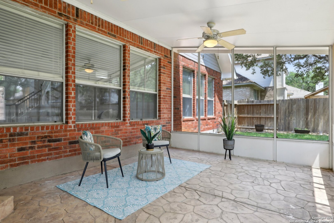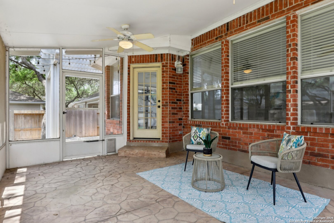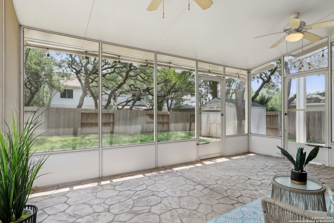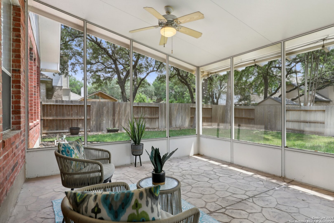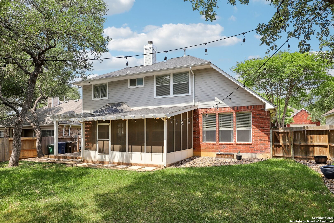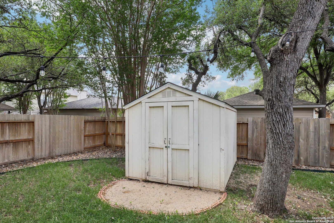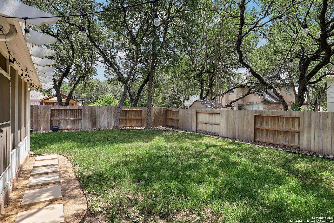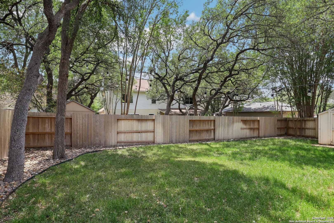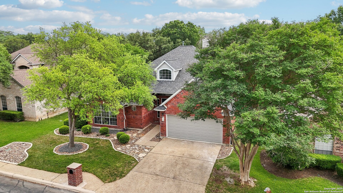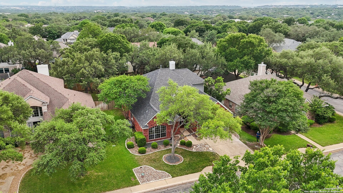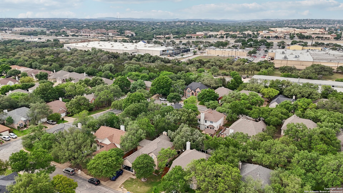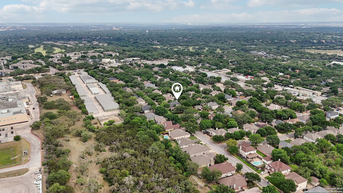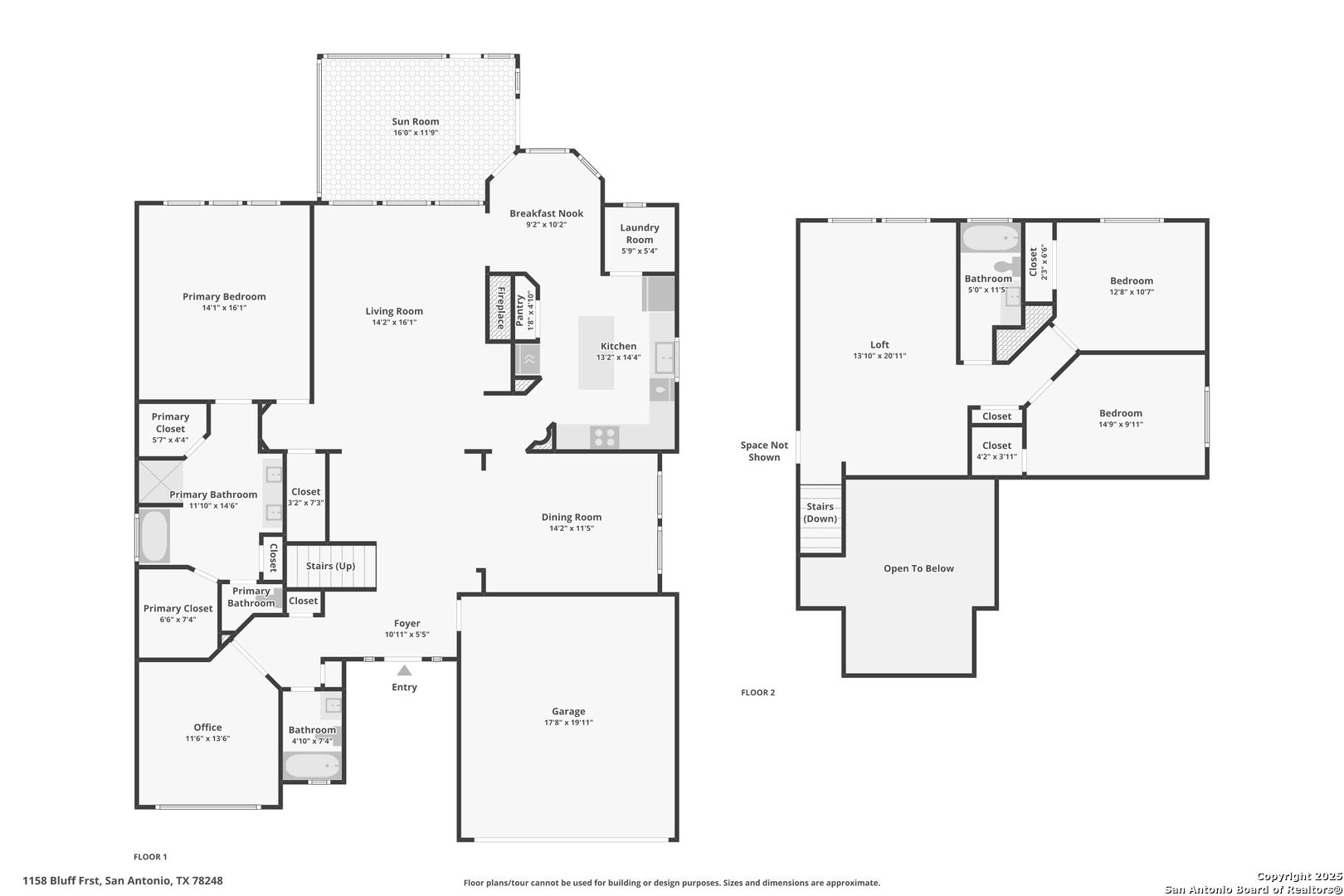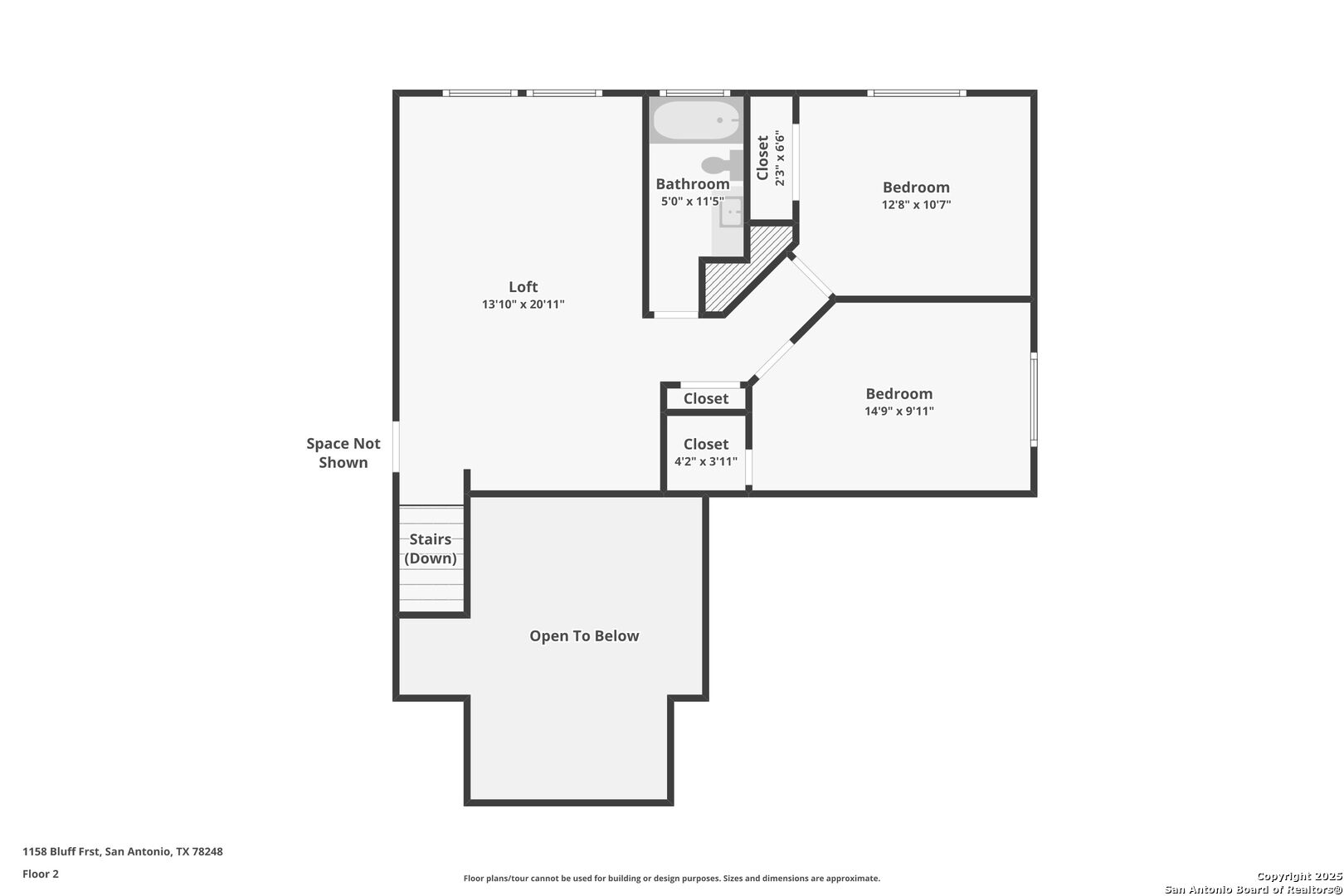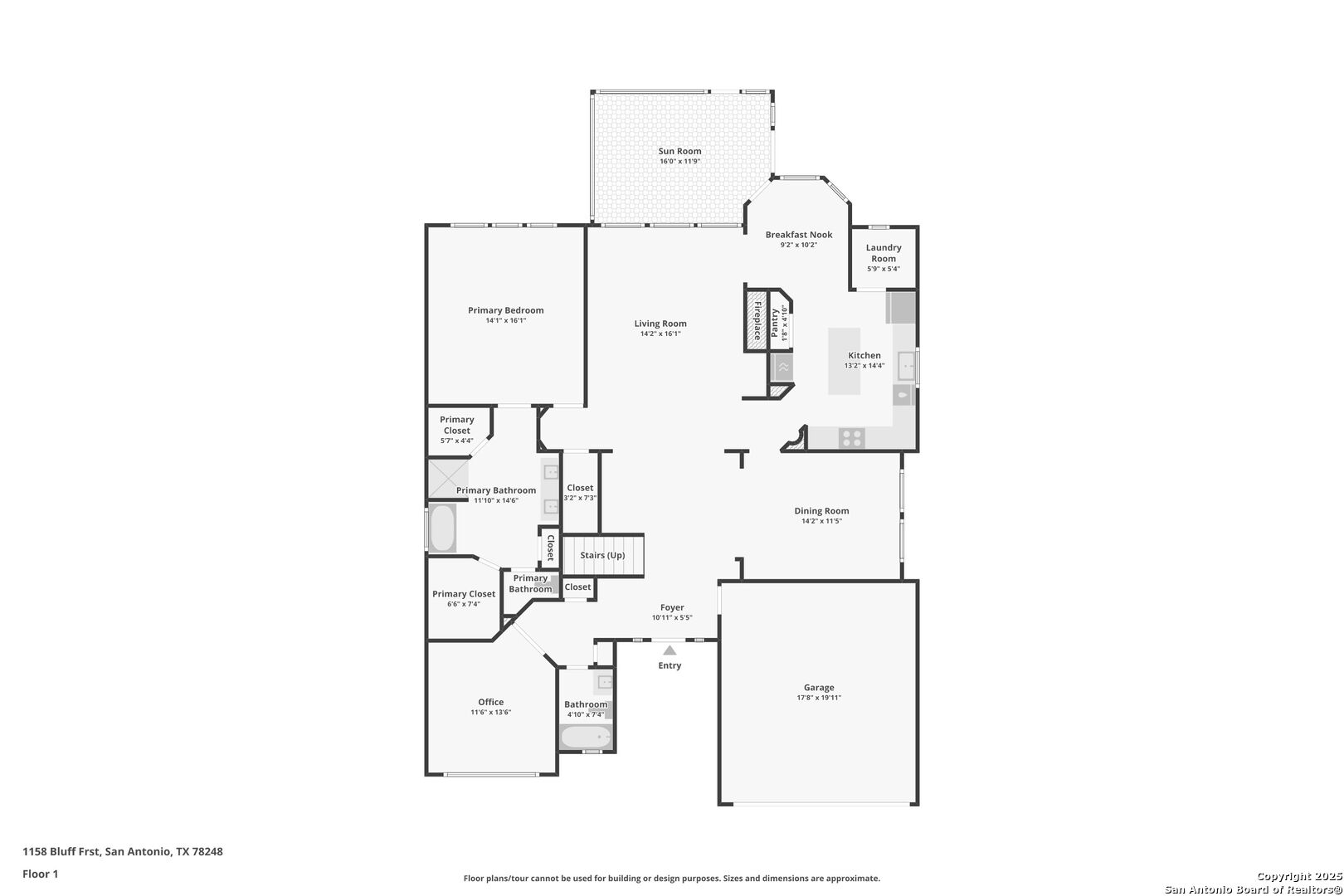Property Details
Bluff Forest
San Antonio, TX 78248
$499,900
4 BD | 3 BA |
Property Description
Welcome to this beautifully maintained and fully upgraded 4 bedroom, 3 bath home nestled in the desirable gated Blanco Bluffs community. Spanning 2,702 square feet, this spacious residence blends function with modern updates-perfect for comfortable living and stylish entertaining. Step inside to be greeted by soaring high ceilings and gleaming Brazilian cherrywood floors that flow throughout the main living area. The heart of the home is the fully updated kitchen, featuring quartz and quartzite countertops, oversized Blanco sink, under mount LED lighting, gas stove, pot filler and ample cabinets -ideal for both everyday living and hosting guests. Retreat to the luxurious master suite, complete with a fully renovated spa-like bath that offers a peaceful escape at the end of the day. With two master closets, private commode and an Elpha Closet system in the smaller master closet, the master suite has it all! The downstairs secondary bedroom can also be used as an office or a nursery, giving it convenience and flexibility for the homeowner. Upstairs boasts a full living area, a full bath and two bedrooms that make it perfect for family and friends to enjoy. The backyard features a large screened in porch, a storage shed, newer fencing and an irrigation system. The garage is wired for a 220v EV charger and has a water softener system, making life easier! The Blanco Bluffs neighborhood is exceptionally located within minutes to HEB, Whole Foods, Trader Joe's, Lowe's and a multitude of restaurants. This location is one of the best areas in San Antonio, with quick access to Loop 1604 and 281 as well as top rated Northeast Schools, don't miss your chance to call this place home!
-
Type: Residential Property
-
Year Built: 1994
-
Cooling: One Central
-
Heating: Central
-
Lot Size: 0.19 Acres
Property Details
- Status:Available
- Type:Residential Property
- MLS #:1860873
- Year Built:1994
- Sq. Feet:2,702
Community Information
- Address:1158 Bluff Forest San Antonio, TX 78248
- County:Bexar
- City:San Antonio
- Subdivision:BLANCO BLUFFS
- Zip Code:78248
School Information
- School System:North East I.S.D
- High School:Churchill
- Middle School:Bradley
- Elementary School:Hidden Forest
Features / Amenities
- Total Sq. Ft.:2,702
- Interior Features:Two Living Area, Separate Dining Room, Eat-In Kitchen, Island Kitchen, Utility Room Inside, Secondary Bedroom Down, High Ceilings, Open Floor Plan, Laundry Main Level, Laundry Room, Walk in Closets
- Fireplace(s): One, Living Room, Gas
- Floor:Ceramic Tile, Wood, Laminate
- Inclusions:Ceiling Fans, Washer Connection, Dryer Connection, Cook Top, Built-In Oven, Microwave Oven, Stove/Range, Gas Cooking, Disposal, Dishwasher, Ice Maker Connection, Water Softener (owned), Smoke Alarm, Gas Water Heater, Garage Door Opener, Plumb for Water Softener, Solid Counter Tops, City Garbage service
- Master Bath Features:Tub/Shower Separate, Double Vanity, Garden Tub
- Cooling:One Central
- Heating Fuel:Natural Gas
- Heating:Central
- Master:14x16
- Bedroom 2:11x13
- Bedroom 3:13x10
- Bedroom 4:14x10
- Dining Room:14x11
- Kitchen:13x14
Architecture
- Bedrooms:4
- Bathrooms:3
- Year Built:1994
- Stories:2
- Style:Two Story
- Roof:Composition
- Foundation:Slab
- Parking:Two Car Garage
Property Features
- Neighborhood Amenities:None
- Water/Sewer:Water System
Tax and Financial Info
- Proposed Terms:Conventional, FHA, VA, TX Vet, Cash
- Total Tax:11324.41
4 BD | 3 BA | 2,702 SqFt
© 2025 Lone Star Real Estate. All rights reserved. The data relating to real estate for sale on this web site comes in part from the Internet Data Exchange Program of Lone Star Real Estate. Information provided is for viewer's personal, non-commercial use and may not be used for any purpose other than to identify prospective properties the viewer may be interested in purchasing. Information provided is deemed reliable but not guaranteed. Listing Courtesy of Julia O'Bryant with Keller Williams Heritage.

