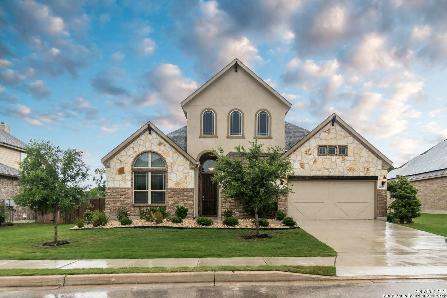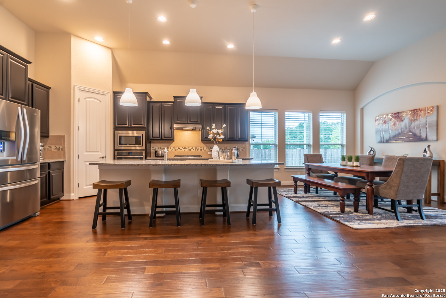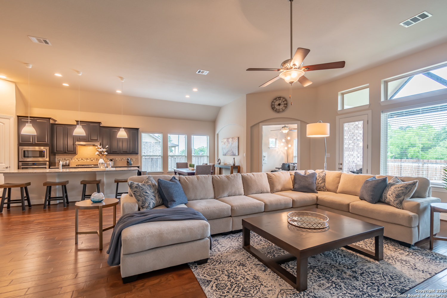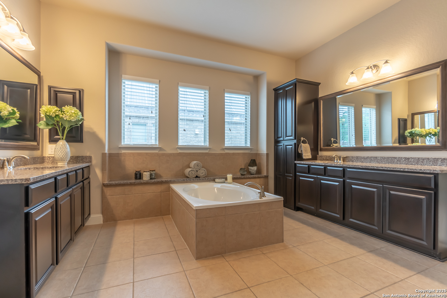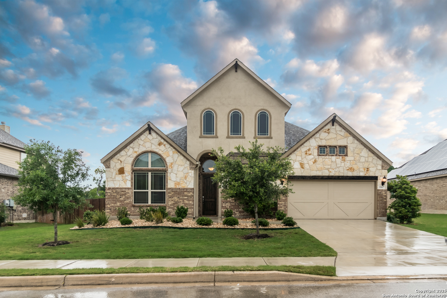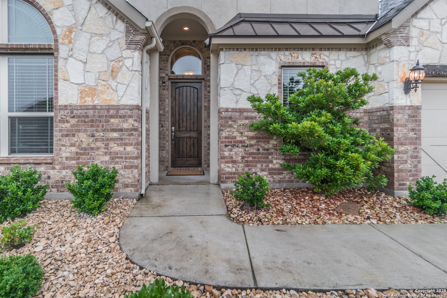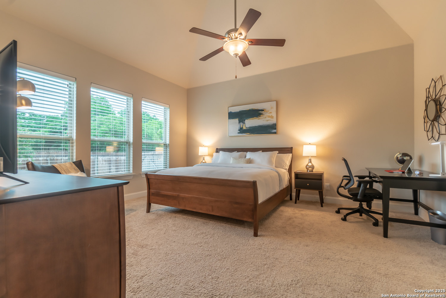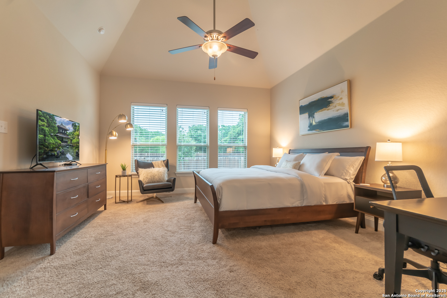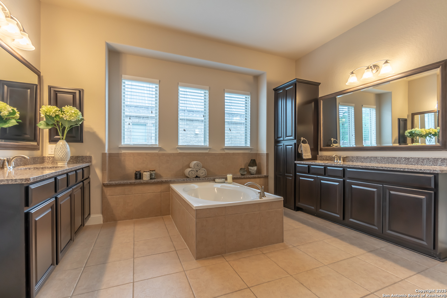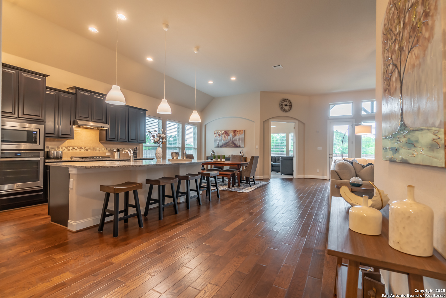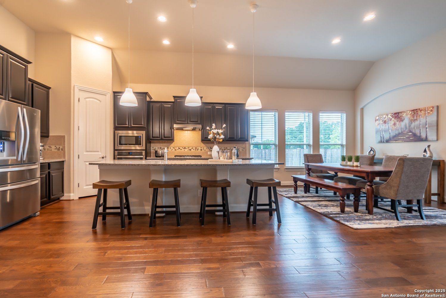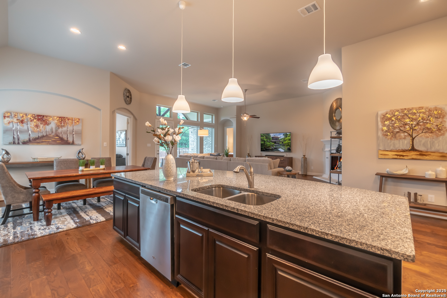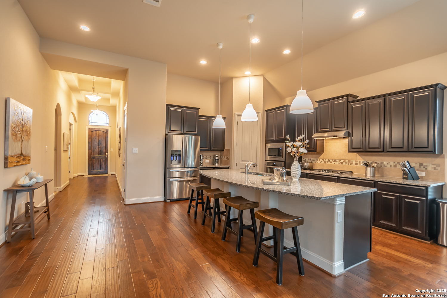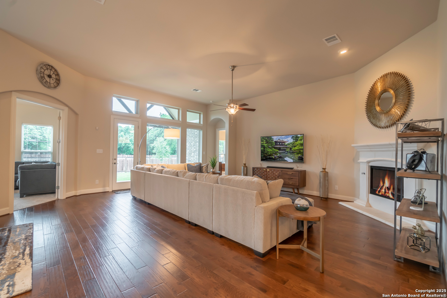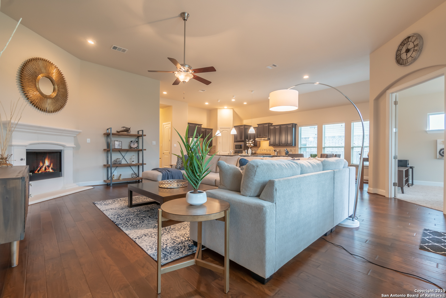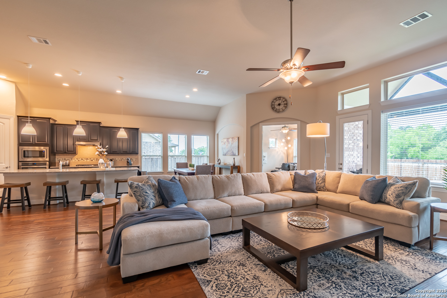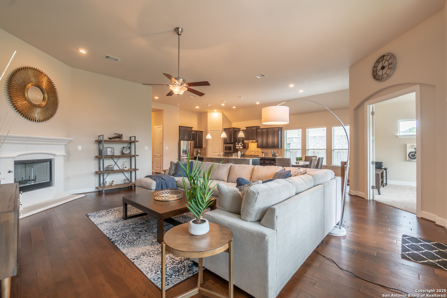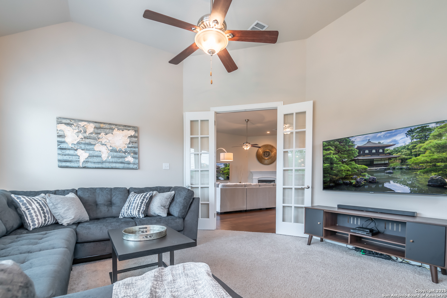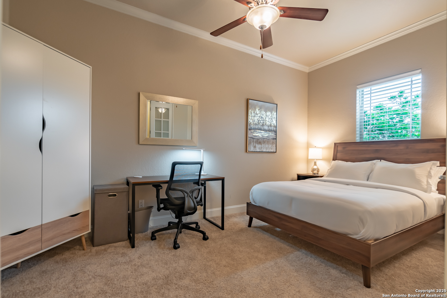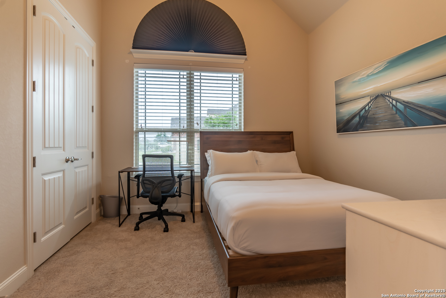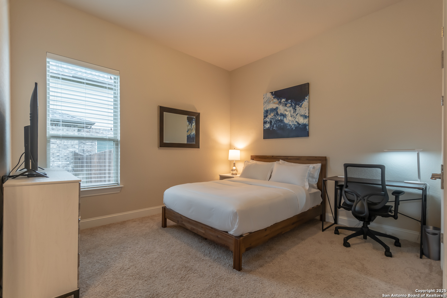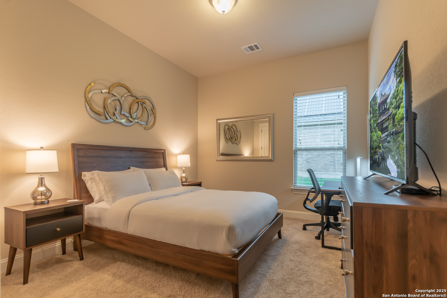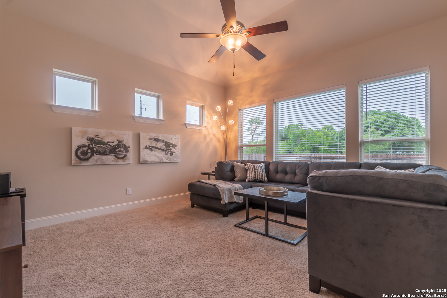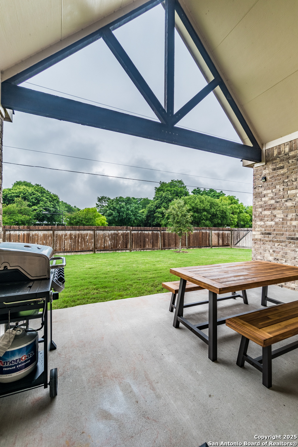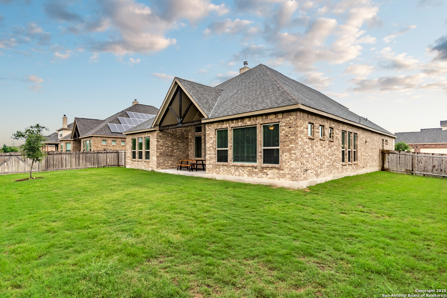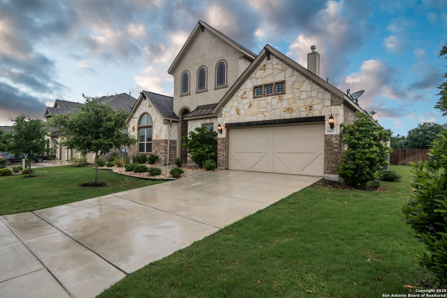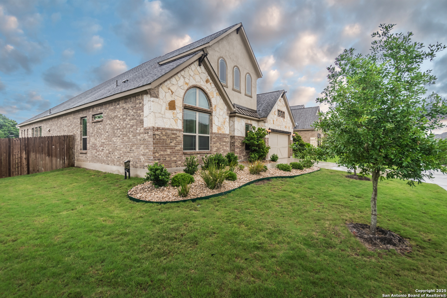Property Details
CYPRESS BARN
Schertz, TX 78154
$519,000
4 BD | 3 BA |
Property Description
Ask about VA Assumable Mortgage 3.25. Charming One-Story Retreat at 11617 Cypress Barn! Discover your dream home at 11617 Cypress Barn, a beautifully designed one-story gem featuring 4 spacious bedrooms, 3 bathrooms, and a dedicated office space perfect for remote work. The open floor plan creates an inviting atmosphere, making it easy to entertain or relax with family and friends. This lovely residence showcases elegant granite countertops and sleek stainless steel appliances, blending modern convenience with classic charm. Enjoy the comfort of a warm community, all while being just 8 minutes from Randolph Air Force Base-ideal for military families and professionals alike. With easy access to I-35, commuting to downtown San Antonio or taking a scenic drive to Austin is a breeze. Plus, you'll find yourself surrounded by beautiful parks, shopping centers, and a variety of dining options. Experience the perfect blend of functionality and style at 11617 Cypress Barn-where your next chapter begins. Schedule your private tour today and see all that this exceptional home has to offer!
-
Type: Residential Property
-
Year Built: 2016
-
Cooling: One Central
-
Heating: Central
-
Lot Size: 0.24 Acres
Property Details
- Status:Available
- Type:Residential Property
- MLS #:1837299
- Year Built:2016
- Sq. Feet:3,095
Community Information
- Address:11617 CYPRESS BARN Schertz, TX 78154
- County:Bexar
- City:Schertz
- Subdivision:WILLOW GROVE SUB (SC)
- Zip Code:78154
School Information
- School System:Schertz-Cibolo-Universal City ISD
- High School:Samuel Clemens
- Middle School:Corbett
- Elementary School:Rose Garden
Features / Amenities
- Total Sq. Ft.:3,095
- Interior Features:One Living Area, Walk-In Pantry, Study/Library, Media Room, All Bedrooms Downstairs, Laundry Lower Level, Laundry Room
- Fireplace(s): One, Living Room
- Floor:Carpeting, Wood
- Inclusions:Ceiling Fans, Washer Connection, Dryer Connection, Microwave Oven, Stove/Range, Dishwasher
- Master Bath Features:Tub/Shower Separate, Double Vanity, Garden Tub
- Cooling:One Central
- Heating Fuel:Electric
- Heating:Central
- Master:1x1
- Bedroom 2:1x1
- Bedroom 3:1x1
- Bedroom 4:1x1
- Family Room:1x1
- Kitchen:1x1
- Office/Study:1x1
Architecture
- Bedrooms:4
- Bathrooms:3
- Year Built:2016
- Stories:1
- Style:One Story
- Roof:Composition
- Foundation:Slab
- Parking:Two Car Garage
Property Features
- Neighborhood Amenities:Park/Playground, Jogging Trails
- Water/Sewer:City
Tax and Financial Info
- Proposed Terms:Conventional, FHA, VA, Cash
- Total Tax:12552
4 BD | 3 BA | 3,095 SqFt
© 2025 Lone Star Real Estate. All rights reserved. The data relating to real estate for sale on this web site comes in part from the Internet Data Exchange Program of Lone Star Real Estate. Information provided is for viewer's personal, non-commercial use and may not be used for any purpose other than to identify prospective properties the viewer may be interested in purchasing. Information provided is deemed reliable but not guaranteed. Listing Courtesy of Charles Acosta with RE/MAX Preferred, REALTORS.

