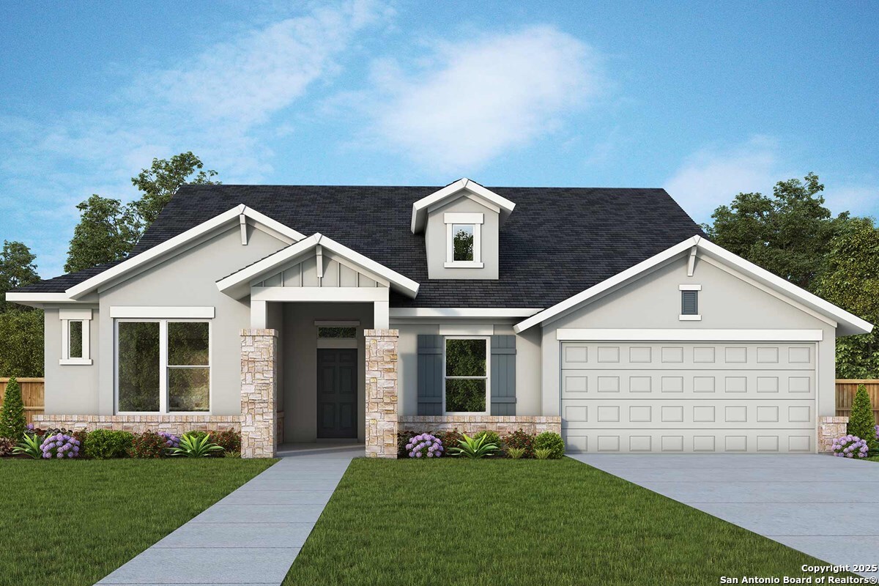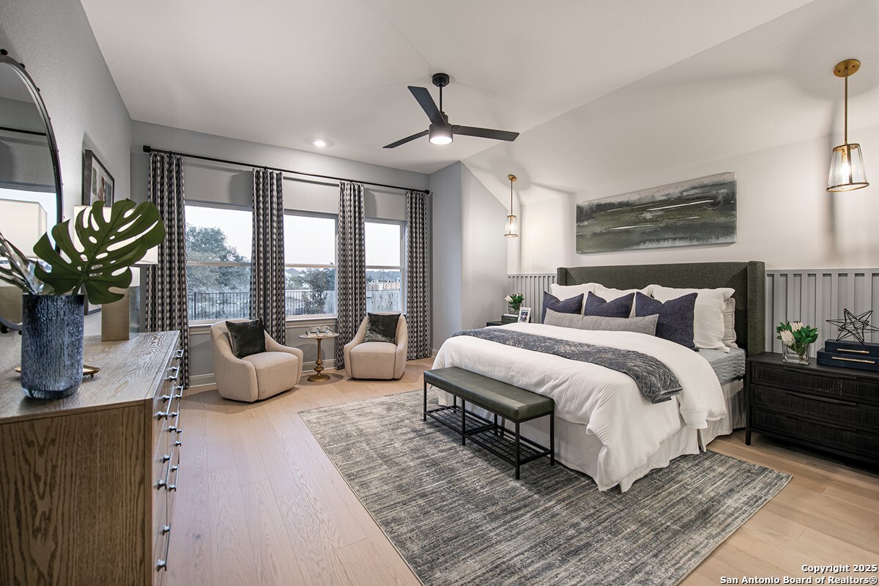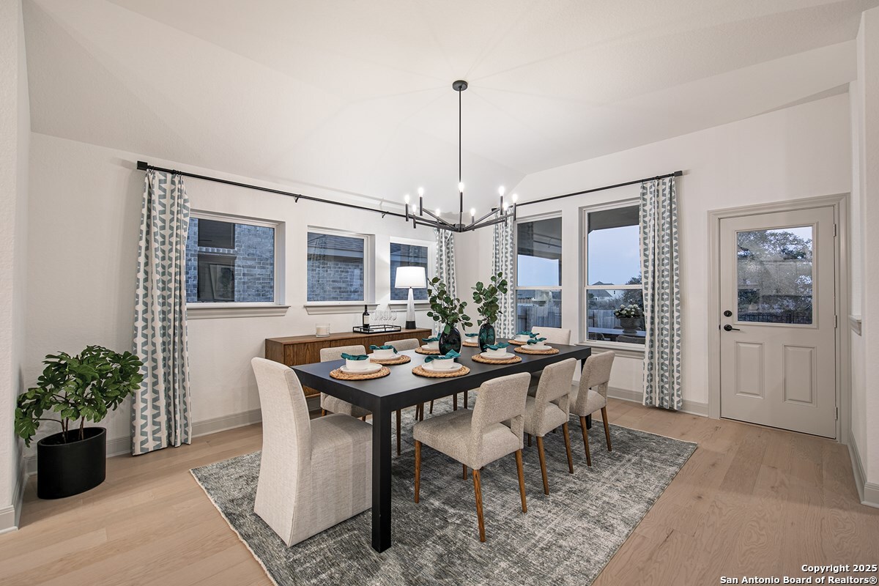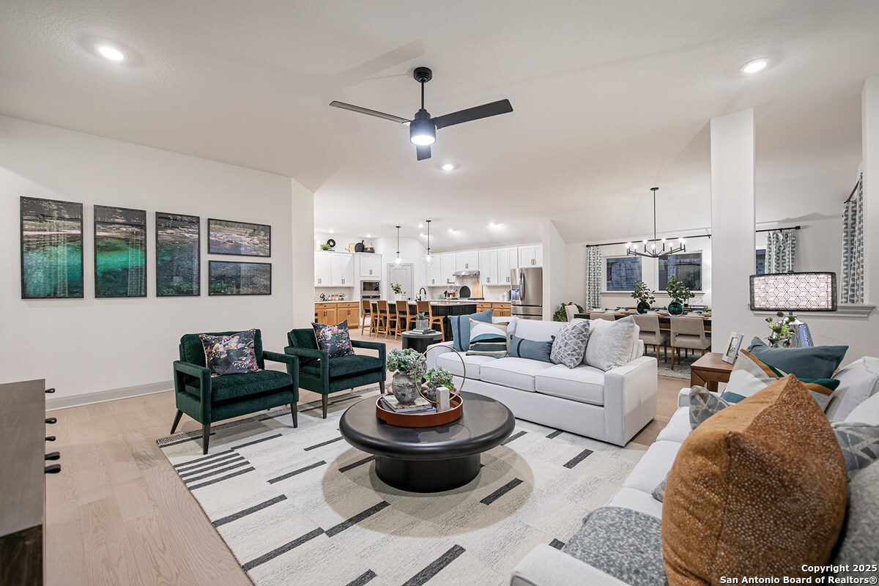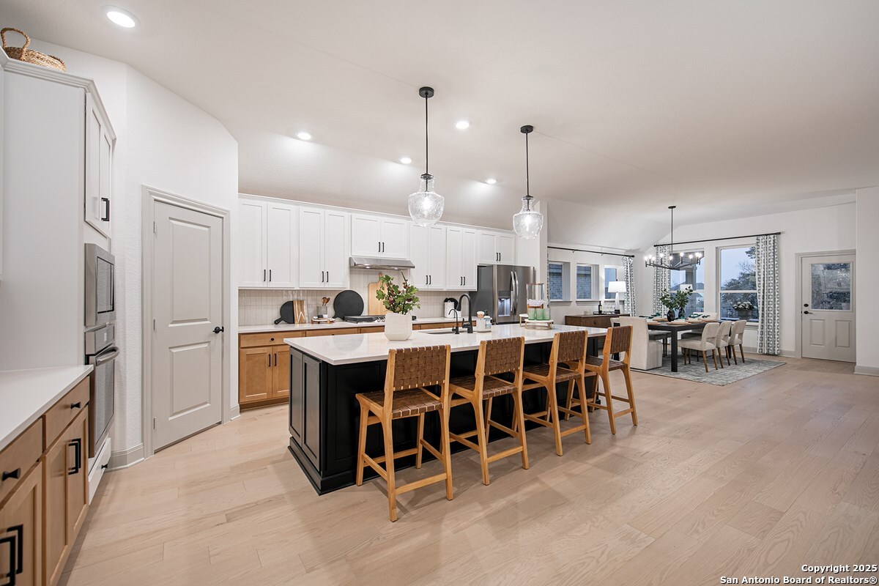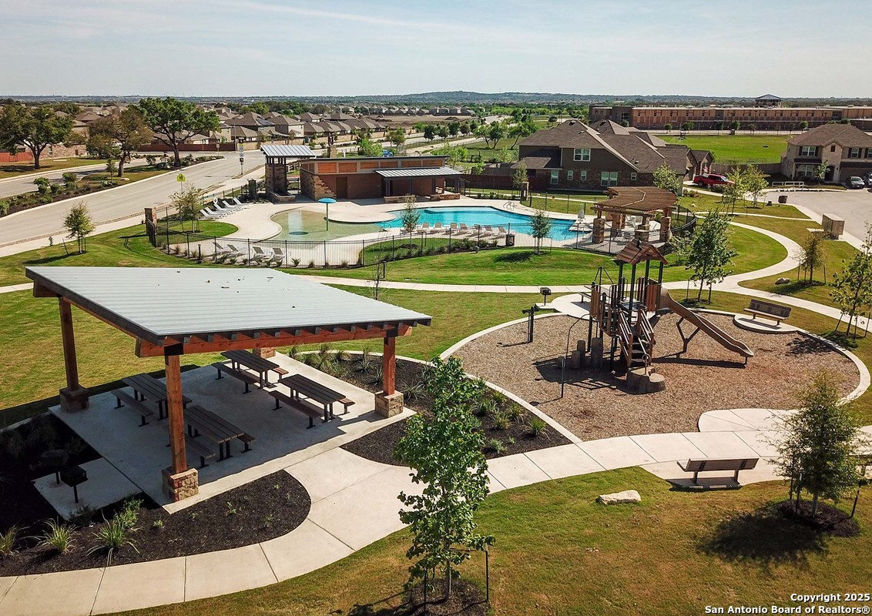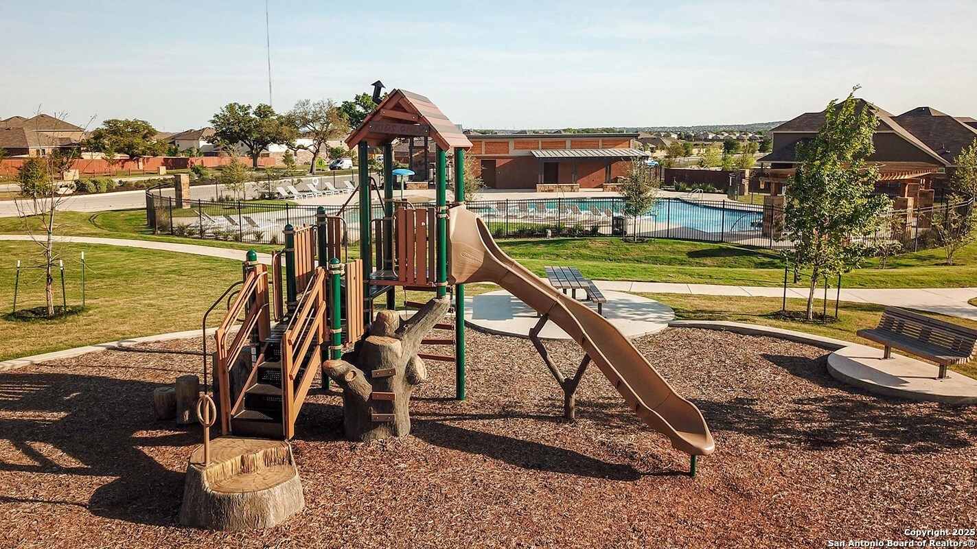Property Details
Stoltzer
San Antonio, TX 78254
$597,990
4 BD | 3 BA |
Property Description
Experience living at its finest in the welcoming and glamorous Rymer by David Weekley floor plan. Your open-concept living spaces offer an innovative, sunlit expanse that invites your ideal interior design style. Extend that style to the versatile specialty room you've created in the spacious study. The gourmet kitchen is shaped to support both solo and collaborative meal prep, and features a family breakfast island and a corner pantry. Each spare bedroom provides a large closet and plenty of room for unique personalities. The guest suite includes a private bathroom, making it an ideal arrangement for visiting loved ones. Your deluxe Owner's Retreat presents a stately bedroom, luxurious bathroom, and an incredible walk-in closet. Your Personal BuilderSM is ready to begin working on your new home in San Antonio, Texas.
-
Type: Residential Property
-
Year Built: 2025
-
Cooling: One Central
-
Heating: Central
-
Lot Size: 0.17 Acres
Property Details
- Status:Available
- Type:Residential Property
- MLS #:1848675
- Year Built:2025
- Sq. Feet:2,920
Community Information
- Address:11714 Stoltzer San Antonio, TX 78254
- County:Bexar
- City:San Antonio
- Subdivision:DAVIS RANCH
- Zip Code:78254
School Information
- School System:Northside
- High School:Sotomayor High School
- Middle School:FOLKS
- Elementary School:Tomlinson Elementary
Features / Amenities
- Total Sq. Ft.:2,920
- Interior Features:One Living Area
- Fireplace(s): One
- Floor:Carpeting, Ceramic Tile
- Inclusions:Ceiling Fans, Washer Connection, Dryer Connection, Cook Top, Built-In Oven, Self-Cleaning Oven, Microwave Oven, Gas Cooking, Disposal, Dishwasher, Smoke Alarm, Pre-Wired for Security, Attic Fan, Gas Water Heater, Garage Door Opener, In Wall Pest Control, Plumb for Water Softener, Double Ovens, Carbon Monoxide Detector, Private Garbage Service
- Master Bath Features:Shower Only
- Cooling:One Central
- Heating Fuel:Natural Gas
- Heating:Central
- Master:18x15
- Bedroom 2:12x14
- Bedroom 3:11x14
- Bedroom 4:13x14
- Dining Room:17x14
- Family Room:18x17
- Kitchen:20x16
- Office/Study:12x15
Architecture
- Bedrooms:4
- Bathrooms:3
- Year Built:2025
- Stories:1
- Style:One Story
- Roof:Composition
- Foundation:Slab
- Parking:Three Car Garage
Property Features
- Lot Dimensions:60 x 120
- Neighborhood Amenities:Pool, Park/Playground, Jogging Trails
- Water/Sewer:Water System, Sewer System
Tax and Financial Info
- Proposed Terms:Conventional, FHA, VA, TX Vet, Cash
- Total Tax:1.83
4 BD | 3 BA | 2,920 SqFt
© 2025 Lone Star Real Estate. All rights reserved. The data relating to real estate for sale on this web site comes in part from the Internet Data Exchange Program of Lone Star Real Estate. Information provided is for viewer's personal, non-commercial use and may not be used for any purpose other than to identify prospective properties the viewer may be interested in purchasing. Information provided is deemed reliable but not guaranteed. Listing Courtesy of Jimmy Rado with David Weekley Homes, Inc..

