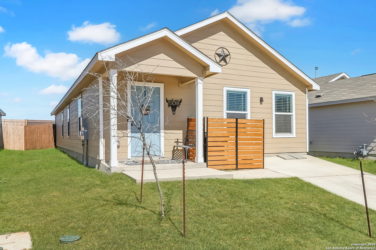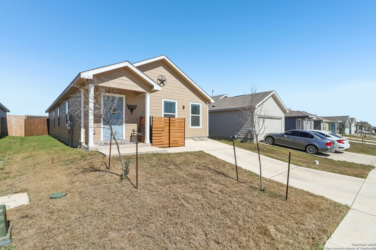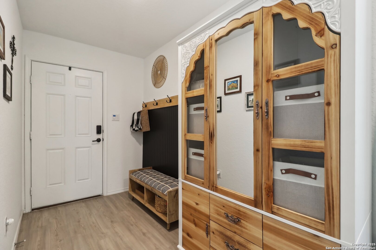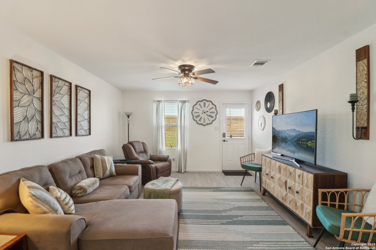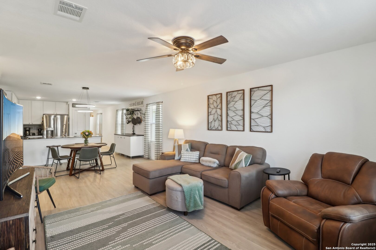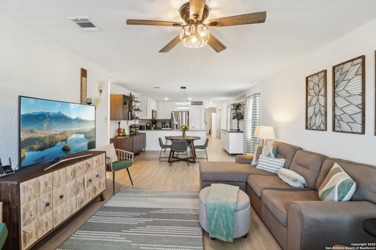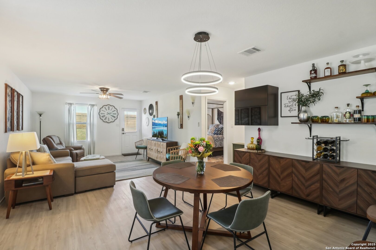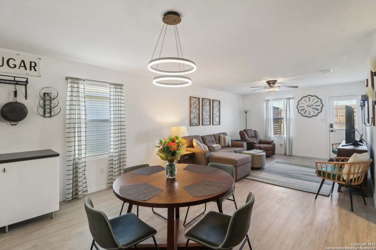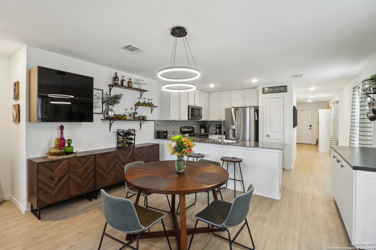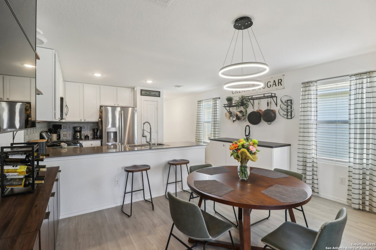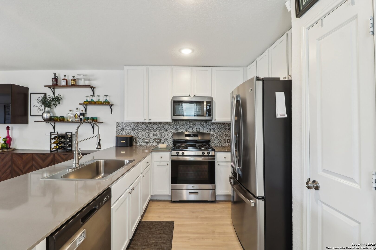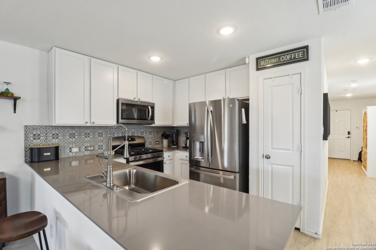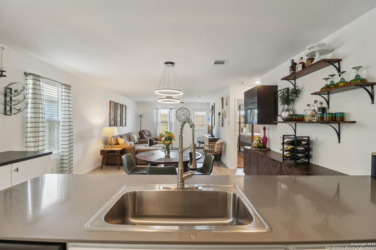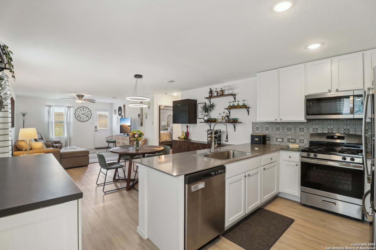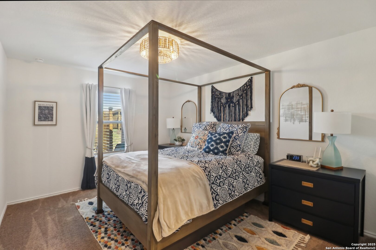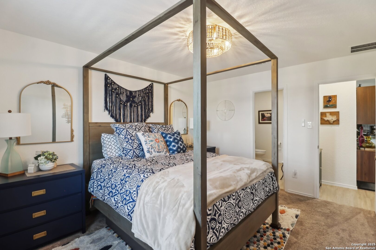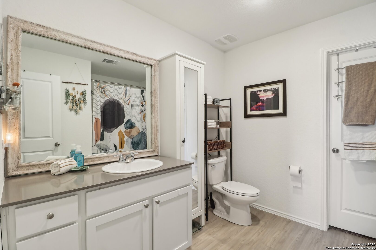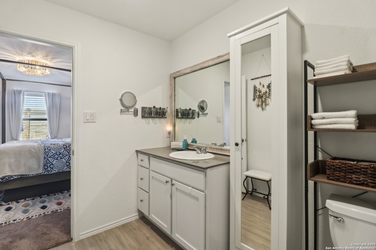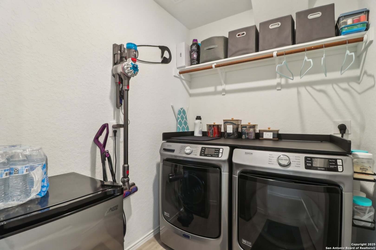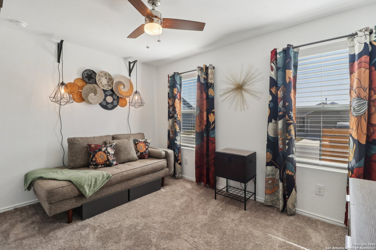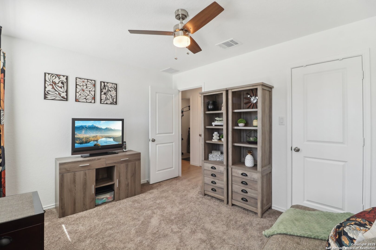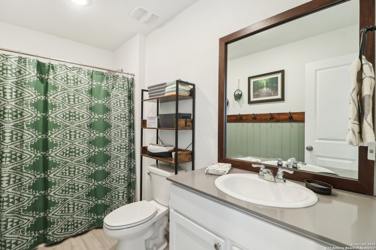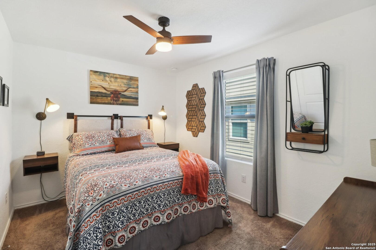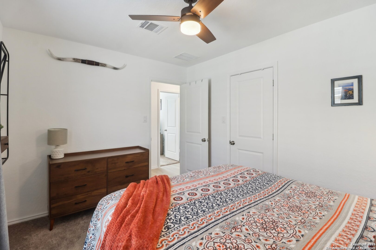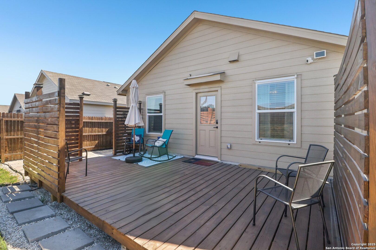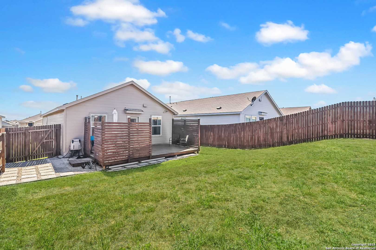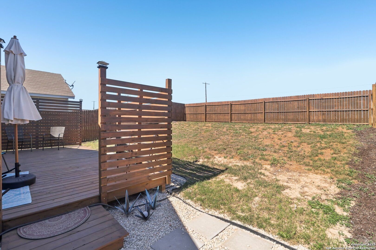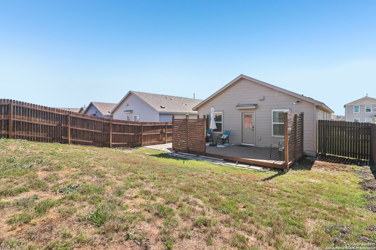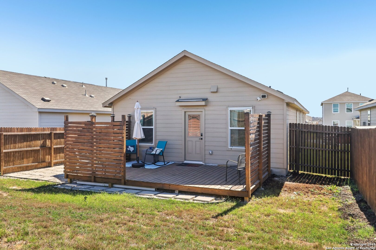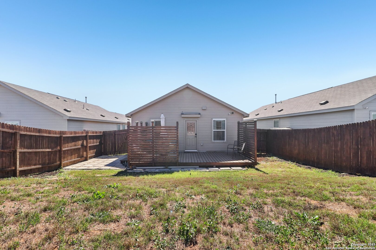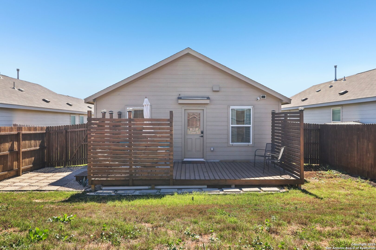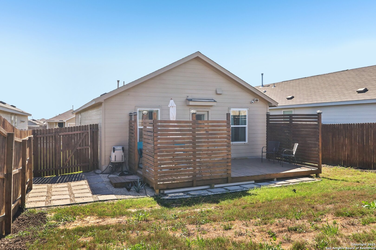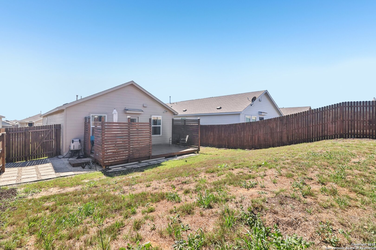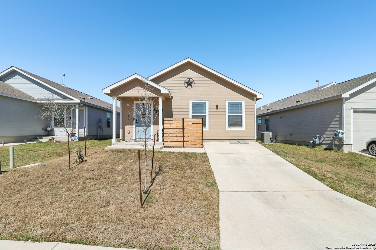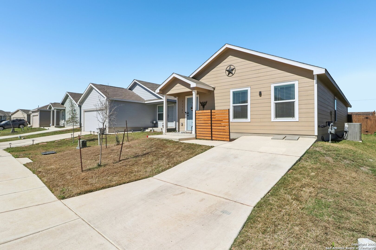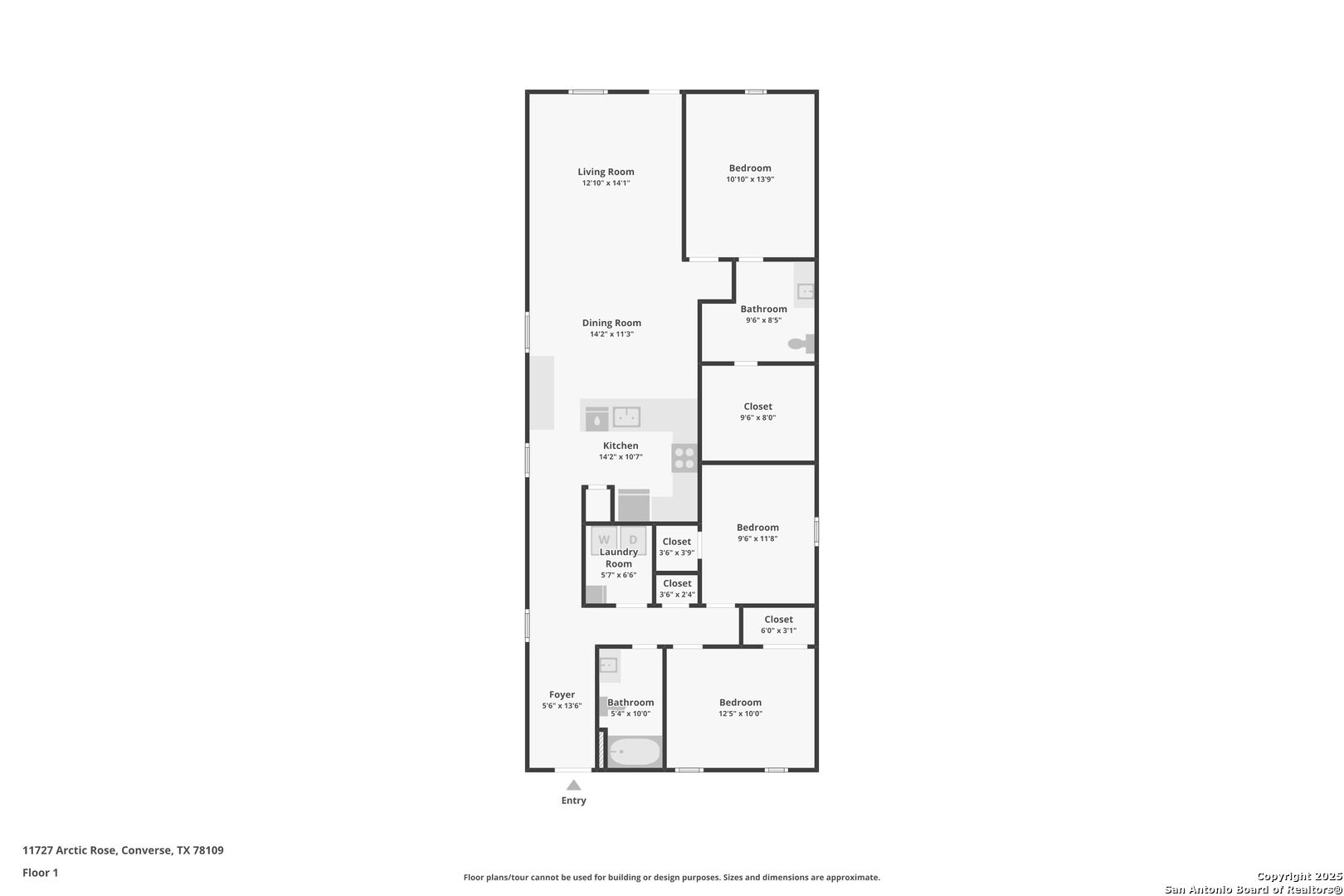Property Details
Arctic Rose
Converse, TX 78109
$194,500
3 BD | 2 BA |
Property Description
Step into this charming 3-bedroom, 2-bathroom home, boasting 1,450 square feet of thoughtfully designed living space. A standout in the neighborhood with its exquisite touches and modern features, this home is move-in ready for its new owners. Upon entering, you'll find a welcoming open floor plan that seamlessly connects the spacious living room, adorned with a ceiling fan for added comfort, to the dining area. The dining room, enhanced with stylish floating shelves, sits adjacent to a beautifully designed kitchen. Culinary enthusiasts will appreciate the quartz countertops, a stunning backsplash, and stainless steel appliances. An extra buffet space adds both storage and additional counter space to this delightful kitchen setup. The secondary bedrooms are generously sized, featuring abundant closet space and ceiling fans, ensuring comfort and practicality. For those seeking solitude, the primary bedroom is strategically separated from the rest for optimal privacy. It features a ceiling fan and leads to a luxurious ensuite bathroom with a vanity that offers additional counter space and a walk-in primary closet. The exterior of the home is as impressive as the inside, with a gorgeous new deck perfect for outdoor relaxation and entertainment. Landscaped with precision, the yard includes a privacy fence, lush sod in both the front and back, complemented by a convenient sprinkler system. Easy access to Loop 1604, I-10 and Loop 410. Just minutes away from Randolph Air Force Base, Fort Sam Houston, SAMMC, Grocery Store, Restaurants and shopping!
-
Type: Residential Property
-
Year Built: 2024
-
Cooling: One Central
-
Heating: Central
-
Lot Size: 0.11 Acres
Property Details
- Status:Available
- Type:Residential Property
- MLS #:1847783
- Year Built:2024
- Sq. Feet:1,450
Community Information
- Address:11727 Arctic Rose Converse, TX 78109
- County:Bexar
- City:Converse
- Subdivision:ROSE VALLEY
- Zip Code:78109
School Information
- School System:East Central I.S.D
- High School:East Central
- Middle School:East Central
- Elementary School:Tradition
Features / Amenities
- Total Sq. Ft.:1,450
- Interior Features:One Living Area, Liv/Din Combo, Breakfast Bar, Utility Room Inside, High Ceilings, Open Floor Plan, Cable TV Available, High Speed Internet, Laundry Room, Walk in Closets
- Fireplace(s): Not Applicable
- Floor:Carpeting, Vinyl
- Inclusions:Ceiling Fans, Washer Connection, Dryer Connection, Microwave Oven, Stove/Range, Gas Cooking, Disposal, Dishwasher, Pre-Wired for Security, Gas Water Heater, Solid Counter Tops
- Master Bath Features:Tub/Shower Combo, Single Vanity
- Exterior Features:Covered Patio, Privacy Fence
- Cooling:One Central
- Heating Fuel:Natural Gas
- Heating:Central
- Master:11x14
- Bedroom 2:9x12
- Bedroom 3:12x10
- Dining Room:14x11
- Kitchen:14x10
Architecture
- Bedrooms:3
- Bathrooms:2
- Year Built:2024
- Stories:1
- Style:One Story
- Roof:Composition
- Foundation:Slab
- Parking:None/Not Applicable
Property Features
- Neighborhood Amenities:None
- Water/Sewer:Water System, Sewer System
Tax and Financial Info
- Proposed Terms:Conventional, FHA, VA, Cash
- Total Tax:1957
3 BD | 2 BA | 1,450 SqFt
© 2025 Lone Star Real Estate. All rights reserved. The data relating to real estate for sale on this web site comes in part from the Internet Data Exchange Program of Lone Star Real Estate. Information provided is for viewer's personal, non-commercial use and may not be used for any purpose other than to identify prospective properties the viewer may be interested in purchasing. Information provided is deemed reliable but not guaranteed. Listing Courtesy of Katheryn Powers with eXp Realty.

