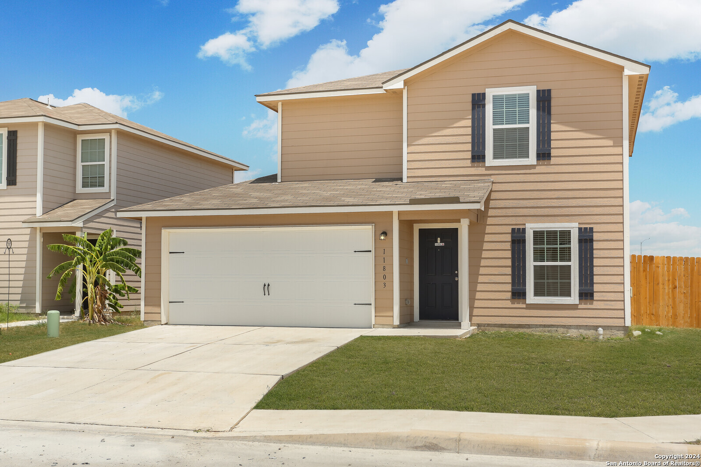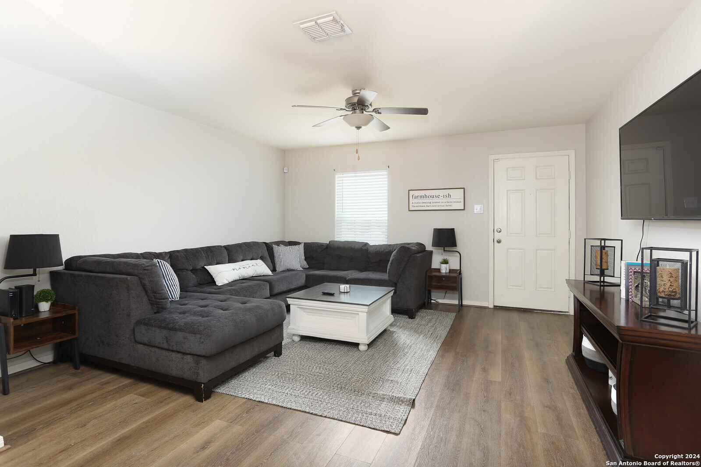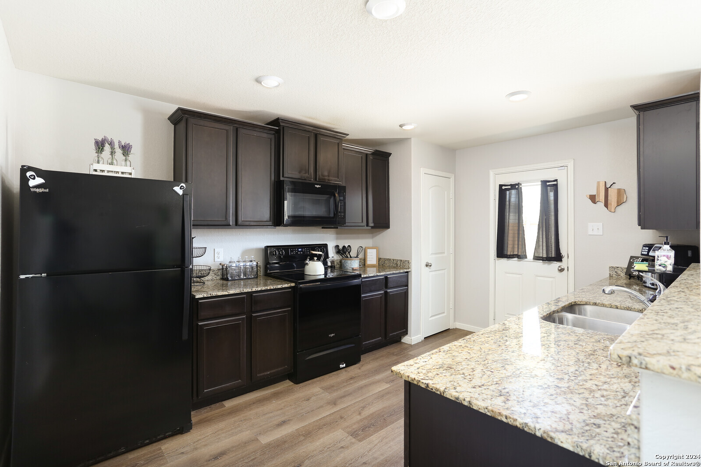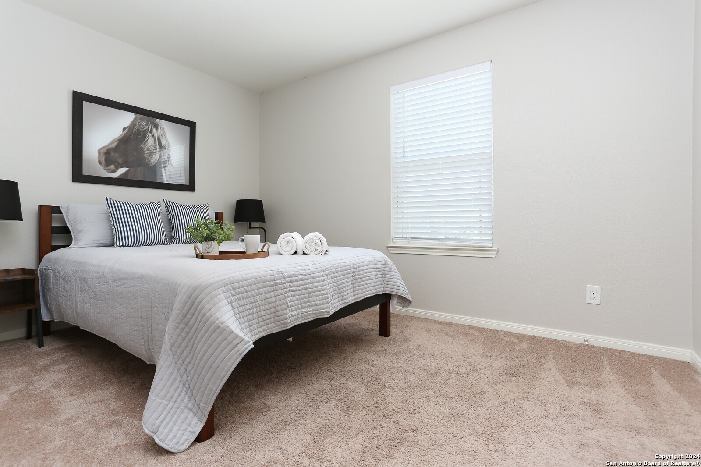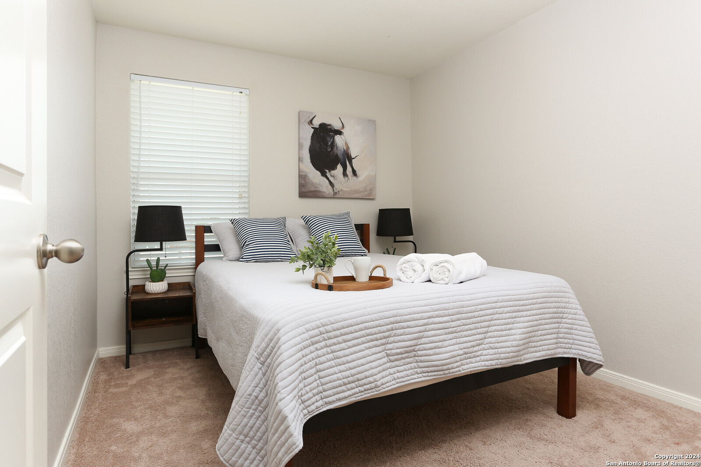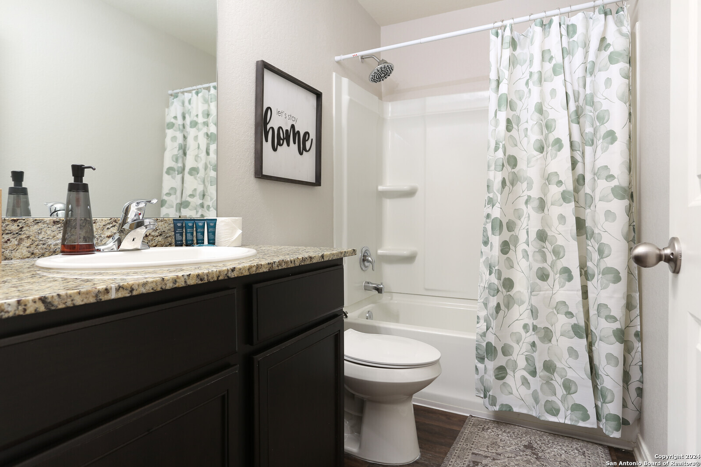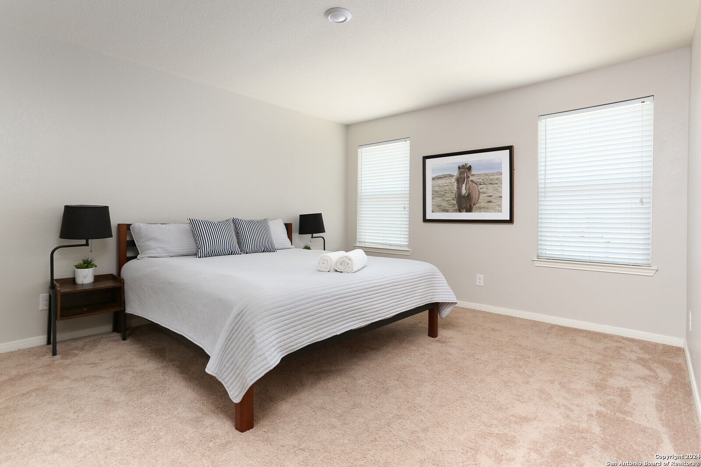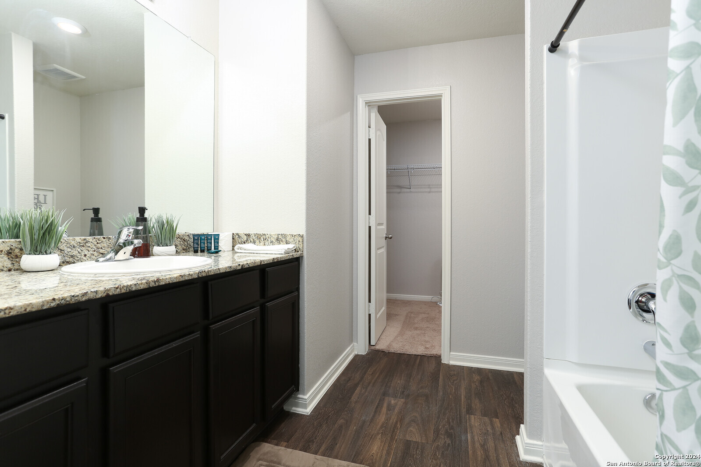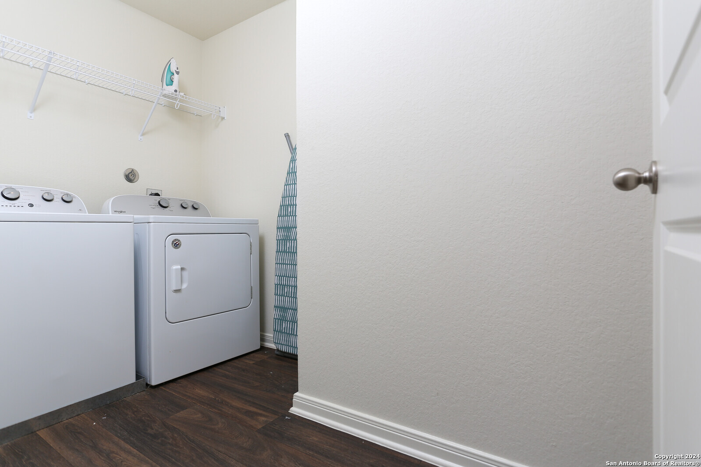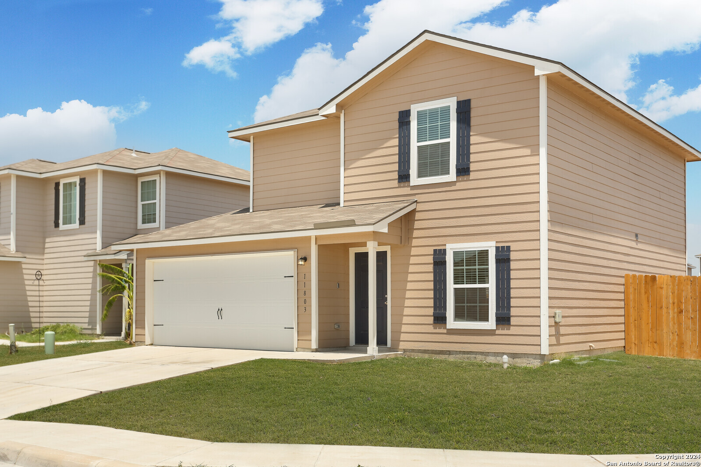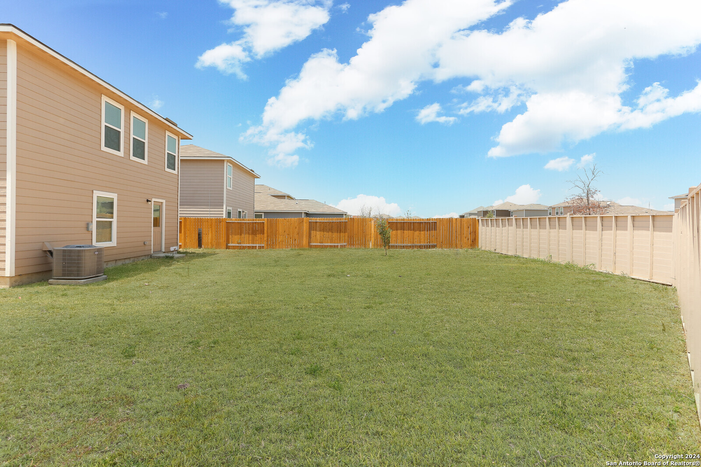Property Details
Claudette
San Antonio, TX 78252
$250,000
3 BD | 3 BA |
Property Description
Discover Your Dream Home at 11803 Claudette St, San Antonio, Texas 78252. Welcome to your sanctuary of style, comfort, and convenience! Nestled on the far west side of San Antonio, this 3-bedroom, 2 bathroom home is a true gem waiting for you. Inside, you'll be greated by an open-concept living space. The living room is perfect for entertaining guests or cozying up with your loved ones. The heart of this home is the kitchen, featuring granite countertops, modern appliances, and ample cabinet space. Imagine whipping up delicious meals while chatting with friends and family at the breakfast bar. The master suite is your personal retreat, offering tranquility and relaxation after a long day. Two additional bedrooms provide flexibility for a growing family, guests, or a home office. The possibilities are endless! Step outside to your own spacious backyard in which you have a clean slate to make countless possibilities to entertain your guests for summers to come. With convenient access to major highways, shopping, dining, and schools, this location is unbeatable. Plus, the friendly neighborhood atmosphere will make you feel right at home. Don't miss this rare opportunity to make 11803 Claudette St your forever home. Schedule a viewing today!
-
Type: Residential Property
-
Year Built: 2019
-
Cooling: One Central
-
Heating: Central
-
Lot Size: 0.14 Acres
Property Details
- Status:Available
- Type:Residential Property
- MLS #:1823022
- Year Built:2019
- Sq. Feet:1,420
Community Information
- Address:11803 Claudette San Antonio, TX 78252
- County:Bexar
- City:San Antonio
- Subdivision:LUCKEY RANCH
- Zip Code:78252
School Information
- School System:Southwest I.S.D.
- High School:Medina Valley
- Middle School:Medina Valley
- Elementary School:Lacoste Elementary
Features / Amenities
- Total Sq. Ft.:1,420
- Interior Features:One Living Area, All Bedrooms Upstairs, Laundry Upper Level
- Fireplace(s): Not Applicable
- Floor:Carpeting, Laminate
- Inclusions:Washer Connection, Dryer Connection, Stove/Range, Disposal, Dishwasher, Ice Maker Connection, Smoke Alarm, Pre-Wired for Security, Electric Water Heater
- Master Bath Features:Tub/Shower Combo
- Exterior Features:Privacy Fence, Double Pane Windows
- Cooling:One Central
- Heating Fuel:Electric
- Heating:Central
- Master:15x12
- Bedroom 2:10x9
- Bedroom 3:9x12
- Dining Room:14x10
- Kitchen:14x10
Architecture
- Bedrooms:3
- Bathrooms:3
- Year Built:2019
- Stories:2
- Style:Two Story
- Roof:Composition
- Foundation:Slab
- Parking:Two Car Garage
Property Features
- Neighborhood Amenities:Clubhouse, Park/Playground, Jogging Trails, Sports Court, BBQ/Grill, Basketball Court, Lake/River Park, Fishing Pier
- Water/Sewer:Water System, Sewer System
Tax and Financial Info
- Proposed Terms:Conventional, FHA, VA, Cash
- Total Tax:551440
3 BD | 3 BA | 1,420 SqFt
© 2024 Lone Star Real Estate. All rights reserved. The data relating to real estate for sale on this web site comes in part from the Internet Data Exchange Program of Lone Star Real Estate. Information provided is for viewer's personal, non-commercial use and may not be used for any purpose other than to identify prospective properties the viewer may be interested in purchasing. Information provided is deemed reliable but not guaranteed. Listing Courtesy of Vanessa Juarez with White Line Realty LLC.

