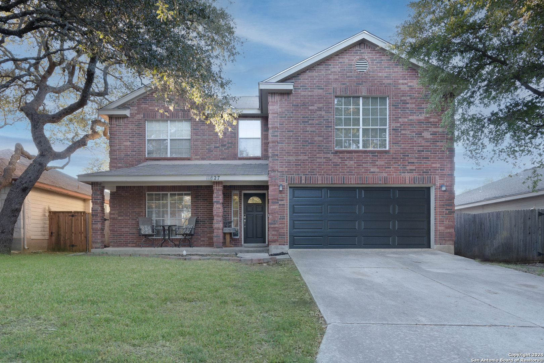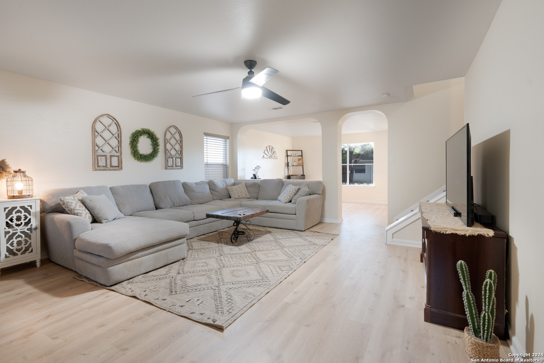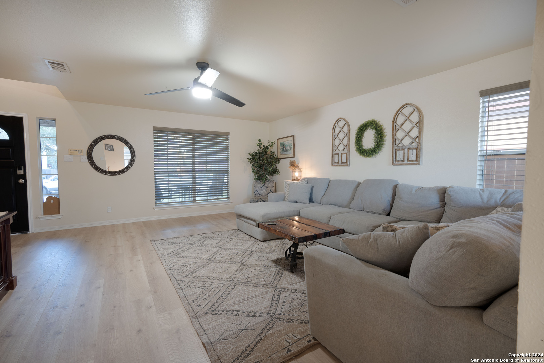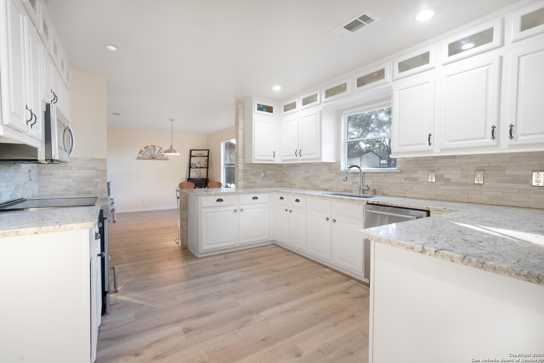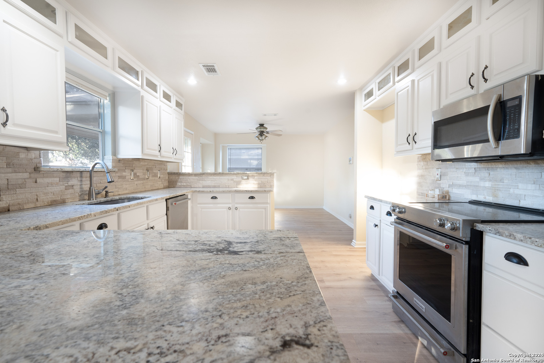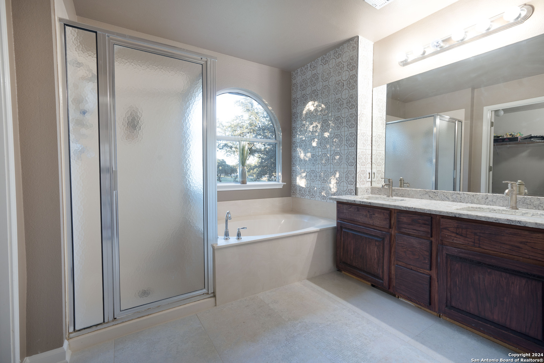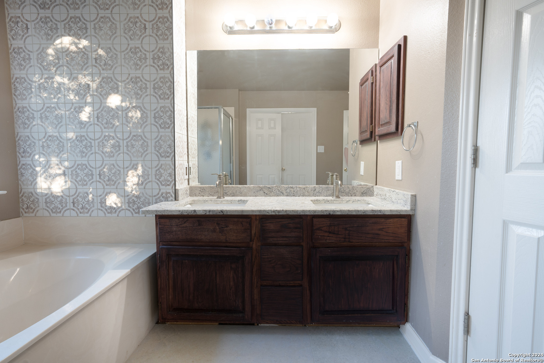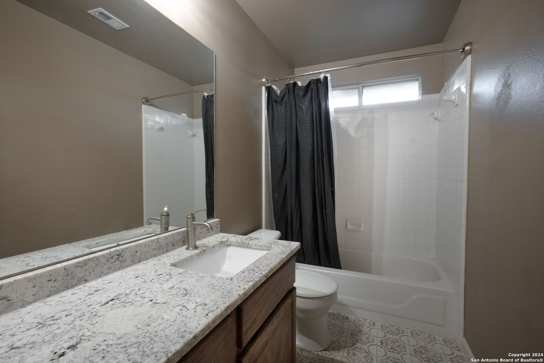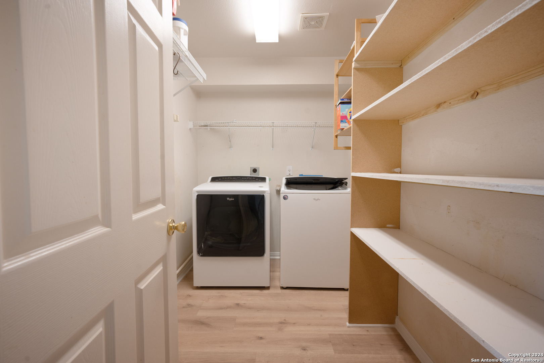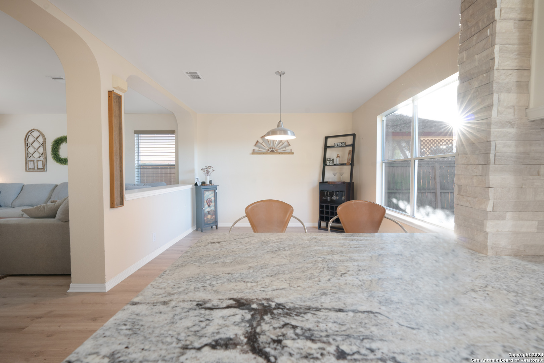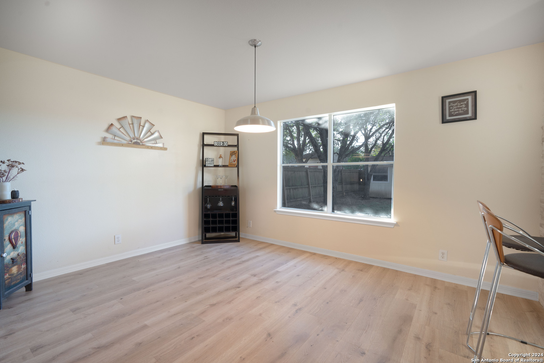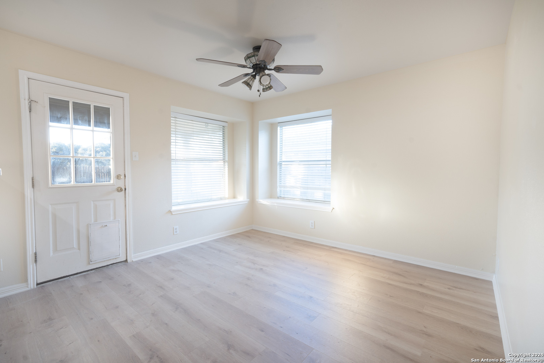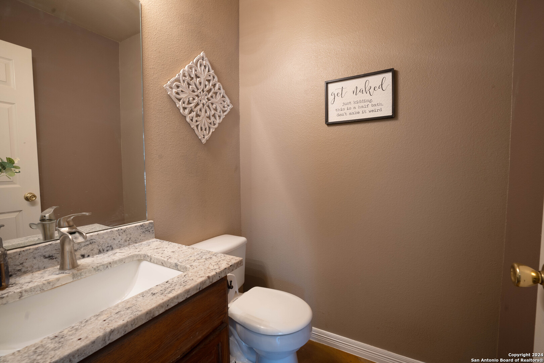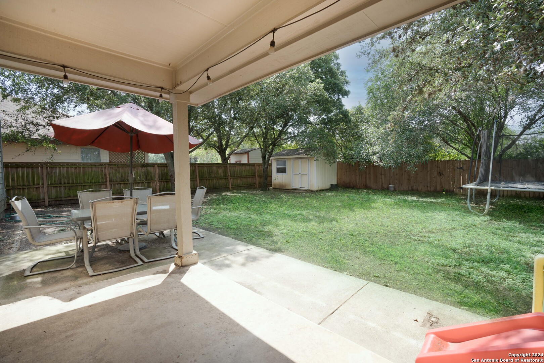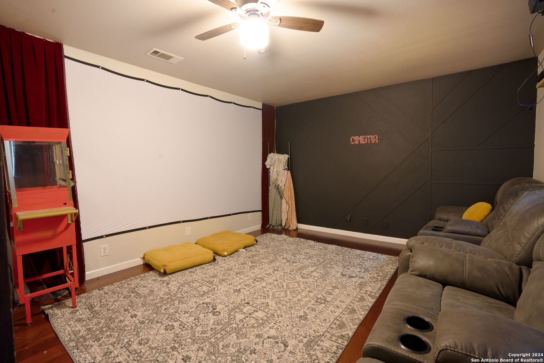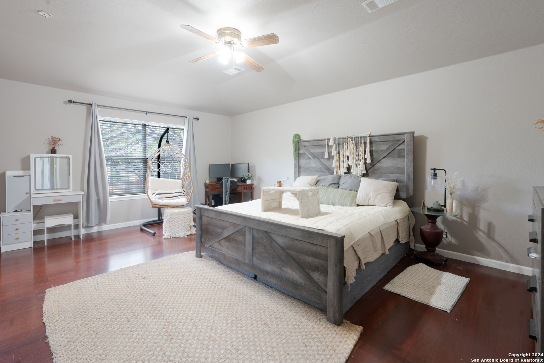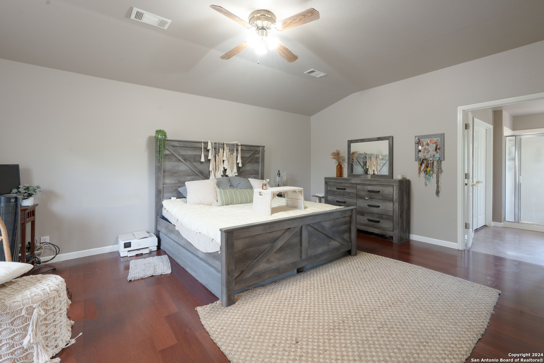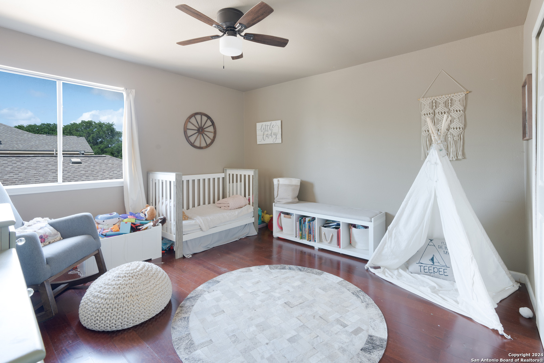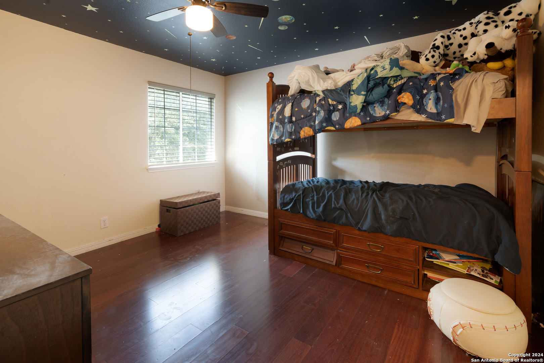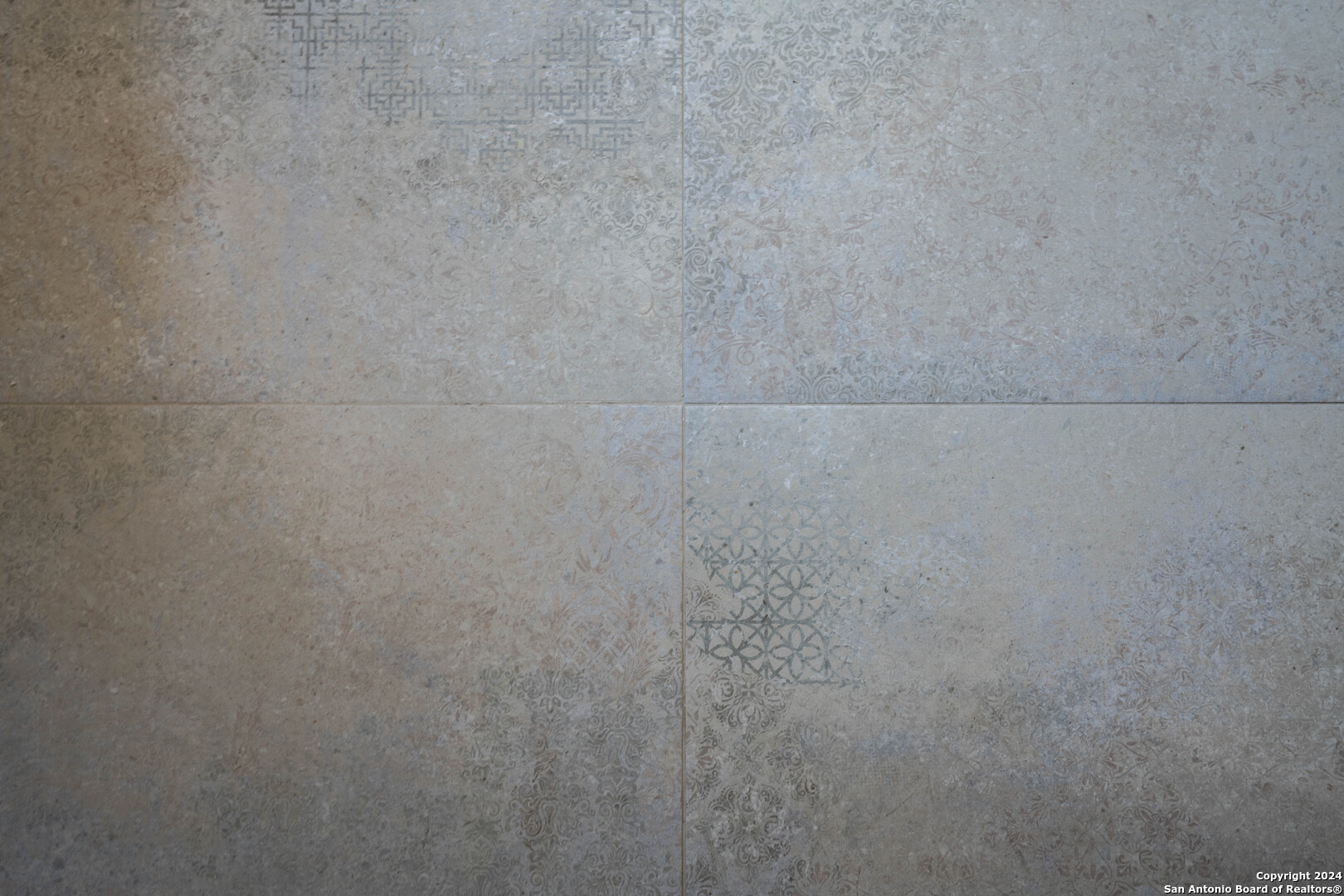Property Details
DROUGHT PASS
Helotes, TX 78023
$329,999
3 BD | 3 BA |
Property Description
Welcome to Drought Pass, this beautifully NEWLY RENOVATED home in the heart of Helotes! The captivating 3-bedroom, 2.5-bathroom residence, boasting a spacious 2,404 square feet of living space and two dining areas. The highlight of this home is an impressive theater/media room, perfect for cozy movie nights or hosting friends and family for the big game. This home offers comfort, convenience, and entertainment all in one package. Outside, the backyard provides a tranquil retreat, offering a serene space to relax and unwind. This charming property offers a perfect blend of modern upgrades and small-town appeal. Located just minutes from downtown Helotes, enjoy the convenience of easy access to local shops, restaurants, and the Helotes Fairgrounds right in your backyard. Whether you're exploring the nearby LA Cantera shops or enjoying The Rim in San Antonio, you'll love the proximity to it all. With spacious interiors, contemporary finishes, and a fantastic location, this home is ready to move in and make your own. Don't miss your chance to own this gem!
-
Type: Residential Property
-
Year Built: 1999
-
Cooling: One Central
-
Heating: Central
-
Lot Size: 0.15 Acres
Property Details
- Status:Available
- Type:Residential Property
- MLS #:1825014
- Year Built:1999
- Sq. Feet:2,404
Community Information
- Address:11827 DROUGHT PASS Helotes, TX 78023
- County:Bexar
- City:Helotes
- Subdivision:HELOTES CROSSING NS
- Zip Code:78023
School Information
- School System:Northside
- High School:O'Connor
- Middle School:Hector Garcia
- Elementary School:Charles Kuentz
Features / Amenities
- Total Sq. Ft.:2,404
- Interior Features:One Living Area, Separate Dining Room, Eat-In Kitchen, Two Eating Areas, Walk-In Pantry, Game Room, Media Room, Loft, Utility Room Inside, Cable TV Available, High Speed Internet, Laundry Main Level, Walk in Closets
- Fireplace(s): Not Applicable
- Floor:Laminate, Stained Concrete
- Inclusions:Ceiling Fans, Washer Connection, Dryer Connection, Microwave Oven, Disposal, Dishwasher, Security System (Owned), Electric Water Heater, Plumb for Water Softener, Solid Counter Tops, City Garbage service
- Master Bath Features:Tub/Shower Separate, Double Vanity
- Cooling:One Central
- Heating Fuel:Electric
- Heating:Central
- Master:19x14
- Bedroom 2:14x12
- Bedroom 3:11x13
- Dining Room:14x11
- Kitchen:12x11
Architecture
- Bedrooms:3
- Bathrooms:3
- Year Built:1999
- Stories:2
- Style:Two Story
- Roof:Heavy Composition
- Foundation:Slab
- Parking:Two Car Garage
Property Features
- Neighborhood Amenities:Park/Playground, Basketball Court
- Water/Sewer:City
Tax and Financial Info
- Proposed Terms:Conventional, FHA, VA, Cash, Investors OK
- Total Tax:7026.23
3 BD | 3 BA | 2,404 SqFt
© 2025 Lone Star Real Estate. All rights reserved. The data relating to real estate for sale on this web site comes in part from the Internet Data Exchange Program of Lone Star Real Estate. Information provided is for viewer's personal, non-commercial use and may not be used for any purpose other than to identify prospective properties the viewer may be interested in purchasing. Information provided is deemed reliable but not guaranteed. Listing Courtesy of Erin Dill with Keller Williams City-View.

