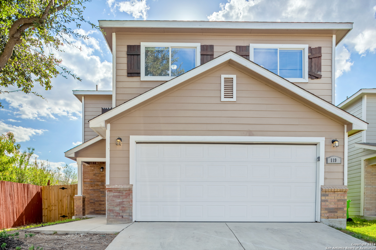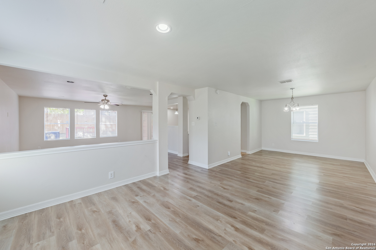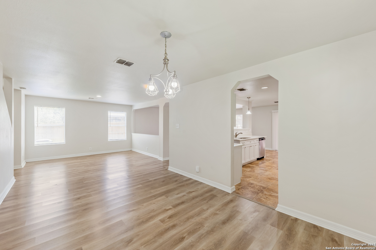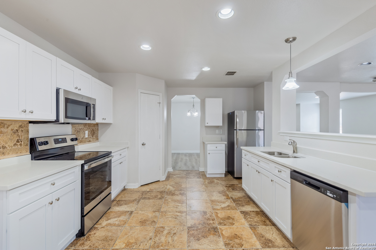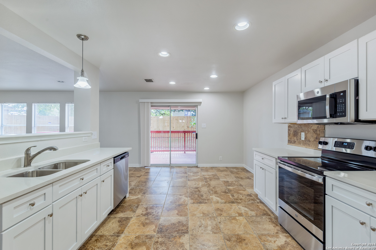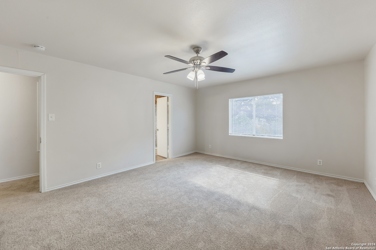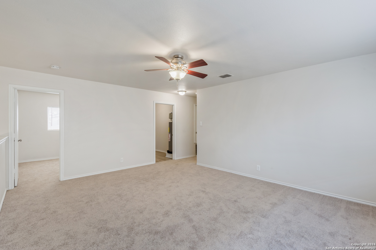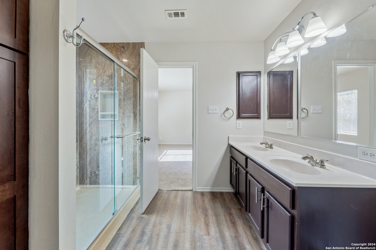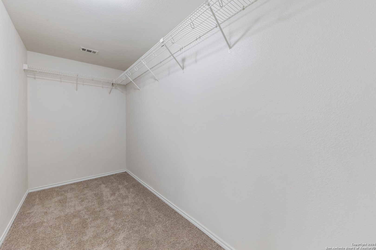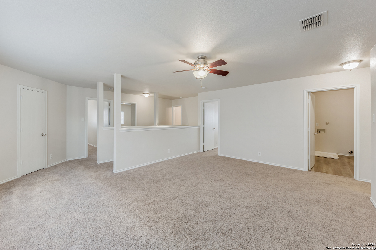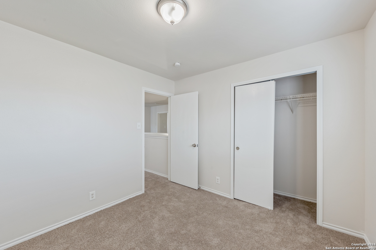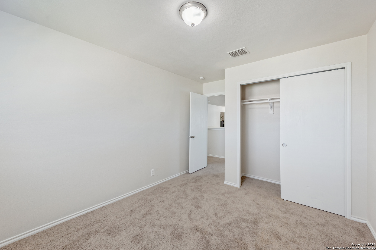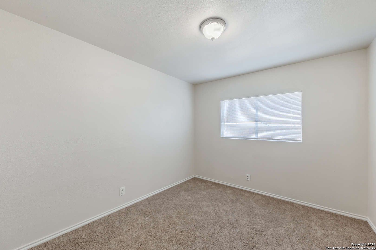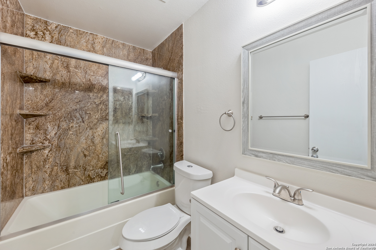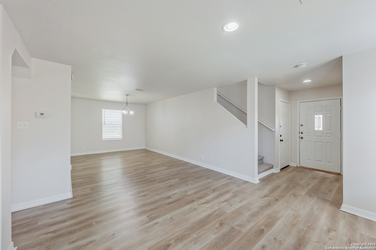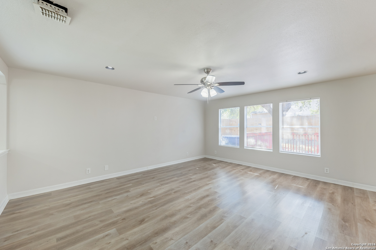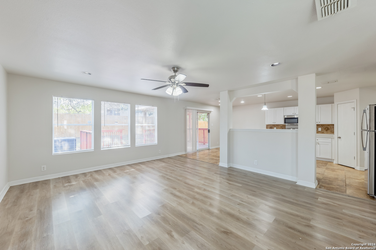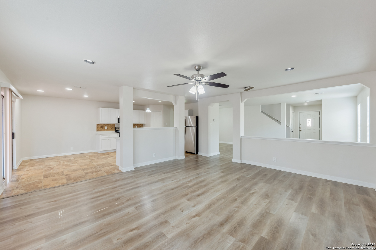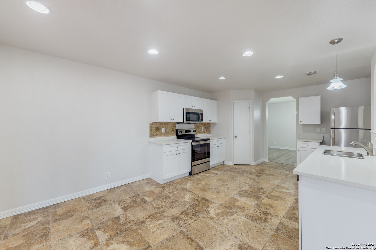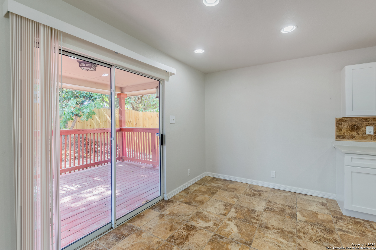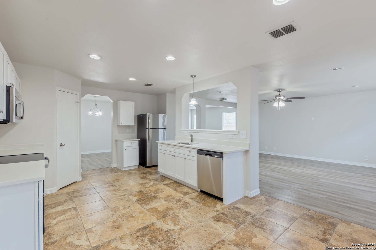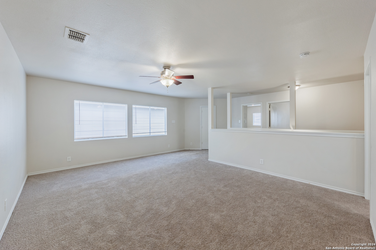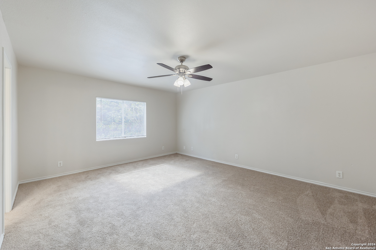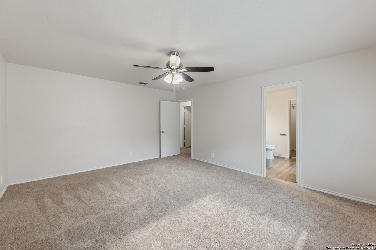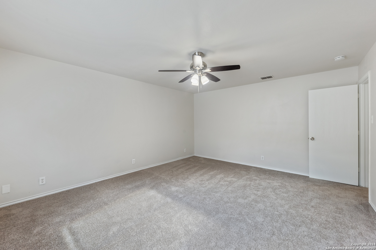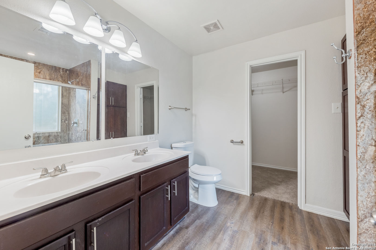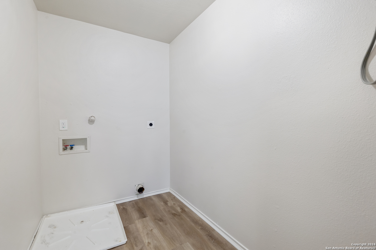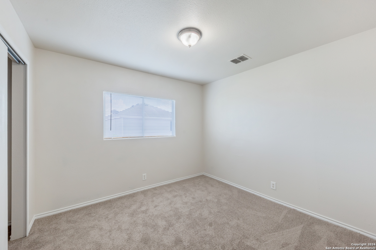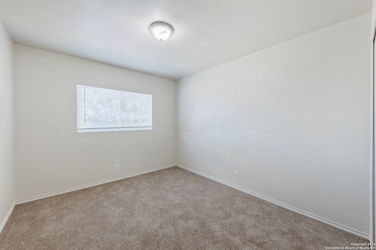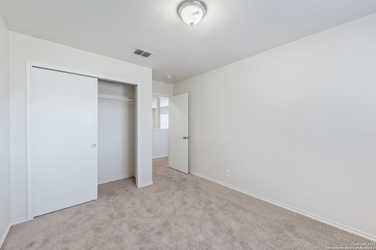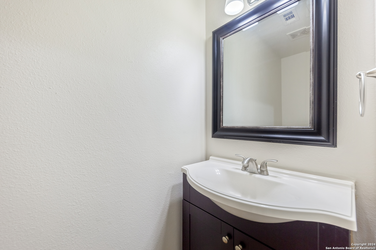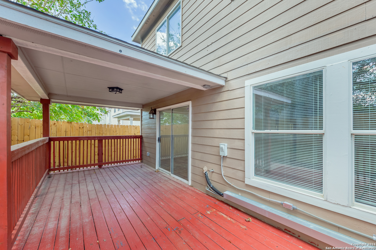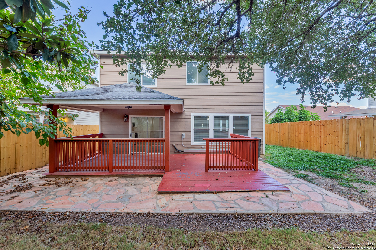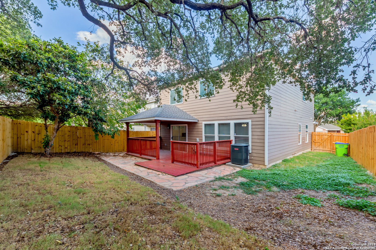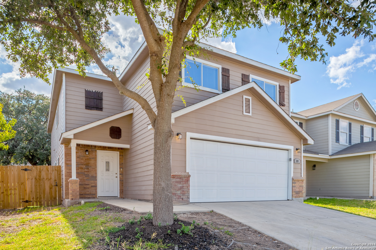Property Details
CORIANDER BND
San Antonio, TX 78253
$265,000
4 BD | 3 BA |
Property Description
Welcome to this beautiful 4-bedroom, 2.5-bath home located in Rustic Oaks. The spacious living room flows seamlessly into a well-appointed kitchen, complete with a breakfast nook and mini pantry. A formal dining room and versatile bonus room offer flexibility to customize the space to your needs. The first floor includes a 2-car garage with extra room for utilities or storage, a welcoming foyer, and a covered patio perfect for outdoor relaxation. Upstairs, the carpeted bedrooms provide comfort, with each room offering plenty of storage via closets. The primary bedroom boasts its own spacious en-suite bath and a walk-in closet. The second floor also includes a laundry room and a large game room, perfect for playing or additional living space. This exceptional home is great for comfortable living with ample space for everyone. Note: Roof is 7yo, HVAC is, 5yo, and Water heater is 5yo.
-
Type: Residential Property
-
Year Built: 2005
-
Cooling: One Central
-
Heating: Central
-
Lot Size: 0.11 Acres
Property Details
- Status:Contract Pending
- Type:Residential Property
- MLS #:1815282
- Year Built:2005
- Sq. Feet:2,438
Community Information
- Address:119 CORIANDER BND San Antonio, TX 78253
- County:Bexar
- City:San Antonio
- Subdivision:VILLAS OF WESTCREEK
- Zip Code:78253
School Information
- School System:Northside
- High School:William Brennan
- Middle School:Luna
- Elementary School:Ott
Features / Amenities
- Total Sq. Ft.:2,438
- Interior Features:Two Living Area, Separate Dining Room, Eat-In Kitchen, Two Eating Areas, Breakfast Bar, Game Room, Utility Room Inside, All Bedrooms Upstairs, Laundry Upper Level, Walk in Closets
- Fireplace(s): Not Applicable
- Floor:Carpeting, Vinyl
- Inclusions:Ceiling Fans, Washer Connection, Dryer Connection, Microwave Oven, Stove/Range, Refrigerator, Disposal
- Master Bath Features:Shower Only, Double Vanity
- Cooling:One Central
- Heating Fuel:Electric
- Heating:Central
- Master:14x17
- Bedroom 2:10x10
- Bedroom 3:10x14
- Bedroom 4:10x14
- Dining Room:14x13
- Kitchen:12x11
Architecture
- Bedrooms:4
- Bathrooms:3
- Year Built:2005
- Stories:2
- Style:Two Story, Contemporary
- Roof:Composition
- Foundation:Slab
- Parking:Two Car Garage, Attached
Property Features
- Neighborhood Amenities:Other - See Remarks
- Water/Sewer:City
Tax and Financial Info
- Proposed Terms:Conventional, FHA, VA, Cash
- Total Tax:5524
4 BD | 3 BA | 2,438 SqFt
© 2024 Lone Star Real Estate. All rights reserved. The data relating to real estate for sale on this web site comes in part from the Internet Data Exchange Program of Lone Star Real Estate. Information provided is for viewer's personal, non-commercial use and may not be used for any purpose other than to identify prospective properties the viewer may be interested in purchasing. Information provided is deemed reliable but not guaranteed. Listing Courtesy of Jeffrey Whitespeare with eXp Realty.

