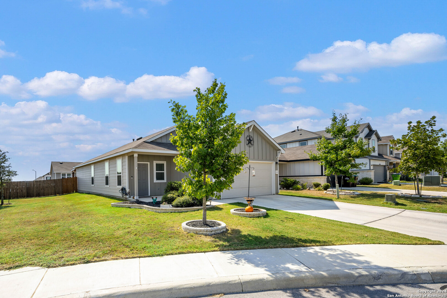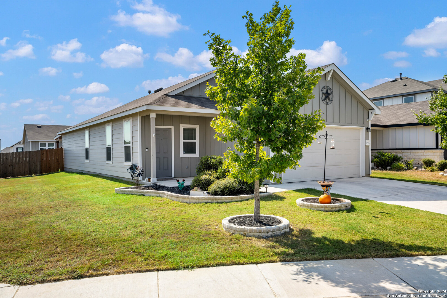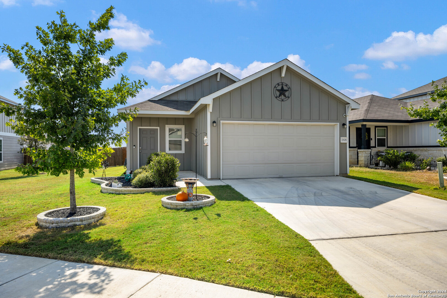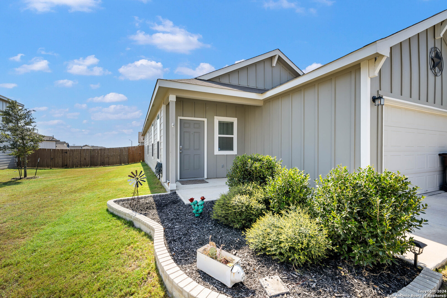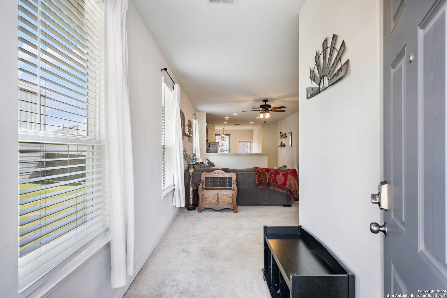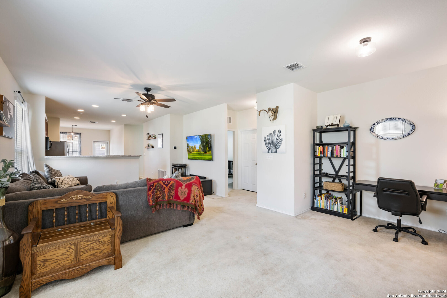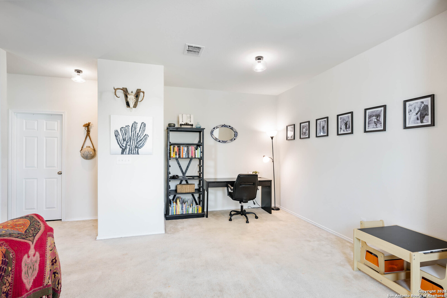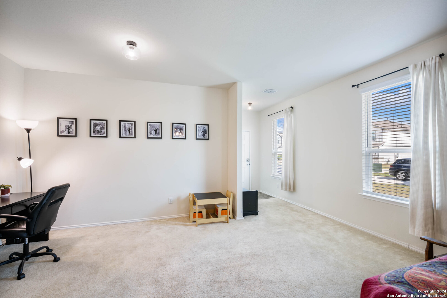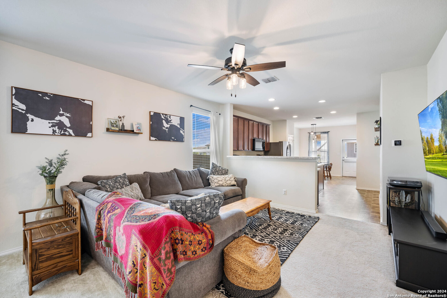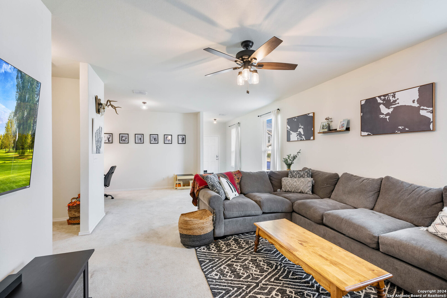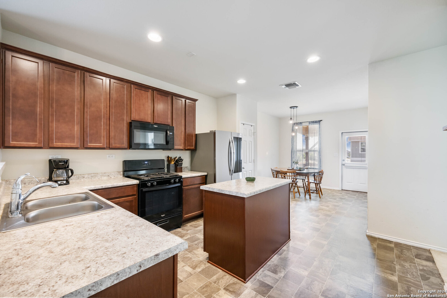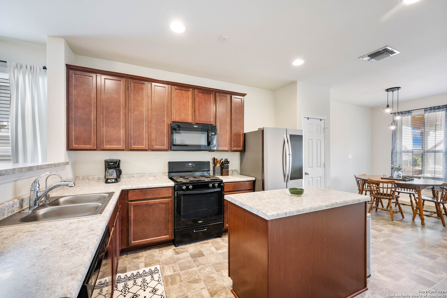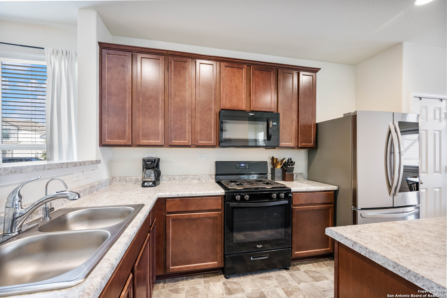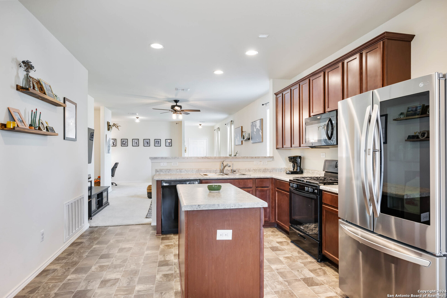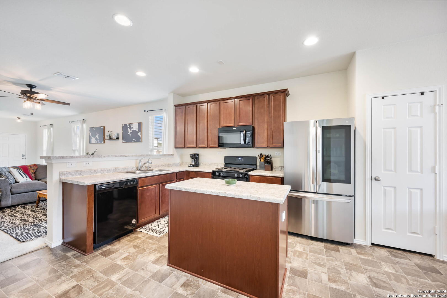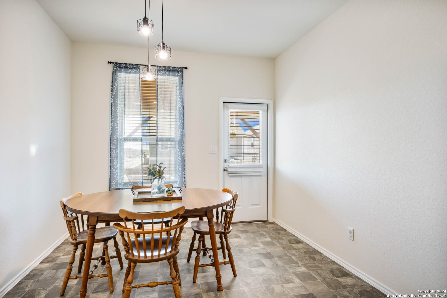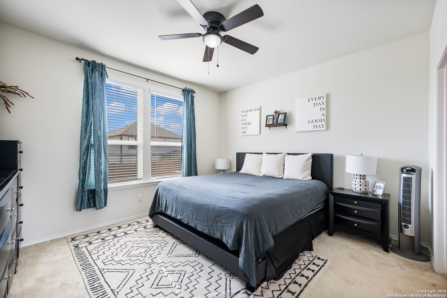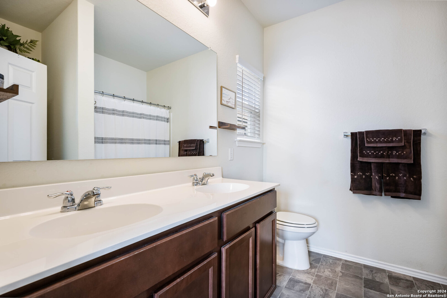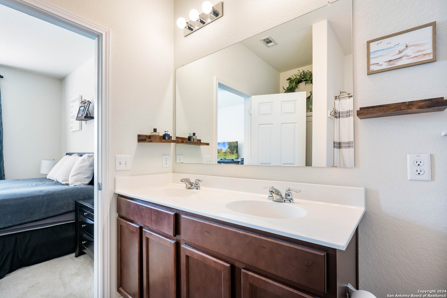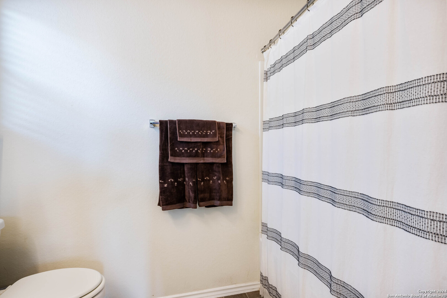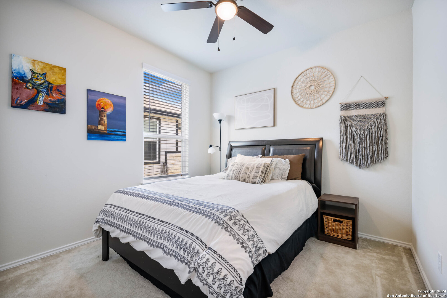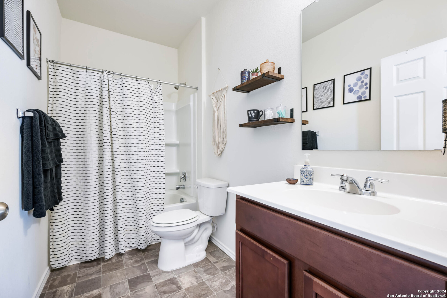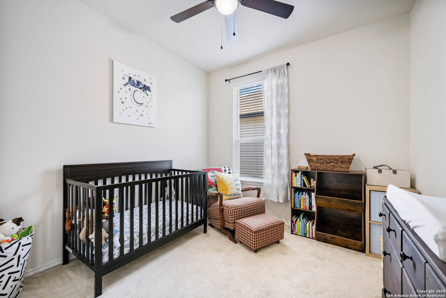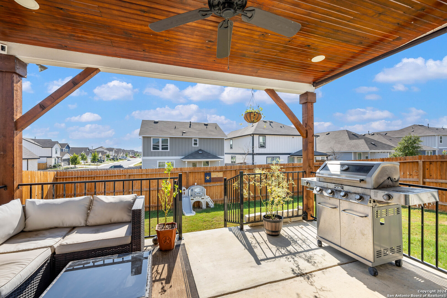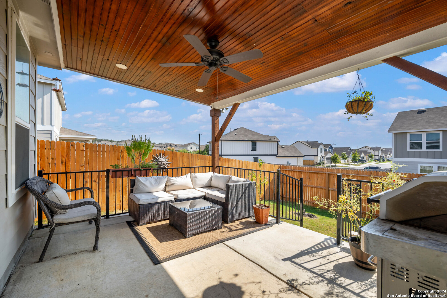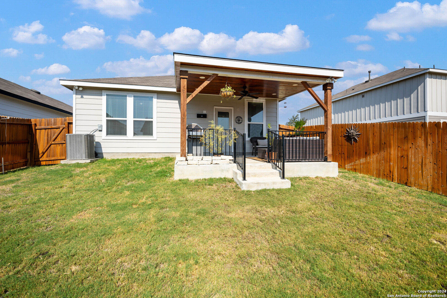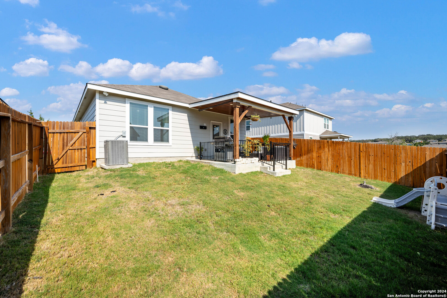Property Details
SITIO PLNS
San Antonio, TX 78254
$274,999
3 BD | 2 BA |
Property Description
Charming Three-Bedroom Home with Exceptional Features! Welcome to your dream home! This beautifully maintained three-bedroom, two-bath residence is only a couple of years old and offers a wealth of upgrades and extras to enhance your living experience. As you step inside, you'll be greeted by a bright and inviting layout. The home features stylish blinds throughout, a convenient water softener, and an upgraded water shut-off valve for added peace of mind. Enjoy the thoughtfully designed lighting and ceiling fans that create a cozy atmosphere in every room. One of the standout features of this home is the extended patio, designed for both relaxation and entertaining. With a stunning wood accent ceiling, power outlets, a ceiling fan, and a TV mount, this outdoor space is perfect for hosting friends or enjoying quiet evenings. The added convenience of a smart thermostat and a garage door opener elevates the functionality of this home, making it move-in ready for you and your family. The property also boasts extra landscaping that enhances curb appeal and provides a welcoming outdoor environment. Don't miss the opportunity to make this charming home your own! Schedule a showing today to experience all it has to offer.
-
Type: Residential Property
-
Year Built: 2020
-
Cooling: One Central
-
Heating: Central
-
Lot Size: 0.11 Acres
Property Details
- Status:Available
- Type:Residential Property
- MLS #:1817470
- Year Built:2020
- Sq. Feet:1,504
Community Information
- Address:11906 SITIO PLNS San Antonio, TX 78254
- County:Bexar
- City:San Antonio
- Subdivision:DAVIS RANCH
- Zip Code:78254
School Information
- School System:Northside
- High School:Sotomayor High School
- Middle School:FOLKS
- Elementary School:Tomlinson Elementary
Features / Amenities
- Total Sq. Ft.:1,504
- Interior Features:One Living Area, Utility Room Inside, 1st Floor Lvl/No Steps, Open Floor Plan, Walk in Closets
- Fireplace(s): Not Applicable
- Floor:Carpeting, Linoleum
- Inclusions:Ceiling Fans, Washer Connection, Dryer Connection, Microwave Oven, Stove/Range, Gas Cooking, Dishwasher, Water Softener (owned)
- Master Bath Features:Double Vanity
- Exterior Features:Patio Slab, Covered Patio, Privacy Fence, Sprinkler System, Double Pane Windows
- Cooling:One Central
- Heating Fuel:Natural Gas
- Heating:Central
- Master:14x12
- Bedroom 2:11x10
- Bedroom 3:10x10
- Dining Room:11x9
- Kitchen:12x11
- Office/Study:12x9
Architecture
- Bedrooms:3
- Bathrooms:2
- Year Built:2020
- Stories:1
- Style:One Story
- Roof:Composition
- Foundation:Slab
- Parking:Two Car Garage
Property Features
- Neighborhood Amenities:Pool, Park/Playground
- Water/Sewer:City
Tax and Financial Info
- Proposed Terms:Conventional, FHA, VA, Cash
- Total Tax:4891.51
3 BD | 2 BA | 1,504 SqFt
© 2025 Lone Star Real Estate. All rights reserved. The data relating to real estate for sale on this web site comes in part from the Internet Data Exchange Program of Lone Star Real Estate. Information provided is for viewer's personal, non-commercial use and may not be used for any purpose other than to identify prospective properties the viewer may be interested in purchasing. Information provided is deemed reliable but not guaranteed. Listing Courtesy of Jennifer Nack with Kuper Sotheby's Int'l Realty.

