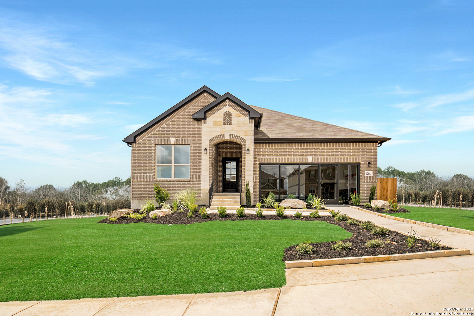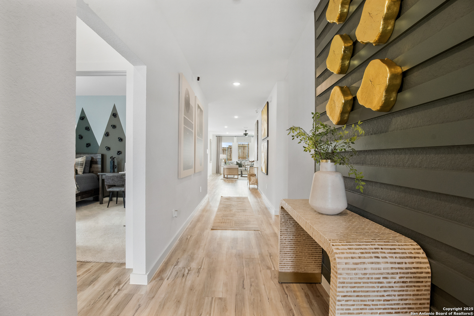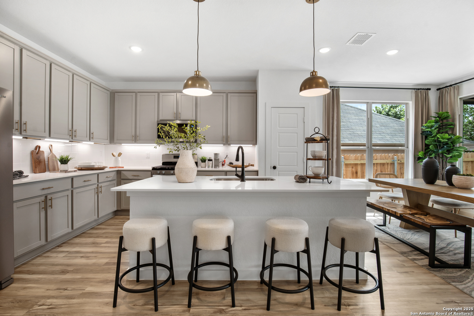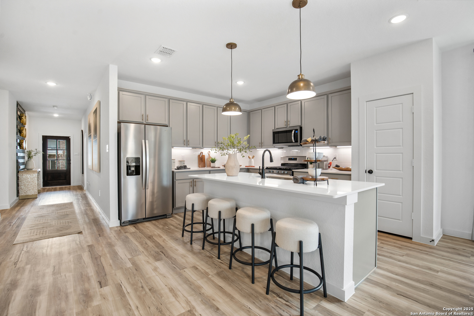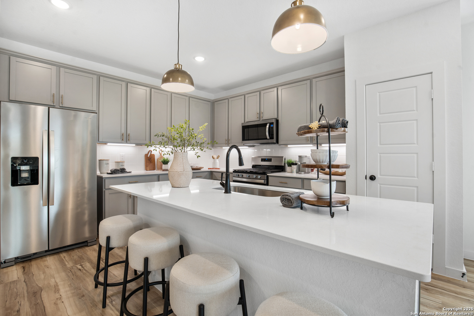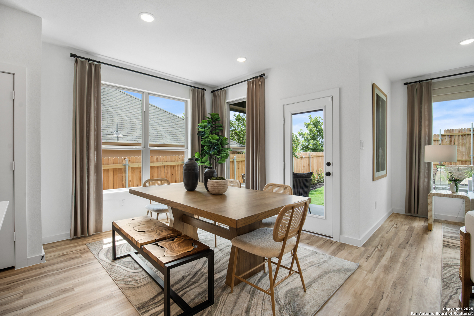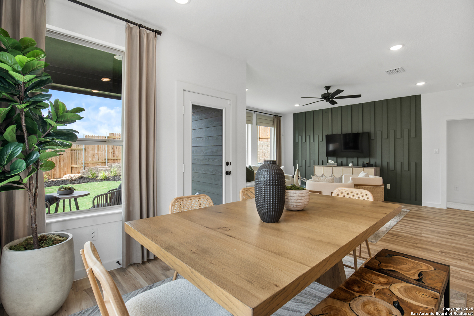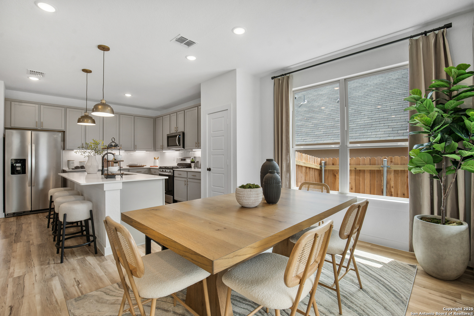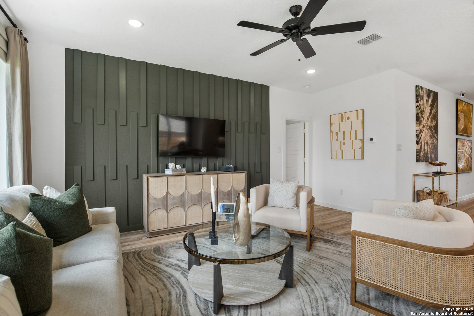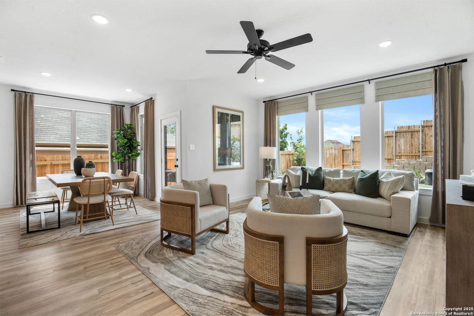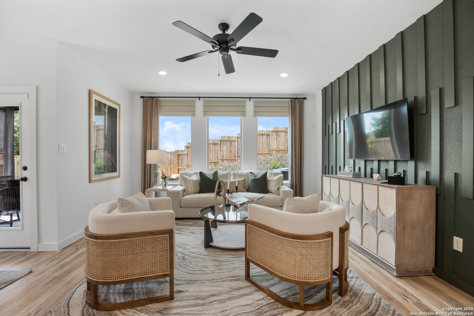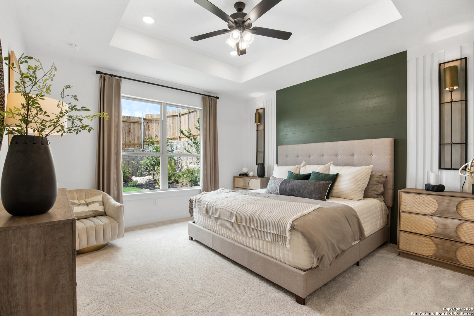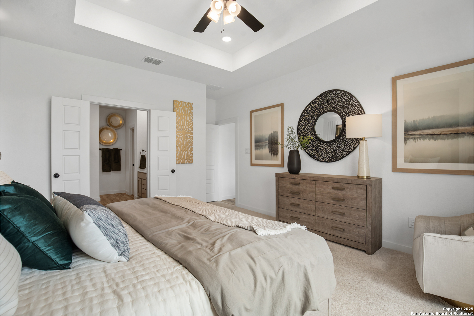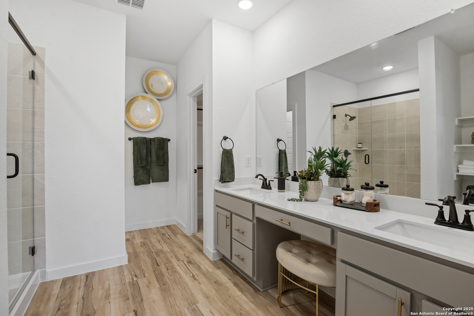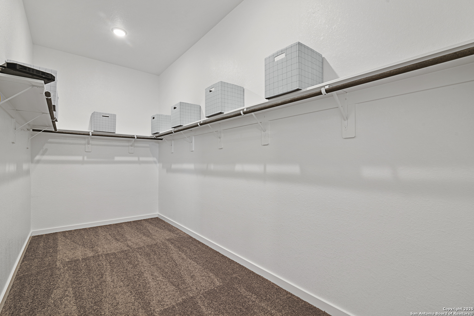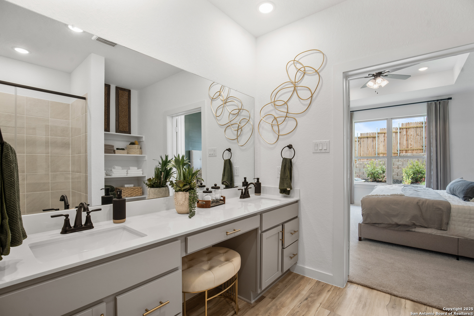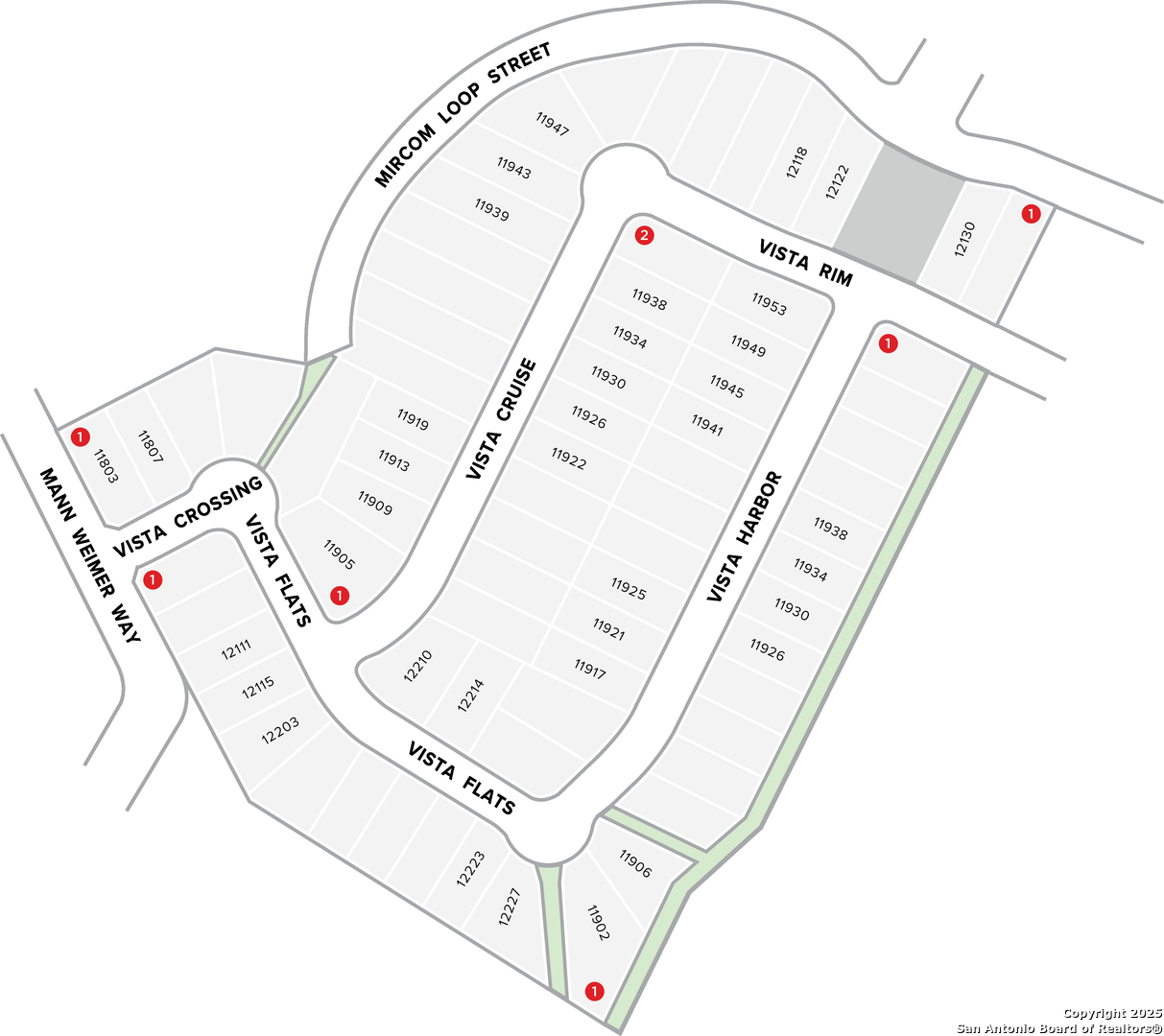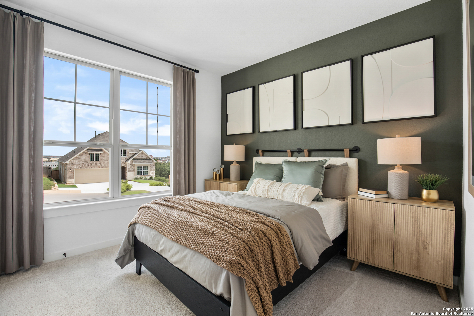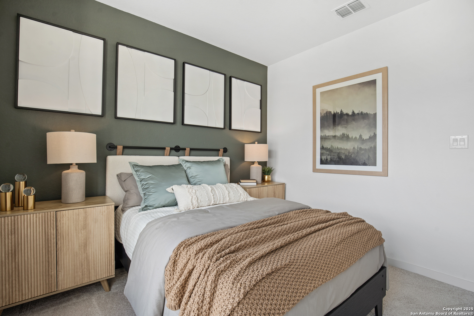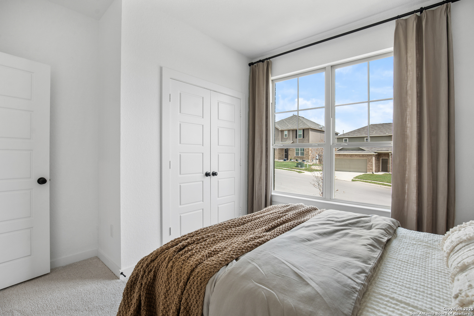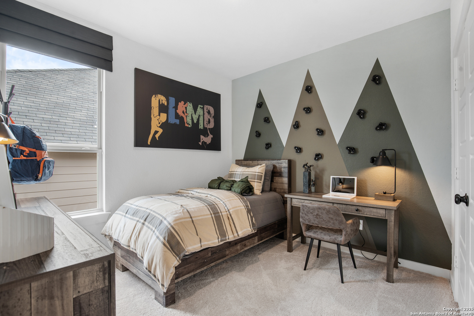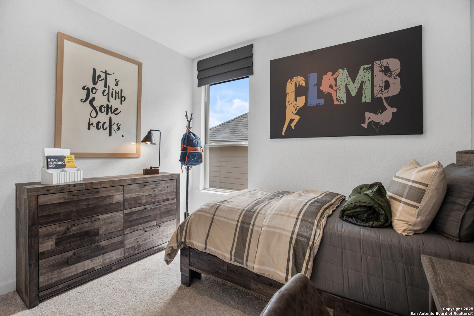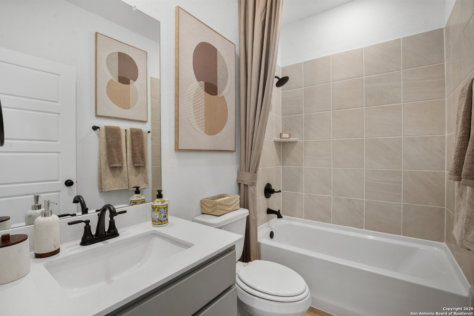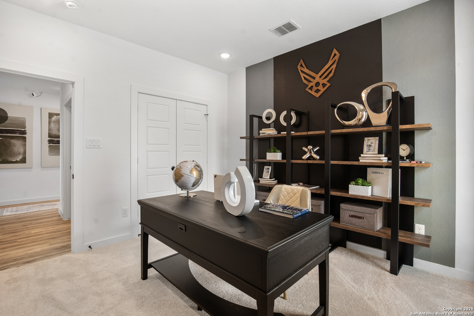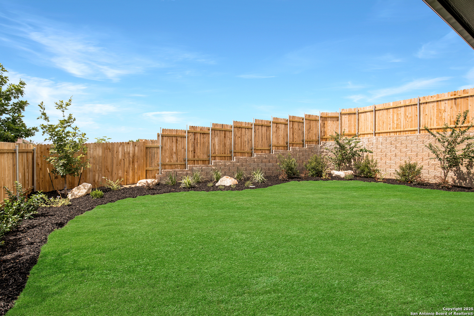Property Details
Vista Harbor
Live Oak, TX 78233
$399,990
4 BD | 2 BA |
Property Description
MLS# 1844377 - Built by HistoryMaker Homes - Const. Completed Jun 11 2025 completion ~ New Construction Home by Texas' Oldest Private Builder - 75 Years of Excellence Discover your dream home with this beautifully crafted single-story design, built by Texas' oldest private builder, who brings 75 years of expertise to every detail. Offering 1,842 sq. ft. of living space, this home provides the perfect blend of modern convenience and timeless quality. Featuring 4 spacious bedrooms and 2 stylish bathrooms, this home is designed for comfort and practicality. Enjoy the ease of a sprinkler system that keeps your lawn thriving year-round, and relax or entertain on the expansive covered patio-an ideal space for outdoor living. Trust in the experience and reputation of a builder that has been a pillar of the Texas home construction industry for over seven decades. Don't miss out on the chance to make this stunning new home yours.
-
Type: Residential Property
-
Year Built: 2025
-
Cooling: One Central
-
Heating: 1 Unit
-
Lot Size: 0.14 Acres
Property Details
- Status:Available
- Type:Residential Property
- MLS #:1844377
- Year Built:2025
- Sq. Feet:1,842
Community Information
- Address:11917 Vista Harbor Live Oak, TX 78233
- County:Bexar
- City:Live Oak
- Subdivision:VISTA RIDGE
- Zip Code:78233
School Information
- School System:North East I.S.D
- High School:Roosevelt
- Middle School:Ed White
- Elementary School:Royal Ridge
Features / Amenities
- Total Sq. Ft.:1,842
- Interior Features:All Bedrooms Downstairs
- Fireplace(s): Not Applicable
- Floor:Carpeting, Vinyl
- Inclusions:Ceiling Fans, City Garbage service, Dishwasher, Disposal, Dryer Connection, Electric Water Heater, Garage Door Opener, Gas Cooking, Ice Maker Connection, Microwave Oven, Plumb for Water Softener, Pre-Wired for Security, Smoke Alarm, Stove/Range, Vent Fan, Washer Connection
- Master Bath Features:Double Vanity, Shower Only
- Exterior Features:Covered Patio, Double Pane Windows, Privacy Fence, Sprinkler System
- Cooling:One Central
- Heating Fuel:Electric
- Heating:1 Unit
- Master:13x15
- Bedroom 2:12x11
- Bedroom 3:10x11
- Bedroom 4:10x11
- Dining Room:12x10
- Kitchen:10x10
Architecture
- Bedrooms:4
- Bathrooms:2
- Year Built:2025
- Stories:1
- Style:One Story
- Roof:Composition
- Foundation:Slab
- Parking:Two Car Garage
Property Features
- Lot Dimensions:50 x 125
- Neighborhood Amenities:Jogging Trails
- Water/Sewer:City
Tax and Financial Info
- Proposed Terms:Cash, Conventional, FHA, Investors OK, Other, TX Vet, VA
- Total Tax:2.13
4 BD | 2 BA | 1,842 SqFt
© 2025 Lone Star Real Estate. All rights reserved. The data relating to real estate for sale on this web site comes in part from the Internet Data Exchange Program of Lone Star Real Estate. Information provided is for viewer's personal, non-commercial use and may not be used for any purpose other than to identify prospective properties the viewer may be interested in purchasing. Information provided is deemed reliable but not guaranteed. Listing Courtesy of Ben Caballero with HistoryMaker Homes.

