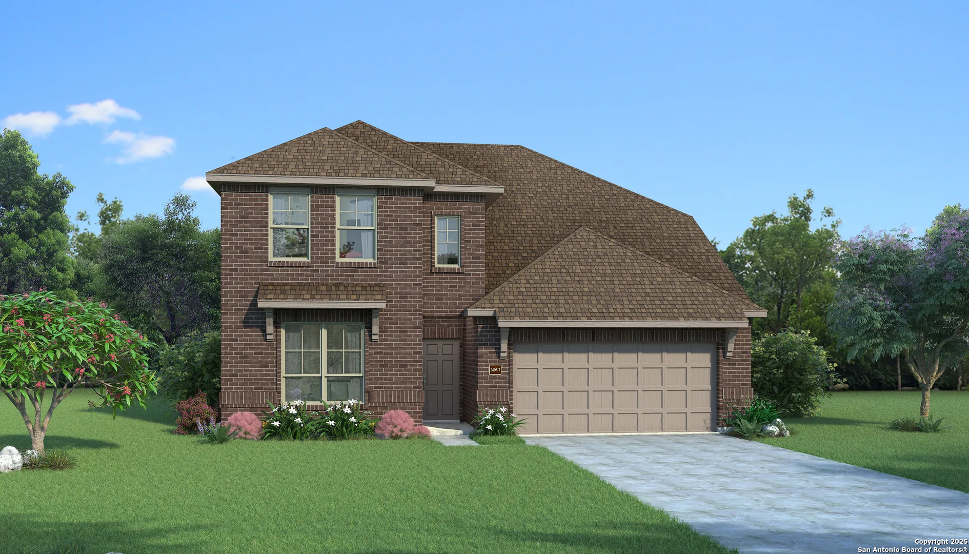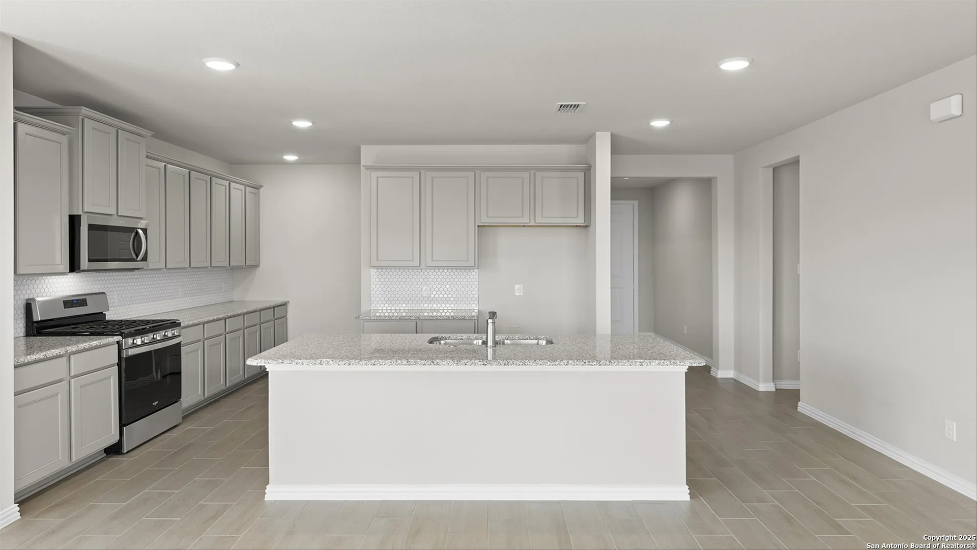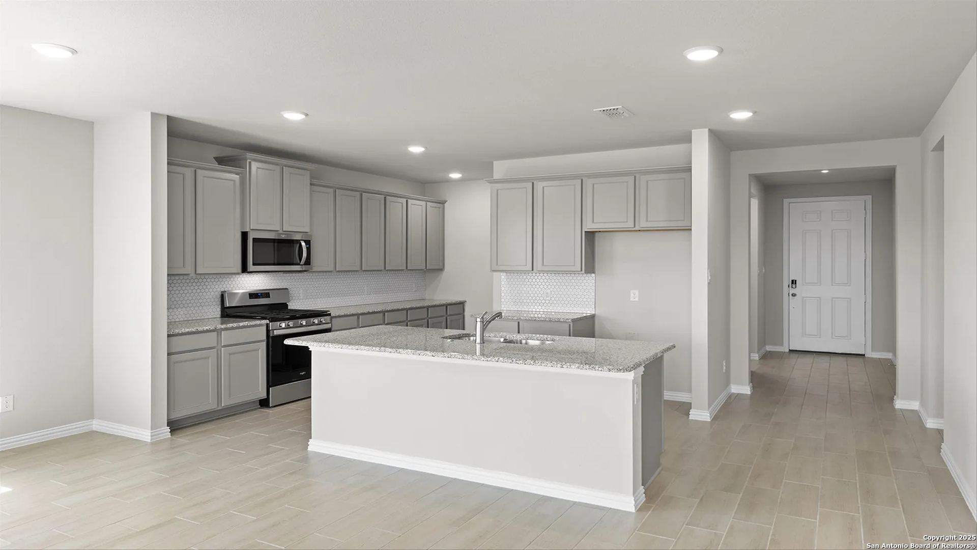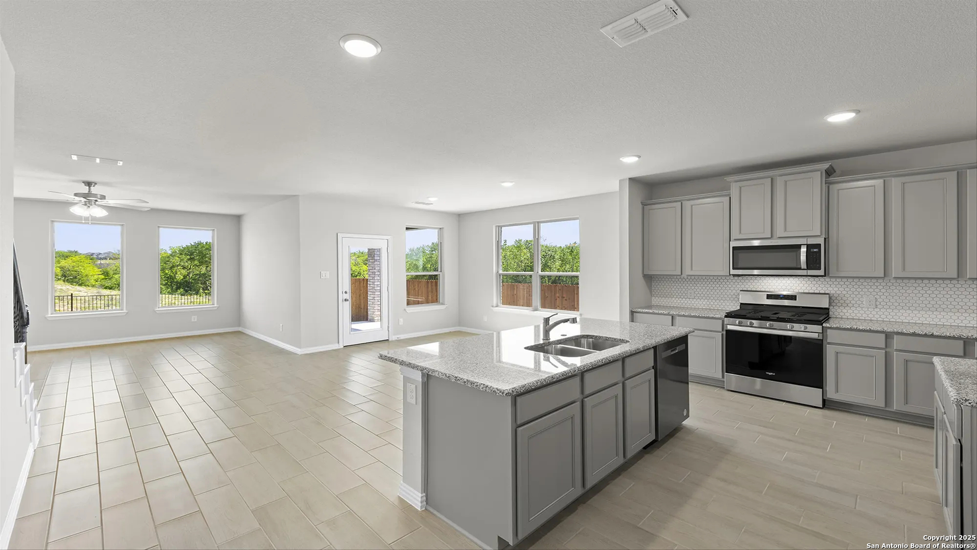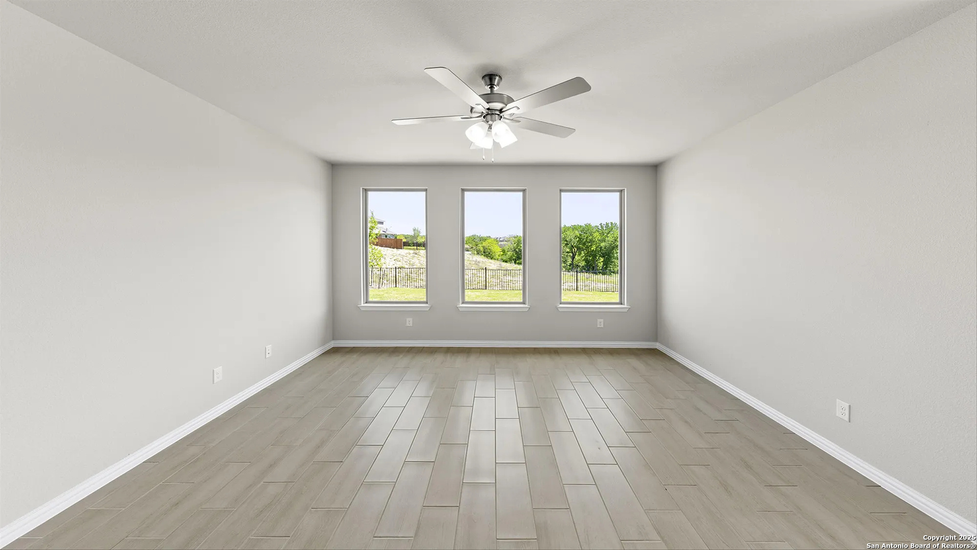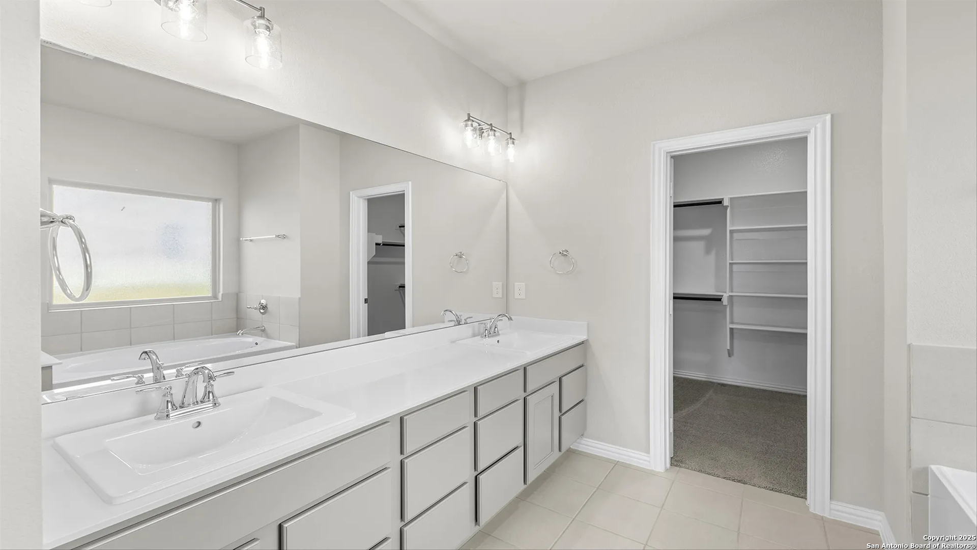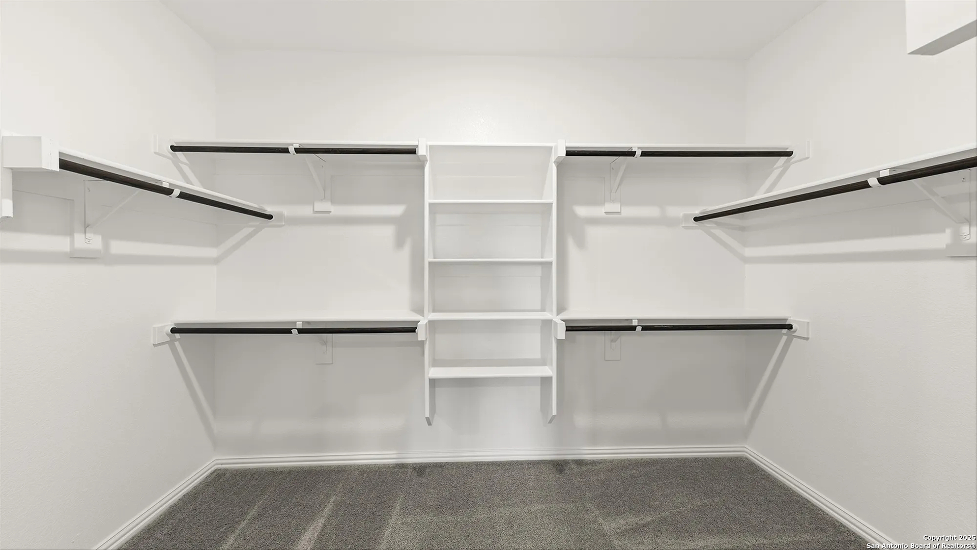Property Details
Vista Cruise
Live Oak, TX 78233
$424,990
4 BD | 3 BA |
Property Description
MLS# 1832230 - Built by HistoryMaker Homes - May 2025 completion! ~ This single-family detached home is nestled in the desirable Vista Ridge subdivision and is part of the highly acclaimed North East I.S.D. school district. With a generous total square footage of 2,466, this home offers plenty of space for comfortable living. The property boasts four primary bedrooms, each offering a private retreat for every member of the family. The three full bathrooms are thoughtfully designed with modern fixtures and finishes, ensuring convenience and sophistication in equal measure. Built in 2025, the home's construction stage is currently incomplete, but the estimated completion date is set for April 2, 2025, at 5:00 AM. This gives prospective buyers the unique opportunity to be part of the final stages of their home's construction, ensuring everything is tailored to their preferences. While the property does not have a pool, its spacious layout provides ample room for potential additions or enhancements to further personalize the space. This property presents a unique opportunity to own a brand-new home in a sought-after location, offering a blend of comfort, style, and convenience. This Vista Ridge property is an option worth considering.
-
Type: Residential Property
-
Year Built: 2025
-
Cooling: One Central
-
Heating: 1 Unit,Central
-
Lot Size: 0.14 Acres
Property Details
- Status:Available
- Type:Residential Property
- MLS #:1832230
- Year Built:2025
- Sq. Feet:2,466
Community Information
- Address:11919 Vista Cruise Live Oak, TX 78233
- County:Bexar
- City:Live Oak
- Subdivision:VISTA RIDGE
- Zip Code:78233
School Information
- School System:North East I.S.D
- High School:Roosevelt
- Middle School:Ed White
- Elementary School:Royal Ridge
Features / Amenities
- Total Sq. Ft.:2,466
- Interior Features:Cable TV Available, Eat-In Kitchen, Island Kitchen, Laundry in Closet, Laundry Main Level, One Living Area, Open Floor Plan, Utility Room Inside, Walk in Closets
- Fireplace(s): Not Applicable
- Floor:Carpeting, Vinyl
- Inclusions:City Garbage service, Dishwasher, Disposal, Dryer Connection, Electric Water Heater, Garage Door Opener, Gas Cooking, Ice Maker Connection, Microwave Oven, Plumb for Water Softener, Pre-Wired for Security, Private Garbage Service, Smoke Alarm, Solid Counter Tops, Stove/Range, Vent Fan, Washer Connection
- Master Bath Features:Double Vanity
- Exterior Features:Covered Patio, Has Gutters, Privacy Fence, Sprinkler System
- Cooling:One Central
- Heating Fuel:Electric
- Heating:1 Unit, Central
- Master:14x15
- Bedroom 2:10x12
- Bedroom 3:14x12
- Bedroom 4:13x12
- Family Room:14x16
- Kitchen:10x12
Architecture
- Bedrooms:4
- Bathrooms:3
- Year Built:2025
- Stories:2
- Style:Two Story
- Roof:Composition
- Foundation:Slab
- Parking:Attached, Two Car Garage
Property Features
- Lot Dimensions:50x125
- Neighborhood Amenities:Jogging Trails
- Water/Sewer:City
Tax and Financial Info
- Proposed Terms:Cash, Conventional, FHA, Investors OK, Other, TX Vet, VA
- Total Tax:2.13
4 BD | 3 BA | 2,466 SqFt
© 2025 Lone Star Real Estate. All rights reserved. The data relating to real estate for sale on this web site comes in part from the Internet Data Exchange Program of Lone Star Real Estate. Information provided is for viewer's personal, non-commercial use and may not be used for any purpose other than to identify prospective properties the viewer may be interested in purchasing. Information provided is deemed reliable but not guaranteed. Listing Courtesy of Ben Caballero with HistoryMaker Homes.

