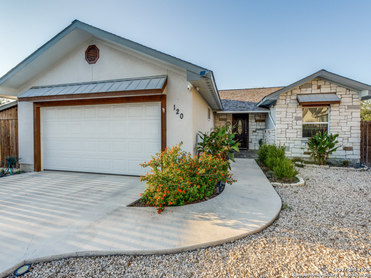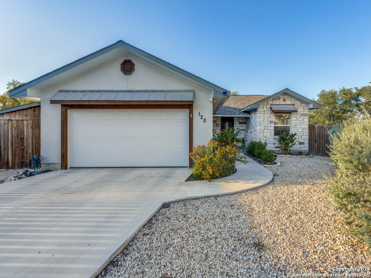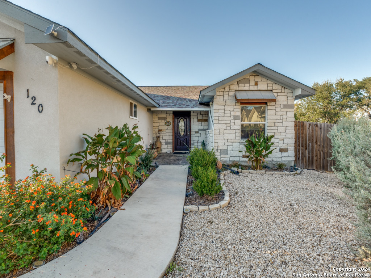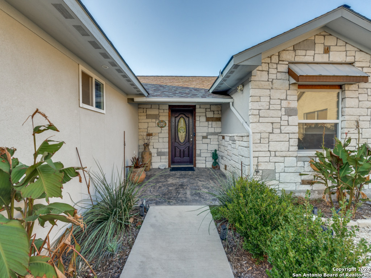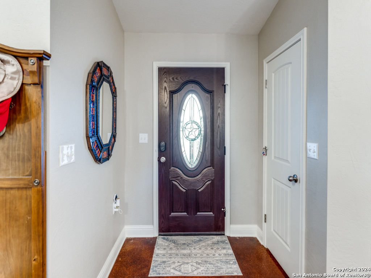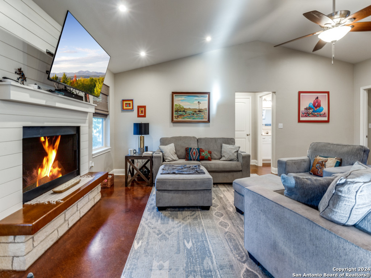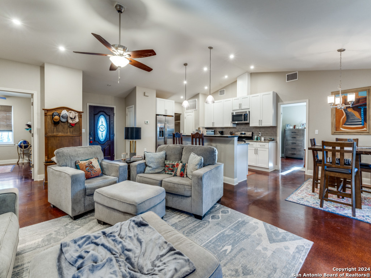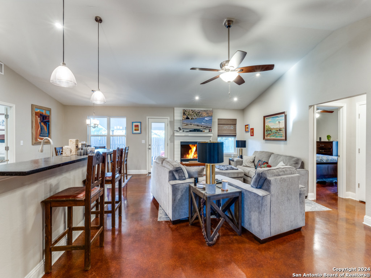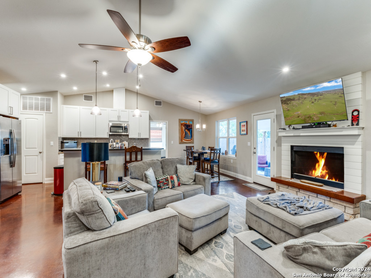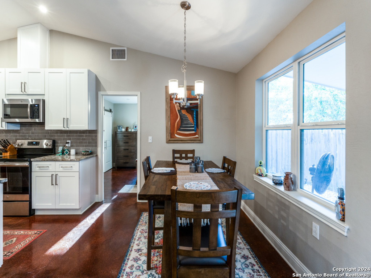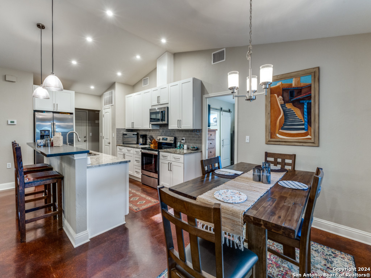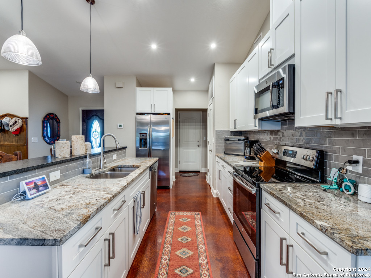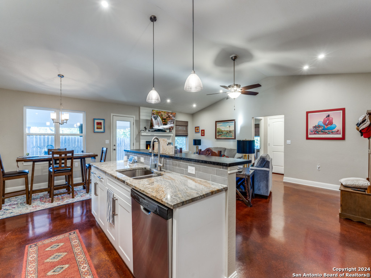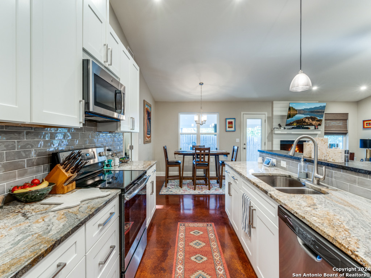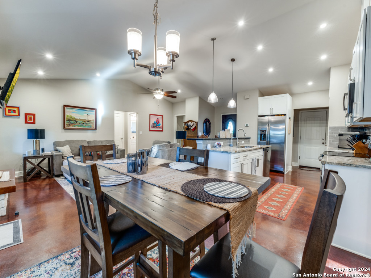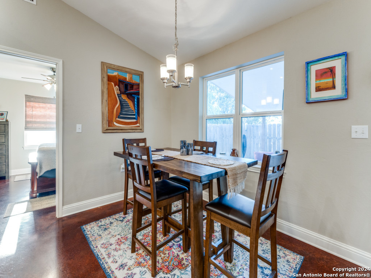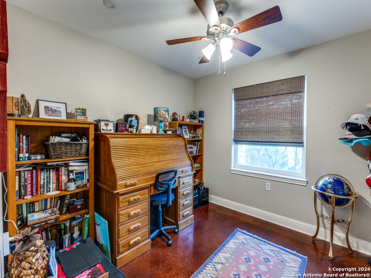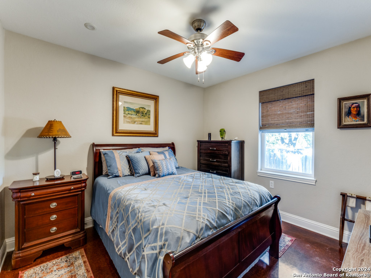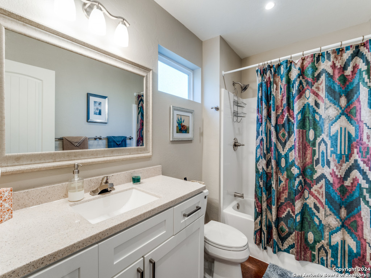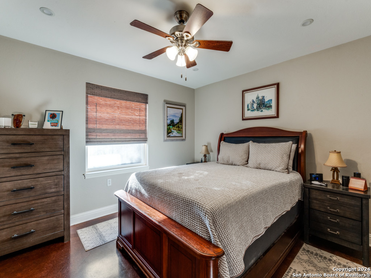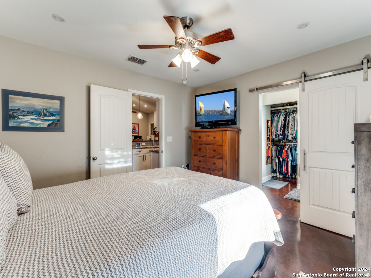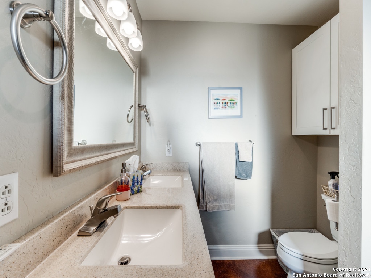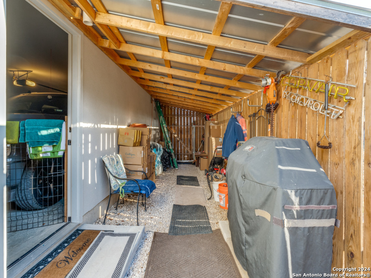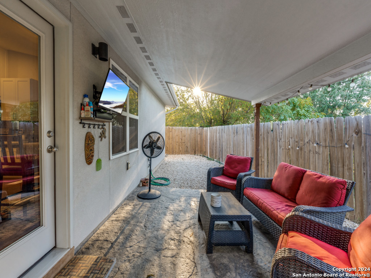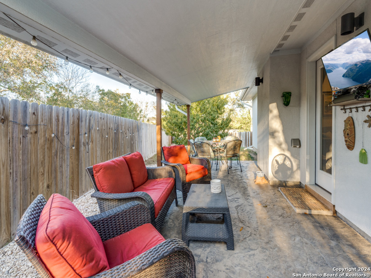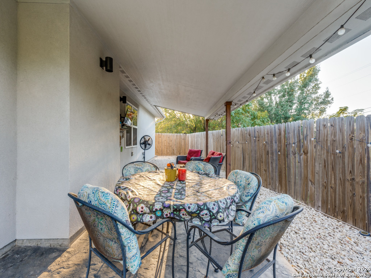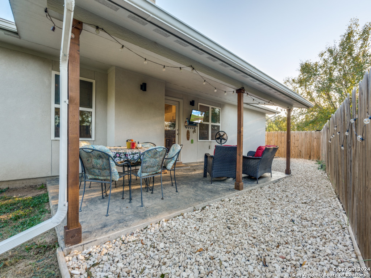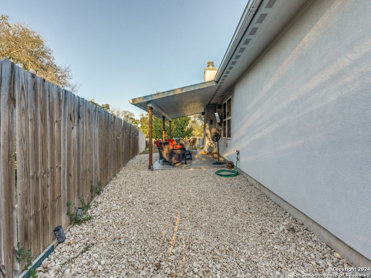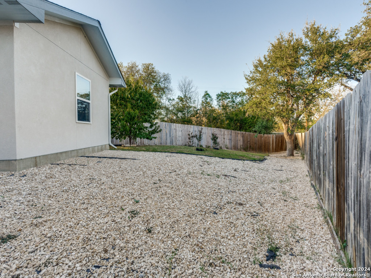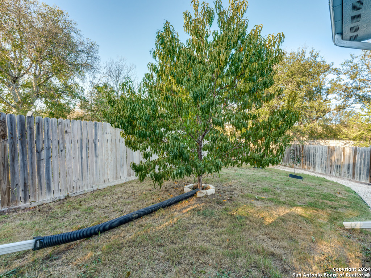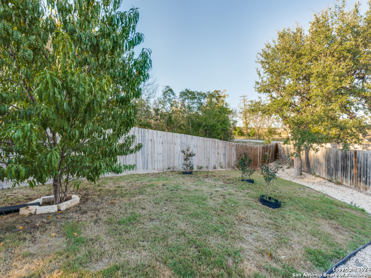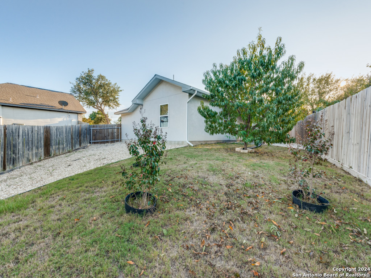Property Details
CARDIFF ST
Kerrville, TX 78028
$325,000
3 BD | 2 BA |
Property Description
Beautiful 3-bedroom, 2-bath Hill Country home located in a small subdivision, just minutes from Kerrville's amenities. This stone and stucco home offers an open floor plan with split bedrooms, creating a bright and spacious feel throughout. The home features natural light, granite countertops in the kitchen and baths, and a cozy living room with a wood-burning fireplace. Enjoy the durability of stained concrete floors, adding a rustic charm to every room. The master suite includes a walk-in closet, a tiled walk-in shower, and dual sinks. Step outside to a covered patio, perfect for outdoor dining and grilling. The oversized garage includes extra space for storage. The front yard is tastefully xeriscaped, while the backyard has grass, ideal for relaxation. The home also includes a reverse osmosis system, enhancing water quality. This property combines style, functionality, and convenience in the heart of the Texas Hill Country.
-
Type: Residential Property
-
Year Built: 2020
-
Cooling: One Central
-
Heating: Central
Property Details
- Status:Available
- Type:Residential Property
- MLS #:1822982
- Year Built:2020
- Sq. Feet:1,333
Community Information
- Address:120 CARDIFF ST Kerrville, TX 78028
- County:Kerr
- City:Kerrville
- Subdivision:OUT OF COUNTY/SEE RE
- Zip Code:78028
School Information
- School System:Kerrville.
- High School:Tivy
- Middle School:Peterson
- Elementary School:Tom Daniels
Features / Amenities
- Total Sq. Ft.:1,333
- Interior Features:One Living Area, Liv/Din Combo, Eat-In Kitchen, Island Kitchen, Breakfast Bar, 1st Floor Lvl/No Steps, High Ceilings, Open Floor Plan
- Fireplace(s): One, Living Room
- Floor:Stained Concrete
- Inclusions:Ceiling Fans, Washer Connection, Dryer Connection, Microwave Oven, Stove/Range, Disposal, Dishwasher, Water Softener (owned), Smoke Alarm, Electric Water Heater, Garage Door Opener
- Master Bath Features:Shower Only, Double Vanity
- Exterior Features:Patio Slab, Covered Patio, Privacy Fence, Double Pane Windows, Has Gutters
- Cooling:One Central
- Heating Fuel:Electric
- Heating:Central
- Master:13x12
- Bedroom 2:12x10
- Bedroom 3:12x10
- Dining Room:10x7
- Kitchen:14x9
Architecture
- Bedrooms:3
- Bathrooms:2
- Year Built:2020
- Stories:1
- Style:One Story
- Roof:Composition
- Foundation:Slab
- Parking:Two Car Garage, Attached
Property Features
- Neighborhood Amenities:None
- Water/Sewer:Water System, Sewer System
Tax and Financial Info
- Proposed Terms:Conventional, FHA, VA, Cash
- Total Tax:4012.5
3 BD | 2 BA | 1,333 SqFt
© 2024 Lone Star Real Estate. All rights reserved. The data relating to real estate for sale on this web site comes in part from the Internet Data Exchange Program of Lone Star Real Estate. Information provided is for viewer's personal, non-commercial use and may not be used for any purpose other than to identify prospective properties the viewer may be interested in purchasing. Information provided is deemed reliable but not guaranteed. Listing Courtesy of Debbie McNeal with Coldwell Banker D'Ann Harper.

