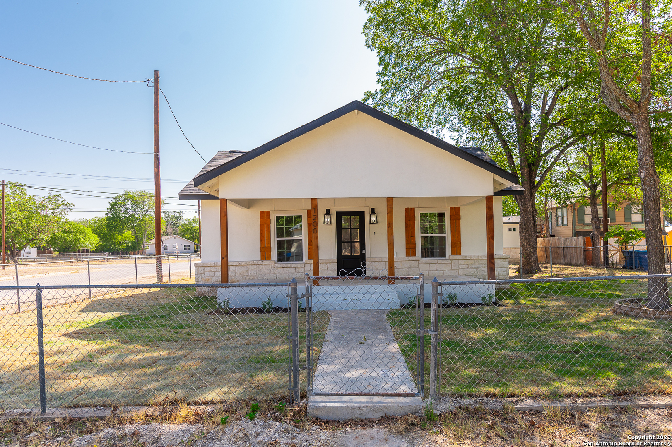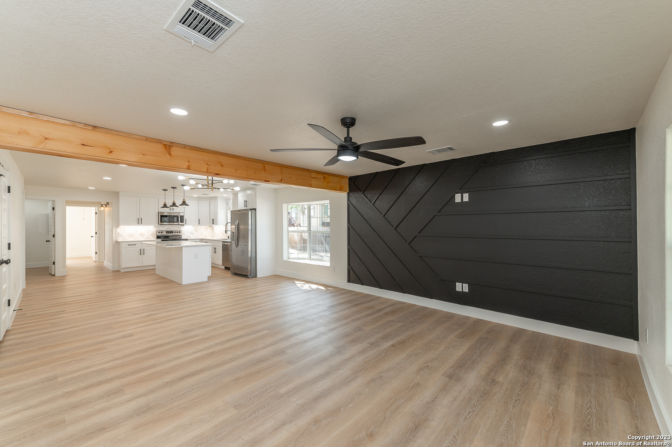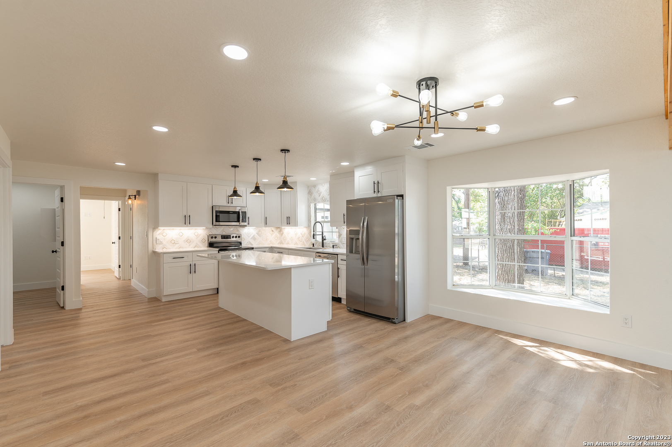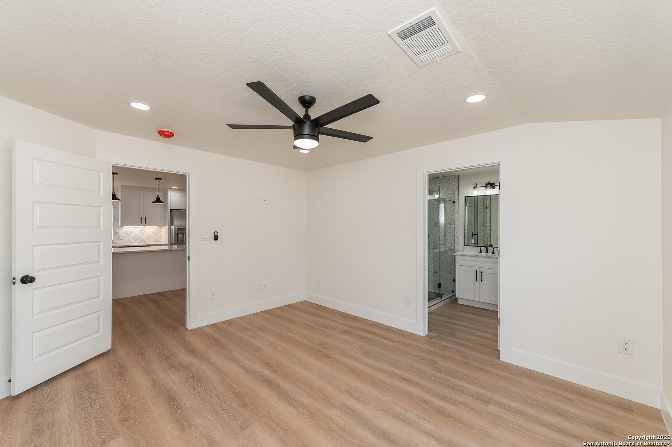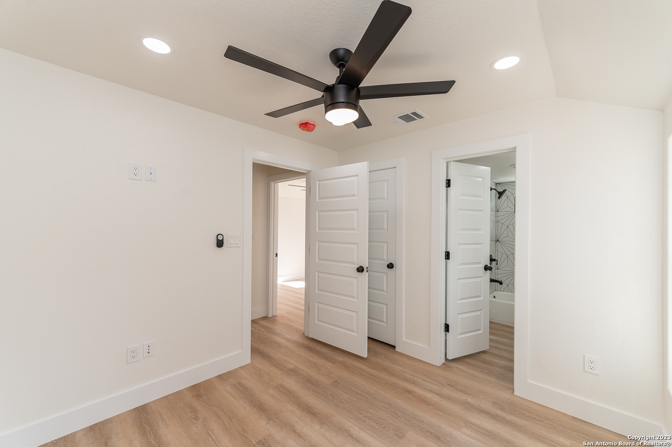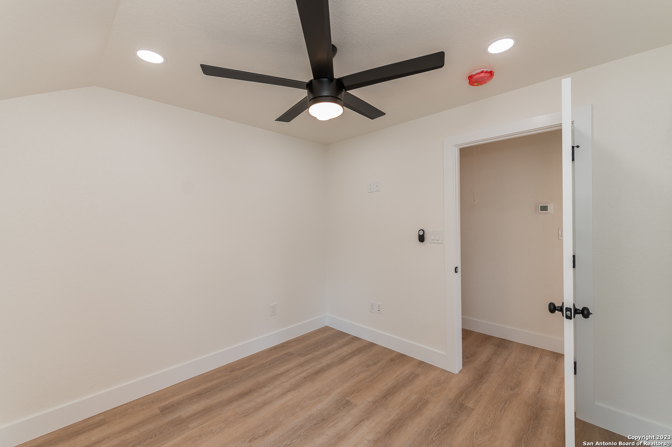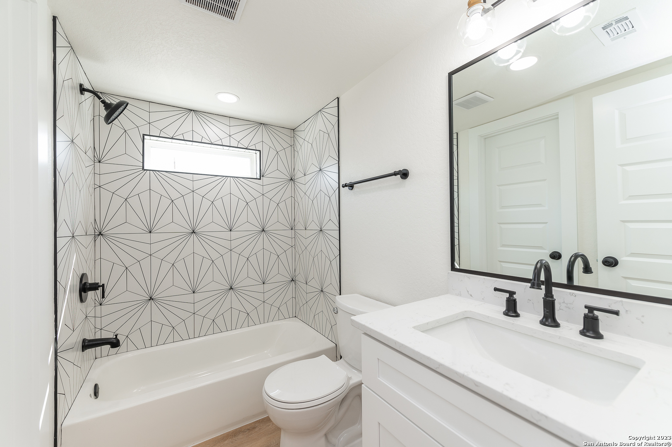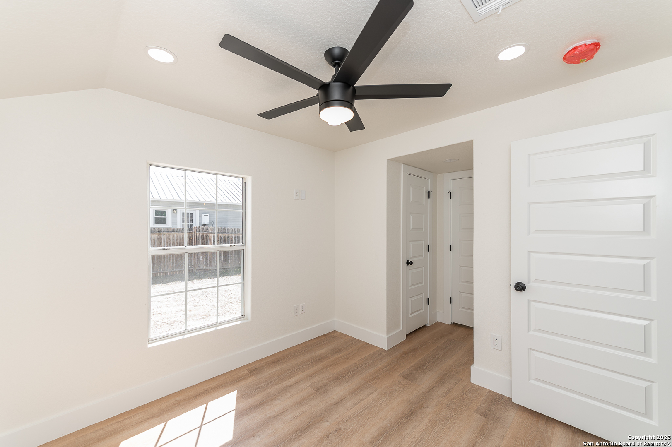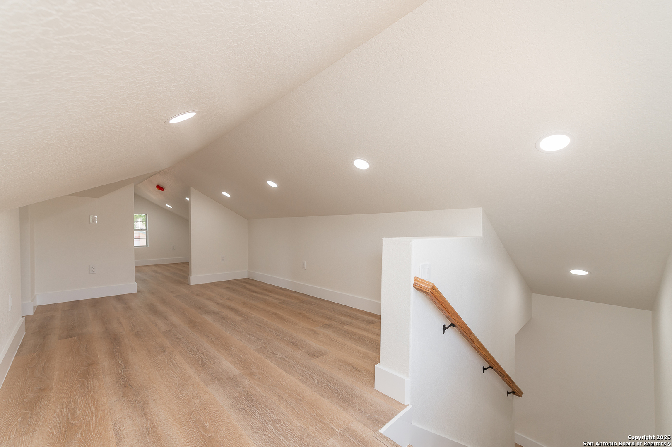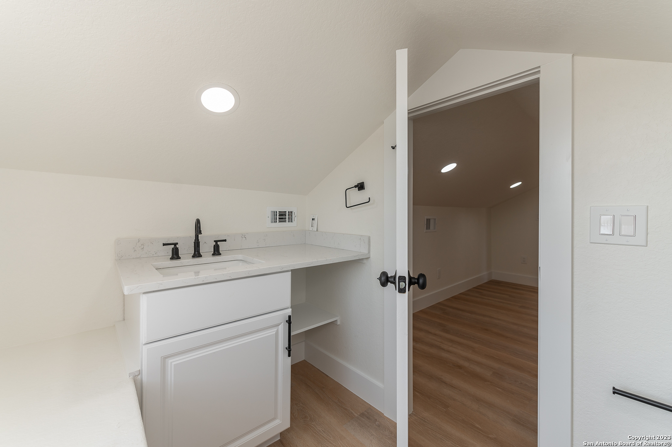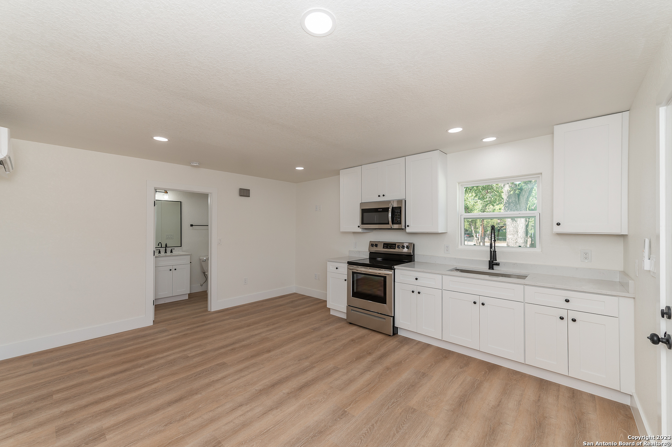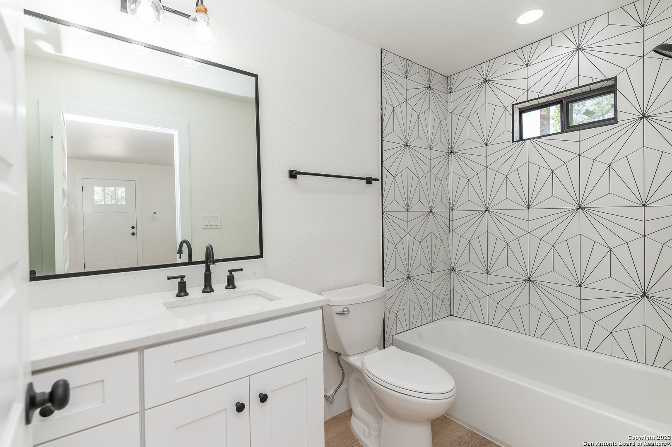Property Details
Park Street
Kerrville, TX 78028
$465,000
3 BD | 5 BA |
Property Description
Luxury and comfort meet in this stunning 2-story home with a detached guest house located just minutes from downtown Kerrville. From the moment you step inside, you'll be captivated by the craftsmanship and stunning modern features. The open and inviting living area seamlessly connects to the kitchen, forming a harmonious space for entertaining and relaxation. The spacious kitchen is equipped with new stainless steel appliances, a breakfast island, marble tile backsplash, quartz countertops, and an abundance of cabinets and storage space. Retreat to the primary bedroom, where the adjoining bathroom boasts a large walk-in shower and double sinks. The second floor boasts a bonus room complete with a half bathroom, which could be used as a playroom, an extra bedroom, or extra storage space. The guest house is great for guests or a rental opportunity, as it offers a kitchenette with new stainless steel appliances, a full bathroom, and a walk-in closet. Don't miss this opportunity to make this incredible home your own. Schedule a showing today!
-
Type: Residential Property
-
Year Built: 1942
-
Cooling: One Central
-
Heating: Central,1 Unit
-
Lot Size: 0.19 Acres
Property Details
- Status:Available
- Type:Residential Property
- MLS #:1770472
- Year Built:1942
- Sq. Feet:1,920
Community Information
- Address:1200 Park Street Kerrville, TX 78028
- County:Kerr
- City:Kerrville
- Subdivision:NA
- Zip Code:78028
School Information
- School System:Kerrville.
- High School:Tivy
- Middle School:Peterson
- Elementary School:Tom Daniels
Features / Amenities
- Total Sq. Ft.:1,920
- Interior Features:Two Living Area, Liv/Din Combo, Island Kitchen, Breakfast Bar, Utility Room Inside, Secondary Bedroom Down, Open Floor Plan, Cable TV Available, High Speed Internet, All Bedrooms Downstairs, Laundry Main Level, Laundry Room
- Fireplace(s): Not Applicable
- Floor:Vinyl
- Inclusions:Ceiling Fans, Washer Connection, Dryer Connection, Microwave Oven, Stove/Range, Refrigerator, Dishwasher, Smoke Alarm, Gas Water Heater, Whole House Fan, Solid Counter Tops, City Garbage service
- Master Bath Features:Shower Only, Double Vanity
- Exterior Features:Covered Patio, Chain Link Fence, Mature Trees, Detached Quarters
- Cooling:One Central
- Heating Fuel:Electric
- Heating:Central, 1 Unit
- Master:14x11
- Bedroom 2:9x9
- Bedroom 3:9x9
- Kitchen:15x22
Architecture
- Bedrooms:3
- Bathrooms:5
- Year Built:1942
- Stories:2
- Style:Two Story, Traditional
- Roof:Composition
- Parking:None/Not Applicable
Property Features
- Neighborhood Amenities:None
- Water/Sewer:City
Tax and Financial Info
- Proposed Terms:Conventional, FHA, VA, Cash, USDA
- Total Tax:3105.96
3 BD | 5 BA | 1,920 SqFt
© 2024 Lone Star Real Estate. All rights reserved. The data relating to real estate for sale on this web site comes in part from the Internet Data Exchange Program of Lone Star Real Estate. Information provided is for viewer's personal, non-commercial use and may not be used for any purpose other than to identify prospective properties the viewer may be interested in purchasing. Information provided is deemed reliable but not guaranteed. Listing Courtesy of Jessenia Rojas with CENTURY 21 The Hills Realty.

