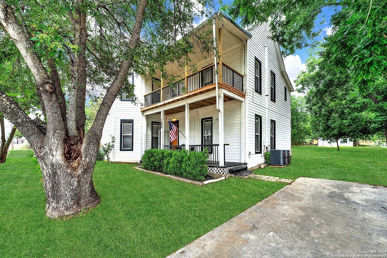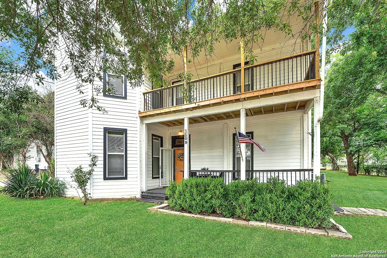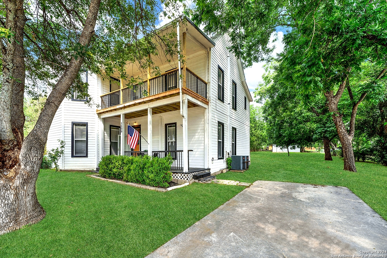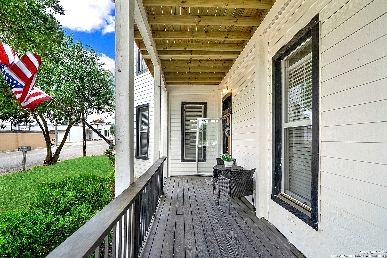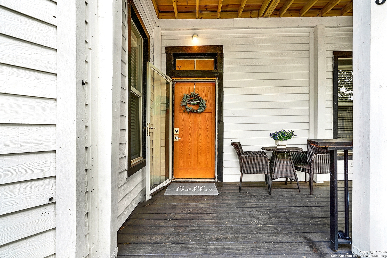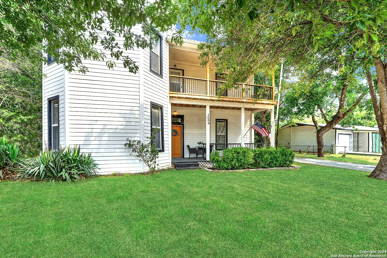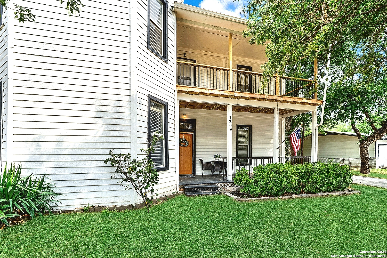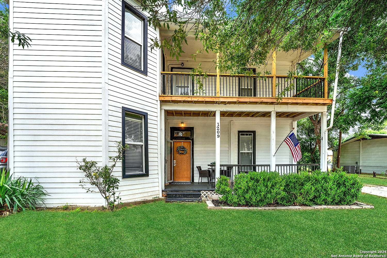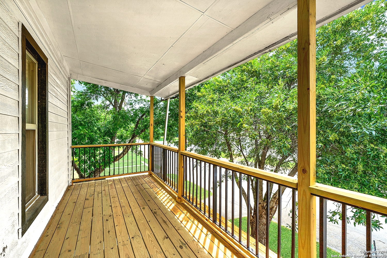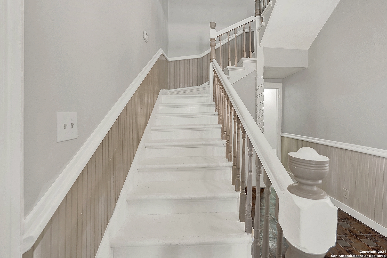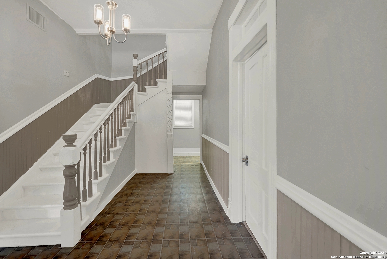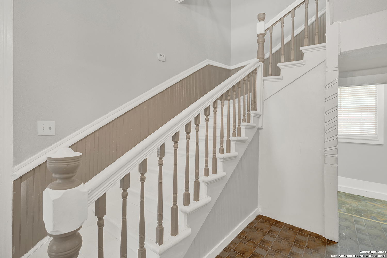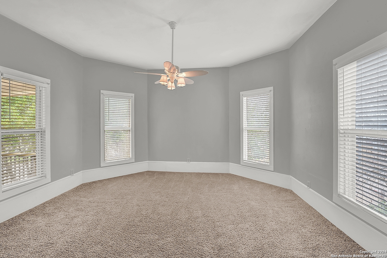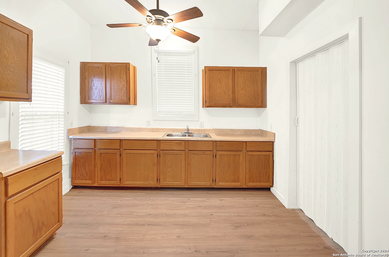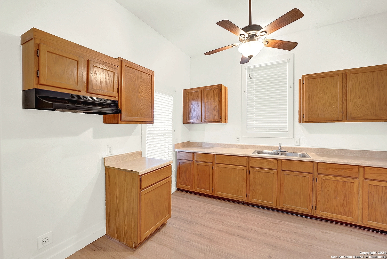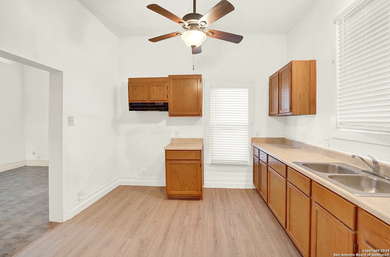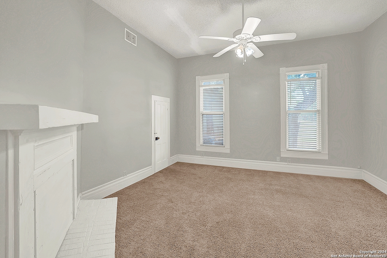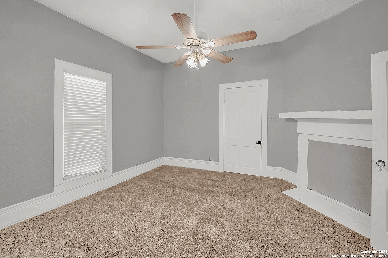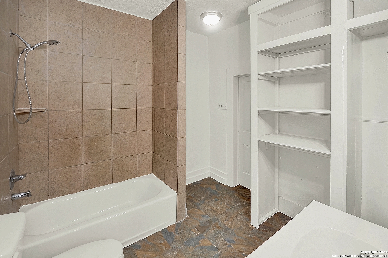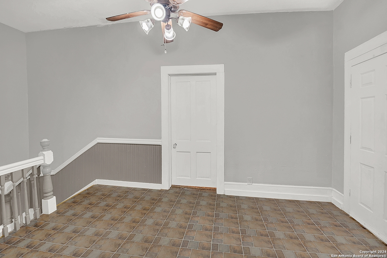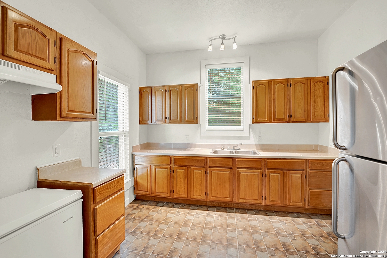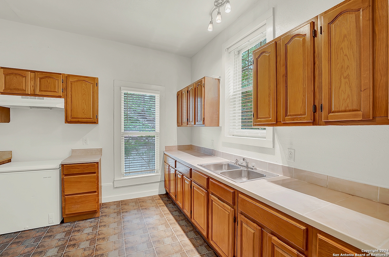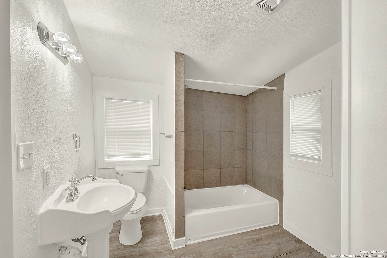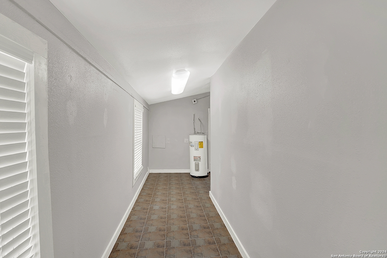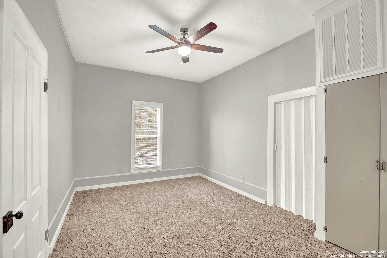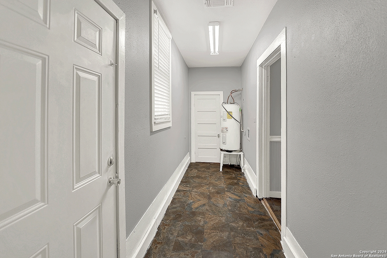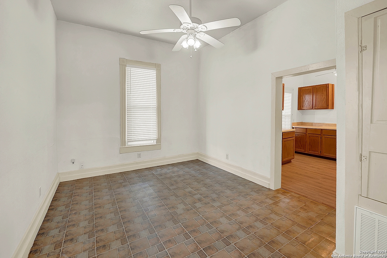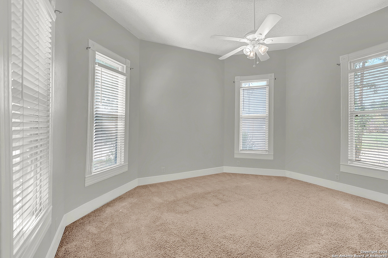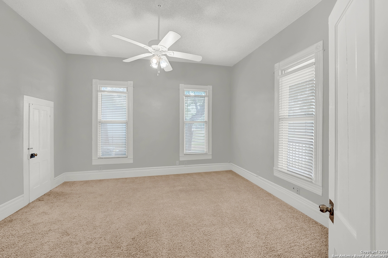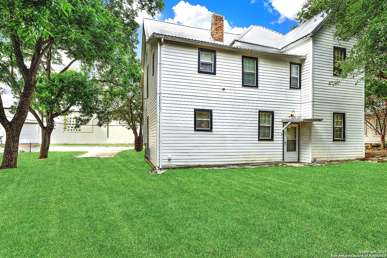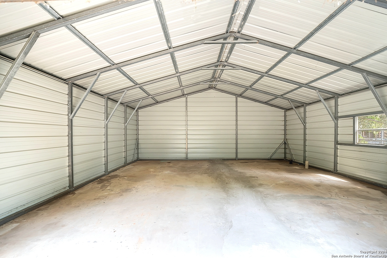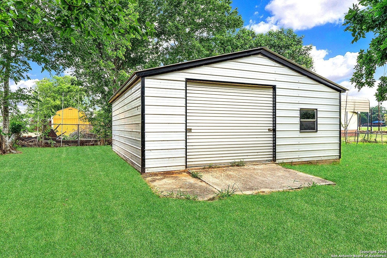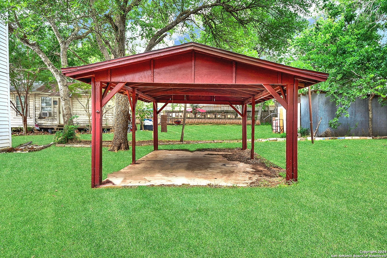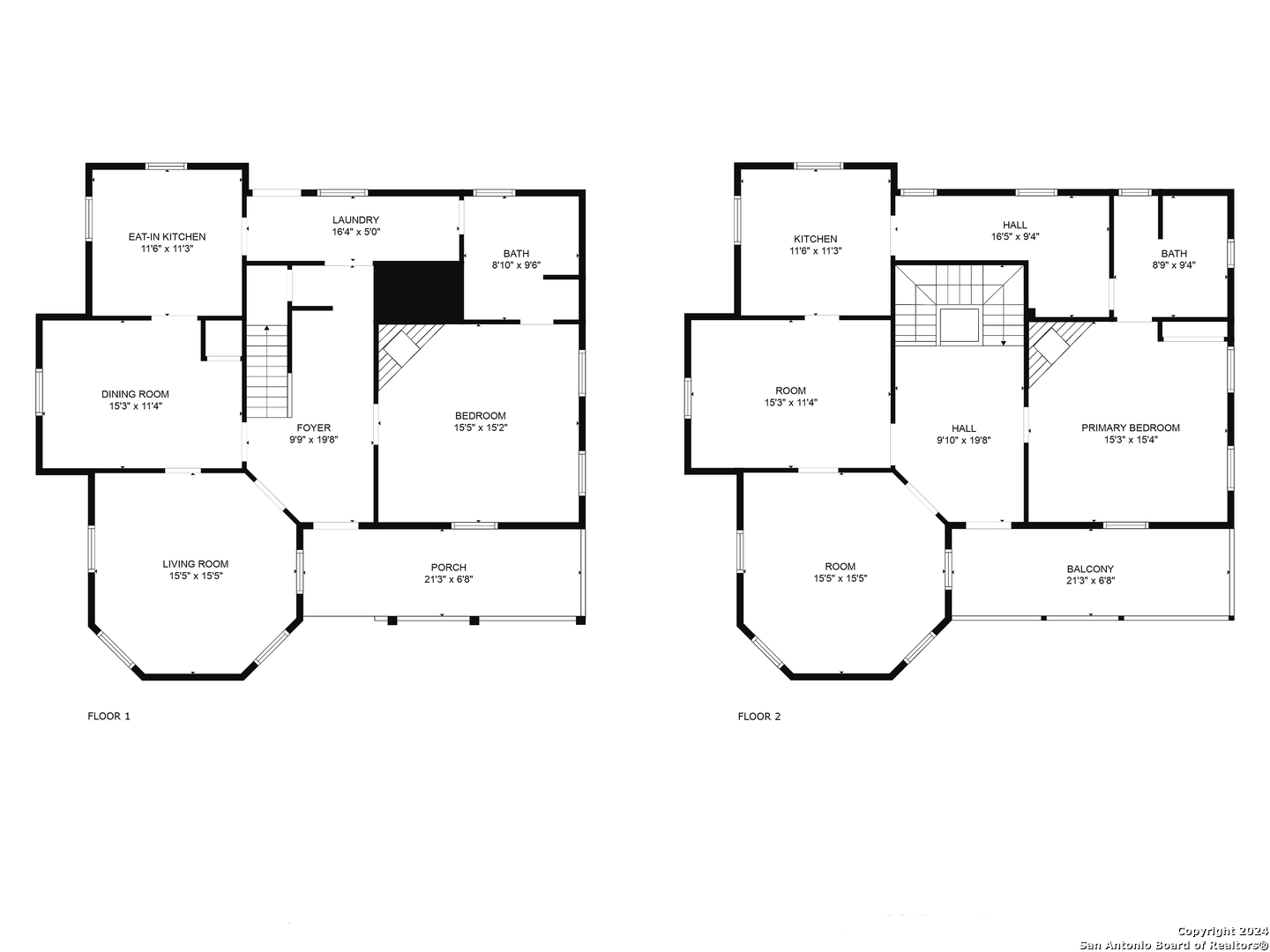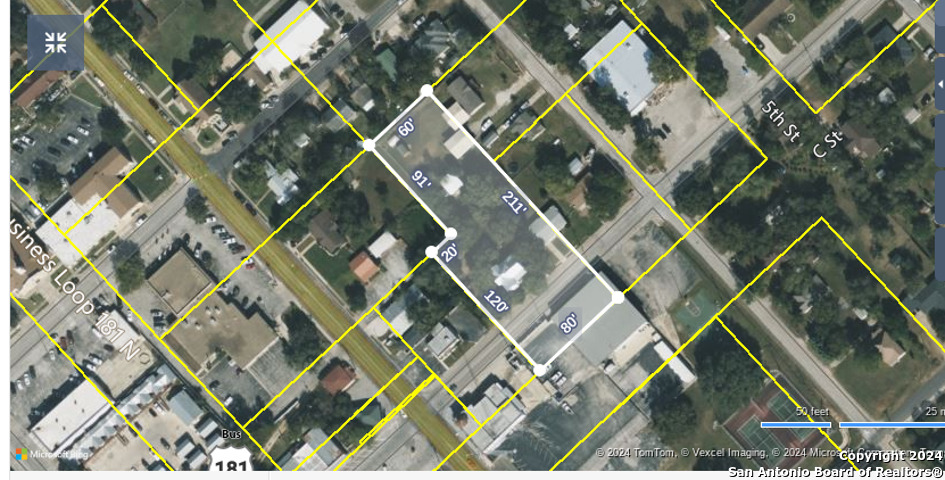Property Details
C Street
Floresville, TX 78114
$250,000
4 BD | 2 BA |
Property Description
Elegance meets history in this charming 1900's 2-story home located one block from the Courthouse square in historic downtown Floresville. This piece of living history awaits it's next chapter. With two full floors equipped with 2 kitchens, 2 utility rooms, and two primary bedrooms, the possibilities are endless! This home is a blank canvas waiting for your vision- perhaps a retail store, an office, or a duplex? Original woodwork, vintage details, and period-specific features evoke the charm of yesteryears. As you enter the home, the staircase welcomes you into the classic foyer area. The first level features one of the primary bedrooms with an attached bath, one of two kitchens, a formal dining area, and a unique vintage-style living room with a bay window. The second level mirrors the first level floor plan but boasts three additional bedrooms, the second kitchen, and a an additional upstairs balcony with a bridseye view of the annual Floresville Peanut Festival. The over-sized lot contains several mature, nut-producing pecan trees, a 576 square foot workshop, and a detached covered entertaining area and/or carport. Come see all that this charming home has to offer and make it your own!
-
Type: Residential Property
-
Year Built: 1900
-
Cooling: Two Central
-
Heating: Central
-
Lot Size: 0.39 Acres
Property Details
- Status:Available
- Type:Residential Property
- MLS #:1781136
- Year Built:1900
- Sq. Feet:2,316
Community Information
- Address:1209 C Street Floresville, TX 78114
- County:Wilson
- City:Floresville
- Subdivision:FLORESVILLE OLD TOWN
- Zip Code:78114
School Information
- School System:Floresville Isd
- High School:Floresville
- Middle School:Floresville
- Elementary School:Floresville
Features / Amenities
- Total Sq. Ft.:2,316
- Interior Features:One Living Area, Separate Dining Room, Utility Room Inside, Cable TV Available, Laundry Main Level, Laundry Upper Level
- Fireplace(s): Two
- Floor:Carpeting, Linoleum, Vinyl
- Inclusions:Ceiling Fans, Washer Connection, Dryer Connection, 2+ Water Heater Units, City Garbage service
- Master Bath Features:Tub/Shower Combo, Single Vanity
- Cooling:Two Central
- Heating Fuel:Electric
- Heating:Central
- Master:16x15
- Bedroom 2:15x15
- Bedroom 3:15x11
- Bedroom 4:15x15
- Dining Room:15x11
- Kitchen:12x11
Architecture
- Bedrooms:4
- Bathrooms:2
- Year Built:1900
- Stories:2
- Style:Two Story, Historic/Older
- Roof:Metal
- Parking:One Car Garage, Detached
Property Features
- Neighborhood Amenities:None
- Water/Sewer:City
Tax and Financial Info
- Proposed Terms:Conventional, FHA, VA, Cash
- Total Tax:4975.19
4 BD | 2 BA | 2,316 SqFt
© 2025 Lone Star Real Estate. All rights reserved. The data relating to real estate for sale on this web site comes in part from the Internet Data Exchange Program of Lone Star Real Estate. Information provided is for viewer's personal, non-commercial use and may not be used for any purpose other than to identify prospective properties the viewer may be interested in purchasing. Information provided is deemed reliable but not guaranteed. Listing Courtesy of John Pruski with TKO Listings, LLC.

