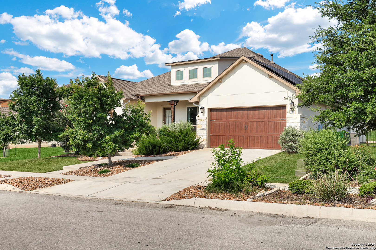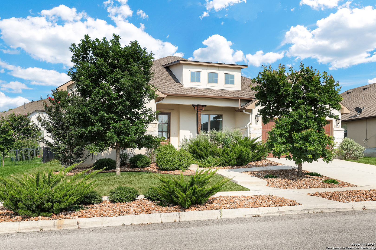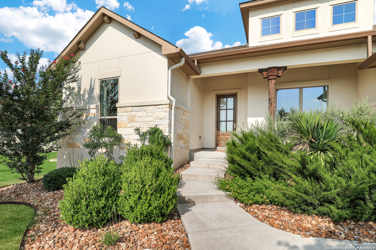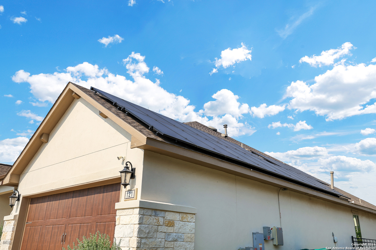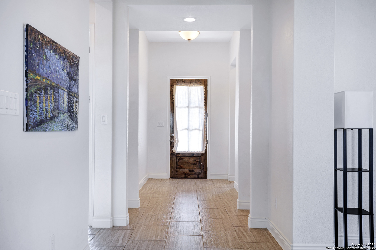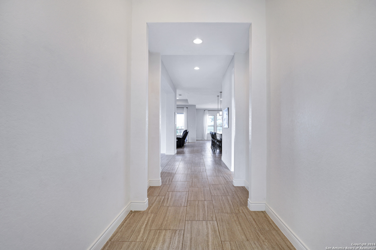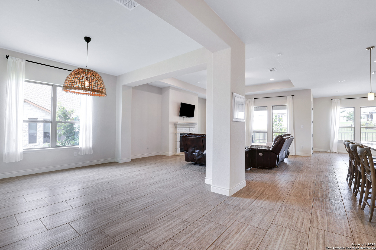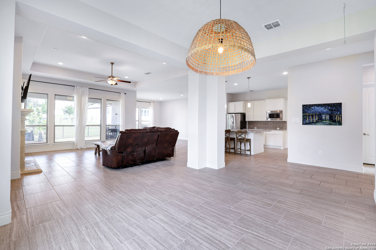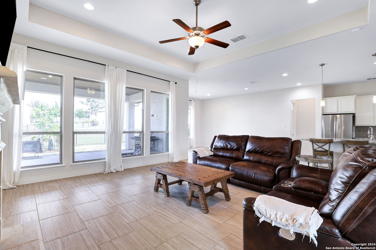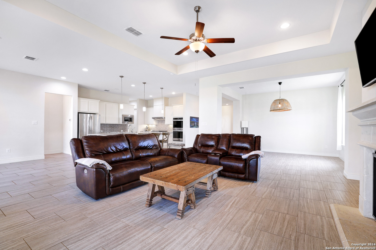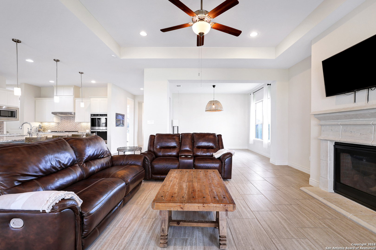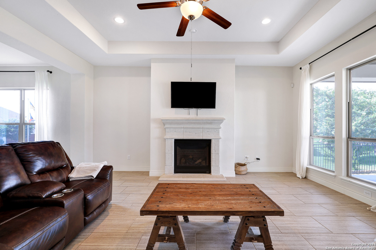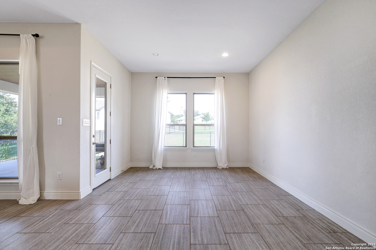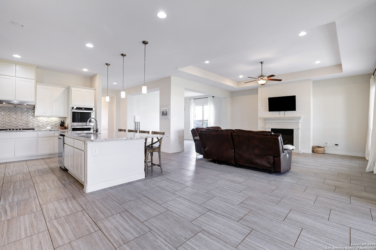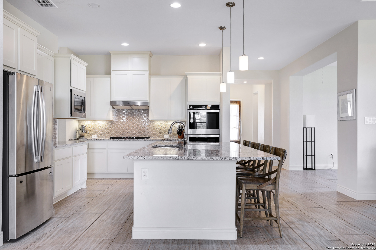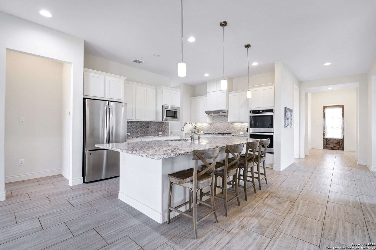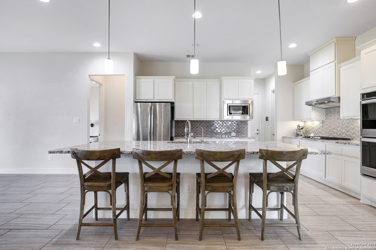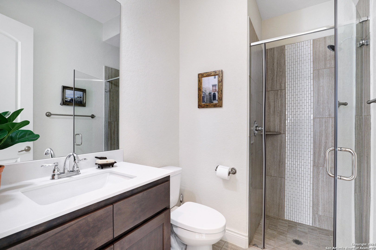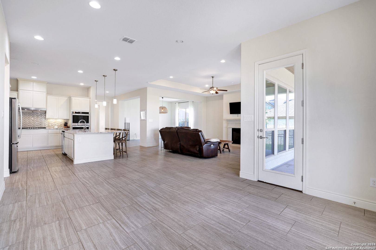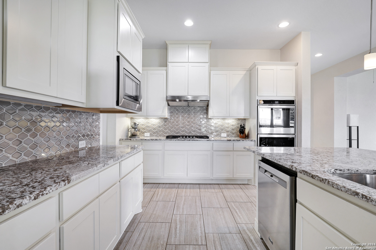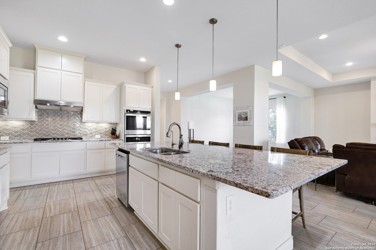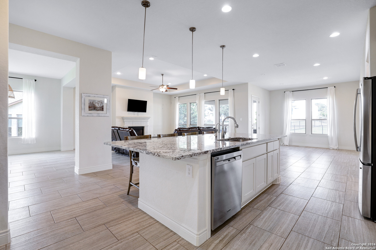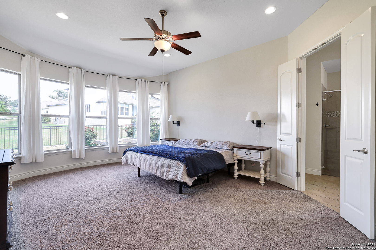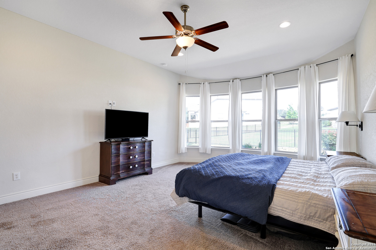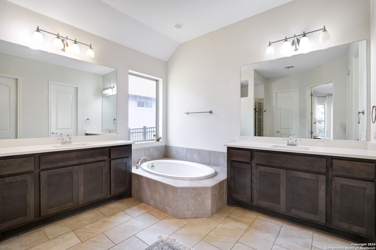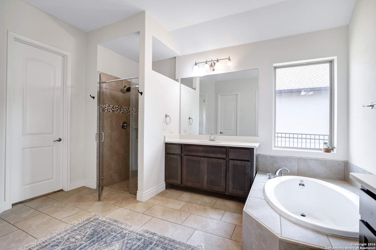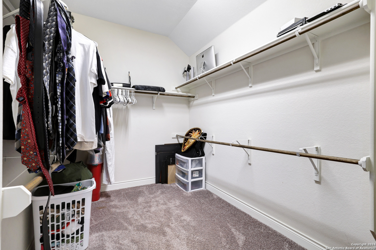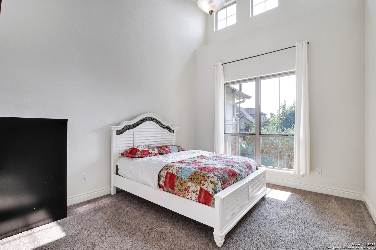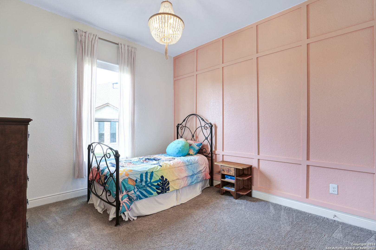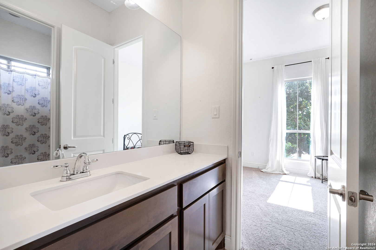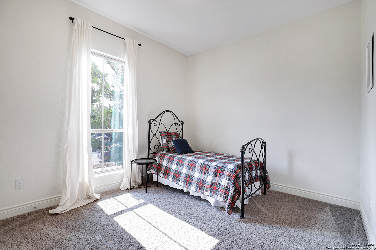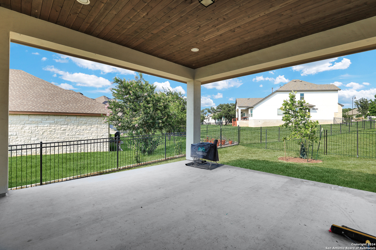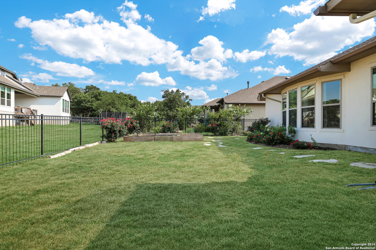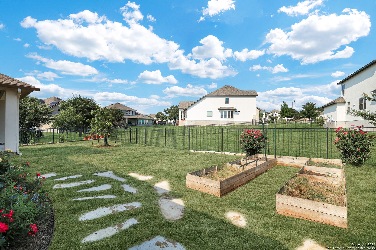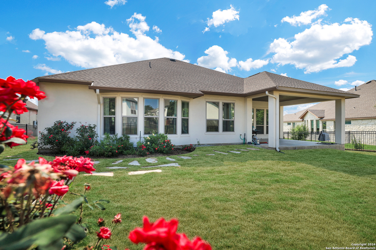Property Details
COOL ROCK
Boerne, TX 78006
$627,997
4 BD | 3 BA |
Property Description
You'll love this exquisite, 1-story home with spectacular space for entertaining. This 4 bedroom, 3 bathroom home will give you 2753 square feet of generous space to move about, without losing that quaint, cozy atmosphere when it's time to cuddle up with a good book. Situated in the prestigious Esperanza community with the award-winning Boerne ISD school system in Boerne, TX. Amenities at Esperanza include a gated community, 24-hour fitness center, pool, lazy river, splash pad, playground, and dog park. You're in the acclaimed Boerne ISD school district and 0.7 miles from Herff Elementary. Assumable VA loan at 2.25% (for veterans only with additional requirements ).This home is only available to the buyer who acts NOW! So, stop reading and call to make an appointment
-
Type: Residential Property
-
Year Built: 2018
-
Cooling: One Central
-
Heating: Heat Pump
-
Lot Size: 0.35 Acres
Property Details
- Status:Available
- Type:Residential Property
- MLS #:1782769
- Year Built:2018
- Sq. Feet:2,753
Community Information
- Address:121 COOL ROCK Boerne, TX 78006
- County:Kendall
- City:Boerne
- Subdivision:ESPERANZA - KENDALL COUNTY
- Zip Code:78006
School Information
- School System:Boerne
- High School:Boerne
- Middle School:Boerne Middle N
- Elementary School:Herff
Features / Amenities
- Total Sq. Ft.:2,753
- Interior Features:One Living Area, Liv/Din Combo, Separate Dining Room, Eat-In Kitchen, Two Eating Areas, Island Kitchen, Walk-In Pantry, Utility Room Inside, 1st Floor Lvl/No Steps, High Ceilings, Open Floor Plan, Laundry Room, Walk in Closets
- Fireplace(s): One, Living Room, Gas
- Floor:Carpeting, Ceramic Tile
- Inclusions:Ceiling Fans, Washer Connection, Dryer Connection, Built-In Oven, Microwave Oven, Gas Cooking, Disposal, Dishwasher, Water Softener (owned), Smoke Alarm, Gas Water Heater, Solid Counter Tops, 2+ Water Heater Units, City Garbage service
- Master Bath Features:Tub/Shower Separate, Separate Vanity, Double Vanity
- Exterior Features:Covered Patio, Wrought Iron Fence, Sprinkler System, Double Pane Windows
- Cooling:One Central
- Heating Fuel:Electric
- Heating:Heat Pump
- Master:17x14
- Bedroom 2:12x11
- Bedroom 3:13x11
- Bedroom 4:13x12
- Dining Room:14x12
- Kitchen:14x12
Architecture
- Bedrooms:4
- Bathrooms:3
- Year Built:2018
- Stories:1
- Style:One Story
- Roof:Composition
- Foundation:Slab
- Parking:Three Car Garage, Attached, Tandem
Property Features
- Neighborhood Amenities:Controlled Access, Pool, Clubhouse, Park/Playground, Jogging Trails, Bike Trails, BBQ/Grill
- Water/Sewer:Water System, City
Tax and Financial Info
- Proposed Terms:Conventional, FHA, VA, Cash, Assumption w/Qualifying
- Total Tax:8458.85
4 BD | 3 BA | 2,753 SqFt
© 2024 Lone Star Real Estate. All rights reserved. The data relating to real estate for sale on this web site comes in part from the Internet Data Exchange Program of Lone Star Real Estate. Information provided is for viewer's personal, non-commercial use and may not be used for any purpose other than to identify prospective properties the viewer may be interested in purchasing. Information provided is deemed reliable but not guaranteed. Listing Courtesy of Brian Cordova with eXp Realty.

