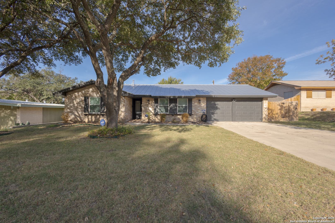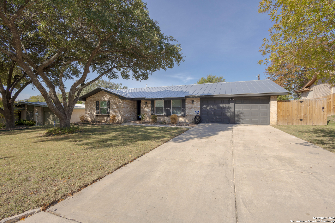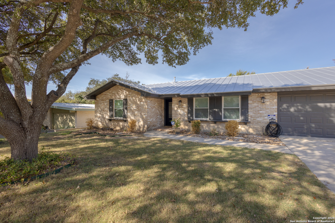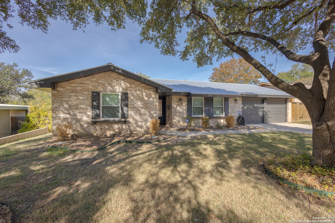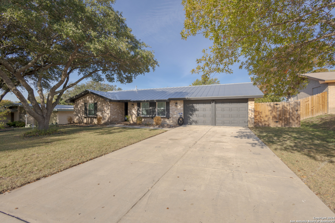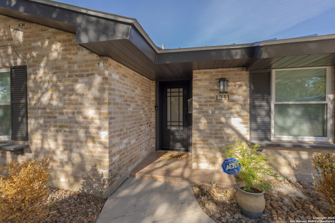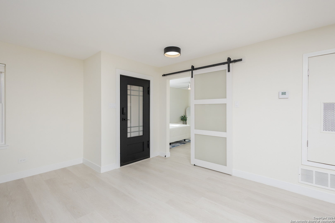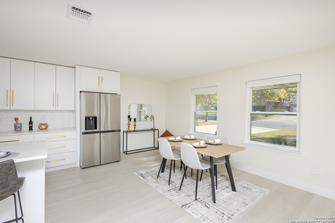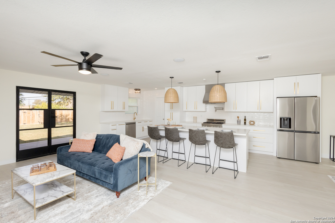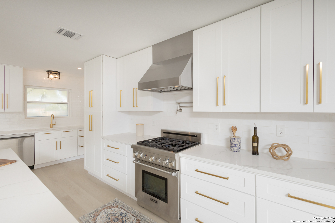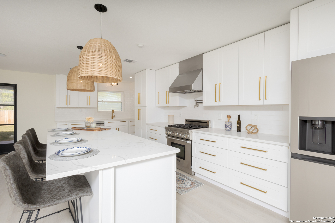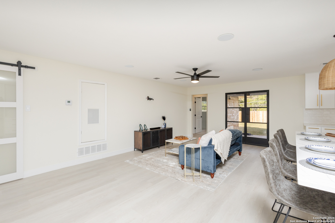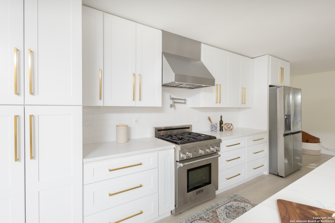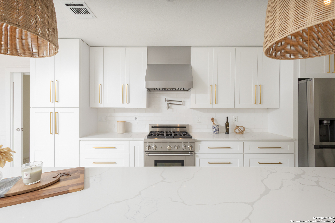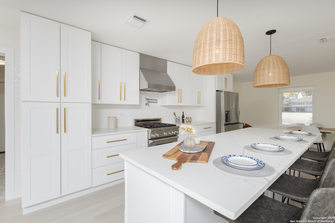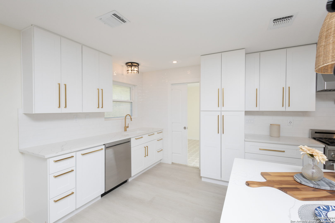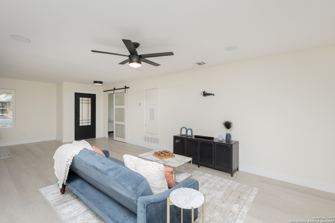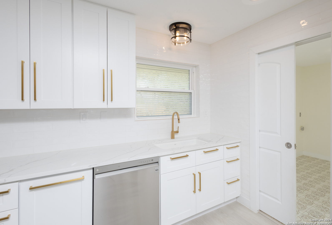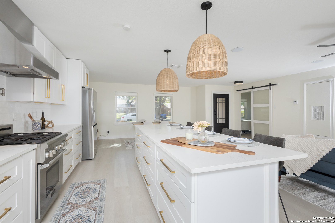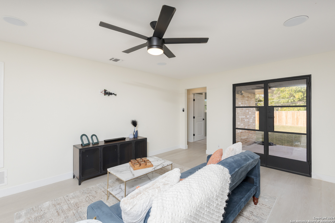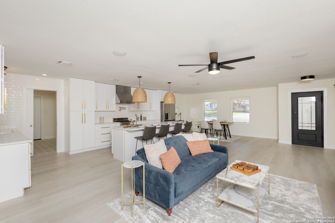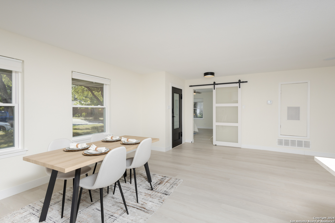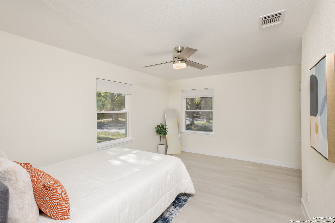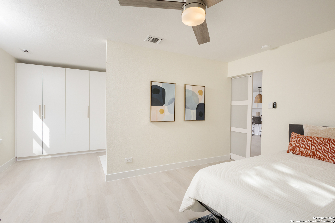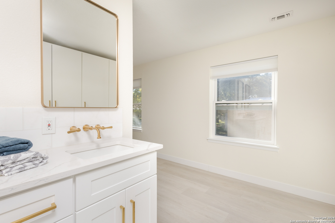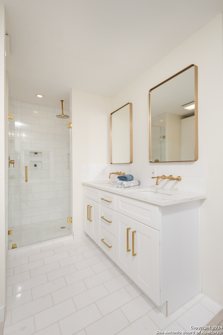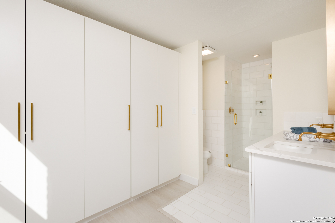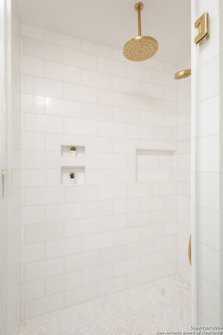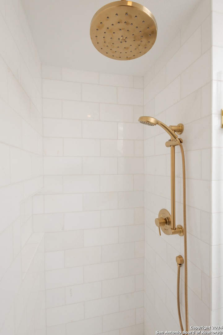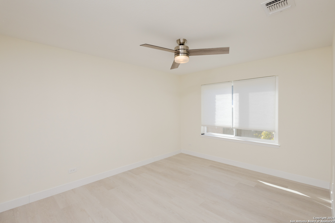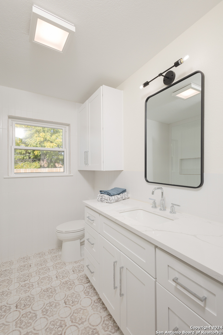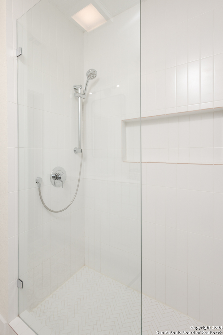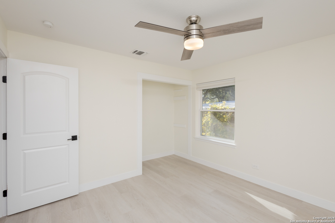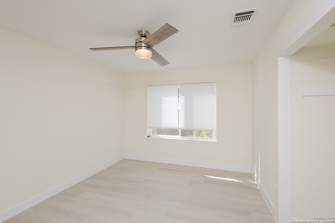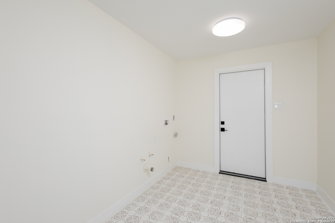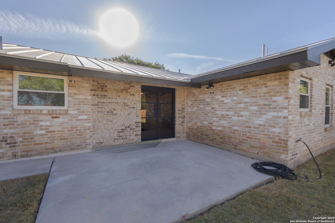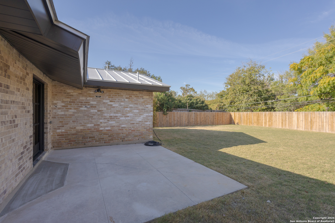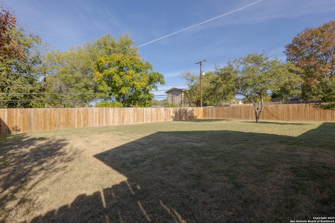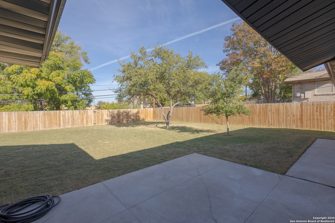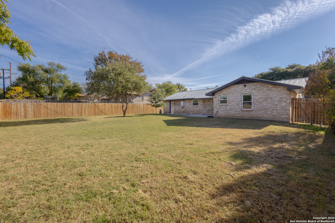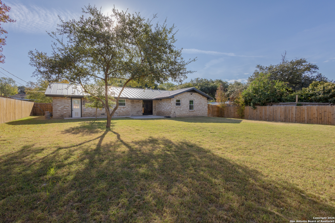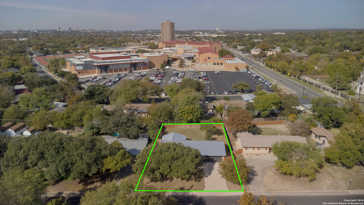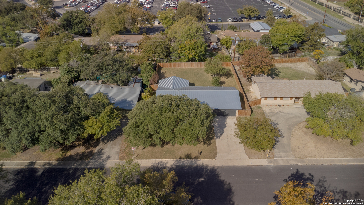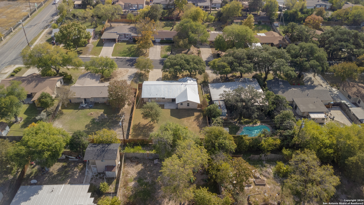Property Details
VIEWRIDGE DR
San Antonio, TX 78213
$315,000
3 BD | 2 BA |
Property Description
Welcome to 1211 Viewridge Dr - Where Modern Elegance Meets Everyday Comfort! This fully remodeled 3-bedroom, 2-bathroom, 1,647 sq ft home in the 78213 zip code is designed to impress. From the moment you arrive, you'll notice the sleek metal roof and custom iron steel doors, offering a bold first impression. Inside, luxury vinyl flooring flows throughout, complementing the home's open-concept layout plus your built in WiFi surround sound-perfect for entertaining. The heart of the home is the luxury kitchen, featuring: A stunning top-level quartz island, Custom California cabinets with ample storage, Floor-to-countertop hammered subway tile backsplash, Gleaming gold hardware and a modern pot filler, Top-of-the-line appliances and a brand-new porcelain farm sink. The spacious laundry room is ready for your finishing touches, with hookups for a rinse sink and future cabinetry. Retreat to the master suite, where natural light abounds. The bathroom offers: Built-in closet cabinets for ultimate organization, Quartz countertops paired with elegant marble tile, A thoughtfully designed layout that maximizes space and function. Step outside through brand-new iron steel doors to a flat, freshly sodded yard enclosed by a new fence-perfect for outdoor gatherings or quiet evenings. Every detail of this home has been crafted with care, offering modern conveniences and timeless style. Fall in love and make it yours today!
-
Type: Residential Property
-
Year Built: 1962
-
Cooling: One Central
-
Heating: Central
-
Lot Size: 0.24 Acres
Property Details
- Status:Contract Pending
- Type:Residential Property
- MLS #:1827167
- Year Built:1962
- Sq. Feet:1,647
Community Information
- Address:1211 VIEWRIDGE DR San Antonio, TX 78213
- County:Bexar
- City:San Antonio
- Subdivision:BRKHAVEN/STARLIT HILLS
- Zip Code:78213
School Information
- School System:North East I.S.D
- High School:Lee
- Middle School:Nimitz
- Elementary School:Jackson Keller
Features / Amenities
- Total Sq. Ft.:1,647
- Interior Features:One Living Area, Liv/Din Combo, Eat-In Kitchen, Island Kitchen, Utility Room Inside, 1st Floor Lvl/No Steps, Open Floor Plan, High Speed Internet, All Bedrooms Downstairs, Laundry Main Level, Laundry Room
- Fireplace(s): Not Applicable
- Floor:Ceramic Tile, Vinyl
- Inclusions:Ceiling Fans, Chandelier, Washer Connection, Dryer Connection, Cook Top, Self-Cleaning Oven, Stove/Range, Gas Cooking, Disposal, Dishwasher, Pre-Wired for Security, Gas Water Heater, Custom Cabinets, City Garbage service
- Master Bath Features:Shower Only, Double Vanity
- Exterior Features:Patio Slab, Privacy Fence, Double Pane Windows, Has Gutters, Mature Trees
- Cooling:One Central
- Heating Fuel:Natural Gas
- Heating:Central
- Master:13x10
- Bedroom 2:11x10
- Bedroom 3:11x10
- Dining Room:7x10
- Kitchen:9x12
Architecture
- Bedrooms:3
- Bathrooms:2
- Year Built:1962
- Stories:1
- Style:One Story
- Roof:Metal
- Foundation:Slab
- Parking:Two Car Garage
Property Features
- Neighborhood Amenities:None
- Water/Sewer:City
Tax and Financial Info
- Proposed Terms:Conventional, FHA, VA, Cash
- Total Tax:6137.83
3 BD | 2 BA | 1,647 SqFt
© 2024 Lone Star Real Estate. All rights reserved. The data relating to real estate for sale on this web site comes in part from the Internet Data Exchange Program of Lone Star Real Estate. Information provided is for viewer's personal, non-commercial use and may not be used for any purpose other than to identify prospective properties the viewer may be interested in purchasing. Information provided is deemed reliable but not guaranteed. Listing Courtesy of Monique Cardenas with Evoke Realty.

