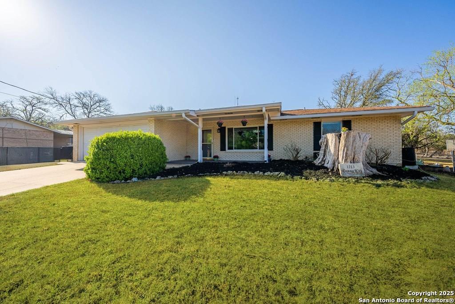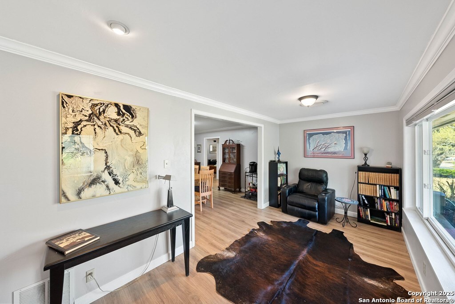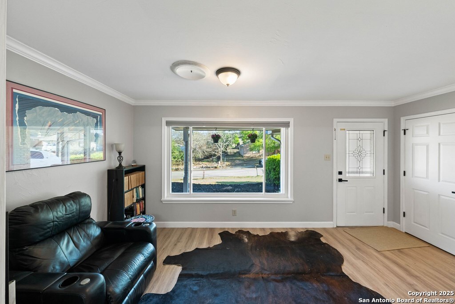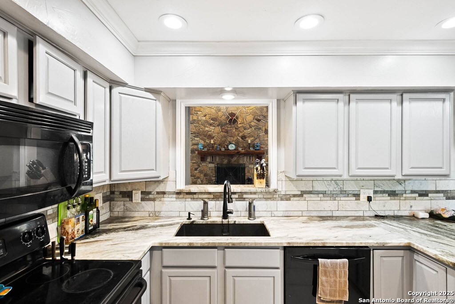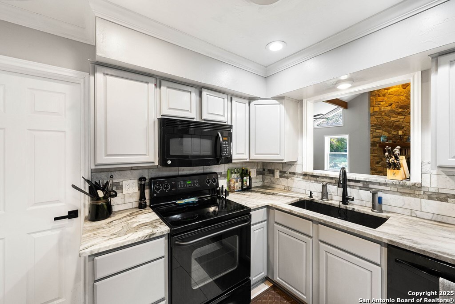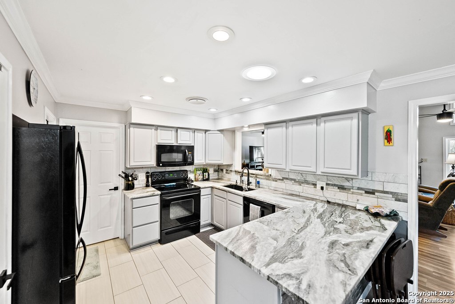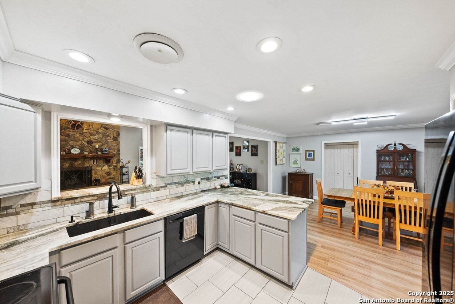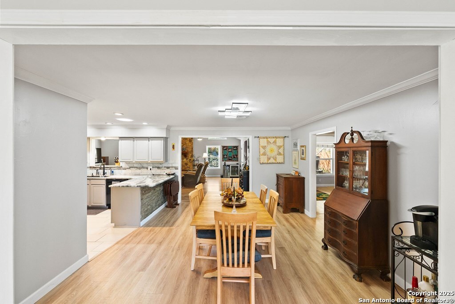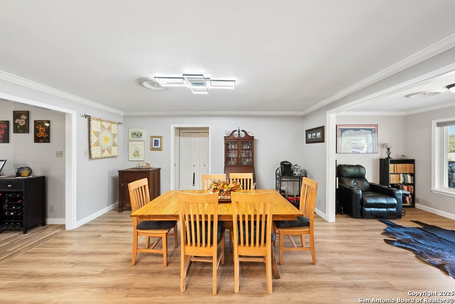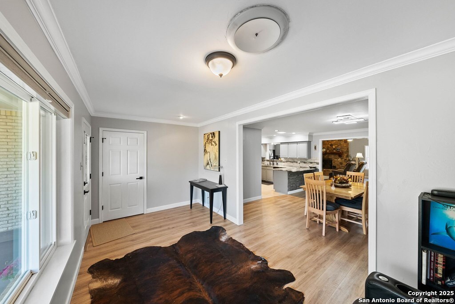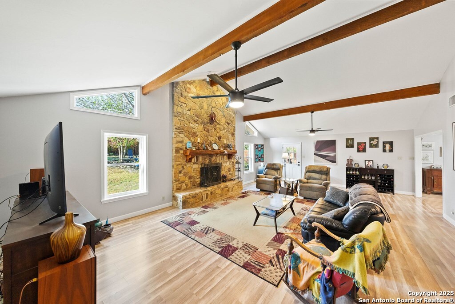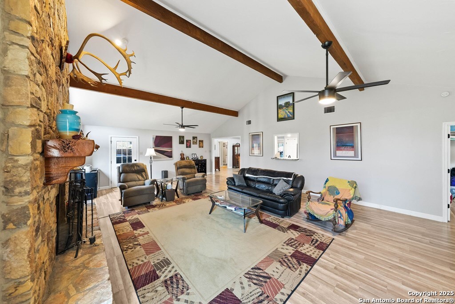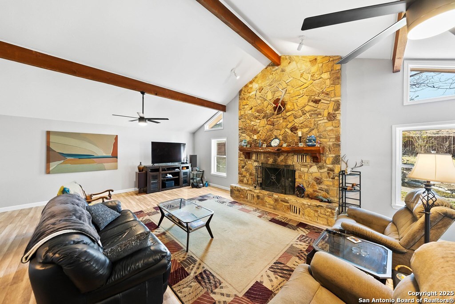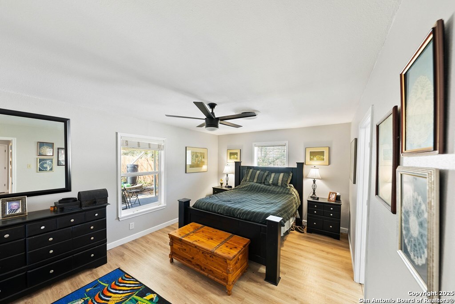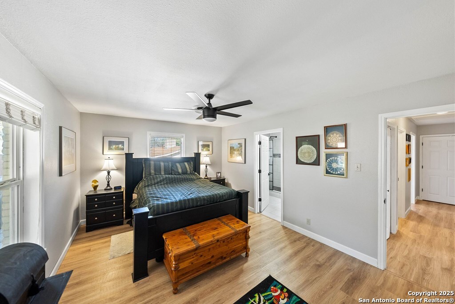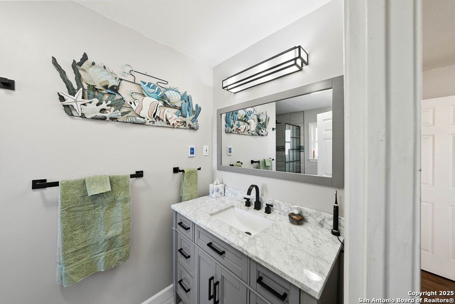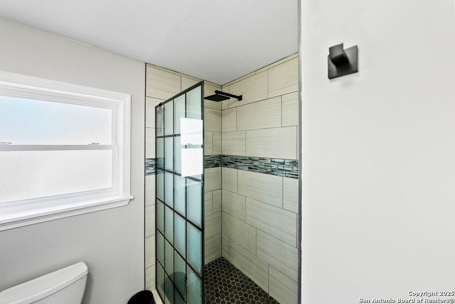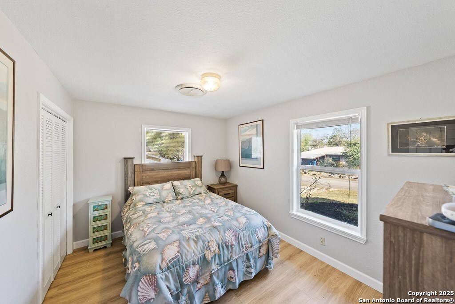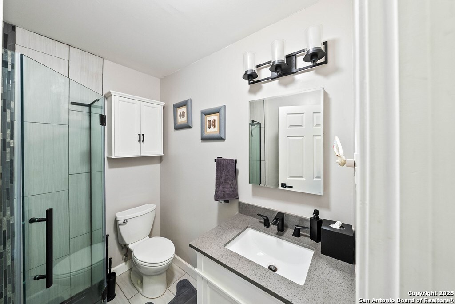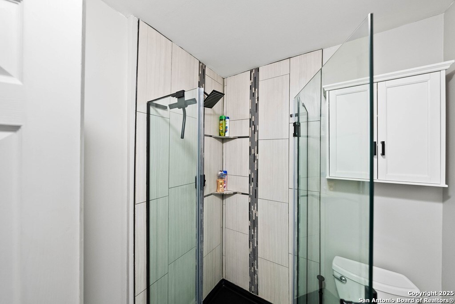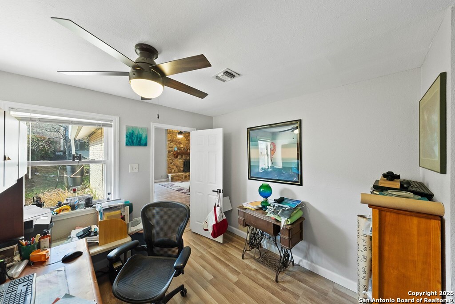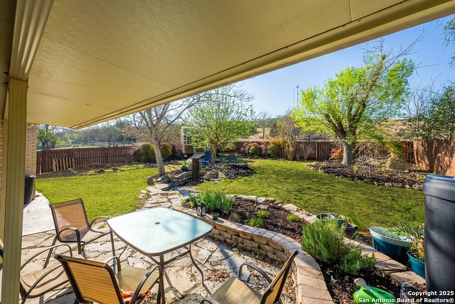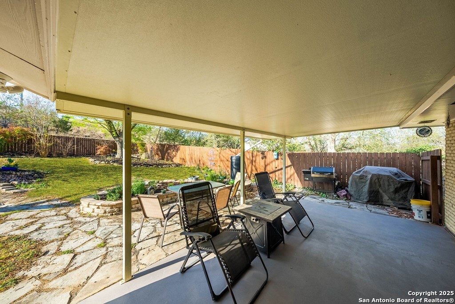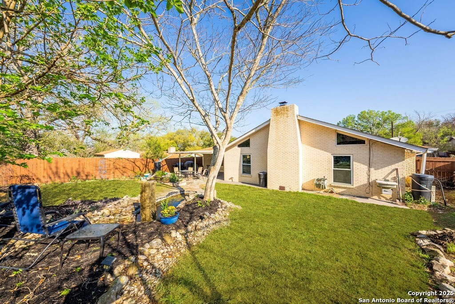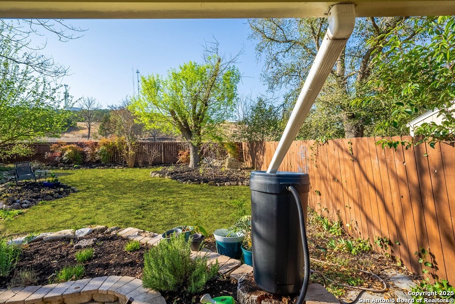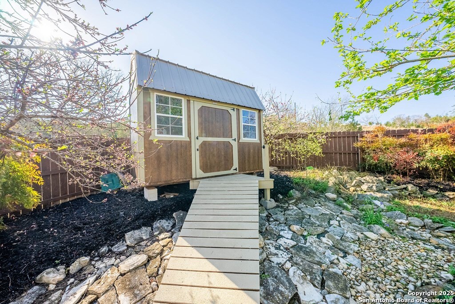Property Details
Donna Kay Dr
Kerrville, TX 78028
$399,900
3 BD | 2 BA |
Property Description
This inviting single-story home features 3 bedrooms and 2 updated bathrooms, with an abundance of natural light and vaulted wood beam ceilings that add charm and character to the living room. The kitchen offers a spacious breakfast bar, perfect for casual dining and entertaining. Step outside to a covered patio in the backyard, ideal for relaxing or enjoying the outdoors, and take advantage of the additional storage provided by a shed with a double loft. The home includes updated flooring, all-electric appliances with gas heating, and a brand-new roof coming 2025. Conveniently located near the fully renovating Schreiner Golf Course and close to all local amenities in Kerrville, this home offers both comfort and convenience in a prime location.
-
Type: Residential Property
-
Year Built: 1977
-
Cooling: One Central
-
Heating: Central
Property Details
- Status:Available
- Type:Residential Property
- MLS #:1853468
- Year Built:1977
- Sq. Feet:2,037
Community Information
- Address:1213 Donna Kay Dr Kerrville, TX 78028
- County:Kerr
- City:Kerrville
- Subdivision:VIRGIL MERRILL
- Zip Code:78028
School Information
- School System:Kerrville.
- High School:Call District
- Middle School:Call District
- Elementary School:Call District
Features / Amenities
- Total Sq. Ft.:2,037
- Interior Features:Two Living Area, Liv/Din Combo, Breakfast Bar, Utility Room Inside, High Ceilings, Cable TV Available, Telephone, Walk in Closets
- Fireplace(s): One, Living Room, Wood Burning, Stone/Rock/Brick
- Floor:Ceramic Tile, Other
- Inclusions:Washer Connection, Dryer Connection, Washer, Dryer, Self-Cleaning Oven, Microwave Oven, Stove/Range, Dishwasher
- Master Bath Features:Shower Only, Single Vanity
- Exterior Features:Patio Slab, Covered Patio, Privacy Fence, Has Gutters
- Cooling:One Central
- Heating Fuel:Electric
- Heating:Central
- Master:16x11
- Bedroom 2:10x12
- Bedroom 3:12x10
- Dining Room:13x15
- Family Room:30x19
- Kitchen:11x12
Architecture
- Bedrooms:3
- Bathrooms:2
- Year Built:1977
- Stories:1
- Style:One Story, Traditional
- Roof:Composition
- Foundation:Slab
- Parking:Two Car Garage, Attached
Property Features
- Neighborhood Amenities:None
- Water/Sewer:City
Tax and Financial Info
- Proposed Terms:Conventional, FHA, VA, TX Vet, Cash
- Total Tax:5670.15
3 BD | 2 BA | 2,037 SqFt
© 2025 Lone Star Real Estate. All rights reserved. The data relating to real estate for sale on this web site comes in part from the Internet Data Exchange Program of Lone Star Real Estate. Information provided is for viewer's personal, non-commercial use and may not be used for any purpose other than to identify prospective properties the viewer may be interested in purchasing. Information provided is deemed reliable but not guaranteed. Listing Courtesy of Shane Neal with Keller Williams City-View.

