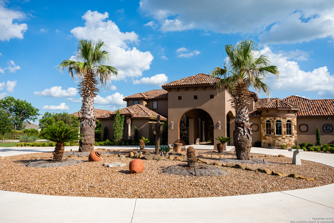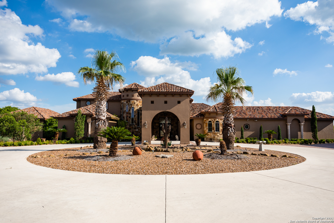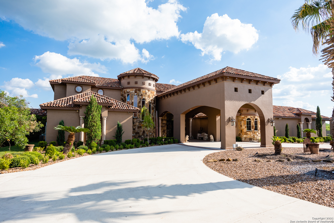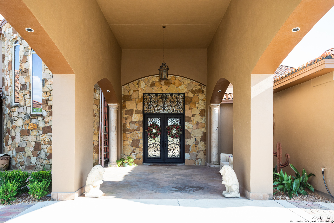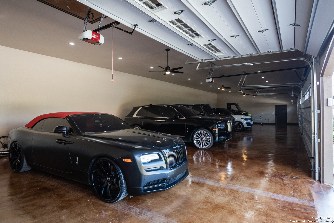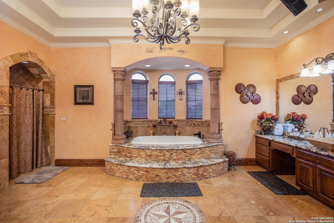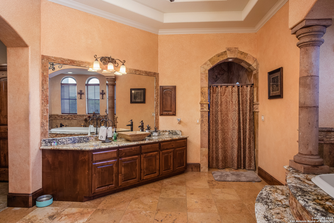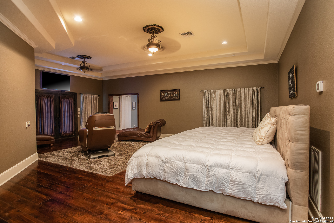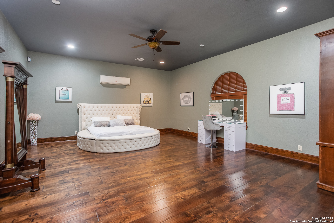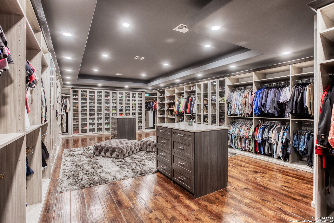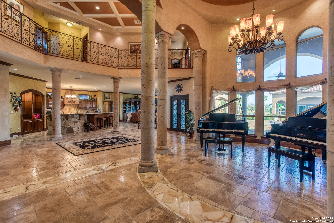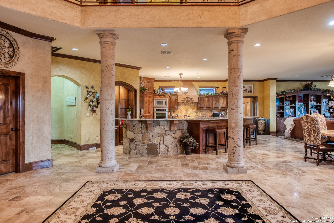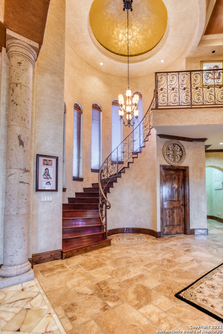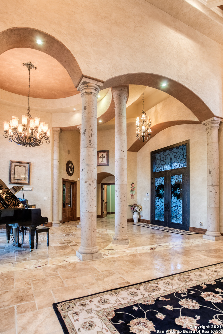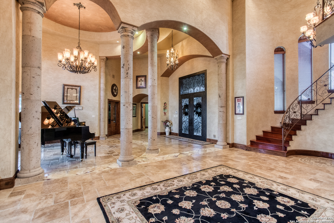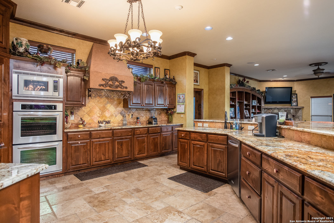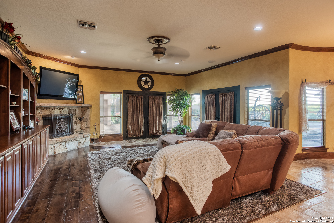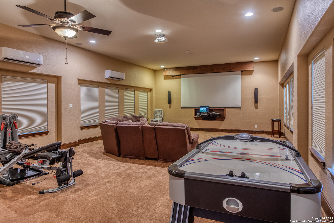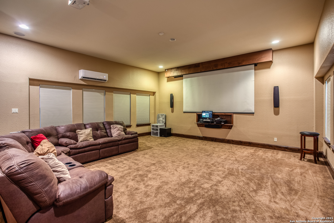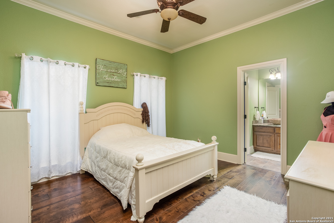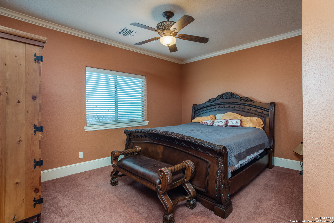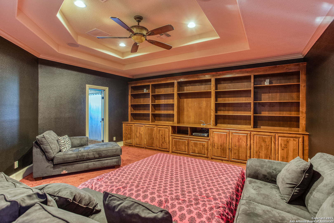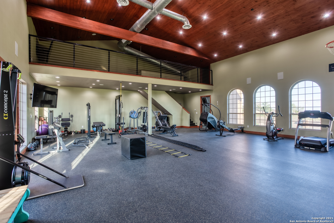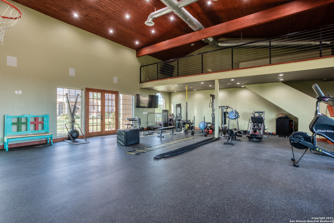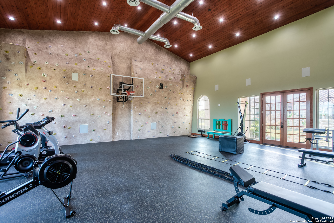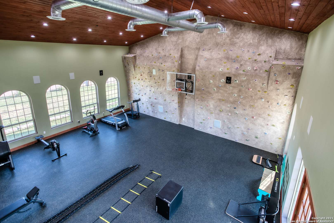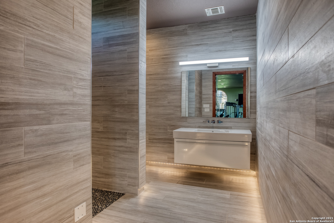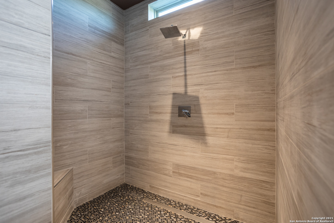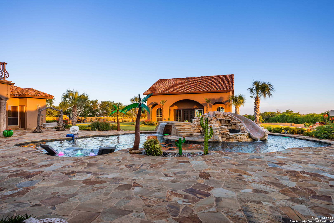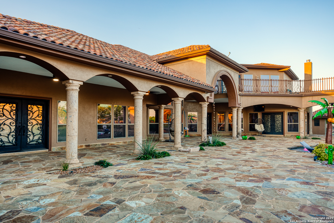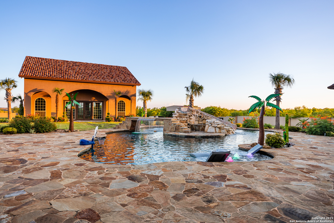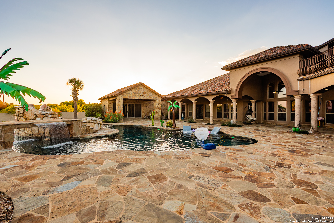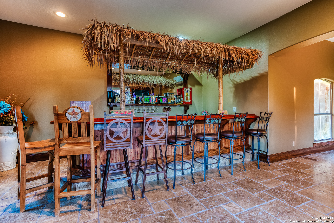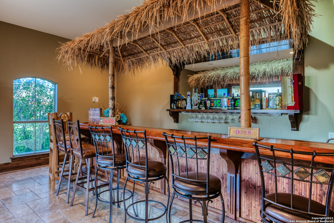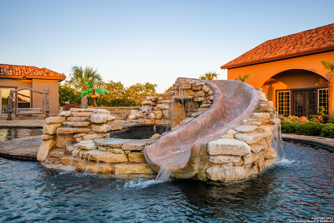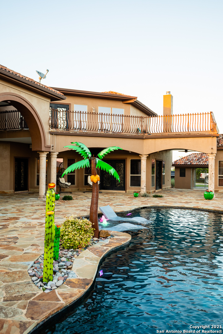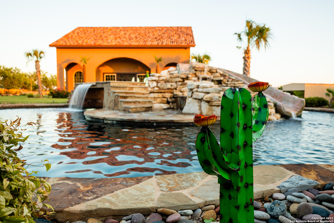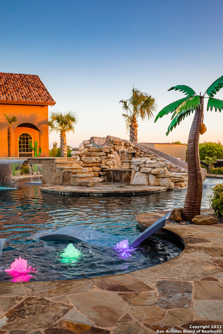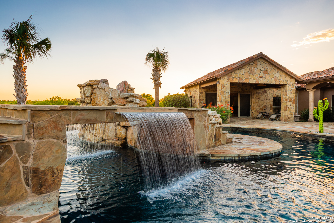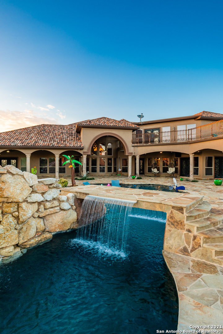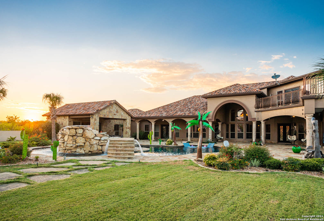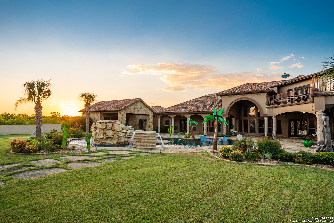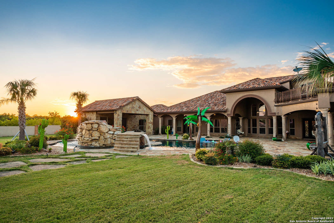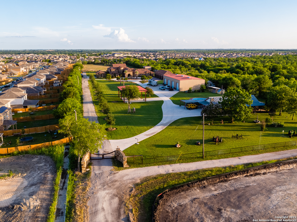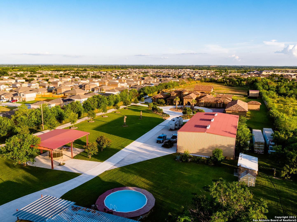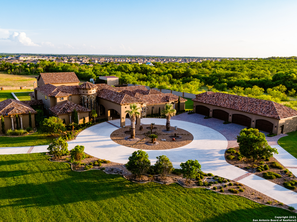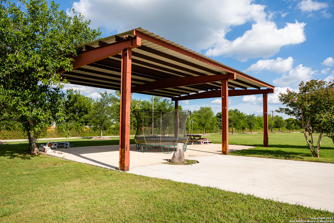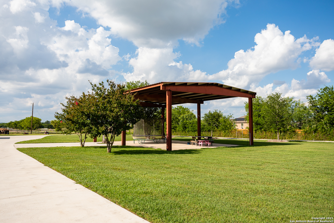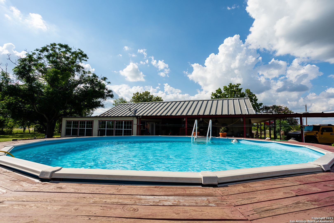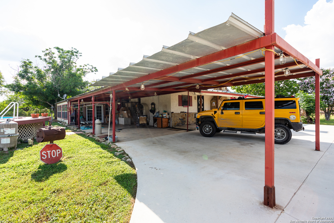Property Details
US HIGHWAY 90
San Antonio, TX 78245
$3,200,000
5 BD | 6 BA |
Property Description
Tucked neatly amidst the clamoring expansion of homes in Bexar County, lies a secluded 11 acre Mediterranean-style oasis ranchette for sale. A private lane leads to this gated ranchette, directly off Highway 90, just minutes from San Antonio. The Oasis Ranchette lies within Medina Valley I.S.D. A paved concrete circular drive passes a six-car garage, arriving at the porte cochere fronting of this 11,000 square-foot of home, terraces, porches and patios including 8,000 square feet of living space with six
-
Type: Residential Property
-
Year Built: 2007
-
Cooling: Three+ Central
-
Heating: Central
-
Lot Size: 11 Acres
Property Details
- Status:Available
- Type:Residential Property
- MLS #:1618917
- Year Built:2007
- Sq. Feet:7,924
Community Information
- Address:12130 US HIGHWAY 90 San Antonio, TX 78245
- County:Bexar
- City:San Antonio
- Subdivision:NORTHWEST RURAL
- Zip Code:78245
School Information
- School System:Medina Valley I.S.D.
- High School:Medina
- Middle School:Medina
- Elementary School:Medina
Features / Amenities
- Total Sq. Ft.:7,924
- Interior Features:One Living Area, Two Living Area, Separate Dining Room, Eat-In Kitchen, Island Kitchen, Walk-In Pantry, Study/Library, Media Room, Utility Room Inside, Cable TV Available, High Speed Internet
- Fireplace(s): One, Living Room
- Floor:Carpeting, Ceramic Tile, Wood, Other
- Inclusions:Ceiling Fans, Washer Connection, Dryer Connection, Cook Top, Built-In Oven, Self-Cleaning Oven, Microwave Oven, Dishwasher
- Master Bath Features:Tub/Shower Separate, Separate Vanity
- Exterior Features:Patio Slab, Covered Patio, Bar-B-Que Pit/Grill, Sprinkler System, Storage Building/Shed, Gazebo, Detached Quarters, Additional Dwelling, Workshop
- Cooling:Three+ Central
- Heating Fuel:Electric
- Heating:Central
- Master:24x42
- Bedroom 2:31x19
- Bedroom 3:15x15
- Bedroom 4:12x12
- Dining Room:16x14
- Kitchen:23x17
- Office/Study:18x14
Architecture
- Bedrooms:5
- Bathrooms:6
- Year Built:2007
- Stories:2
- Style:Two Story
- Roof:Tile
- Foundation:Slab
- Parking:Four or More Car Garage
Property Features
- Neighborhood Amenities:None
- Water/Sewer:Water System, Septic
Tax and Financial Info
- Proposed Terms:Conventional, Cash
- Total Tax:29477.19
5 BD | 6 BA | 7,924 SqFt
© 2024 Lone Star Real Estate. All rights reserved. The data relating to real estate for sale on this web site comes in part from the Internet Data Exchange Program of Lone Star Real Estate. Information provided is for viewer's personal, non-commercial use and may not be used for any purpose other than to identify prospective properties the viewer may be interested in purchasing. Information provided is deemed reliable but not guaranteed. Listing Courtesy of David Wilcox with Keller Williams Heritage.

