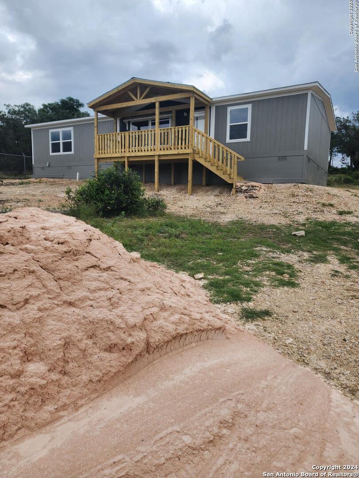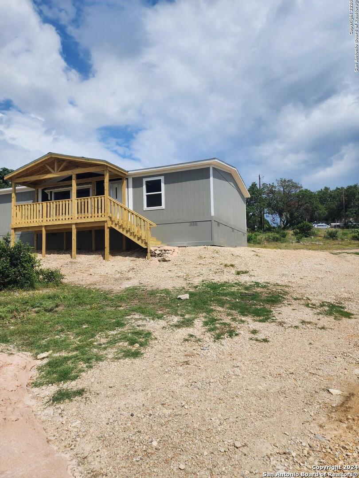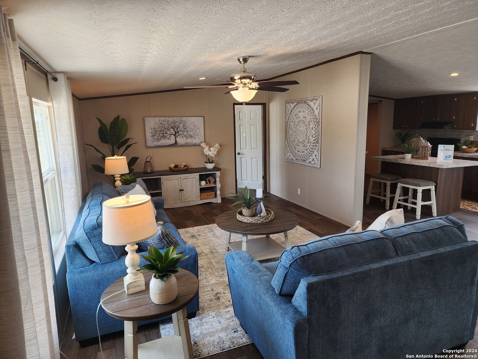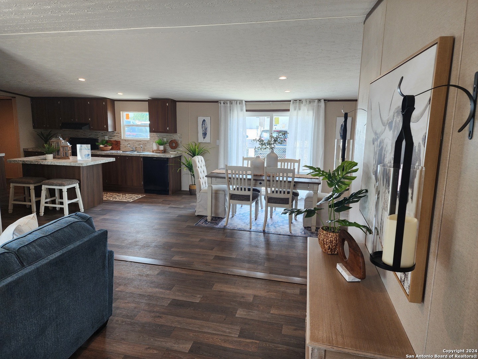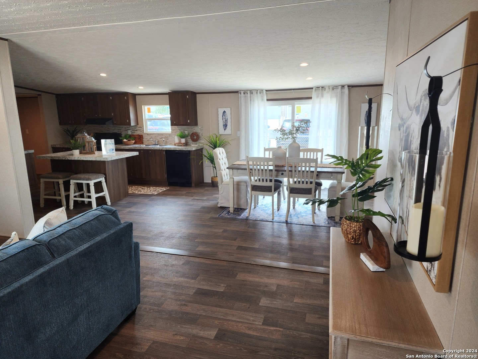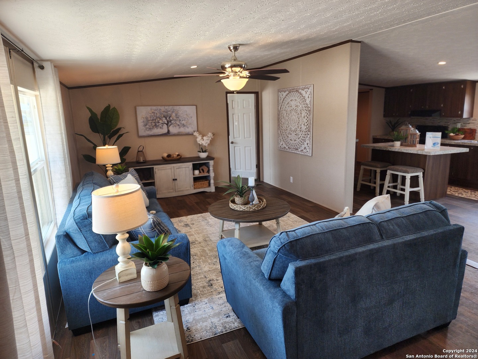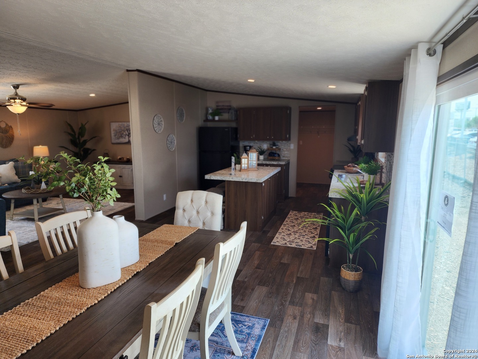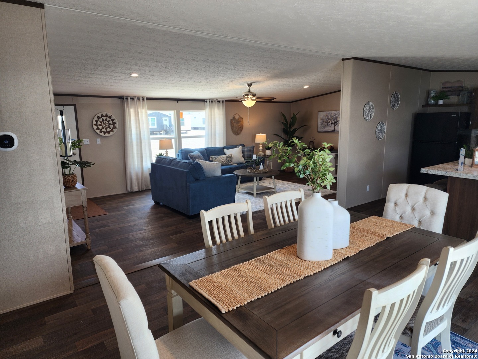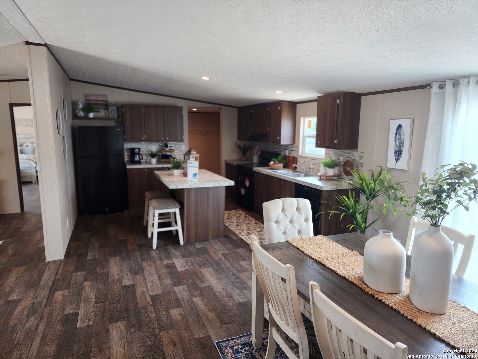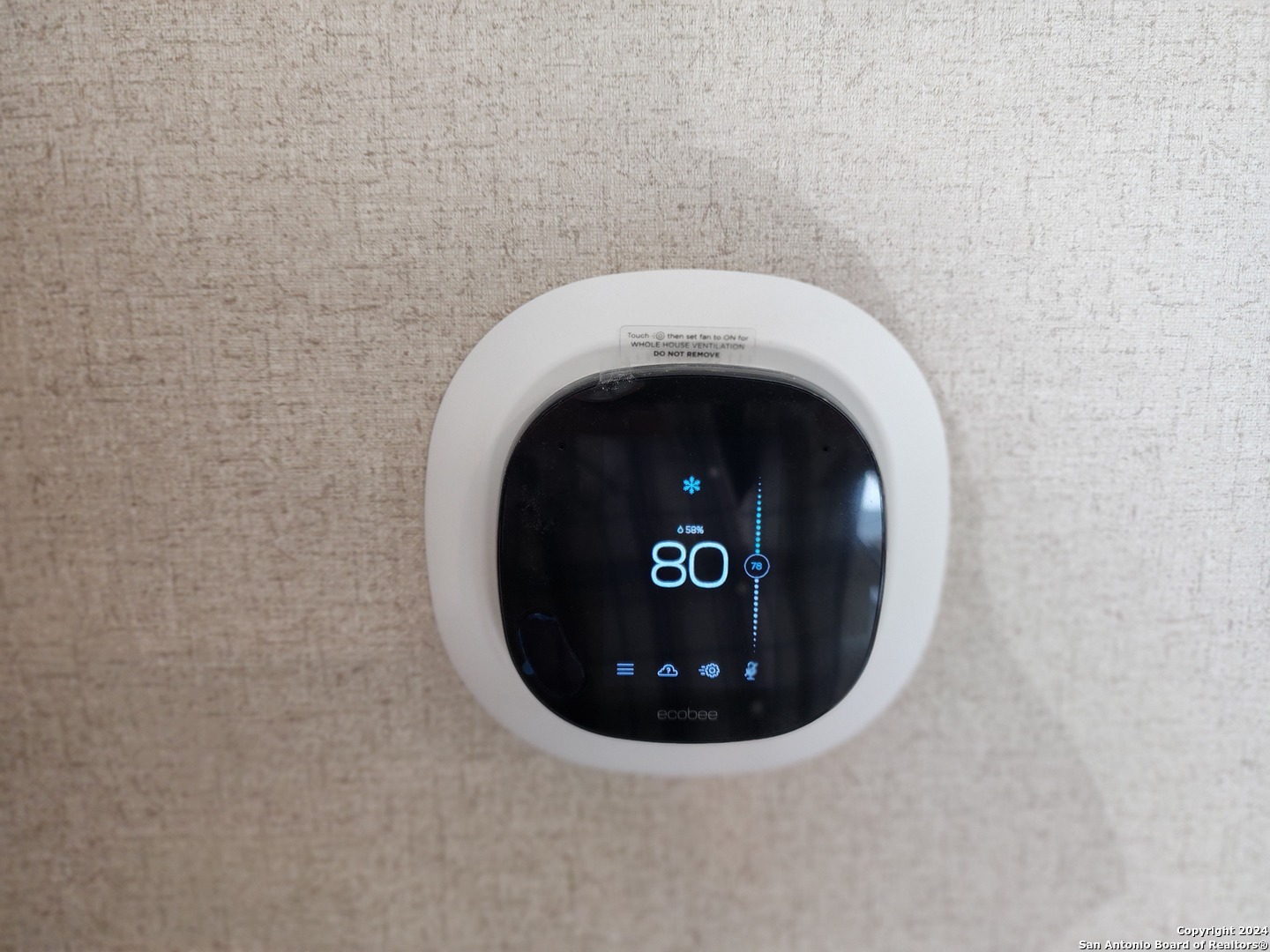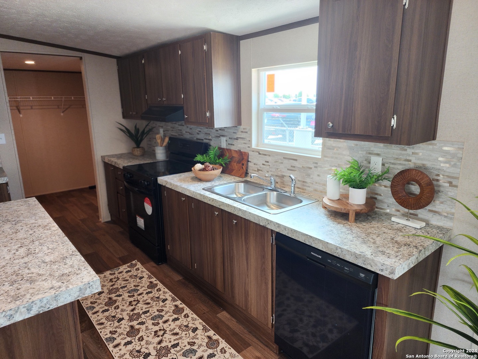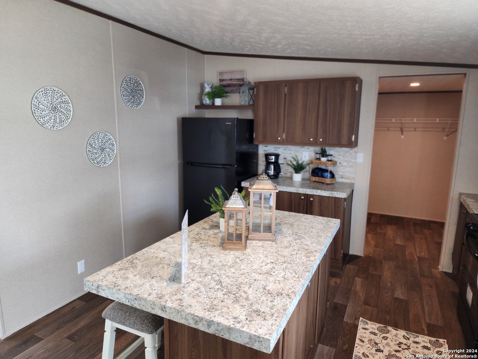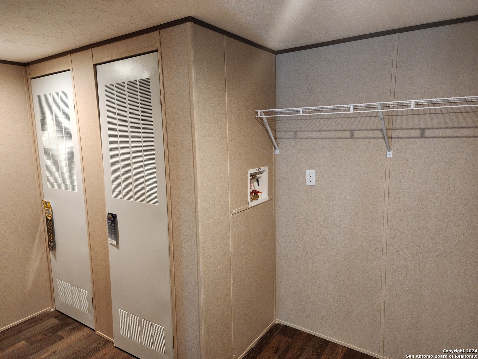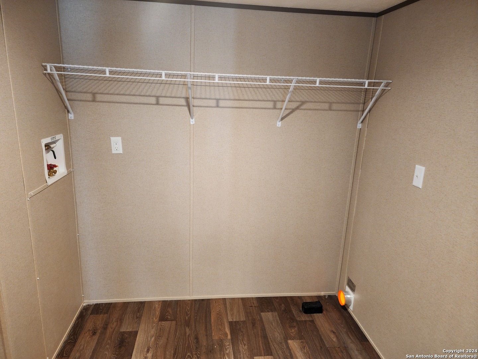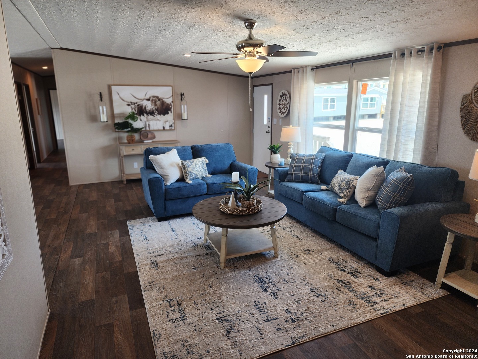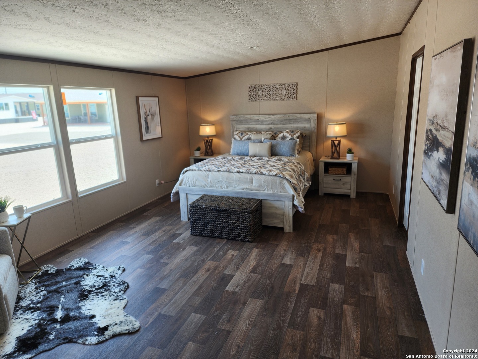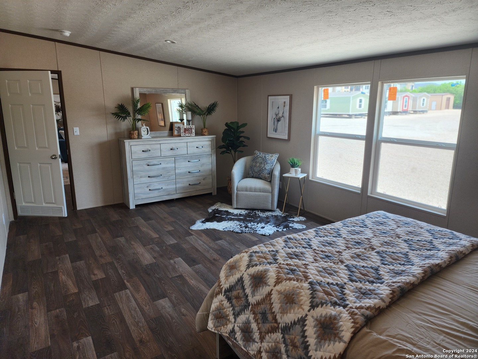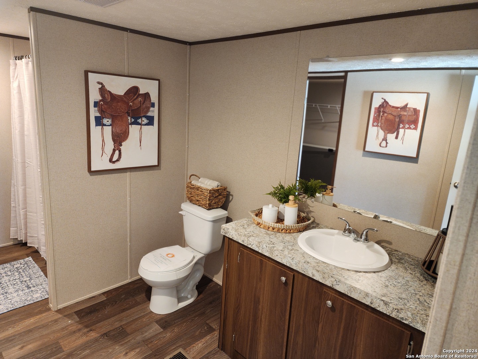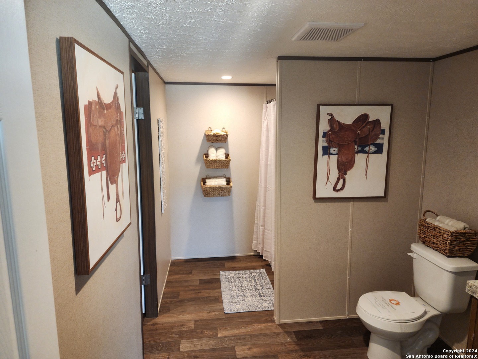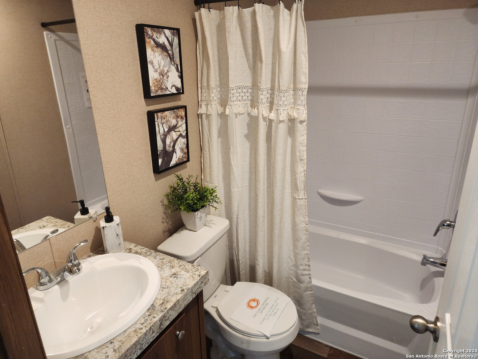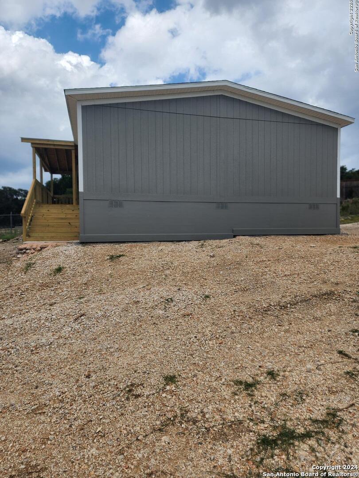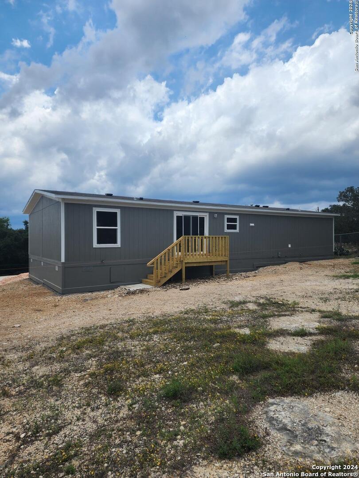Property Details
DEER RUN PASS
Canyon Lake, TX 78133
$229,990
3 BD | 2 BA |
Property Description
Country living with quick access to town. This 3-bedroom New home on a corner lot allows you room to spread out in the trees without being too far off the beaten path. Nice secluded neighborhood with community pool during the summer. Great neighborhood appeal. Energy Efficient products like whole house ventilation system for adequate air-flow, SmartComfort by Carrier A/C w/ heat pump. Rheem Hybrid heat pump water heater that uses less electricity than a 100 incandescent watt light bulb, additional upgraded insulation, escobee smart programmable thermostat. Lux Argon Gas Double Pane Windows, Energy Star Appliances, LED Lighting and the home is solar ready. This home offers a real warranty, not an insurance. Spacious 2 living area home with nice nice-sized walk-in closets, all ready to go. Bring your Cash, USDA, FHA, Conv, and VA financing or ask about financing details. Live the way you want on this corner property. Pick up the phone and get your showing scheduled today.
-
Type: Manufactured
-
Year Built: 2024
-
Cooling: One Central,Heat Pump
-
Heating: Central
-
Lot Size: 0.40 Acres
Property Details
- Status:Available
- Type:Manufactured
- MLS #:1795461
- Year Built:2024
- Sq. Feet:1,568
Community Information
- Address:1214 DEER RUN PASS Canyon Lake, TX 78133
- County:Comal
- City:Canyon Lake
- Subdivision:DEER MEADOWS PH 3
- Zip Code:78133
School Information
- School System:Comal
- High School:Canyon Lake
- Middle School:Smithson Valley
- Elementary School:STARTZVILLE
Features / Amenities
- Total Sq. Ft.:1,568
- Interior Features:Two Living Area, Separate Dining Room, Island Kitchen, Utility Room Inside, Open Floor Plan, Cable TV Available, High Speed Internet, Telephone, Walk in Closets
- Fireplace(s): Not Applicable
- Floor:Vinyl
- Inclusions:Washer Connection, Dryer Connection, Built-In Oven, Stove/Range, Refrigerator, Dishwasher, Vent Fan, Electric Water Heater, Private Garbage Service
- Master Bath Features:Tub/Shower Combo
- Cooling:One Central, Heat Pump
- Heating Fuel:Electric
- Heating:Central
- Master:14x16
- Bedroom 2:5x8
- Bedroom 3:10x12
- Dining Room:14x6
- Kitchen:14x10
Architecture
- Bedrooms:3
- Bathrooms:2
- Year Built:2024
- Stories:1
- Style:One Story, Manufactured Home - Double Wide
- Roof:Composition
- Foundation:Slab
- Parking:None/Not Applicable
Property Features
- Neighborhood Amenities:Pool, Park/Playground
- Water/Sewer:Water System, Aerobic Septic, Co-op Water
Tax and Financial Info
- Proposed Terms:Conventional, FHA, VA, Cash, USDA
- Total Tax:859.36
3 BD | 2 BA | 1,568 SqFt
© 2024 Lone Star Real Estate. All rights reserved. The data relating to real estate for sale on this web site comes in part from the Internet Data Exchange Program of Lone Star Real Estate. Information provided is for viewer's personal, non-commercial use and may not be used for any purpose other than to identify prospective properties the viewer may be interested in purchasing. Information provided is deemed reliable but not guaranteed. Listing Courtesy of John Veltkamp with Vista Realty.

