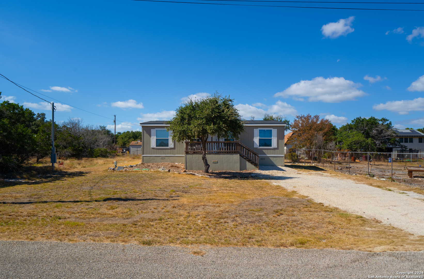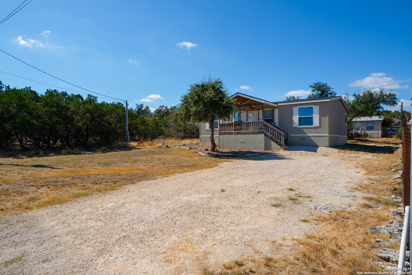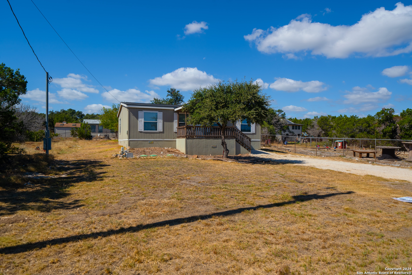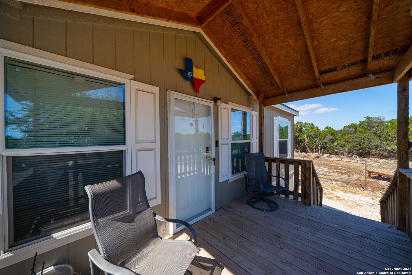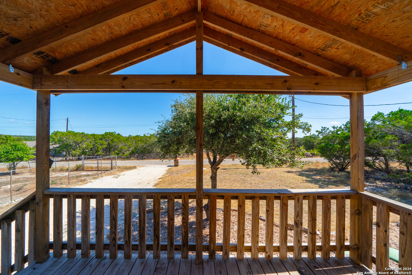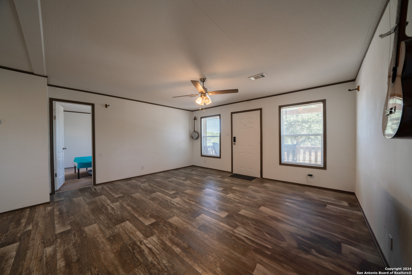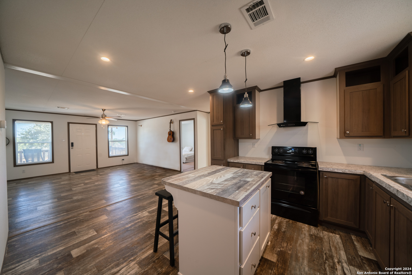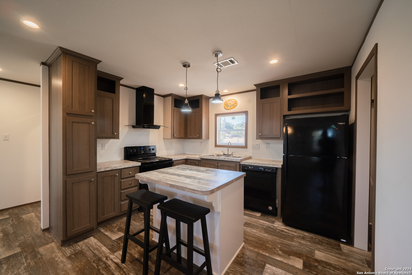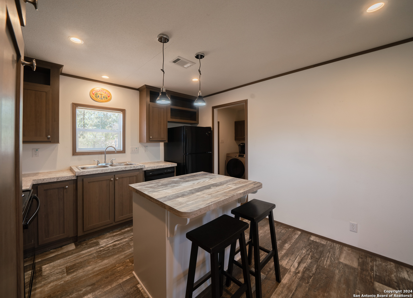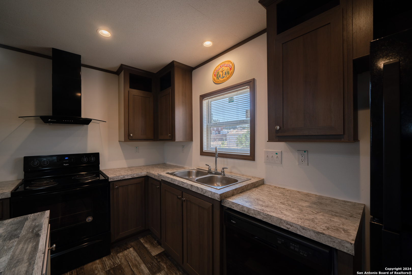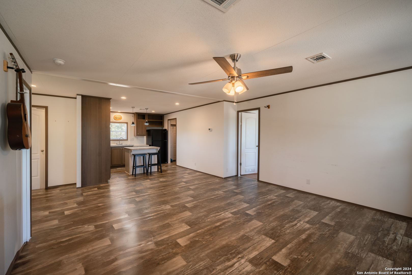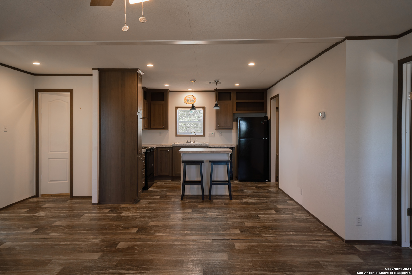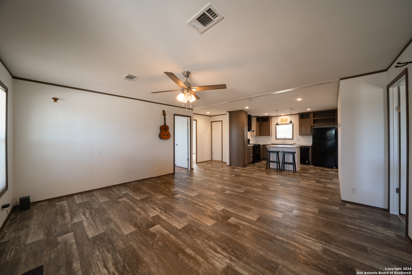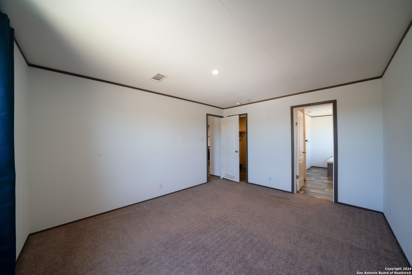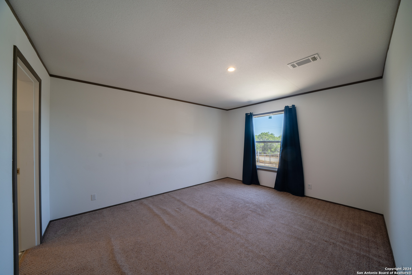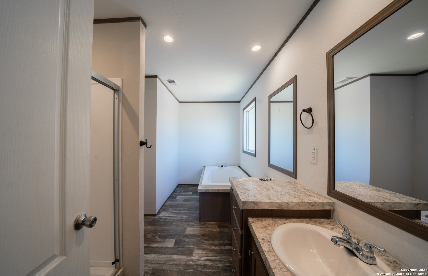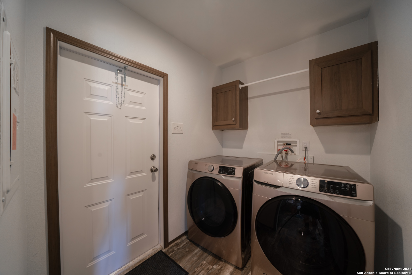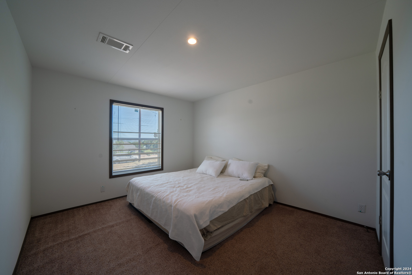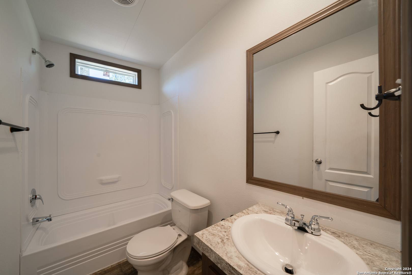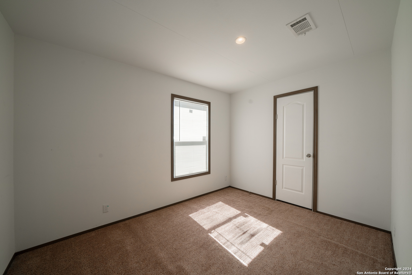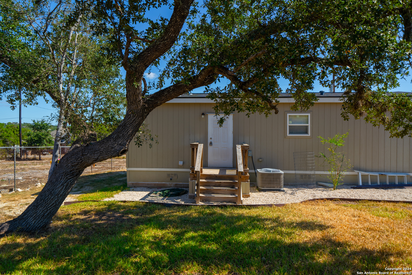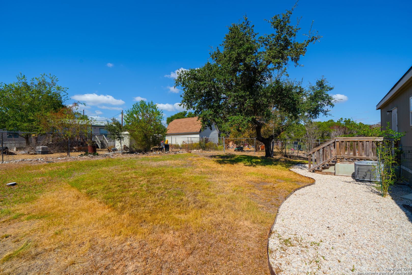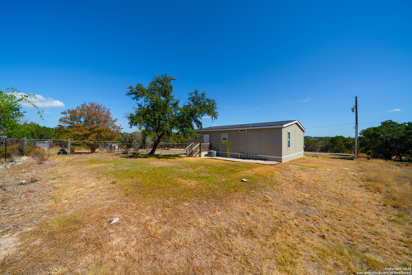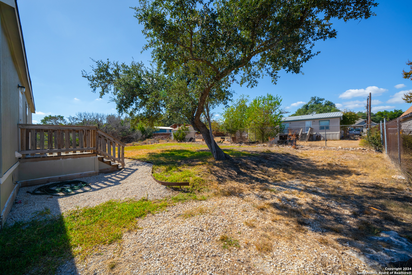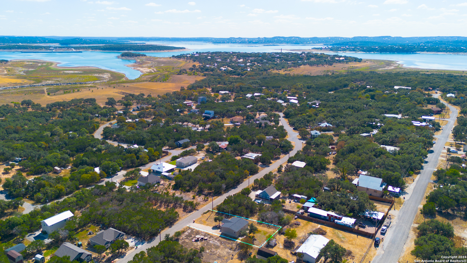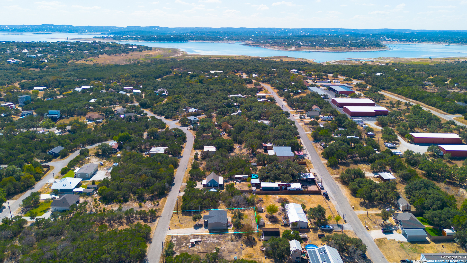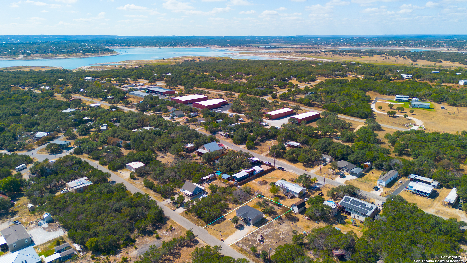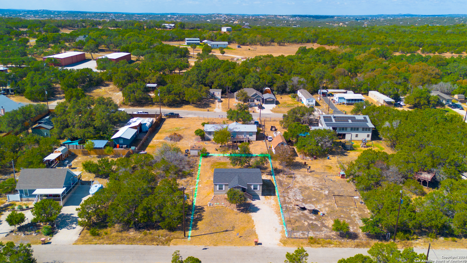Property Details
Ramble Hills
Canyon Lake, TX 78133
$215,000
3 BD | 2 BA |
Property Description
Join us for a Live Stream Tour on Monday, December 16th at 1pm; Welcome to your ideal Hill Country retreat! This charming 3-bedroom, 2-bathroom manufactured home features an inviting open-concept layout with a spacious living area that flows seamlessly into a modern kitchen. The kitchen boasts an island, perfect for meal prep and entertaining, while the separate utility room provides added convenience. Relax in the spacious primary suite, with a well-appointed bathroom featuring double vanity sinks, a garden tub for soaking, and a separate standing shower. Step out onto the covered front porch to enjoy breathtaking hill country views-a perfect spot for your morning coffee or evening unwind. The neighborhood offers a pool and park for outdoor fun. This home offers an ideal location near beautiful Canyon Lake. With a boat ramp just a short distance away, you'll enjoy the convenience of quick and easy lake access for all your boating adventures. Whether you're a water enthusiast or simply love the serenity of lakeside living, this home provides the perfect blend of relaxation and recreation right at your doorstep. Schedule your showing today!
-
Type: Manufactured
-
Year Built: 2019
-
Cooling: One Central
-
Heating: Central
-
Lot Size: 0.23 Acres
Property Details
- Status:Available
- Type:Manufactured
- MLS #:1819627
- Year Built:2019
- Sq. Feet:1,280
Community Information
- Address:1222 Ramble Hills Canyon Lake, TX 78133
- County:Comal
- City:Canyon Lake
- Subdivision:TANGLEWOOD SHORES
- Zip Code:78133
School Information
- School System:Comal
- High School:Canyon Lake
- Middle School:Call District
- Elementary School:Call District
Features / Amenities
- Total Sq. Ft.:1,280
- Interior Features:One Living Area, Liv/Din Combo, Island Kitchen, Breakfast Bar, Utility Room Inside, Open Floor Plan, Cable TV Available, High Speed Internet, All Bedrooms Downstairs, Laundry Room, Walk in Closets
- Fireplace(s): Not Applicable
- Floor:Vinyl
- Inclusions:Ceiling Fans, Washer Connection, Dryer Connection, Cook Top, Built-In Oven, Stove/Range, Dishwasher
- Master Bath Features:Tub/Shower Separate, Double Vanity, Garden Tub
- Exterior Features:Deck/Balcony, Chain Link Fence
- Cooling:One Central
- Heating Fuel:Electric
- Heating:Central
- Master:14x12
- Bedroom 2:12x11
- Bedroom 3:11x10
- Kitchen:12x12
Architecture
- Bedrooms:3
- Bathrooms:2
- Year Built:2019
- Stories:1
- Style:One Story, Texas Hill Country, Manufactured Home - Double Wide
- Roof:Composition
- Parking:None/Not Applicable
Property Features
- Neighborhood Amenities:Pool, Park/Playground
- Water/Sewer:Water System, Septic
Tax and Financial Info
- Proposed Terms:Conventional, FHA, VA, Cash
- Total Tax:1999.21
3 BD | 2 BA | 1,280 SqFt
© 2024 Lone Star Real Estate. All rights reserved. The data relating to real estate for sale on this web site comes in part from the Internet Data Exchange Program of Lone Star Real Estate. Information provided is for viewer's personal, non-commercial use and may not be used for any purpose other than to identify prospective properties the viewer may be interested in purchasing. Information provided is deemed reliable but not guaranteed. Listing Courtesy of Tyler Moore with Keller Williams City-View.

