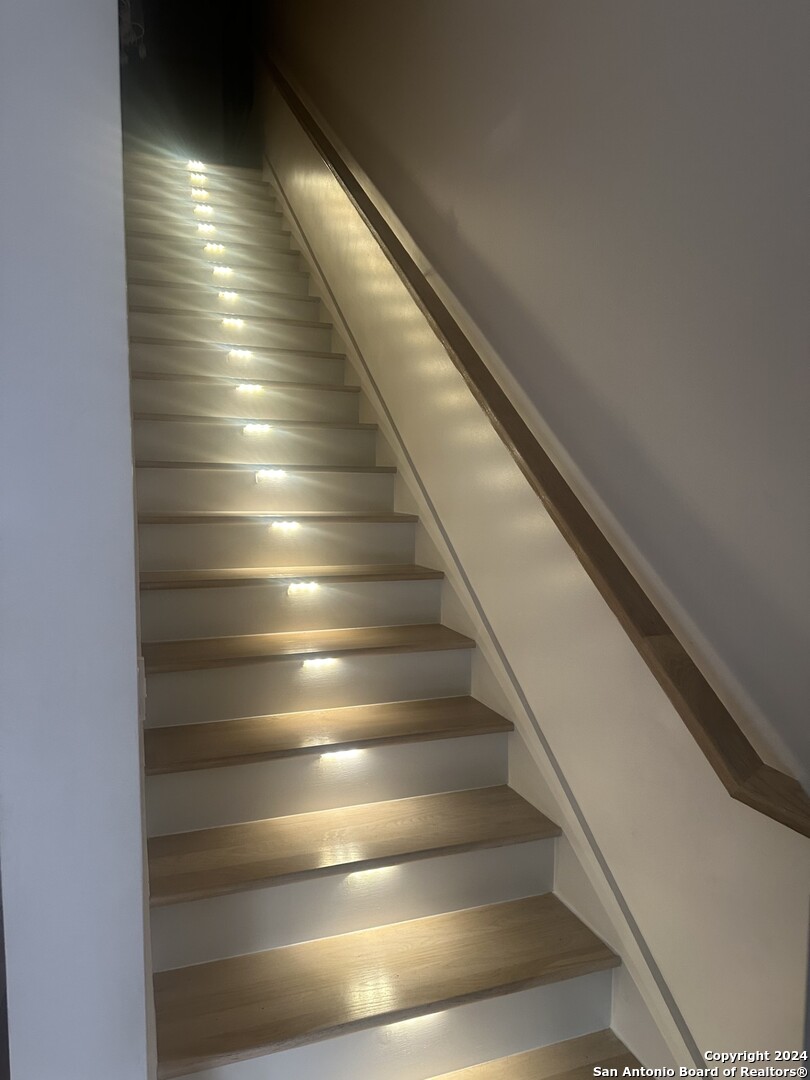Property Details
Presa
San Antonio, TX 78210
$569,900
3 BD | 4 BA |
Property Description
12/14 This Saturday Open House 12-2 pm!! This is a RARE opportunity!! Located in Lavaca District this newly constructed town home offers so much more than others in the neighborhood. Lighted up staircase, misters outside when enjoying the beautiful outdoors, water softener, Viking appliances, added purified water sink, automatic blinds, 2-car garage, bodays on all toilets, along with a large private screened balcony, that can be used as a gym or entertaining and SO MUCH MORE TO LIST! If you are looking for area close to downtown with not a lot of yard maintenance, you do not want this property to go by!
-
Type: Townhome
-
Year Built: 2019
-
Cooling: One Central
-
Heating: Central
-
Lot Size: 0.03 Acres
Property Details
- Status:Available
- Type:Townhome
- MLS #:1821474
- Year Built:2019
- Sq. Feet:1,896
Community Information
- Address:1226 Presa San Antonio, TX 78210
- County:Bexar
- City:San Antonio
- Subdivision:LAVACA
- Zip Code:78210
School Information
- School System:San Antonio I.S.D.
- High School:Brackenridge
- Middle School:Bonham
- Elementary School:Bonham
Features / Amenities
- Total Sq. Ft.:1,896
- Interior Features:One Living Area, Liv/Din Combo, Eat-In Kitchen, Island Kitchen, Breakfast Bar, Florida Room, Utility Room Inside, Secondary Bedroom Down, High Ceilings, Open Floor Plan, High Speed Internet, Laundry in Closet, Laundry Upper Level, Laundry Room, Walk in Closets
- Fireplace(s): Not Applicable
- Floor:Ceramic Tile
- Inclusions:Ceiling Fans, Washer Connection, Dryer Connection, Cook Top, Built-In Oven, Self-Cleaning Oven, Microwave Oven, Gas Cooking, Refrigerator, Disposal, Dishwasher, Water Softener (owned), Smoke Alarm, Electric Water Heater, Garage Door Opener, Solid Counter Tops, Custom Cabinets, Carbon Monoxide Detector, City Garbage service
- Master Bath Features:Shower Only, Double Vanity
- Exterior Features:Patio Slab, Covered Patio, Deck/Balcony, Double Pane Windows, Screened Porch
- Cooling:One Central
- Heating Fuel:Electric
- Heating:Central
- Master:16x12
- Bedroom 2:12x12
- Bedroom 3:11x11
- Kitchen:14x14
Architecture
- Bedrooms:3
- Bathrooms:4
- Year Built:2019
- Stories:3+
- Style:3 or More, Contemporary
- Roof:Metal
- Foundation:Slab
- Parking:Two Car Garage
Property Features
- Neighborhood Amenities:Park/Playground
- Water/Sewer:Water System
Tax and Financial Info
- Proposed Terms:Conventional, FHA, VA, Cash
- Total Tax:13802.85
3 BD | 4 BA | 1,896 SqFt
© 2025 Lone Star Real Estate. All rights reserved. The data relating to real estate for sale on this web site comes in part from the Internet Data Exchange Program of Lone Star Real Estate. Information provided is for viewer's personal, non-commercial use and may not be used for any purpose other than to identify prospective properties the viewer may be interested in purchasing. Information provided is deemed reliable but not guaranteed. Listing Courtesy of Tony Riojas with Phyllis Browning Company.























