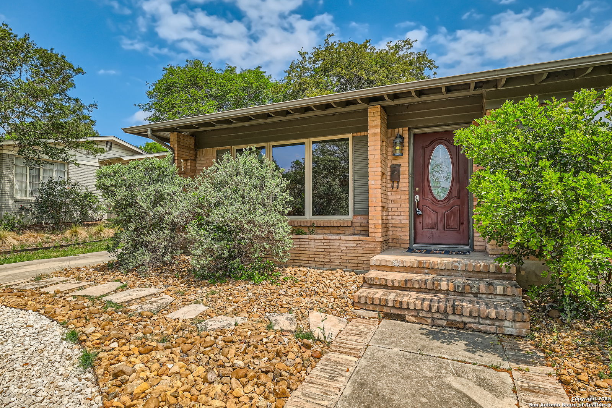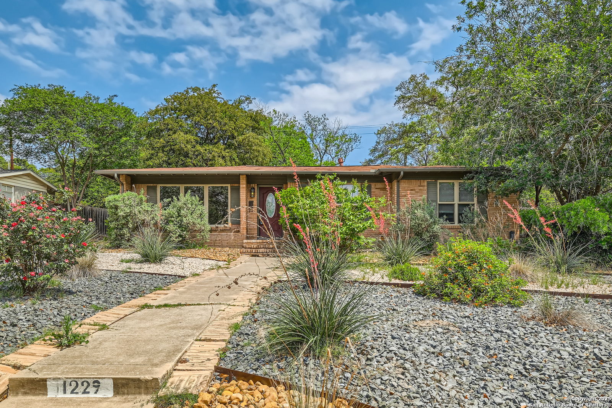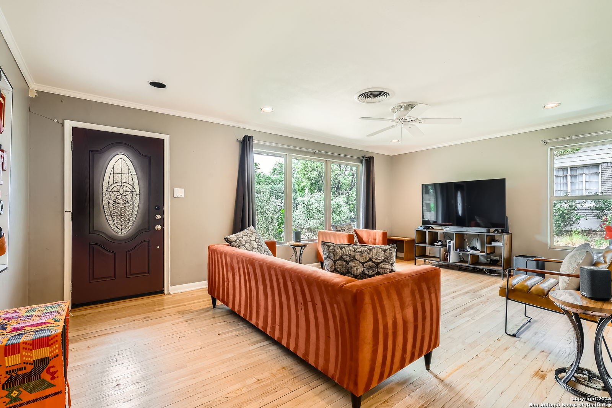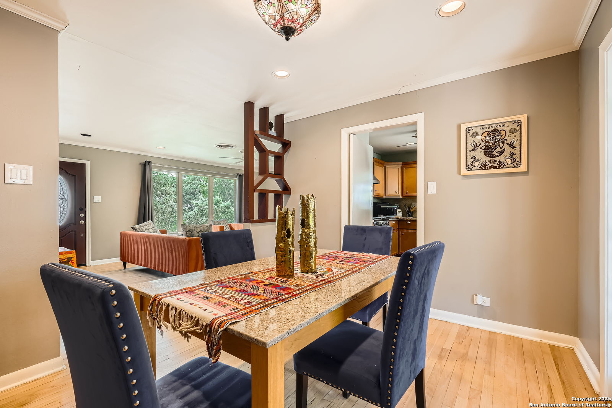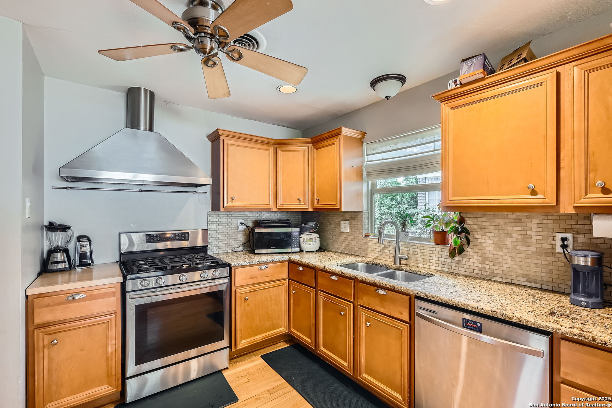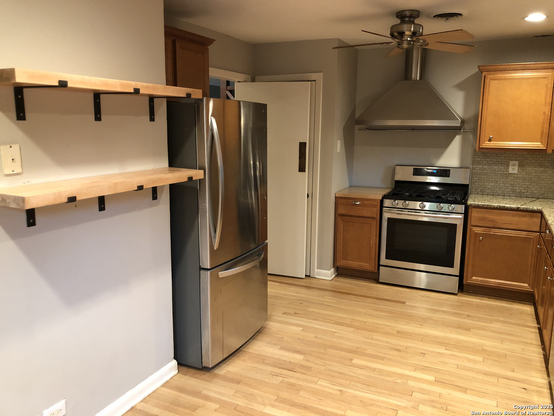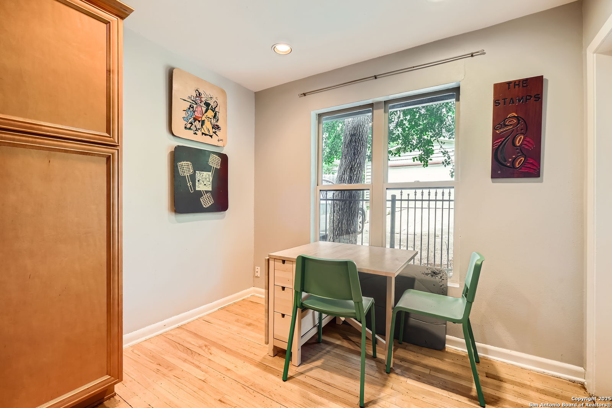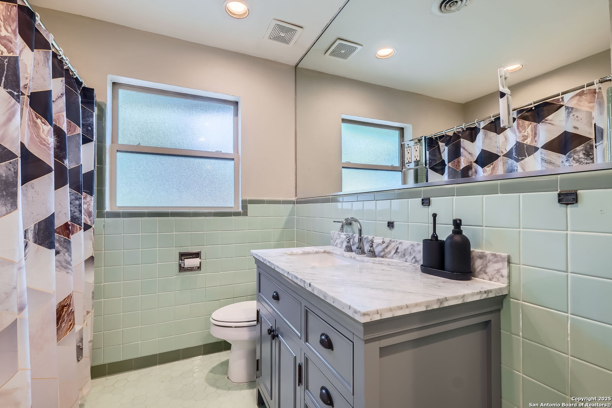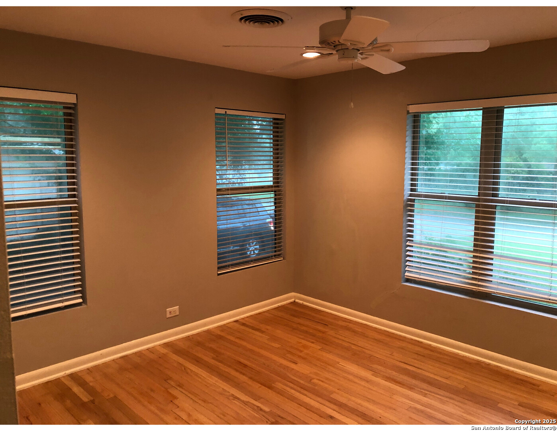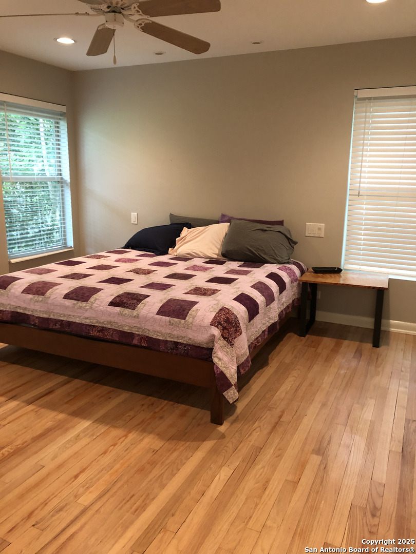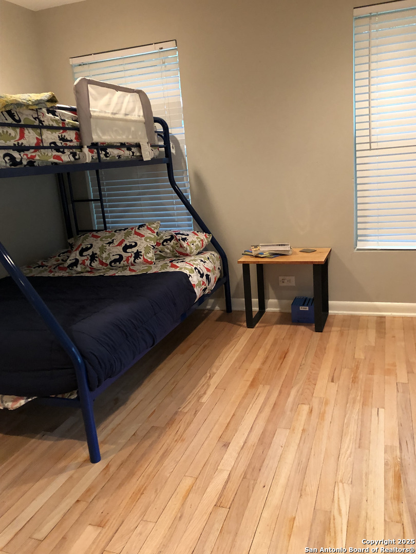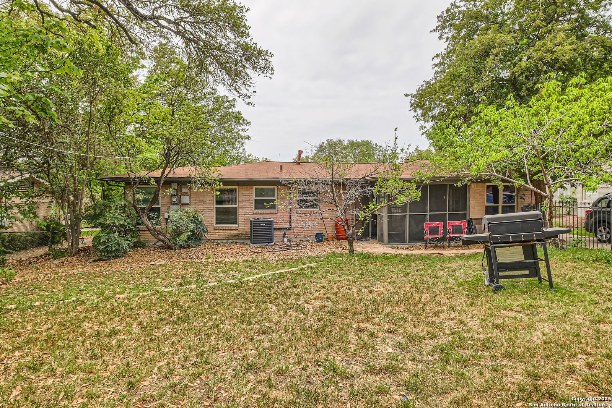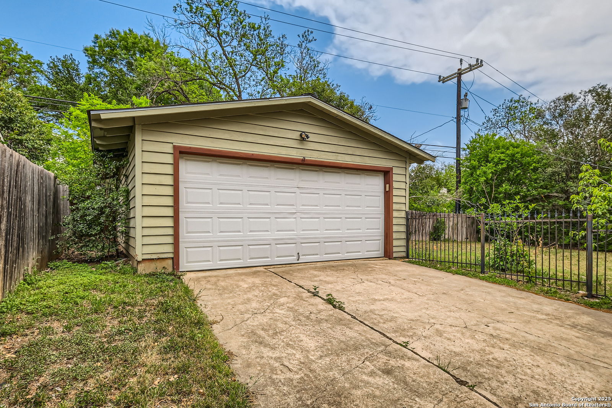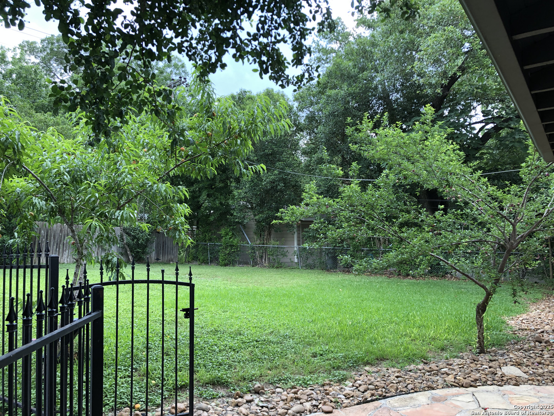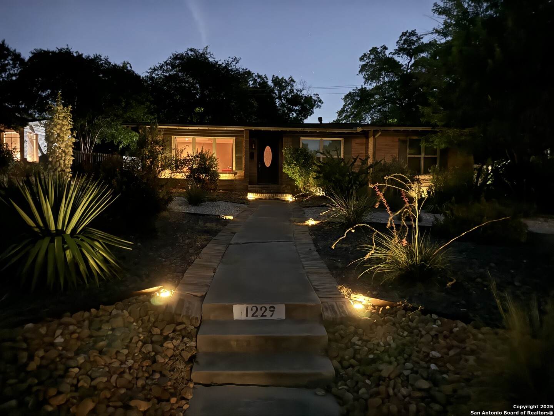Property Details
Wiltshire Ave
Terrell Hills, TX 78209
$549,900
3 BD | 2 BA |
Property Description
This charming mid-century, one-story home in Terrell Hills is located in the highly sought-after Alamo Heights School District. Home features a VA assumable loan at an incredible 3.125% interest rate! And the best part? You don't have to be a veteran to assume it! You will love the beautifully maintained 3 bedrooms and 2 bathrooms, along with an updated kitchen featuring granite countertops, cabinets, and stainless steel appliances. New HVAC, all windows have been replaced, and hardwood floors flow throughout the home, creating a warm and inviting atmosphere. With an abundance of natural light coming in from the numerous windows, this home feels open and airy. The property also offers a two-car detached garage and a spacious backyard on a generous .27-acre lot, complete with peach and plum trees. A xeriscape front yard with drip watering system for plants. A friendly neighborhood and best of all-no HOA! Conveniently located just minutes from the airport, near the Quarry, and easy access to major freeways and shopping. Walking distance to Crestwood Park.
-
Type: Residential Property
-
Year Built: 1952
-
Cooling: One Central
-
Heating: Central
-
Lot Size: 0.27 Acres
Property Details
- Status:Available
- Type:Residential Property
- MLS #:1850978
- Year Built:1952
- Sq. Feet:1,414
Community Information
- Address:1229 Wiltshire Ave Terrell Hills, TX 78209
- County:Bexar
- City:Terrell Hills
- Subdivision:TERRELL HILLS AREA 1
- Zip Code:78209
School Information
- School System:Alamo Heights I.S.D.
- High School:Alamo Heights
- Middle School:Alamo Heights
- Elementary School:Woodridge
Features / Amenities
- Total Sq. Ft.:1,414
- Interior Features:One Living Area, Separate Dining Room, Eat-In Kitchen, Two Eating Areas, Utility Room Inside, 1st Floor Lvl/No Steps
- Fireplace(s): Not Applicable
- Floor:Wood
- Inclusions:Ceiling Fans
- Master Bath Features:Shower Only
- Cooling:One Central
- Heating Fuel:Natural Gas
- Heating:Central
- Master:14x14
- Bedroom 2:13x11
- Bedroom 3:11x10
- Dining Room:10x12
- Kitchen:11x11
Architecture
- Bedrooms:3
- Bathrooms:2
- Year Built:1952
- Stories:1
- Style:One Story
- Roof:Composition
- Foundation:Slab
- Parking:Two Car Garage, Detached
Property Features
- Neighborhood Amenities:None
- Water/Sewer:City
Tax and Financial Info
- Proposed Terms:Conventional, FHA, VA, Cash
- Total Tax:9908.08
3 BD | 2 BA | 1,414 SqFt
© 2025 Lone Star Real Estate. All rights reserved. The data relating to real estate for sale on this web site comes in part from the Internet Data Exchange Program of Lone Star Real Estate. Information provided is for viewer's personal, non-commercial use and may not be used for any purpose other than to identify prospective properties the viewer may be interested in purchasing. Information provided is deemed reliable but not guaranteed. Listing Courtesy of MaryAlice Ramirez with Orchard Brokerage.

