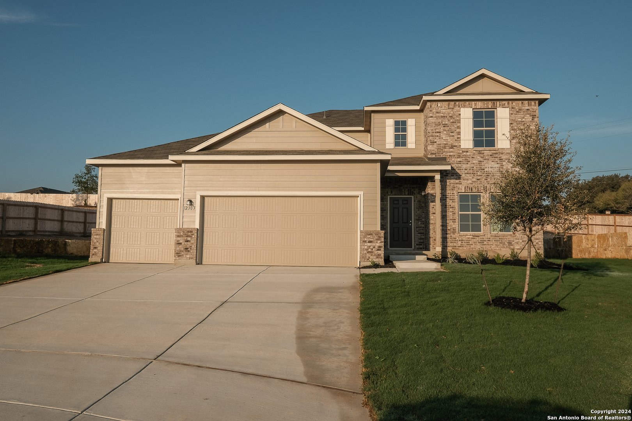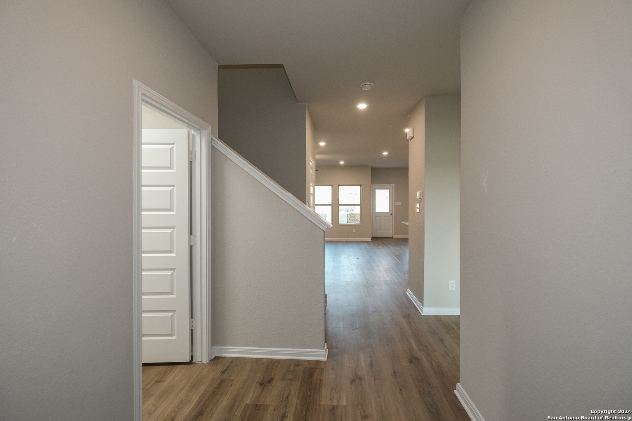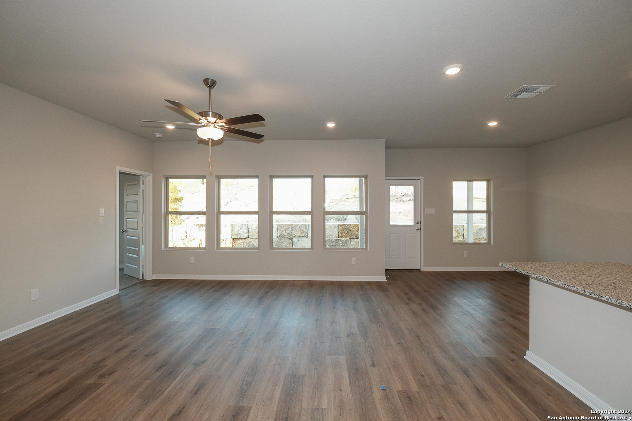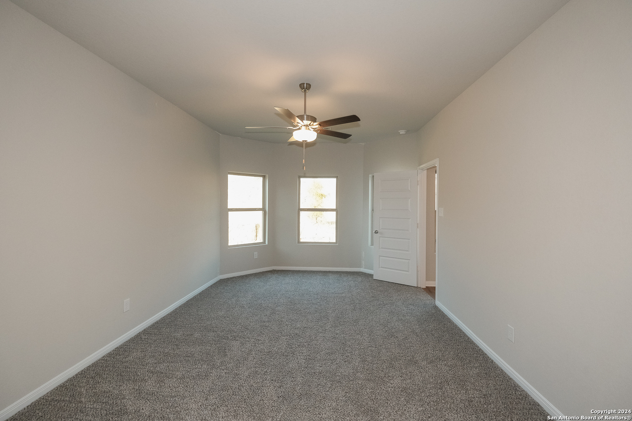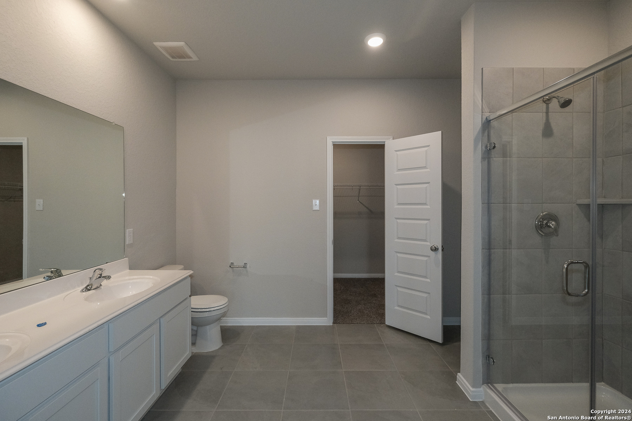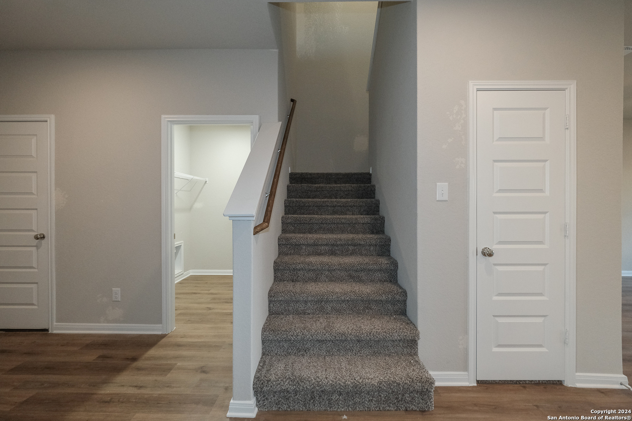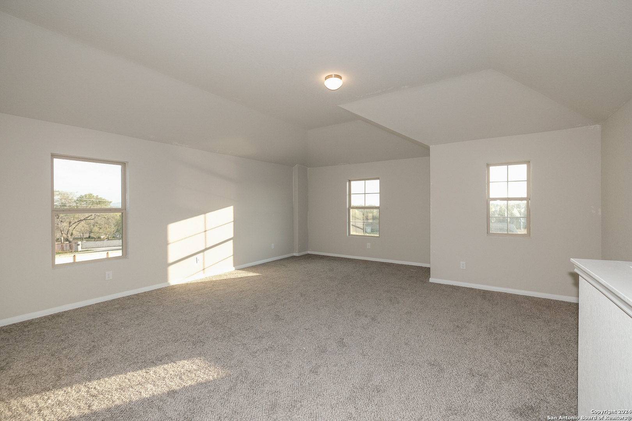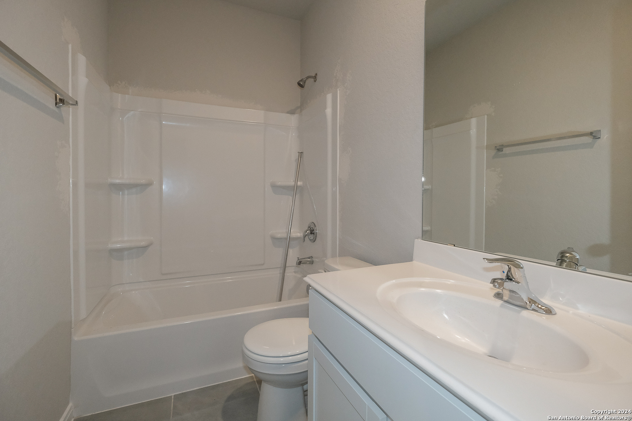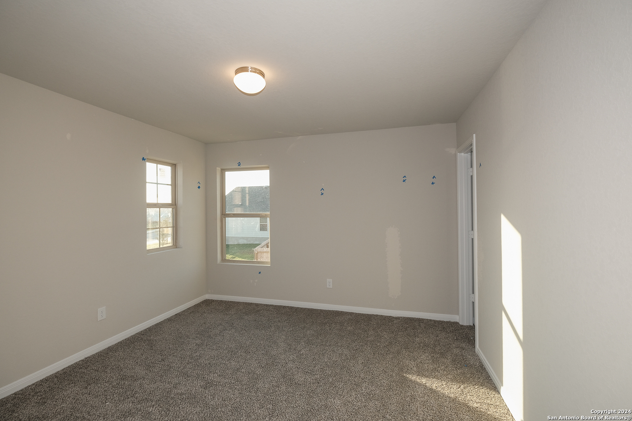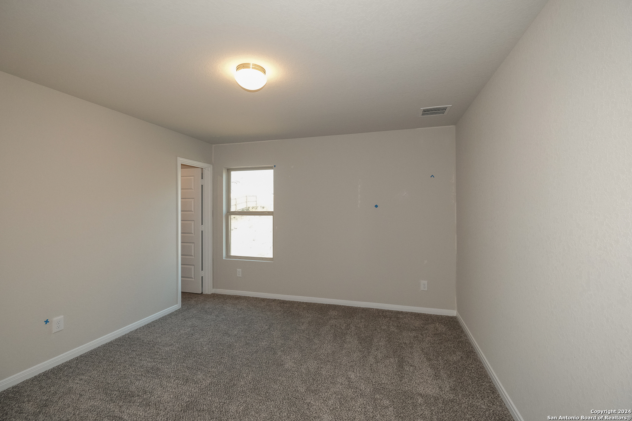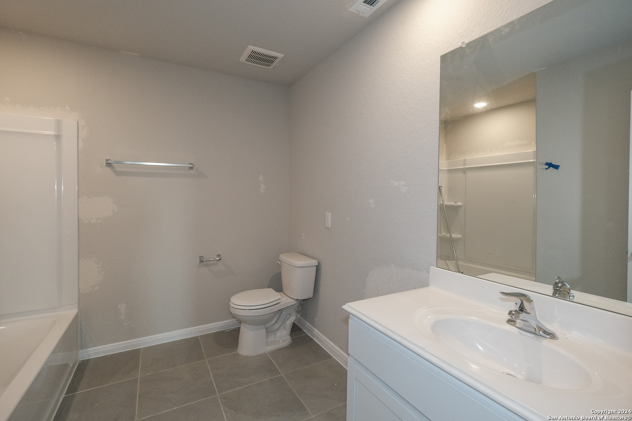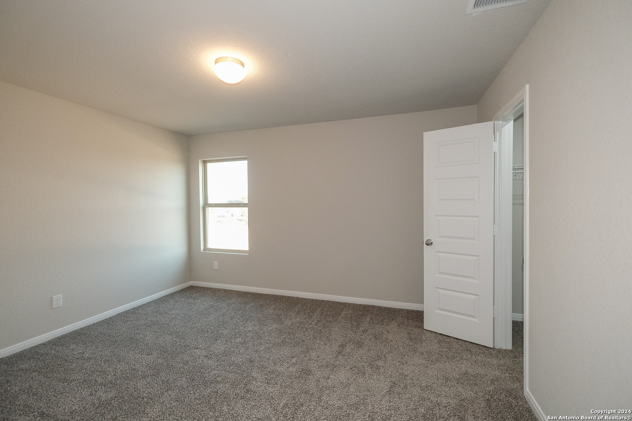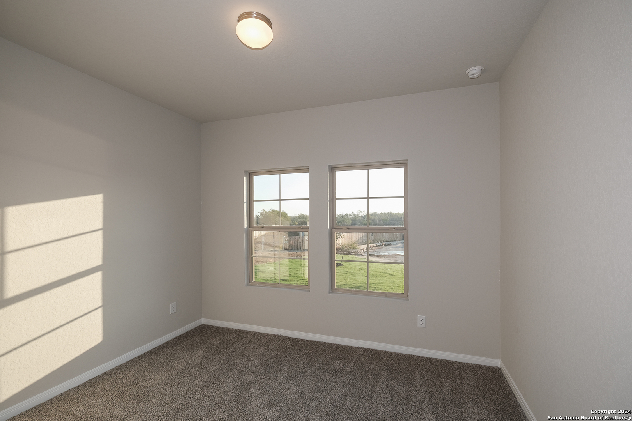Property Details
Flatiron Way
San Antonio, TX 78002
$424,990
5 BD | 3 BA |
Property Description
***READY NOW*** Welcome to this stunning 2-story new construction home located at 12303 Flatiron Way in Atascosa, TX. Boasting 4 bedrooms, 2 bathrooms, and a generous 2,601 square feet of living space, this home offers the perfect blend of style and comfort. Built by M/I Homes, this modern residence features a well-designed open floorplan, ideal for both daily living and entertaining. The spacious kitchen is a chef's delight, complete with high-end appliances and ample countertop space for all your culinary creations. As you step through the front door, you are greeted by a bright and inviting interior that seamlessly flows from room to room. The bedrooms provide cozy retreats for relaxation, and the bathrooms are elegantly appointed with modern fixtures for a touch of luxury. Enjoy the convenience of a 3-cargarage, ensuring plenty of room for your vehicles and guests. Step outside to the covered patio area, perfect for al fresco dining or simply soaking up the Texas sunshine. This home is situated in a desirable neighborhood, offering a sense of community and proximity to local amenities. Whether you're looking to unwind at home or explore the surrounding area, this home provides the perfect foundation for the lifestyle you desire.
-
Type: Residential Property
-
Year Built: 2024
-
Cooling: One Central
-
Heating: Central
-
Lot Size: 0.50 Acres
Property Details
- Status:Available
- Type:Residential Property
- MLS #:1801254
- Year Built:2024
- Sq. Feet:2,601
Community Information
- Address:12303 Flatiron Way San Antonio, TX 78002
- County:Bexar
- City:San Antonio
- Subdivision:SW IRRIGATED FARMS SW
- Zip Code:78002
School Information
- School System:Southwest I.S.D.
- High School:Southwest
- Middle School:Mc Nair
- Elementary School:Southwest
Features / Amenities
- Total Sq. Ft.:2,601
- Interior Features:One Living Area, Eat-In Kitchen, Island Kitchen, Walk-In Pantry, Open Floor Plan, Laundry Room
- Fireplace(s): Not Applicable
- Floor:Carpeting, Vinyl
- Inclusions:Washer Connection, Dryer Connection, Built-In Oven, Microwave Oven, Dishwasher, Plumb for Water Softener
- Master Bath Features:Shower Only, Double Vanity
- Cooling:One Central
- Heating Fuel:Electric
- Heating:Central
- Master:12x16
- Bedroom 2:12x13
- Bedroom 3:12x13
- Bedroom 4:12x11
- Dining Room:11x9
- Family Room:14x17
- Kitchen:9x12
Architecture
- Bedrooms:5
- Bathrooms:3
- Year Built:2024
- Stories:2
- Style:Two Story
- Roof:Composition
- Foundation:Slab
- Parking:Three Car Garage
Property Features
- Neighborhood Amenities:None
- Water/Sewer:Septic
Tax and Financial Info
- Proposed Terms:Conventional, FHA, VA, TX Vet, Cash
- Total Tax:2.182
5 BD | 3 BA | 2,601 SqFt
© 2024 Lone Star Real Estate. All rights reserved. The data relating to real estate for sale on this web site comes in part from the Internet Data Exchange Program of Lone Star Real Estate. Information provided is for viewer's personal, non-commercial use and may not be used for any purpose other than to identify prospective properties the viewer may be interested in purchasing. Information provided is deemed reliable but not guaranteed. Listing Courtesy of Jaclyn Calhoun with Escape Realty.

