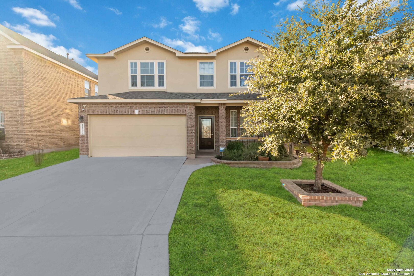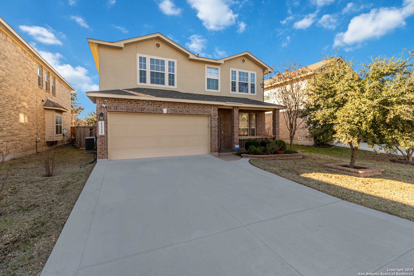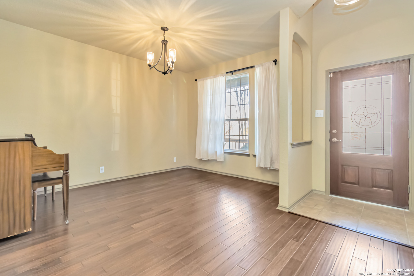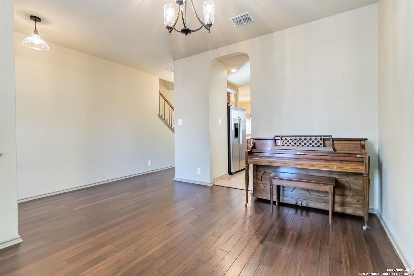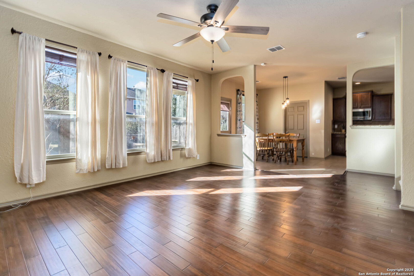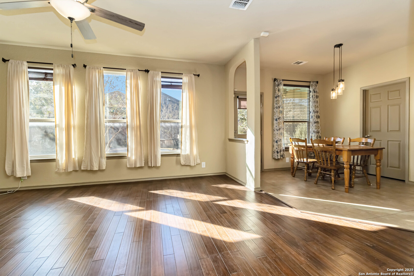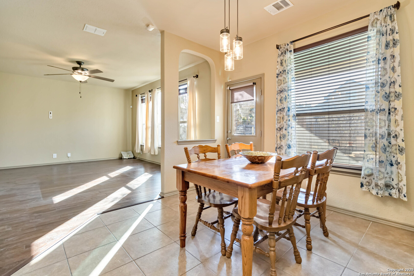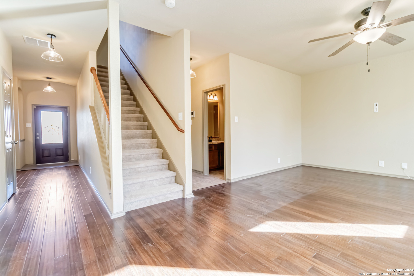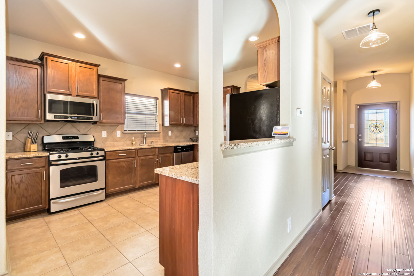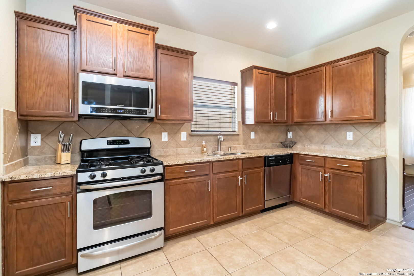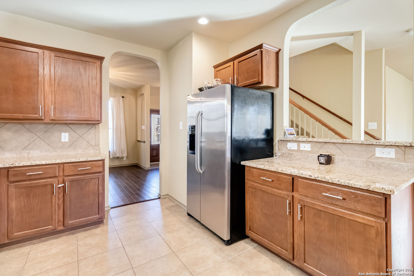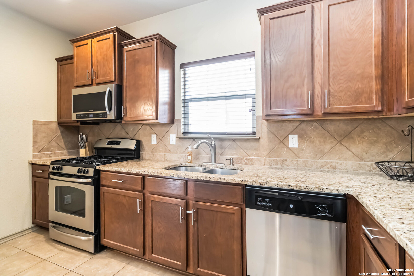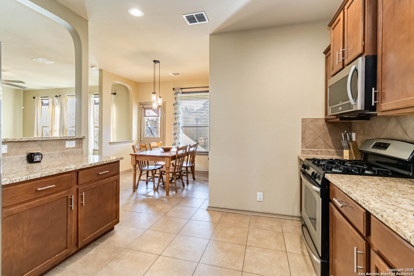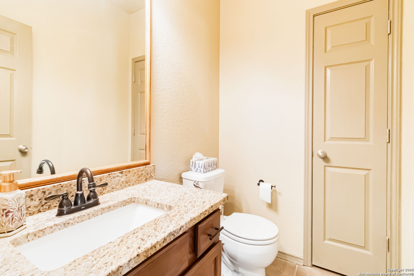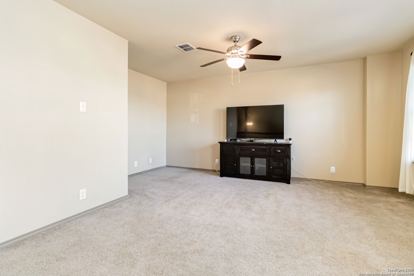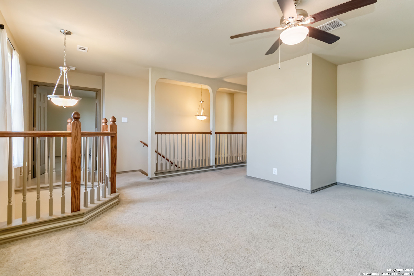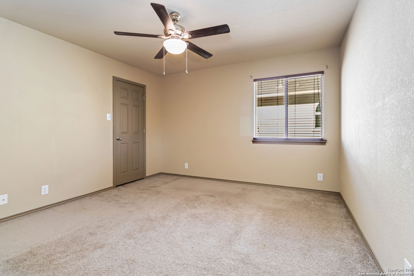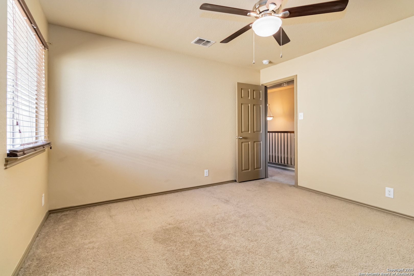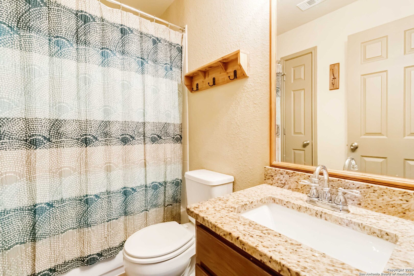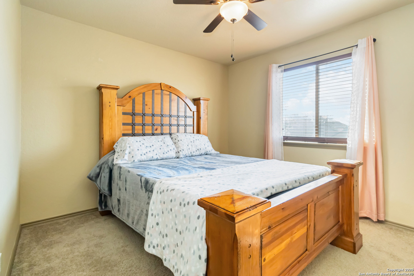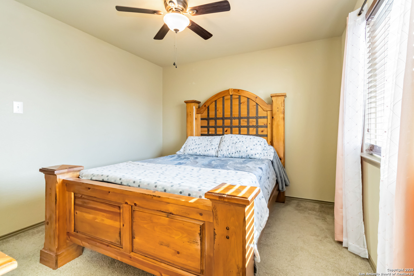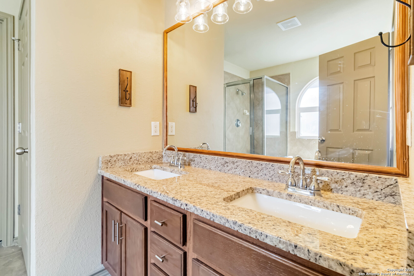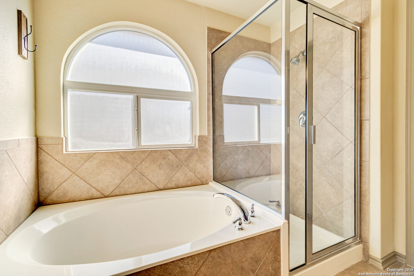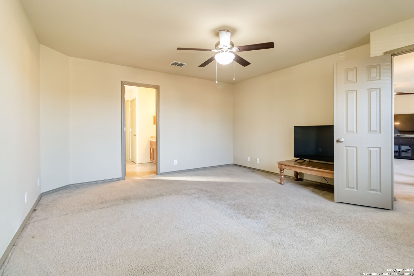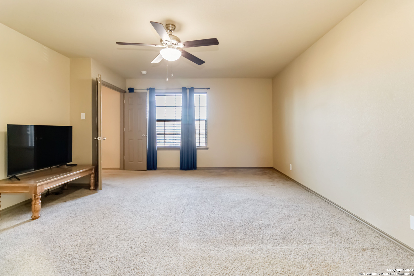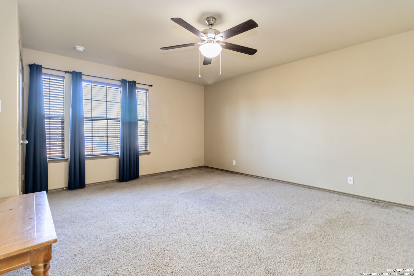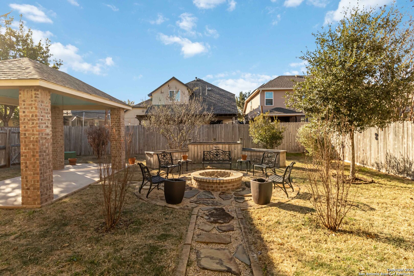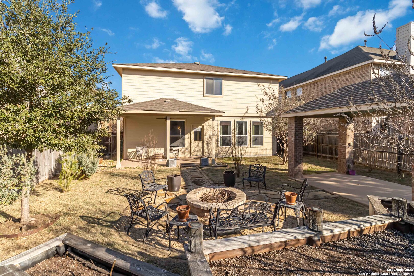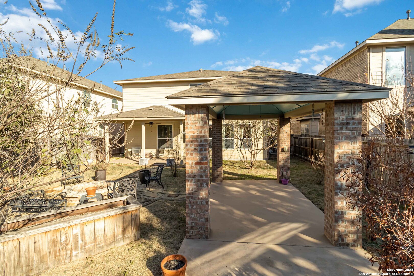Property Details
OLD STILLWATER
San Antonio, TX 78254
$367,500
3 BD | 3 BA |
Property Description
Welcome to this beautiful home nestled in the highly desirable community of Stillwater Ranch. As a previous D.R. Horton model home, it includes 3 bedrooms, all with walk-in closets, 2.5 baths and a game room. The home features a security system, upgraded granite counter tops, light fixtures, bamboo wood floors and a beautifully landscaped backyard with a large covered patio and fire pit. The amenity center includes 2 pools - one with a splash pad for the littles, jogging trails, indoor gym area, basketball and tennis courts and a playground. Conveniently located near grocery stores, shops, restaurants and the coveted NISD schools. Don't miss your opportunity to own this meticulously maintained home! Schedule your showing today!
-
Type: Residential Property
-
Year Built: 2010
-
Cooling: One Central
-
Heating: Central
-
Lot Size: 0.13 Acres
Property Details
- Status:Available
- Type:Residential Property
- MLS #:1835265
- Year Built:2010
- Sq. Feet:2,087
Community Information
- Address:12350 OLD STILLWATER San Antonio, TX 78254
- County:Bexar
- City:San Antonio
- Subdivision:STILLWATER RANCH
- Zip Code:78254
School Information
- School System:Northside
- High School:Sotomayor High School
- Middle School:FOLKS
- Elementary School:Scarborough
Features / Amenities
- Total Sq. Ft.:2,087
- Interior Features:One Living Area, Eat-In Kitchen, Walk-In Pantry, Game Room, Utility Room Inside, All Bedrooms Upstairs, Cable TV Available, High Speed Internet, Laundry Main Level, Walk in Closets
- Fireplace(s): Not Applicable
- Floor:Carpeting, Ceramic Tile, Wood
- Inclusions:Ceiling Fans, Washer Connection, Dryer Connection, Microwave Oven, Stove/Range, Gas Cooking, Disposal, Dishwasher, Ice Maker Connection, Pre-Wired for Security, Electric Water Heater, Solid Counter Tops
- Master Bath Features:Tub/Shower Separate, Double Vanity, Garden Tub
- Cooling:One Central
- Heating Fuel:Electric
- Heating:Central
- Master:16x13
- Bedroom 2:12x12
- Bedroom 3:12x12
- Dining Room:13x10
- Kitchen:8x8
Architecture
- Bedrooms:3
- Bathrooms:3
- Year Built:2010
- Stories:2
- Style:Two Story
- Roof:Composition
- Foundation:Slab
- Parking:Two Car Garage
Property Features
- Neighborhood Amenities:Controlled Access, Pool, Tennis, Park/Playground, Jogging Trails, Basketball Court
- Water/Sewer:Water System
Tax and Financial Info
- Proposed Terms:Conventional, FHA, VA, Cash
- Total Tax:5789.9
3 BD | 3 BA | 2,087 SqFt
© 2025 Lone Star Real Estate. All rights reserved. The data relating to real estate for sale on this web site comes in part from the Internet Data Exchange Program of Lone Star Real Estate. Information provided is for viewer's personal, non-commercial use and may not be used for any purpose other than to identify prospective properties the viewer may be interested in purchasing. Information provided is deemed reliable but not guaranteed. Listing Courtesy of Regina Anthony with JB Goodwin, REALTORS.

