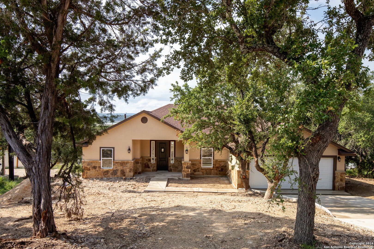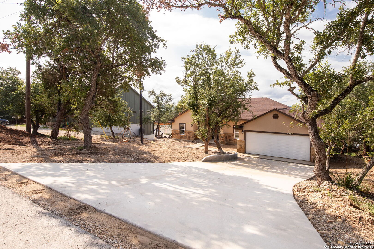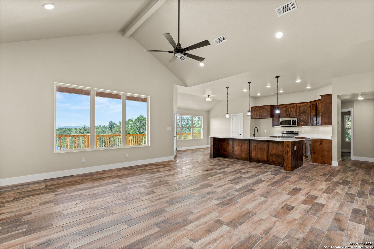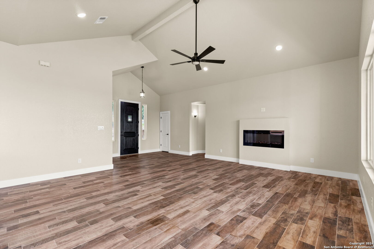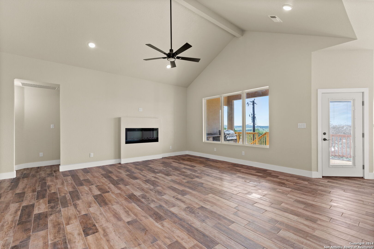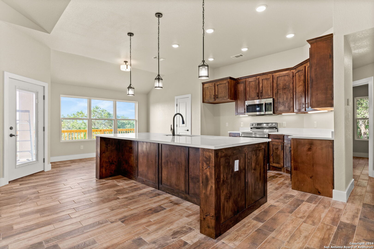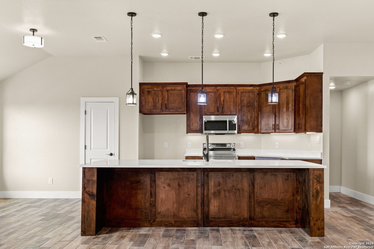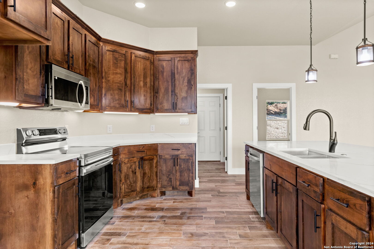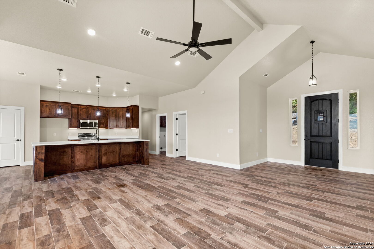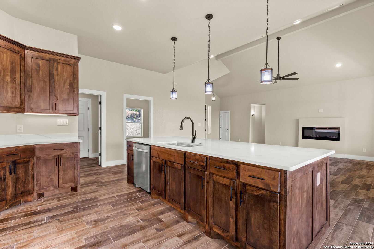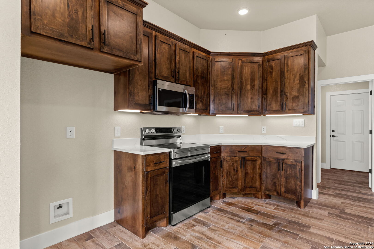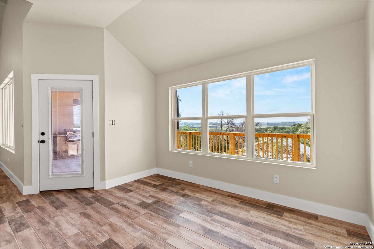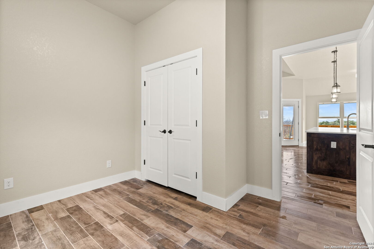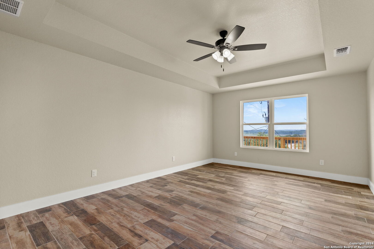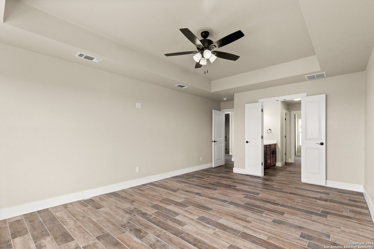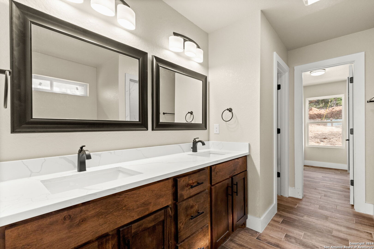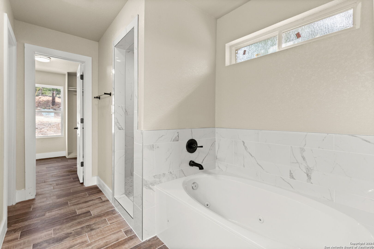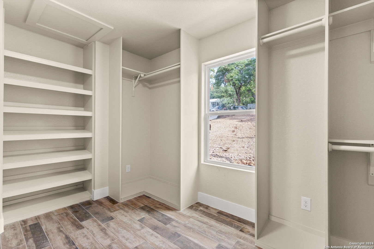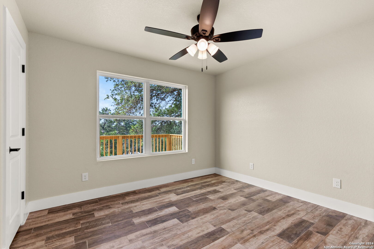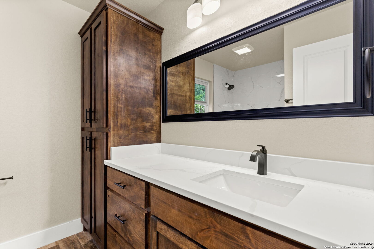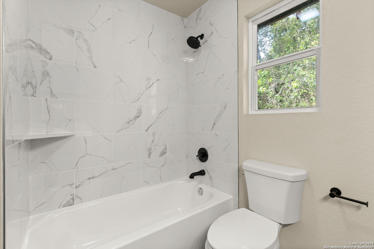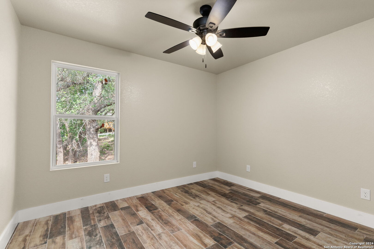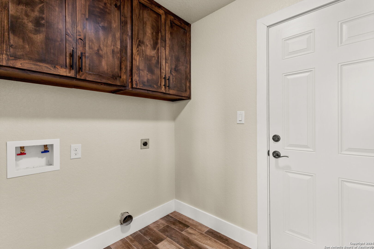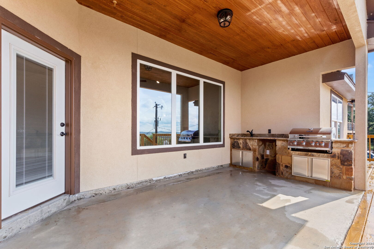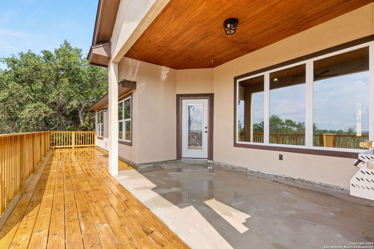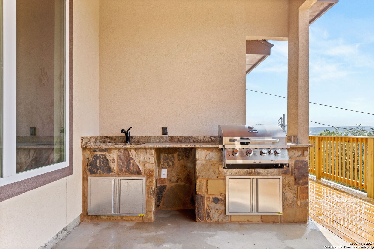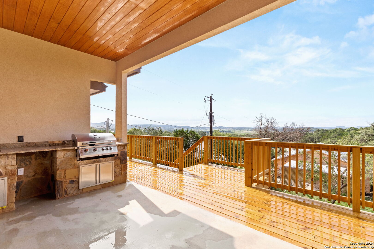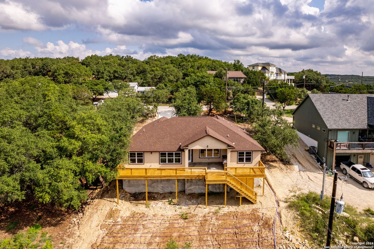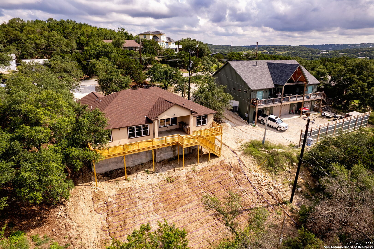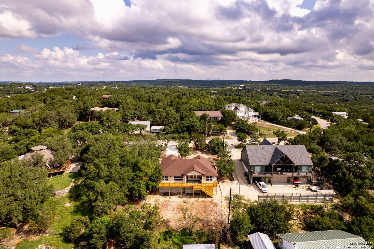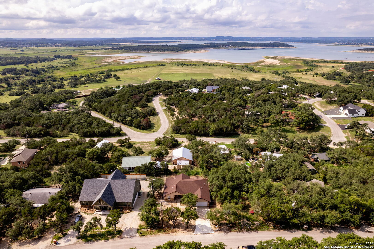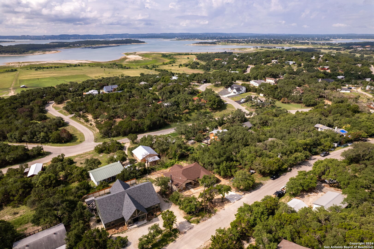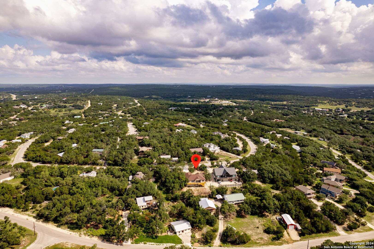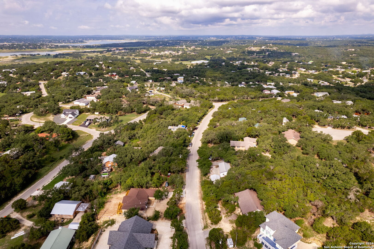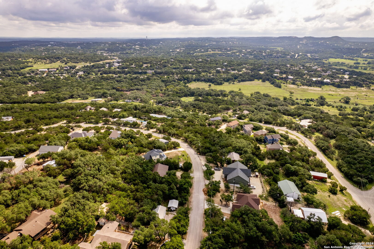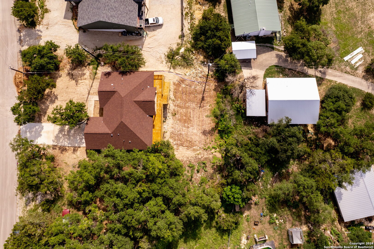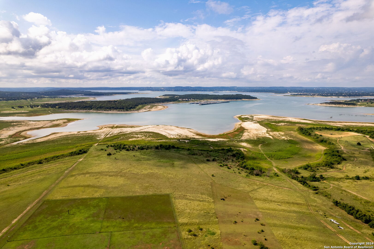Property Details
HALLMARK
Canyon Lake, TX 78133
$674,900
4 BD | 2 BA |
Property Description
Are you looking for some of the best views of Canyon Lake and the Beautiful Texas Hill Country? Look no further!! This Brand New Custom quality home in the The Texas Hill Country is the perfect home for you. This home boasts a large living/family area equipped with in wall electric fireplace. The open concept layout extends to the custom kitchen island appointed with a Quartz Counter Tops and Beautiful Hardwood Cabinetry. The interior is perfect for entertaining and hosting large gatherings. The Split floor plan gives the Master On-Suite the kind of privacy one would deserve in such an exquisite home. Highlighted with a Jacuzzi Style Tub, Separate Tiled Shower and large closet with window providing an abundance of light, this Owners Retreat has it all. The 4th bedroom can be easily double as a Study. The covered back patio comes equipped with an outdoor kitchen including a Sink and Grill and a gorgeous wood deck providing a . The garage has plenty of space for both cars and all your storage needs. Don't miss your opportunity to live in this one of a kind property!
-
Type: Residential Property
-
Year Built: 2024
-
Cooling: One Central
-
Heating: Central,Heat Pump,1 Unit
-
Lot Size: 0.31 Acres
Property Details
- Status:Available
- Type:Residential Property
- MLS #:1802099
- Year Built:2024
- Sq. Feet:1,925
Community Information
- Address:1239 HALLMARK Canyon Lake, TX 78133
- County:Comal
- City:Canyon Lake
- Subdivision:HANCOCK OAK HILLS
- Zip Code:78133
School Information
- School System:Comal
- High School:Call District
- Middle School:Call District
- Elementary School:Call District
Features / Amenities
- Total Sq. Ft.:1,925
- Interior Features:One Living Area, Liv/Din Combo, Eat-In Kitchen, Breakfast Bar, Utility Room Inside, High Ceilings, Open Floor Plan
- Fireplace(s): One, Living Room
- Floor:Ceramic Tile
- Inclusions:Ceiling Fans, Washer Connection, Dryer Connection, Microwave Oven, Stove/Range, Disposal, Dishwasher, Plumb for Water Softener
- Master Bath Features:Tub/Shower Separate, Double Vanity, Tub has Whirlpool
- Exterior Features:Covered Patio, Bar-B-Que Pit/Grill, Gas Grill, Deck/Balcony, Storm Windows, Double Pane Windows, Mature Trees
- Cooling:One Central
- Heating Fuel:Electric
- Heating:Central, Heat Pump, 1 Unit
- Master:20x13
- Bedroom 2:11x10
- Bedroom 3:12x10
- Bedroom 4:11x10
- Kitchen:13x15
Architecture
- Bedrooms:4
- Bathrooms:2
- Year Built:2024
- Stories:1
- Style:One Story, Traditional, Texas Hill Country
- Roof:Composition
- Foundation:Slab
- Parking:Two Car Garage
Property Features
- Neighborhood Amenities:None
- Water/Sewer:Septic, Aerobic Septic, City
Tax and Financial Info
- Proposed Terms:Conventional, FHA, VA, Cash, USDA
4 BD | 2 BA | 1,925 SqFt
© 2024 Lone Star Real Estate. All rights reserved. The data relating to real estate for sale on this web site comes in part from the Internet Data Exchange Program of Lone Star Real Estate. Information provided is for viewer's personal, non-commercial use and may not be used for any purpose other than to identify prospective properties the viewer may be interested in purchasing. Information provided is deemed reliable but not guaranteed. Listing Courtesy of Eric Mulero with Real.

