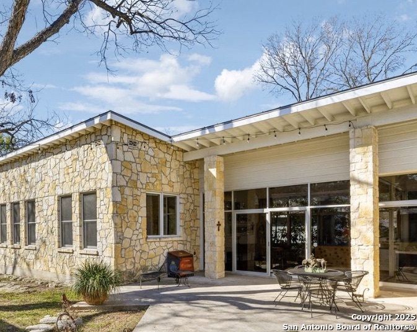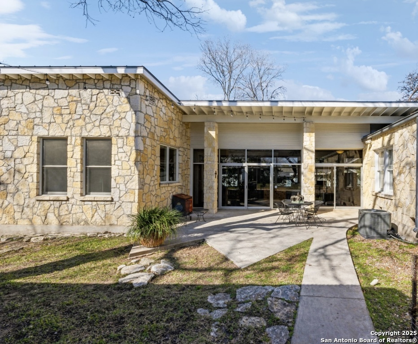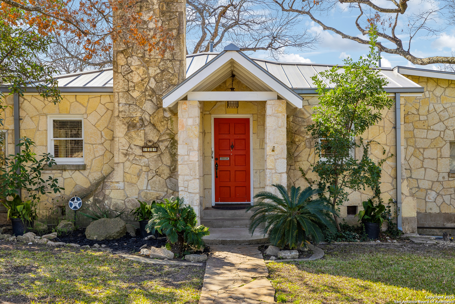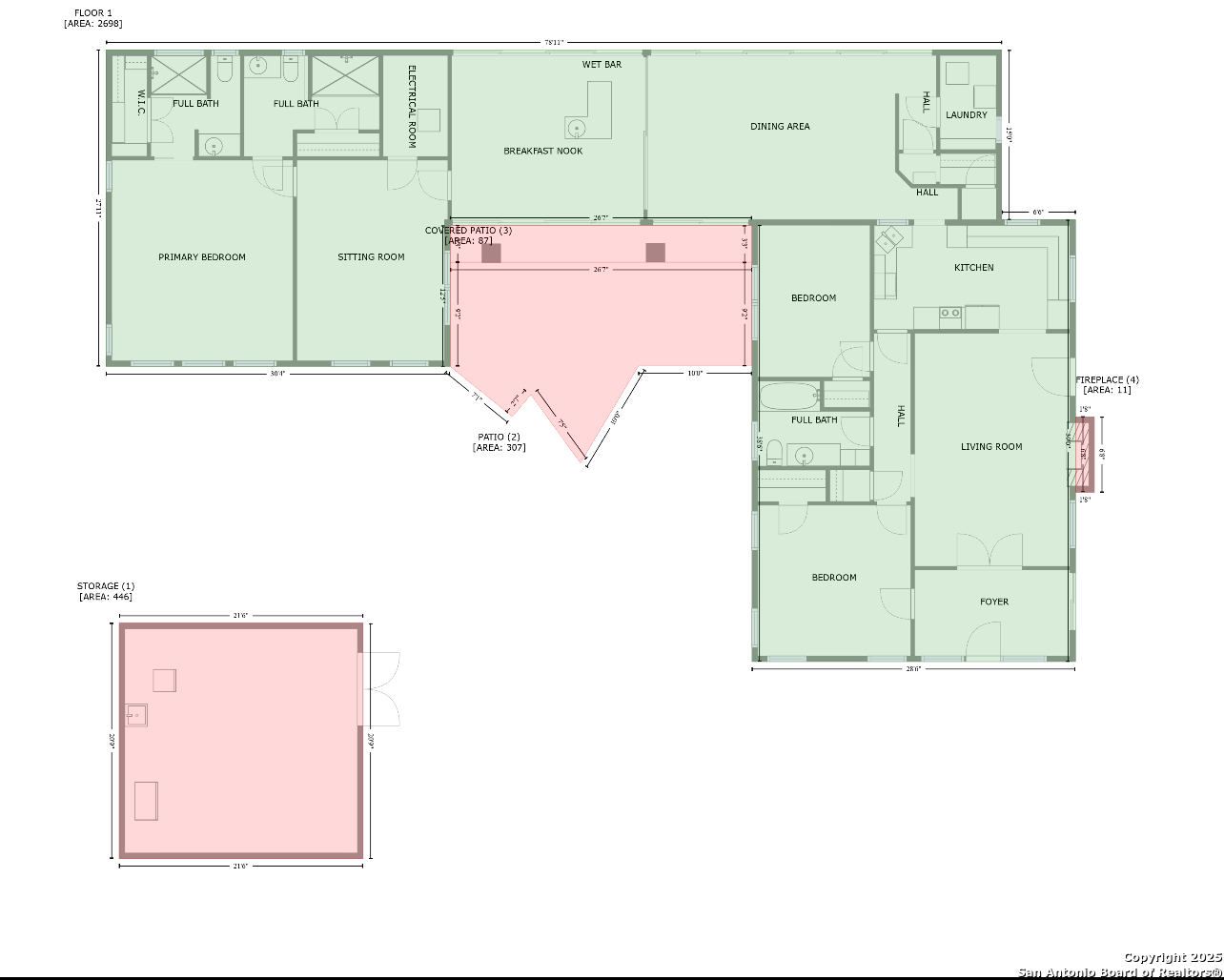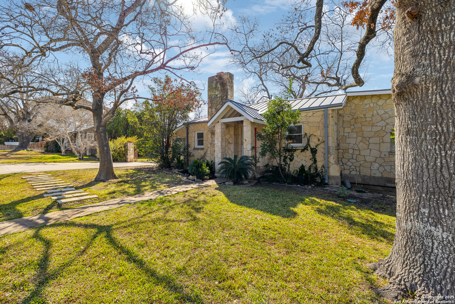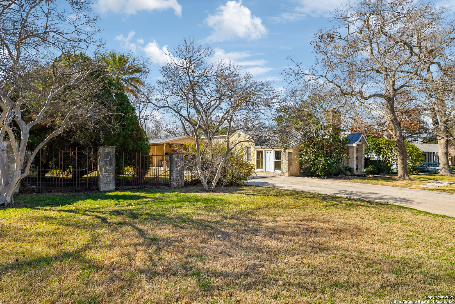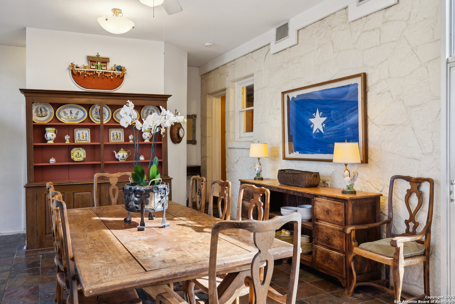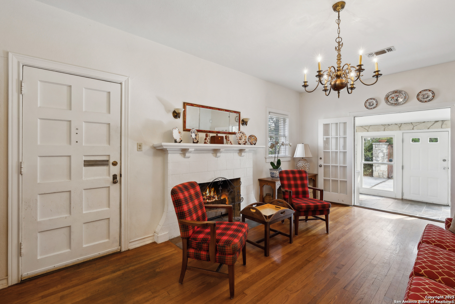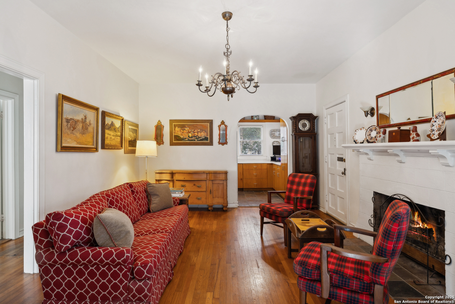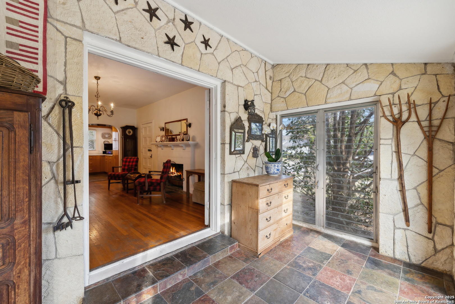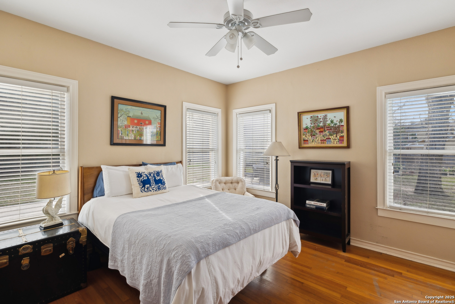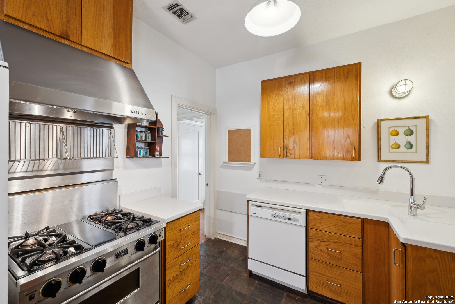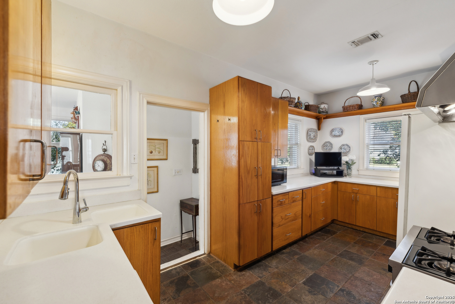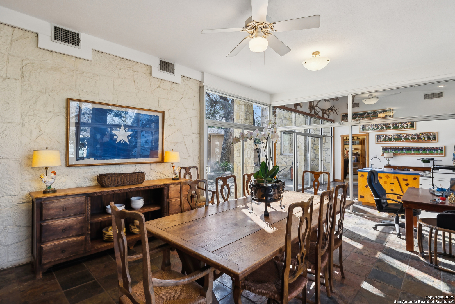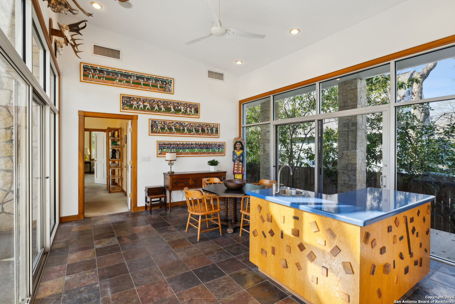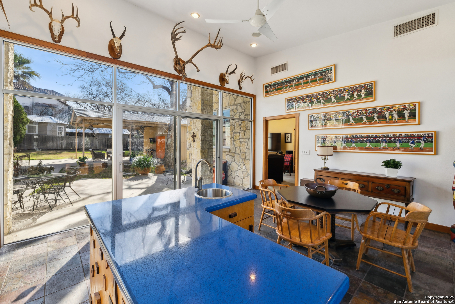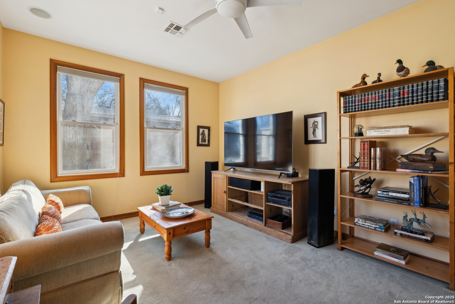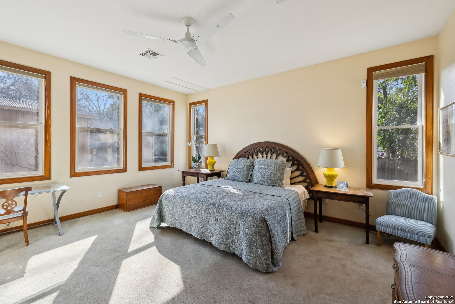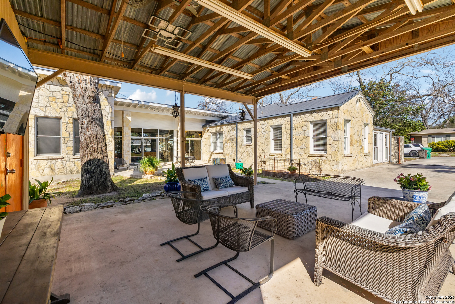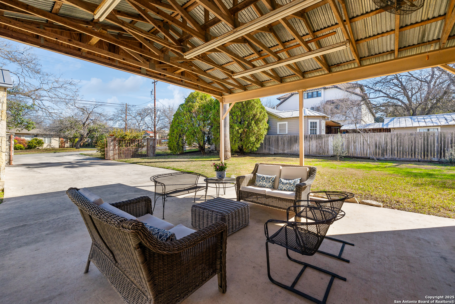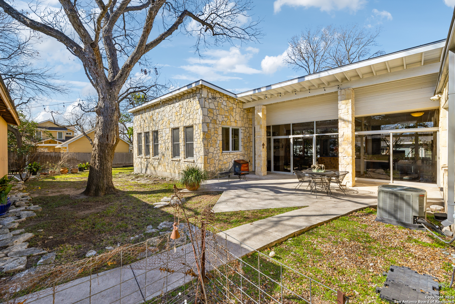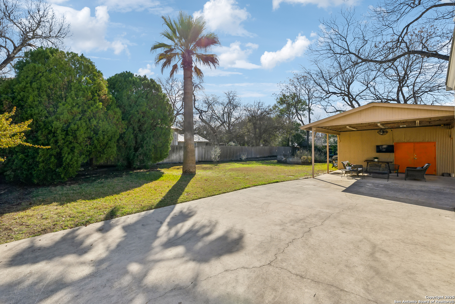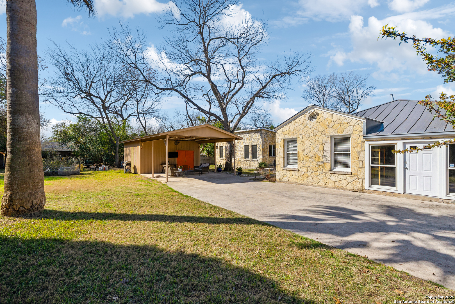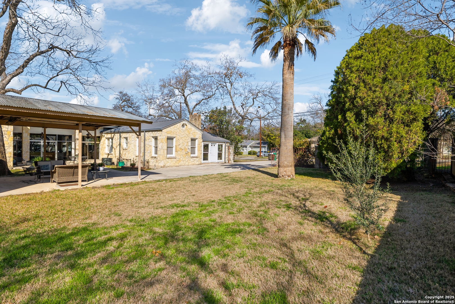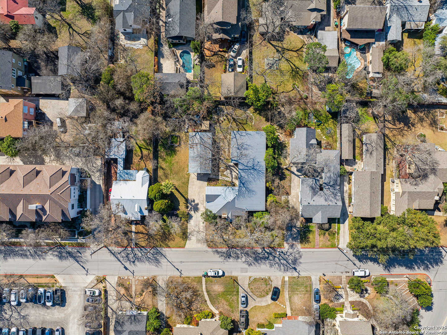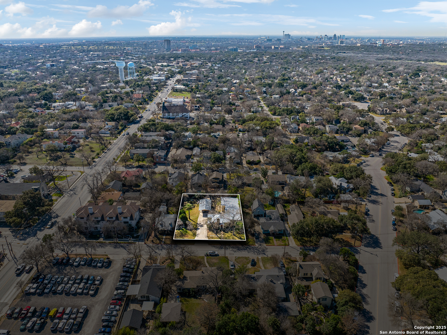Property Details
Castano
Alamo Heights, TX 78209
$995,000
3 BD | 3 BA |
Property Description
OPEN SUN APRIL 27 2:00-4:00!! A MUST SEE RARE OPPORTUNITY IN ALAMO HEIGHTS! Discover this charming 3,178 sf stone home situated on an expansive .43 acre lot (125x150) in the heart of Alamo Heights. The spacious 3-br, 3-ba residence offers 3 distinct living areas, a generous dining room, and a well-appointed galley kitchen. The primary suite is a true retreat, featuring separate his and hers baths for ultimate privacy and convenience. Expansive floor-to-ceiling glass doors and windows flood the home with natural light, seamlessly blending indoor and outdoor living. Step outside to enjoy two inviting patios- one open to the backyard and another covered, providing a shaded connection to the garage storage. With its prime location and endless possibilities, this property presents a unique opportunity to enjoy your dream home in one of Alamo Heights' most desirable neighborhoods.
-
Type: Residential Property
-
Year Built: 1930
-
Cooling: Two Central,One Window/Wall
-
Heating: Central
-
Lot Size: 0.43 Acres
Property Details
- Status:Available
- Type:Residential Property
- MLS #:1847464
- Year Built:1930
- Sq. Feet:3,178
Community Information
- Address:124 Castano Alamo Heights, TX 78209
- County:Bexar
- City:Alamo Heights
- Subdivision:ALAMO HEIGHTS AREA 2
- Zip Code:78209
School Information
- School System:Alamo Heights I.S.D.
- High School:Alamo Heights
- Middle School:Alamo Heights
- Elementary School:Cambridge
Features / Amenities
- Total Sq. Ft.:3,178
- Interior Features:Three Living Area, Open Floor Plan, Laundry Main Level
- Fireplace(s): One, Living Room
- Floor:Wood, Stone
- Inclusions:Washer Connection, Dryer Connection, Stove/Range, Dishwasher
- Master Bath Features:Separate Vanity
- Cooling:Two Central, One Window/Wall
- Heating Fuel:Natural Gas
- Heating:Central
- Master:18x18
- Bedroom 2:14x14
- Bedroom 3:14x14
- Dining Room:23x14
- Family Room:15x18
- Kitchen:12x17
Architecture
- Bedrooms:3
- Bathrooms:3
- Year Built:1930
- Stories:1
- Style:One Story, Ranch
- Roof:Composition
- Foundation:Slab
- Parking:Detached
Property Features
- Neighborhood Amenities:None
- Water/Sewer:City
Tax and Financial Info
- Proposed Terms:Conventional, FHA, VA, Cash
- Total Tax:20119.29
3 BD | 3 BA | 3,178 SqFt
© 2025 Lone Star Real Estate. All rights reserved. The data relating to real estate for sale on this web site comes in part from the Internet Data Exchange Program of Lone Star Real Estate. Information provided is for viewer's personal, non-commercial use and may not be used for any purpose other than to identify prospective properties the viewer may be interested in purchasing. Information provided is deemed reliable but not guaranteed. Listing Courtesy of Carol Carr with Compass RE Texas, LLC.

