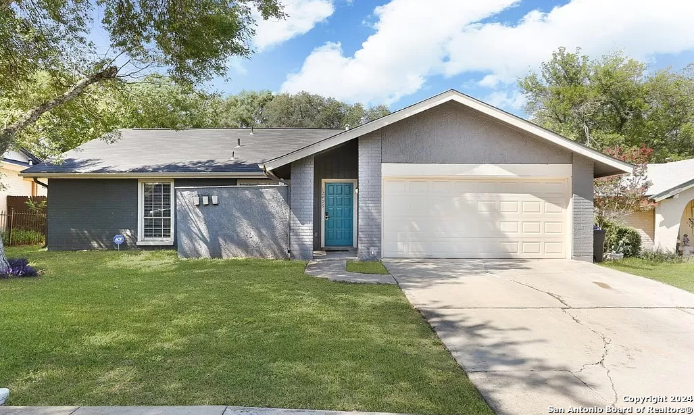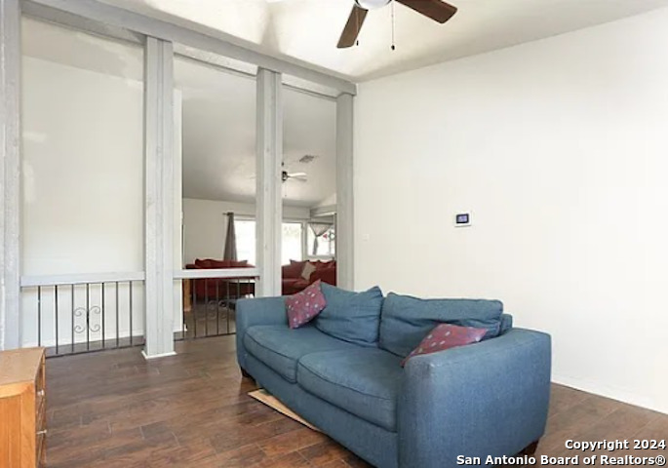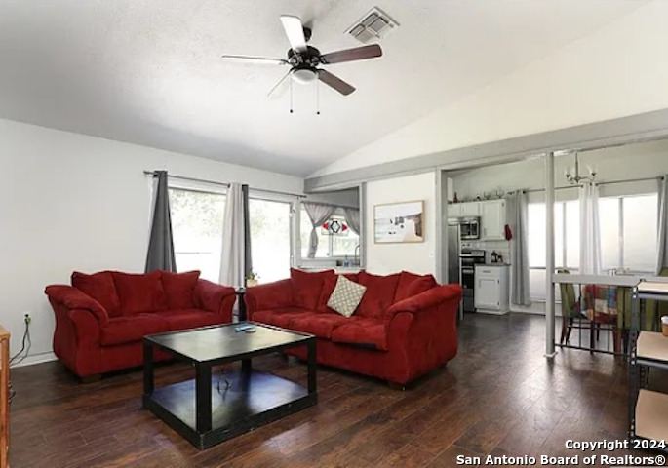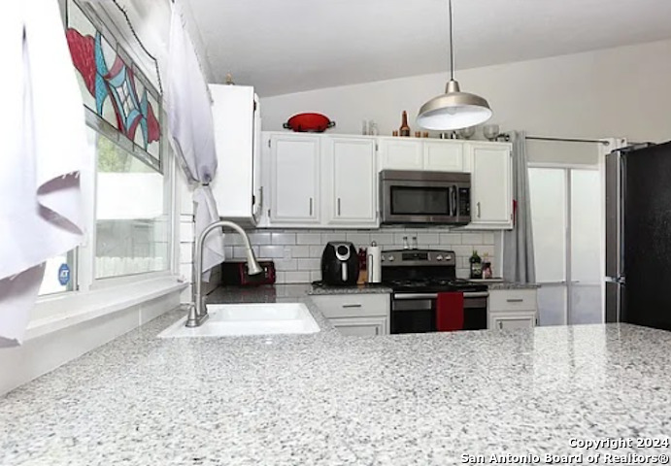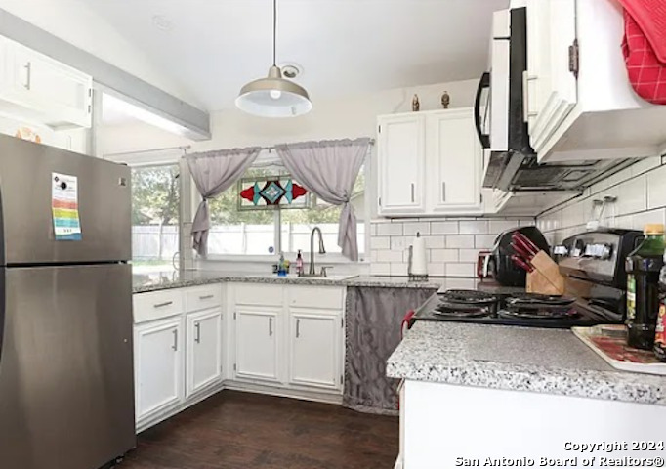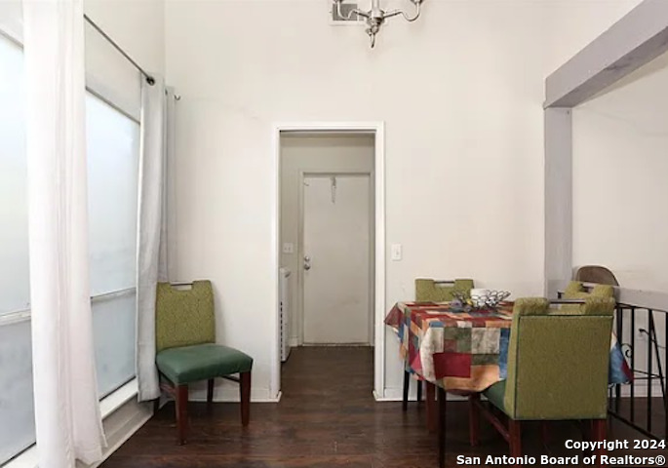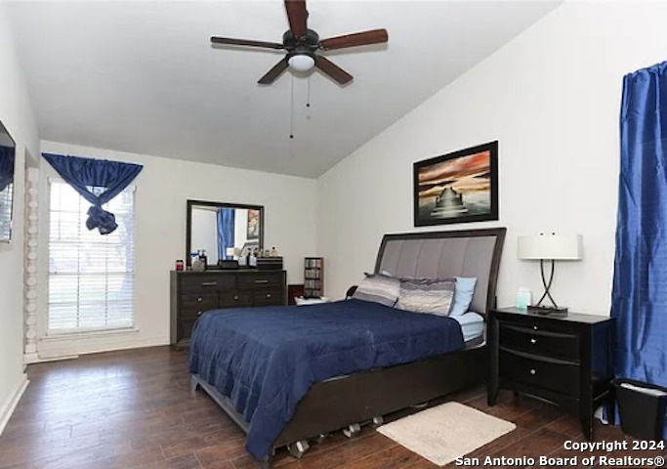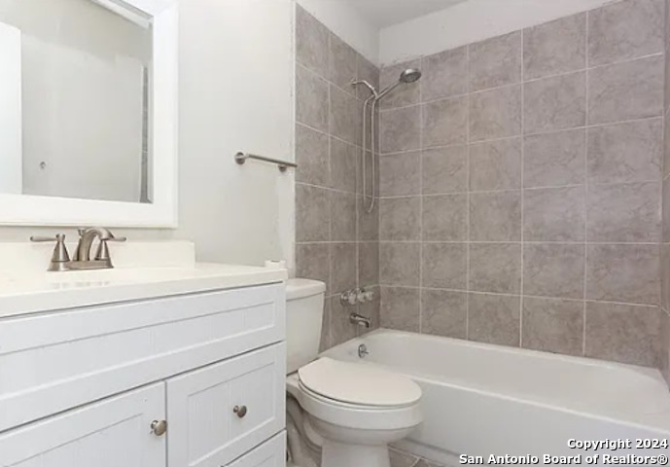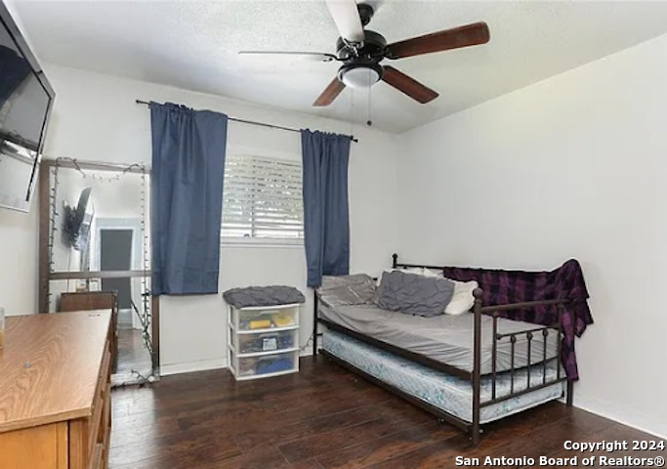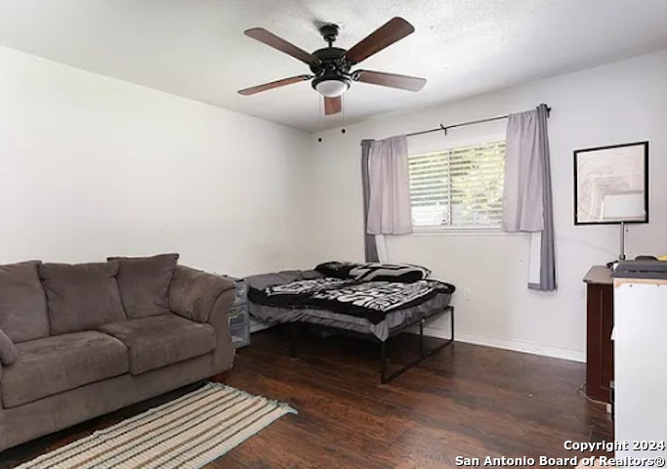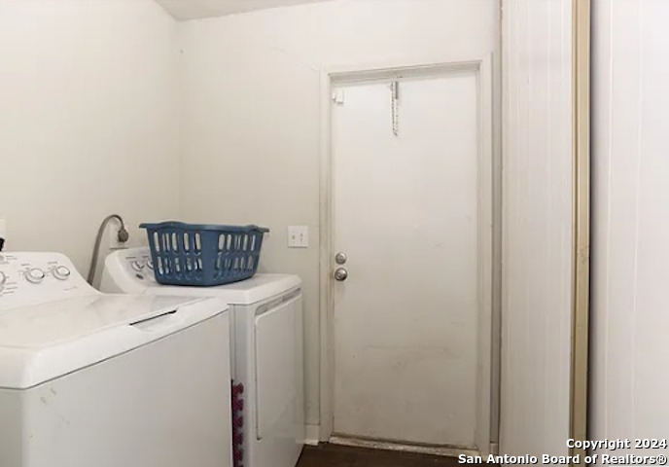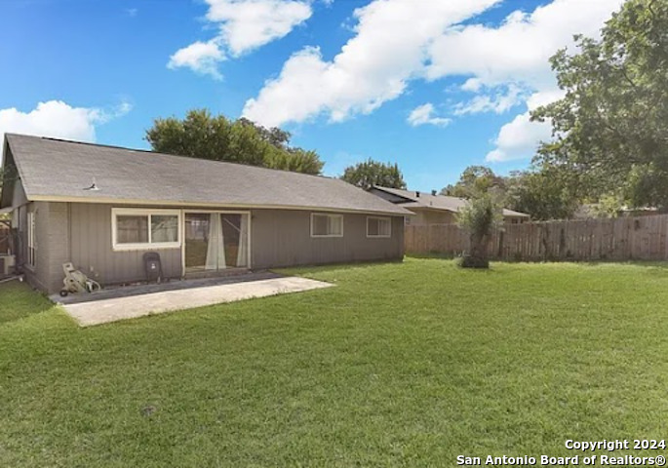Property Details
STATEHOUSE ST
San Antonio, TX 78233
$259,900
3 BD | 2 BA |
Property Description
No Credit required. No wholesalers, No lease options, No Subto, This is Wrap Transaction. [[SPANISH]]**DUENO-A-DUENO** $30K Enganche // $2,310 mensual (Pago, aseguranza, impuestos) // No necesita credito // No necesita banco // Trabajador Proprio - OK // Compre con ITIN - OK // [[OWNER FINANCING ]] $30K Downpayment | $2,310 Monthly (PITI)@ % depending on credit worthiness, 360 months. | ITIN-OK| No Credit Required | No Bank Required | Self-Employed - OK |Buyer/Buyers agent verify all information and measurements. Nicely updated one Story 3-bedroom, 2-bathroom home in Valley Forge, which is an area that is close to 35, Wurzbach Parkway and 410, which makes it a great location. Home has wood pallets flooring throughout the home, updated kitchens and bathrooms, Vaulted ceilings, updated fixtures and roof replaced in 2019. Wood Laminate throughout home and there are 2 living room areas, one can be formal living and other is casual living room. Come see this home so you can make it your own. Must make appointment to see.
-
Type: Residential Property
-
Year Built: 1973
-
Cooling: One Central
-
Heating: Central
-
Lot Size: 0.16 Acres
Property Details
- Status:Available
- Type:Residential Property
- MLS #:1784070
- Year Built:1973
- Sq. Feet:1,485
Community Information
- Address:12406 STATEHOUSE ST San Antonio, TX 78233
- County:Bexar
- City:San Antonio
- Subdivision:VALLEY FORGE
- Zip Code:78233
School Information
- School System:North East I.S.D
- High School:Roosevelt
- Middle School:Wood
- Elementary School:Woodstone
Features / Amenities
- Total Sq. Ft.:1,485
- Interior Features:Two Living Area, Eat-In Kitchen, Utility Room Inside, High Ceilings, Open Floor Plan, Attic - Access only
- Fireplace(s): Not Applicable
- Floor:Ceramic Tile, Wood
- Inclusions:Ceiling Fans, Chandelier, Washer Connection, Dryer Connection, Smoke Alarm
- Master Bath Features:Tub/Shower Separate
- Cooling:One Central
- Heating Fuel:Natural Gas
- Heating:Central
- Master:16x11
- Bedroom 2:11x11
- Bedroom 3:11x13
- Dining Room:12x14
- Kitchen:6x9
Architecture
- Bedrooms:3
- Bathrooms:2
- Year Built:1973
- Stories:1
- Style:One Story
- Roof:Composition
- Foundation:Slab
- Parking:Two Car Garage
Property Features
- Neighborhood Amenities:Basketball Court
- Water/Sewer:Water System, City
Tax and Financial Info
- Proposed Terms:1st Seller Carry, Seller Req/Qualify, Wraparound, Cash, Investors OK, Assumption non Qualifying
- Total Tax:6160
3 BD | 2 BA | 1,485 SqFt
© 2024 Lone Star Real Estate. All rights reserved. The data relating to real estate for sale on this web site comes in part from the Internet Data Exchange Program of Lone Star Real Estate. Information provided is for viewer's personal, non-commercial use and may not be used for any purpose other than to identify prospective properties the viewer may be interested in purchasing. Information provided is deemed reliable but not guaranteed. Listing Courtesy of George Sanders with Texas Premier Realty.

