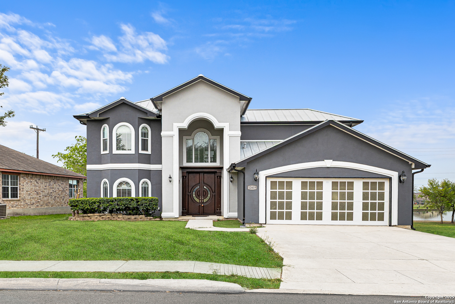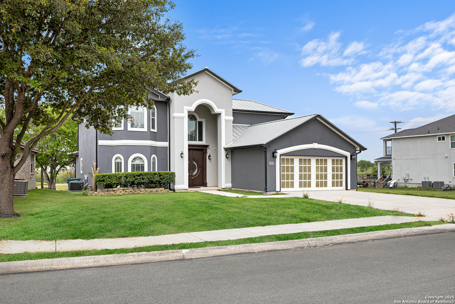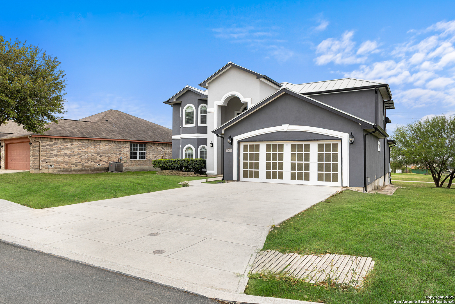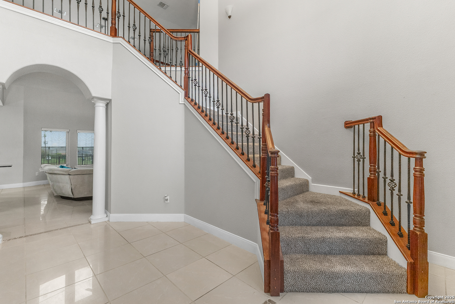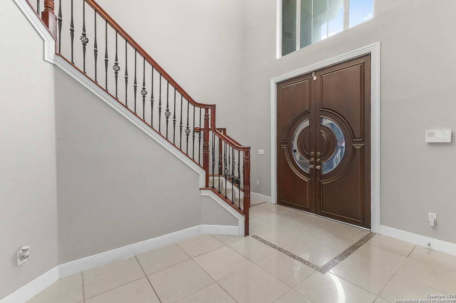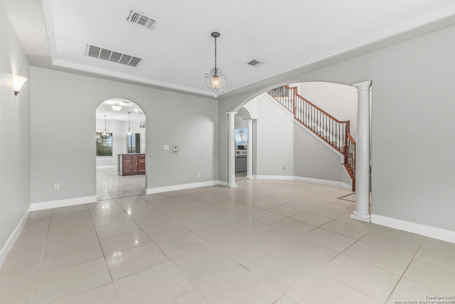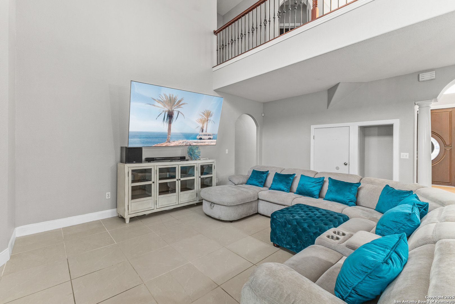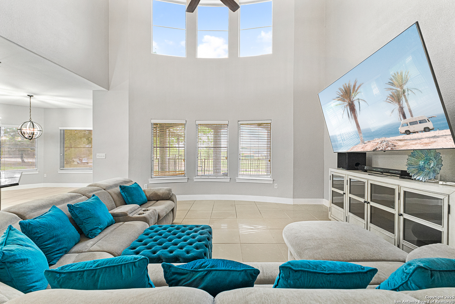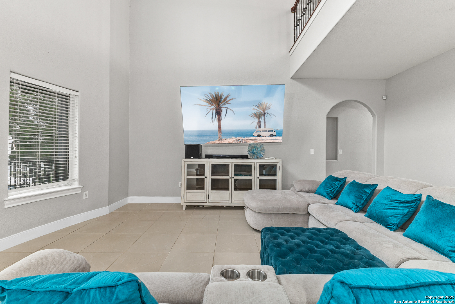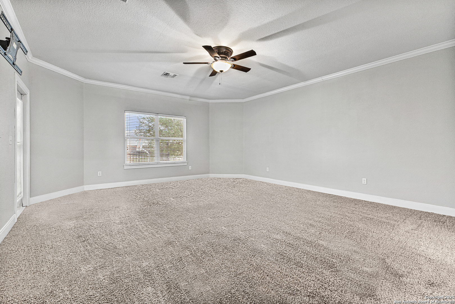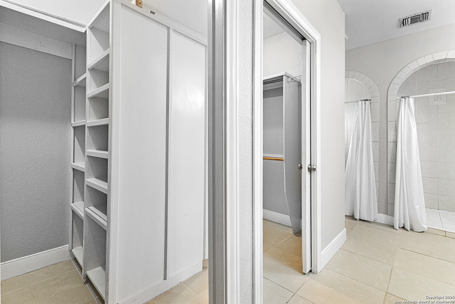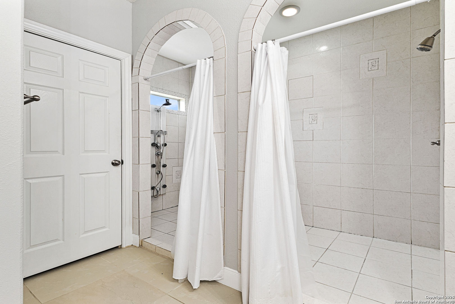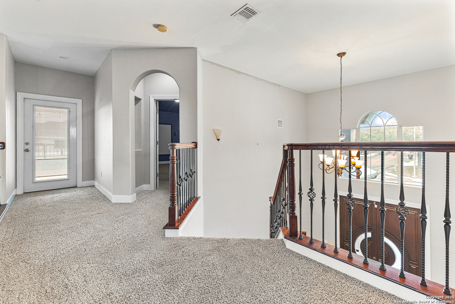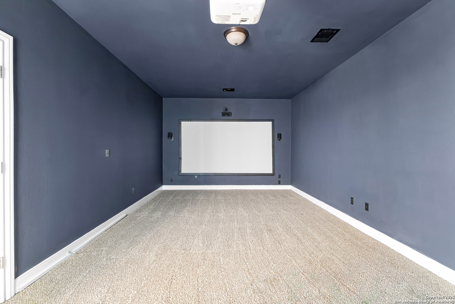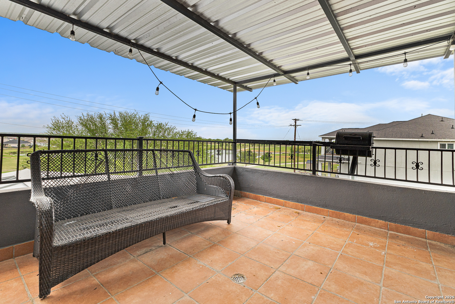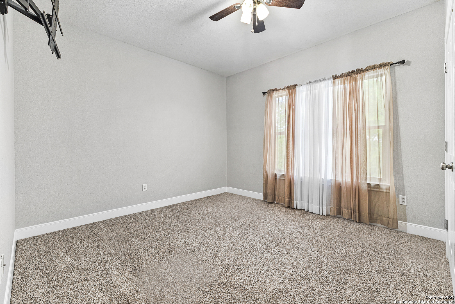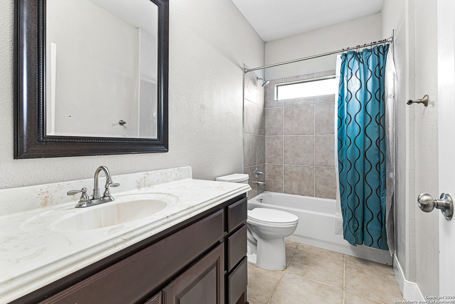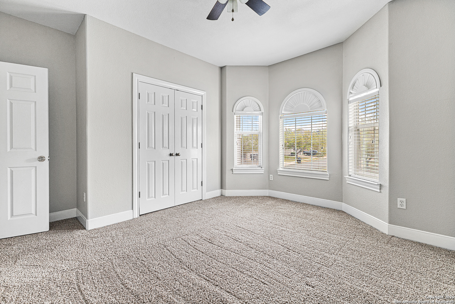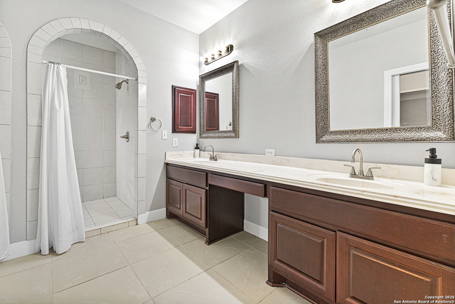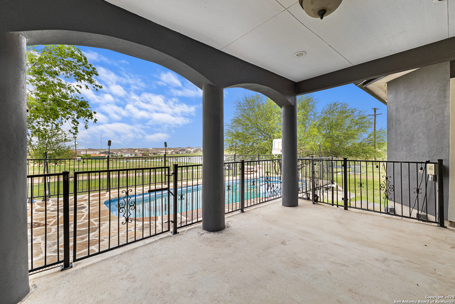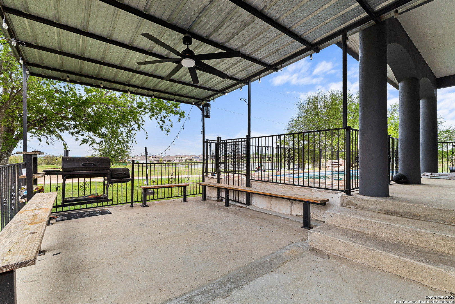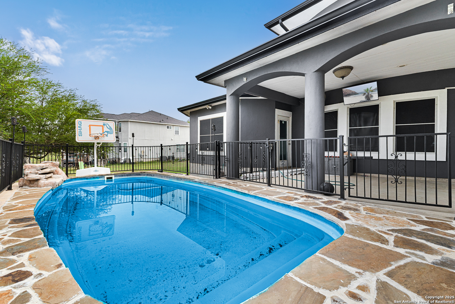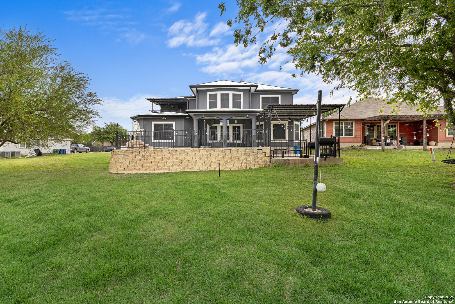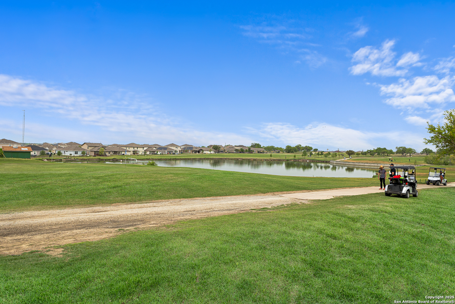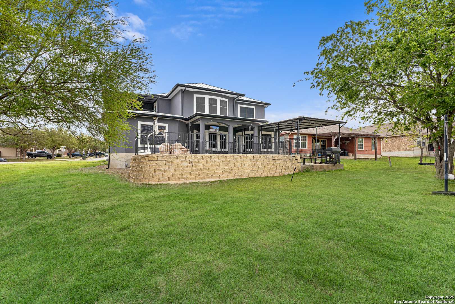Property Details
Course View
San Antonio, TX 78221
$465,000
4 BD | 3 BA |
Property Description
This breathtaking custom home is the perfect blend of luxury, comfort, and style. Step inside to be greeted by soaring 20-foot ceilings in the living room, creating a grand and open atmosphere. The expansive dining room is ideal for hosting large gatherings, while the thoughtfully designed layout provides both elegance and functionality. The downstairs master suite is a private retreat, featuring a spacious layout, walk-in closets, and a spa-like ensuite with dual showers. Upstairs, three additional bedrooms offer ample space, with one transformed into a stunning theater room. A second-floor deck, complete with a built-in BBQ pit, provides an elevated space to relax and take in the views. Outside, this home truly shines as an entertainer's paradise. A large covered patio extends into an outdoor kitchen-style BBQ area, complete with built-in speakers surrounding the sparkling pool. The backyard offers breathtaking views of the golf course and a tranquil pond on the 8th hole, making every day feel like a resort getaway. The front yard's impeccable curb appeal is enhanced by lush artificial grass, ensuring a polished look year-round. This home is more than just a place to live-it's a true golf course oasis designed for both relaxation and unforgettable moments.
-
Type: Residential Property
-
Year Built: 2007
-
Cooling: Two Central
-
Heating: Central
-
Lot Size: 0.17 Acres
Property Details
- Status:Available
- Type:Residential Property
- MLS #:1855978
- Year Built:2007
- Sq. Feet:3,182
Community Information
- Address:12419 Course View San Antonio, TX 78221
- County:Bexar
- City:San Antonio
- Subdivision:MISSION DEL LAGO
- Zip Code:78221
School Information
- School System:South Side I.S.D
- High School:Southside
- Middle School:Tejeda
- Elementary School:Julian C. Gallardo Elementary
Features / Amenities
- Total Sq. Ft.:3,182
- Interior Features:Three Living Area, Separate Dining Room, Island Kitchen, Media Room, High Ceilings, Open Floor Plan, Cable TV Available, High Speed Internet
- Fireplace(s): Not Applicable
- Floor:Carpeting, Ceramic Tile
- Inclusions:Ceiling Fans, Washer Connection, Dryer Connection, Cook Top, Microwave Oven, Stove/Range, Refrigerator, Trash Compactor, Smoke Alarm, Security System (Owned), Pre-Wired for Security
- Master Bath Features:Shower Only, Separate Vanity
- Cooling:Two Central
- Heating Fuel:Electric
- Heating:Central
- Master:22x18
- Bedroom 2:14x13
- Bedroom 3:13x11
- Bedroom 4:22x13
- Dining Room:21x14
- Kitchen:16x14
Architecture
- Bedrooms:4
- Bathrooms:3
- Year Built:2007
- Stories:2
- Style:Two Story, Contemporary
- Roof:Metal
- Foundation:Slab
- Parking:Two Car Garage
Property Features
- Neighborhood Amenities:Pool, Golf Course
- Water/Sewer:Water System, Sewer System
Tax and Financial Info
- Proposed Terms:Conventional, FHA, VA
- Total Tax:8874.73
4 BD | 3 BA | 3,182 SqFt
© 2025 Lone Star Real Estate. All rights reserved. The data relating to real estate for sale on this web site comes in part from the Internet Data Exchange Program of Lone Star Real Estate. Information provided is for viewer's personal, non-commercial use and may not be used for any purpose other than to identify prospective properties the viewer may be interested in purchasing. Information provided is deemed reliable but not guaranteed. Listing Courtesy of Jesse Roel with eXp Realty.

