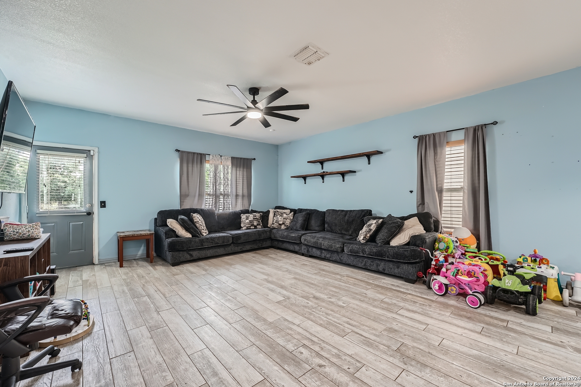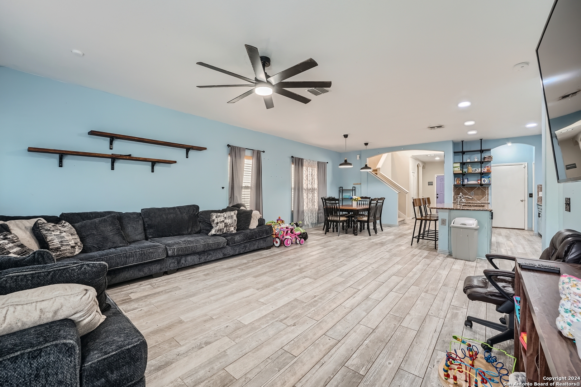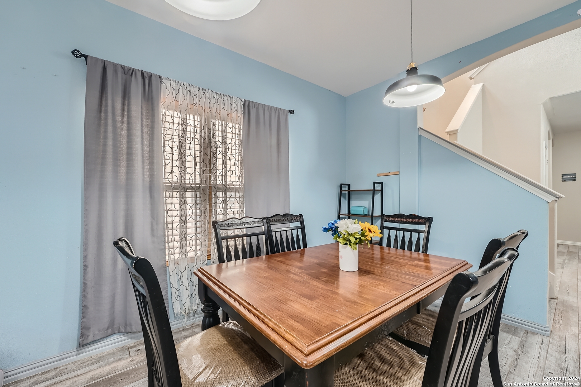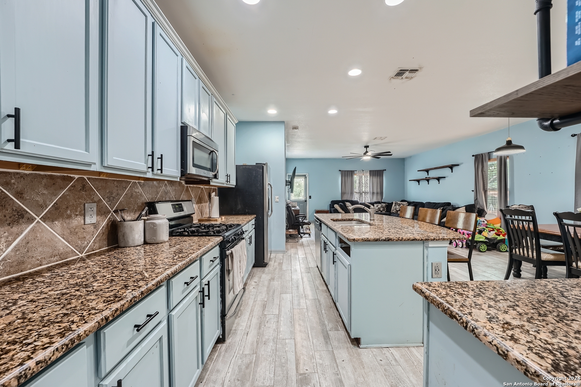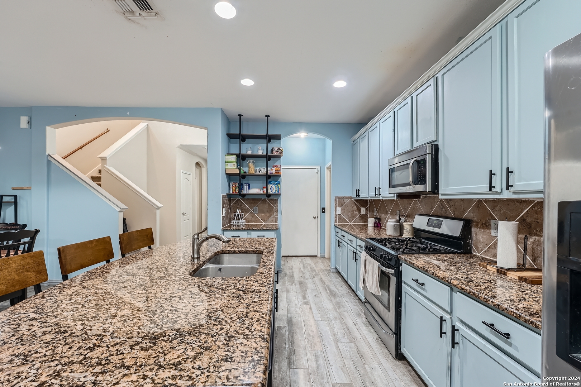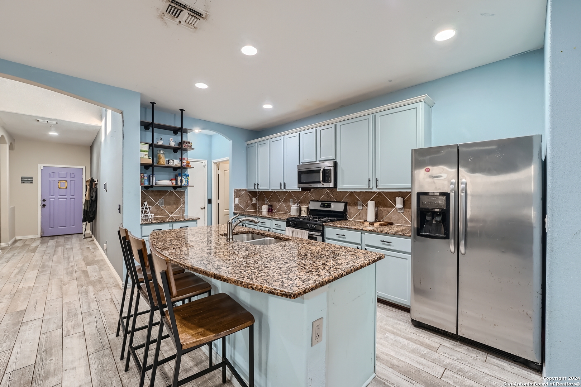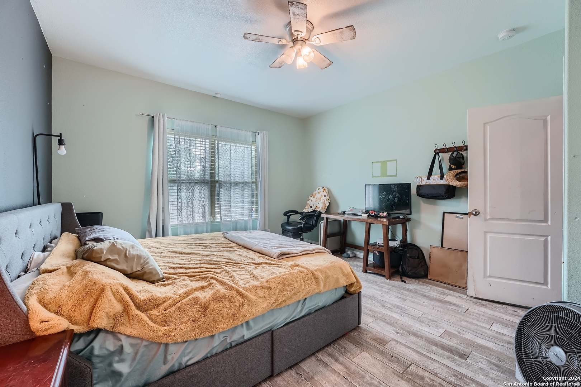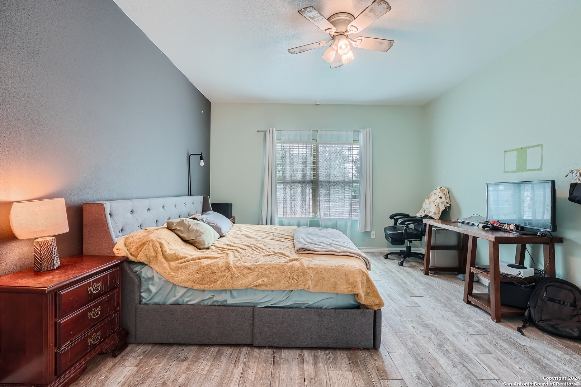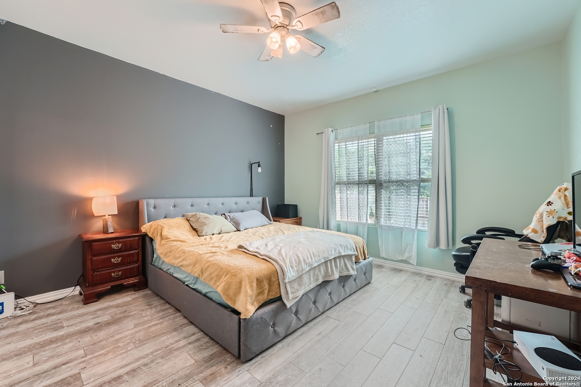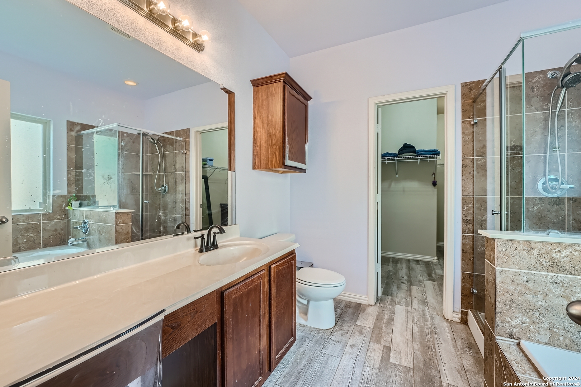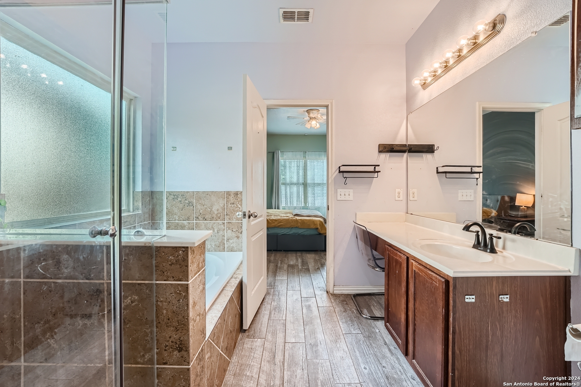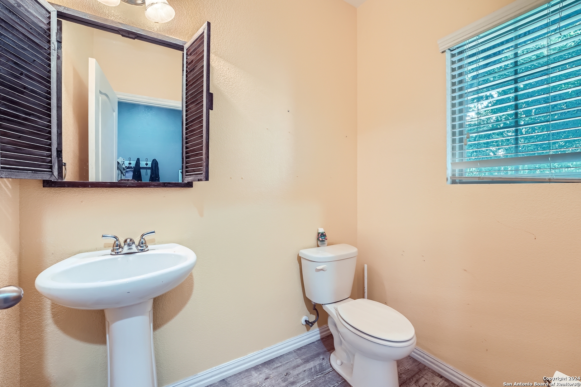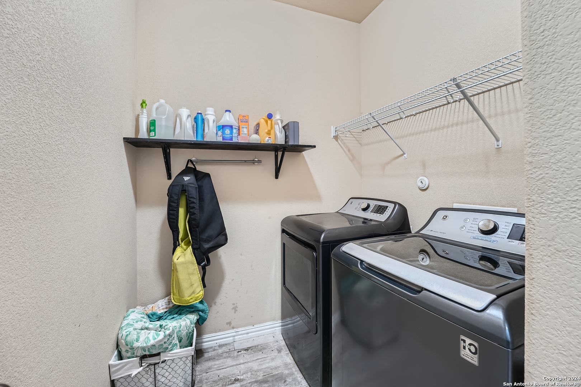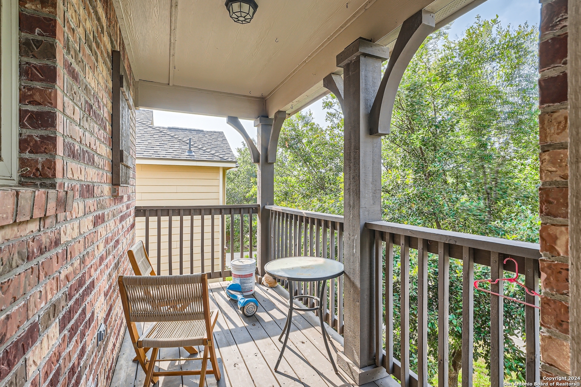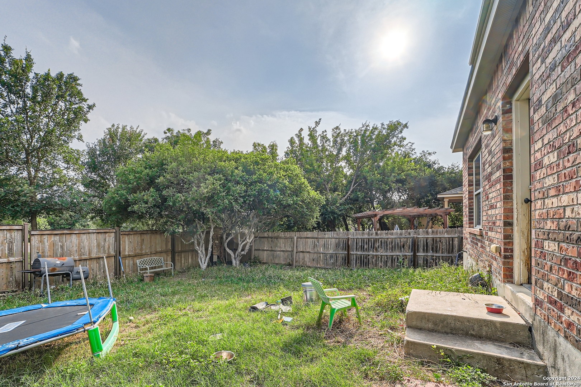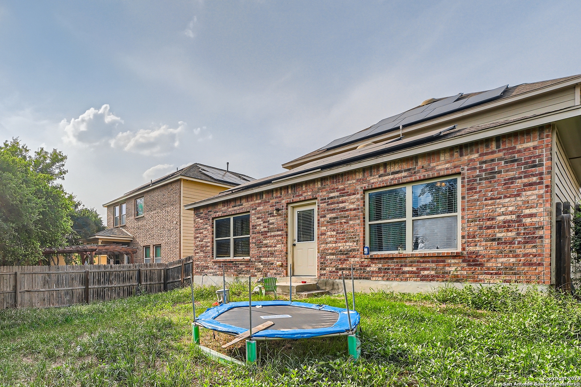Property Details
COAL MINE RISE
San Antonio, TX 78245
$330,000
4 BD | 3 BA |
Property Description
Welcome to this stunning four-bedroom, two and a half-bathroom single-family home, perfectly designed for modern living. Spanning two stories, this home boasts an open floor plan that enhances its bright and airy atmosphere, highlighted by light flooring throughout. The kitchen is a chef's dream, featuring granite countertops, custom-colored cabinets, and stainless steel appliances, seamlessly opening up to the dining room and flowing into the spacious living room. The primary bedroom, conveniently located on the first floor, includes a generous walk-in closet and a luxurious five-piece en-suite bathroom. Upstairs, you will find the remaining bedrooms and bathrooms, providing ample space and privacy. Step outside to a charming balcony that offers a picturesque view of the fully fenced backyard, complete with mature trees and lush green grass, creating a perfect oasis for relaxation and outdoor activities. This home combines elegance, comfort, and functionality, making it an ideal choice for your next move.
-
Type: Residential Property
-
Year Built: 2012
-
Cooling: One Central,Zoned
-
Heating: Central,1 Unit
-
Lot Size: 0.12 Acres
Property Details
- Status:Available
- Type:Residential Property
- MLS #:1782286
- Year Built:2012
- Sq. Feet:2,192
Community Information
- Address:12422 COAL MINE RISE San Antonio, TX 78245
- County:Bexar
- City:San Antonio
- Subdivision:WESTON OAKS
- Zip Code:78245
School Information
- School System:Northside
- High School:William Brennan
- Middle School:Luna
- Elementary School:Edmund Lieck
Features / Amenities
- Total Sq. Ft.:2,192
- Interior Features:Two Living Area, Liv/Din Combo, Separate Dining Room, Eat-In Kitchen, Walk-In Pantry, Utility Room Inside, Open Floor Plan, Cable TV Available, High Speed Internet, Laundry Room, Walk in Closets
- Fireplace(s): Not Applicable
- Floor:Carpeting, Ceramic Tile
- Inclusions:Ceiling Fans, Washer Connection, Dryer Connection, Microwave Oven, Stove/Range, Refrigerator, Disposal, Dishwasher, Ice Maker Connection, Water Softener (owned), Smoke Alarm
- Master Bath Features:Tub/Shower Separate, Single Vanity, Garden Tub
- Exterior Features:Patio Slab, Deck/Balcony, Privacy Fence, Has Gutters, Mature Trees
- Cooling:One Central, Zoned
- Heating Fuel:Electric
- Heating:Central, 1 Unit
- Master:15x14
- Bedroom 2:13x12
- Bedroom 3:11x11
- Bedroom 4:11x11
- Dining Room:20x17
- Kitchen:13x11
Architecture
- Bedrooms:4
- Bathrooms:3
- Year Built:2012
- Stories:2
- Style:Two Story, Traditional
- Roof:Composition
- Foundation:Slab
- Parking:Two Car Garage, Attached
Property Features
- Neighborhood Amenities:Pool, Park/Playground, Sports Court, BBQ/Grill, Basketball Court
- Water/Sewer:Water System, Sewer System
Tax and Financial Info
- Proposed Terms:Conventional, FHA, VA, Cash
- Total Tax:6300.88
4 BD | 3 BA | 2,192 SqFt
© 2024 Lone Star Real Estate. All rights reserved. The data relating to real estate for sale on this web site comes in part from the Internet Data Exchange Program of Lone Star Real Estate. Information provided is for viewer's personal, non-commercial use and may not be used for any purpose other than to identify prospective properties the viewer may be interested in purchasing. Information provided is deemed reliable but not guaranteed. Listing Courtesy of Gladys Campos with Orchard Brokerage.




