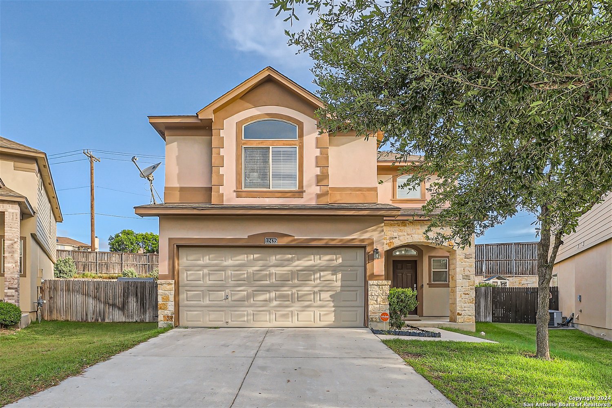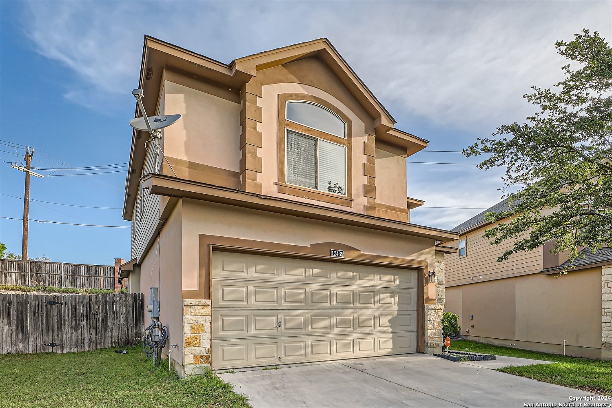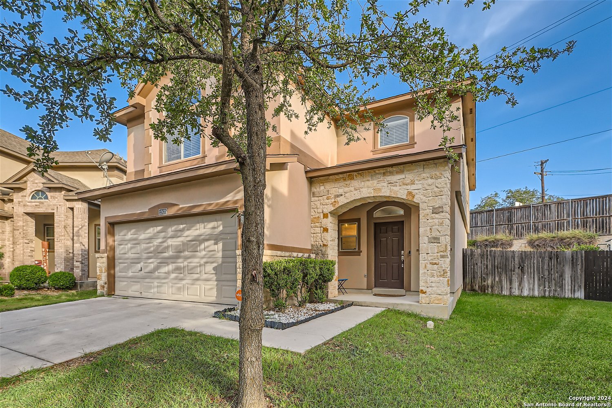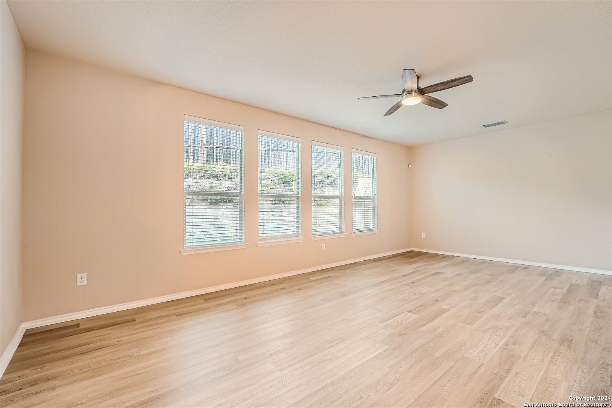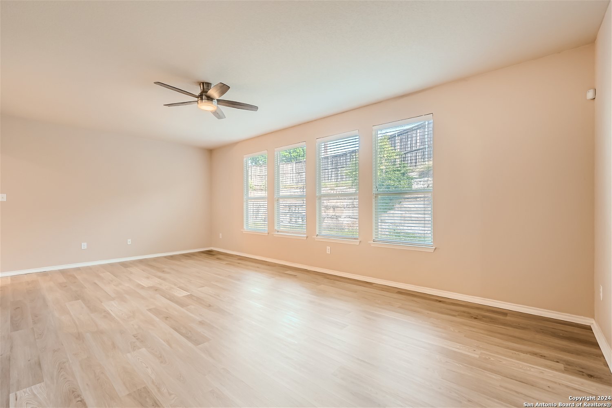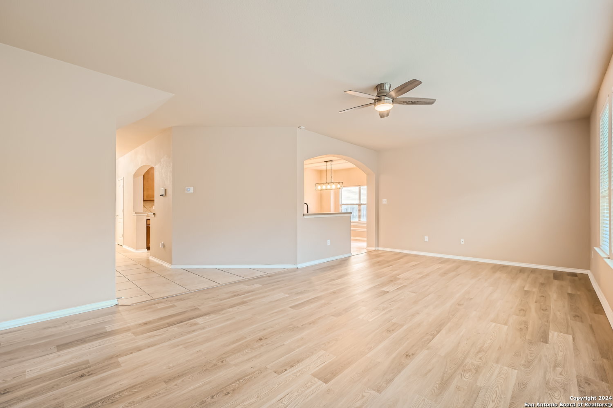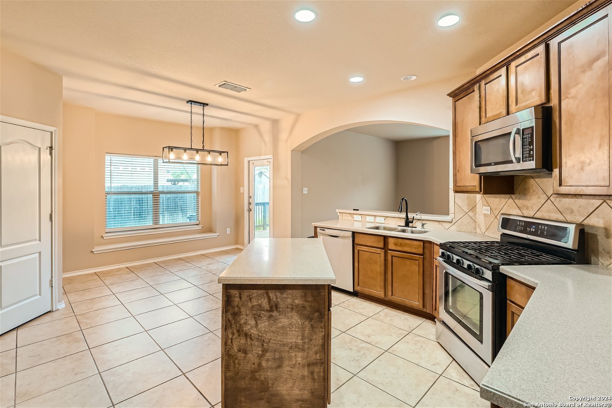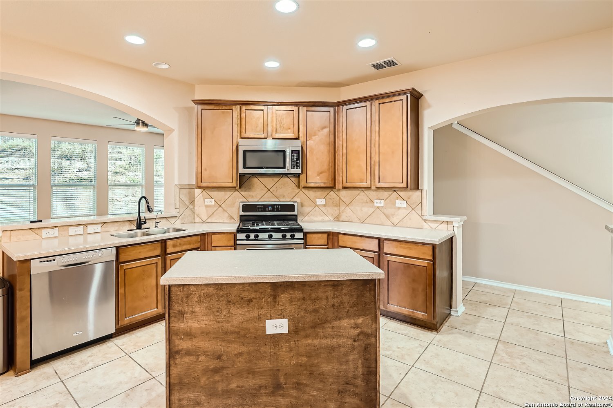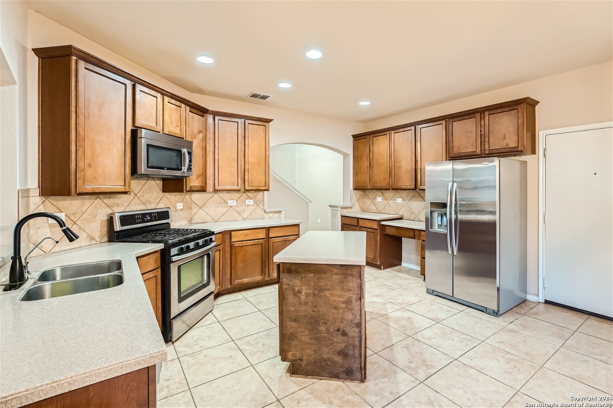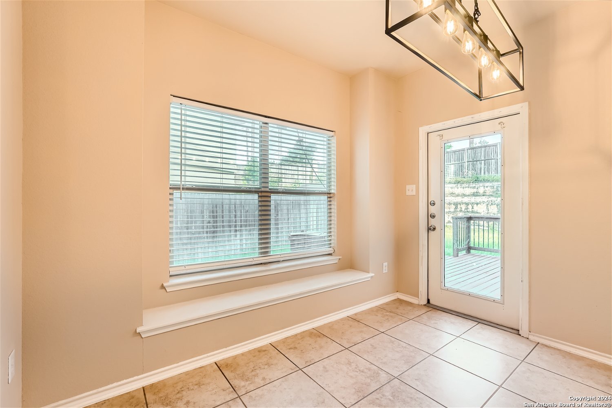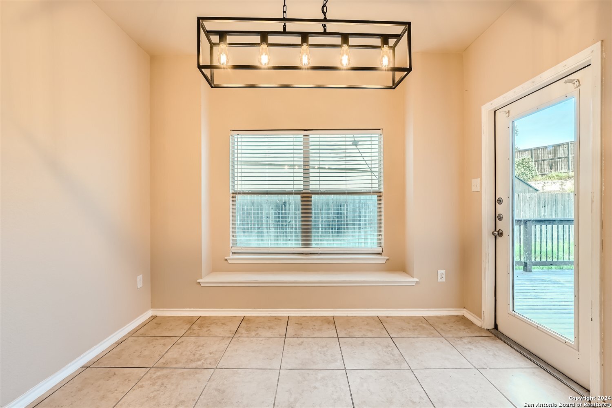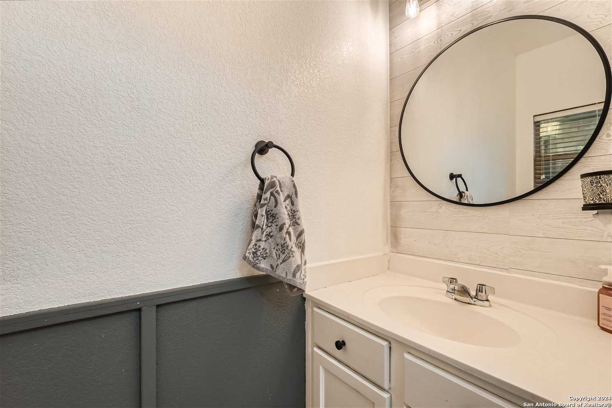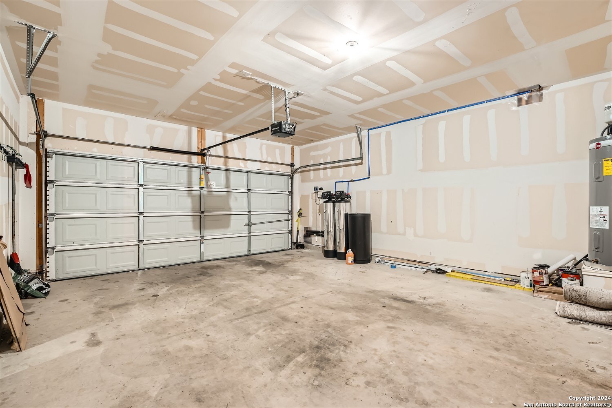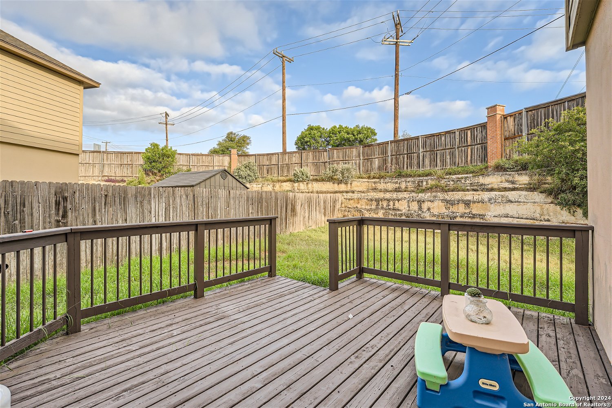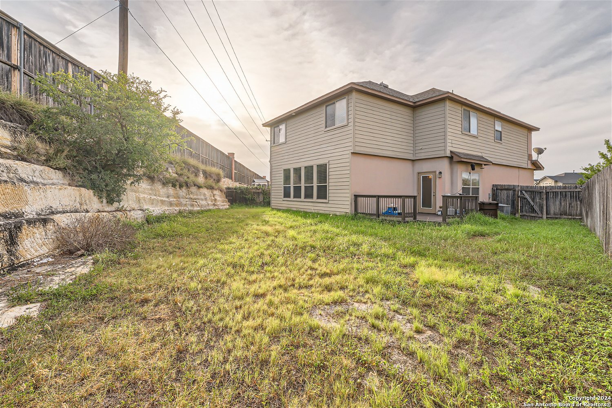Property Details
JACOBS POND
San Antonio, TX 78253
$333,000
3 BD | 3 BA |
Property Description
Nestled on a quiet cul-de-sac in the vibrant Villages of Westcreek, this home features a welcoming layout with 9 ft ceilings that enhance its spacious feel. The beautifully open kitchen is equipped with Corian counters, an inviting island, and a gas stove-perfect for culinary enthusiasts. The kitchen's eat-in area flows seamlessly into the living room, creating an ideal setting for family gatherings and entertainment. Upstairs, a large game room offers additional space for leisure activities, while the master suite provides a serene retreat, highlighted by an 11 ft ceiling, a walk-in closet, and a master bath equipped with dual sinks and a garden tub/shower combo. Outside, enjoy privacy and relaxation on the deck, highlighted by a unique rock wall. Residents enjoy access to two community pools, playgrounds, and basketball and tennis courts. Conveniently located near top-rated Northside schools, minutes from SeaWorld, Lackland AFB, and major highways like 151 and 1604, this home is perfectly positioned for both convenience and accessibility. Just a short drive from downtown San Antonio, the airport, and military bases, with a plethora of nearby shopping, dining, and entertainment options, this residence offers a superb blend of suburban comfort and urban convenience.
-
Type: Residential Property
-
Year Built: 2010
-
Cooling: One Central
-
Heating: Central
-
Lot Size: 0.14 Acres
Property Details
- Status:Available
- Type:Residential Property
- MLS #:1791989
- Year Built:2010
- Sq. Feet:2,150
Community Information
- Address:12435 JACOBS POND San Antonio, TX 78253
- County:Bexar
- City:San Antonio
- Subdivision:WESTCREEK/PARK@
- Zip Code:78253
School Information
- School System:Northside
- High School:William Brennan
- Middle School:Luna
- Elementary School:Ott
Features / Amenities
- Total Sq. Ft.:2,150
- Interior Features:Two Living Area
- Fireplace(s): Not Applicable
- Floor:Carpeting, Ceramic Tile
- Inclusions:Washer Connection, Dryer Connection, Microwave Oven, Stove/Range, Dishwasher
- Master Bath Features:Tub/Shower Combo
- Cooling:One Central
- Heating Fuel:Electric
- Heating:Central
- Master:15x19
- Bedroom 2:12x12
- Bedroom 3:13x12
- Kitchen:12x16
Architecture
- Bedrooms:3
- Bathrooms:3
- Year Built:2010
- Stories:2
- Style:Two Story
- Roof:Composition, Heavy Composition
- Foundation:Slab
- Parking:Two Car Garage
Property Features
- Neighborhood Amenities:Pool, Tennis, Park/Playground, Jogging Trails, Basketball Court
- Water/Sewer:Water System, Sewer System
Tax and Financial Info
- Proposed Terms:Conventional, FHA, VA, Cash
- Total Tax:5831.18
3 BD | 3 BA | 2,150 SqFt
© 2024 Lone Star Real Estate. All rights reserved. The data relating to real estate for sale on this web site comes in part from the Internet Data Exchange Program of Lone Star Real Estate. Information provided is for viewer's personal, non-commercial use and may not be used for any purpose other than to identify prospective properties the viewer may be interested in purchasing. Information provided is deemed reliable but not guaranteed. Listing Courtesy of Aaron Catron with RE/MAX Associates.

