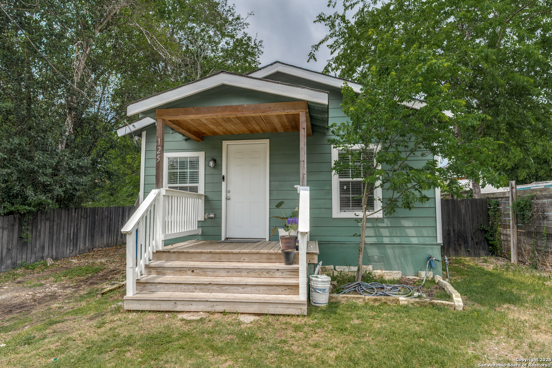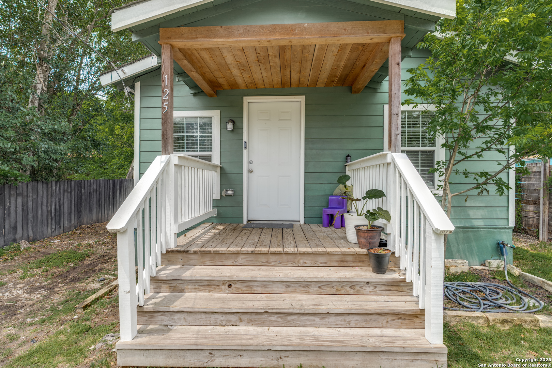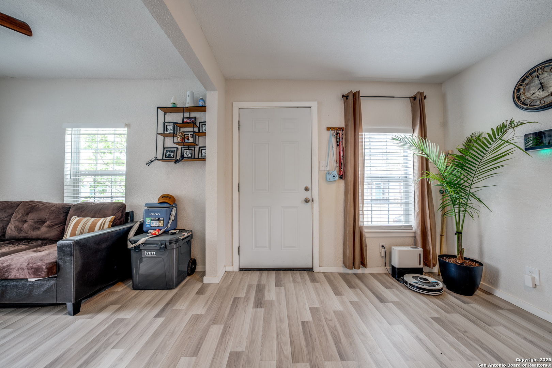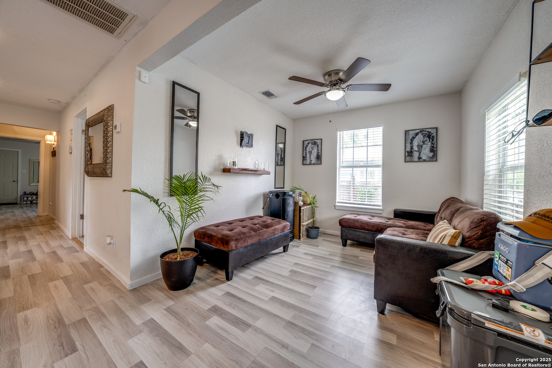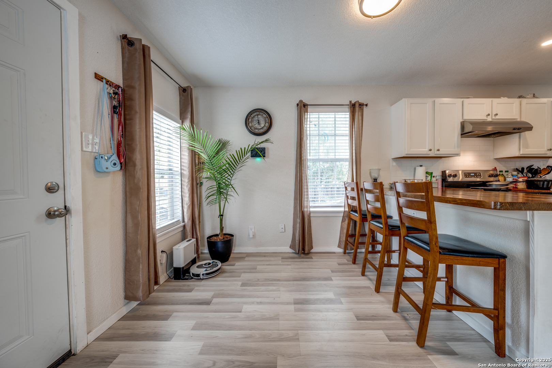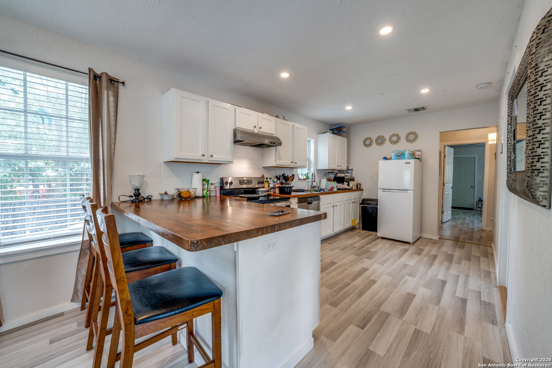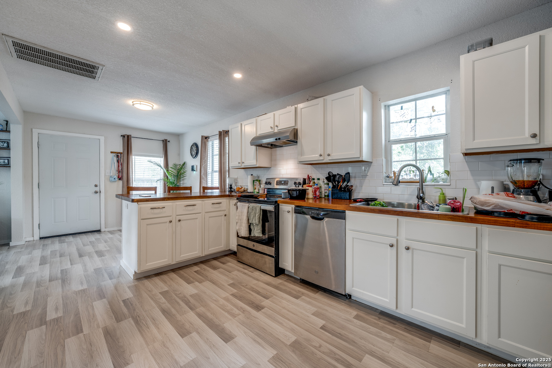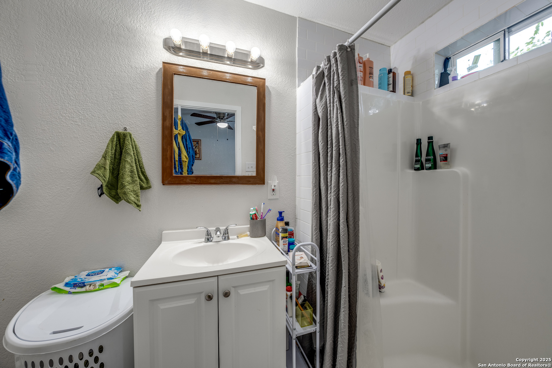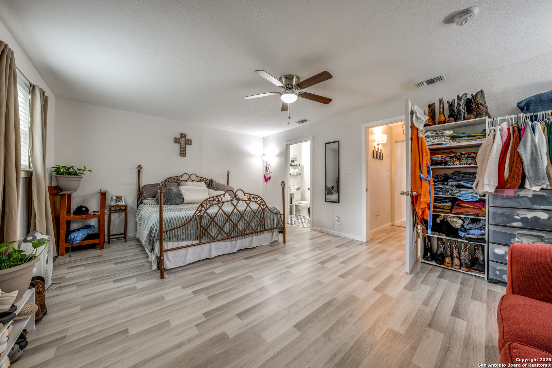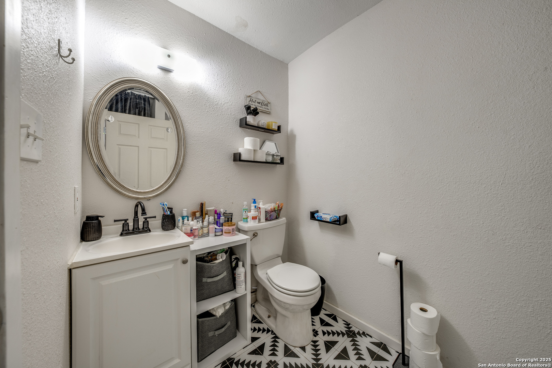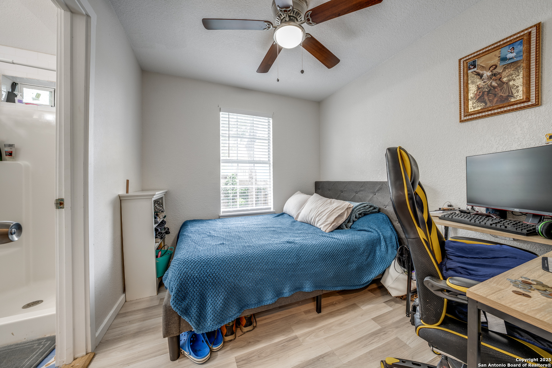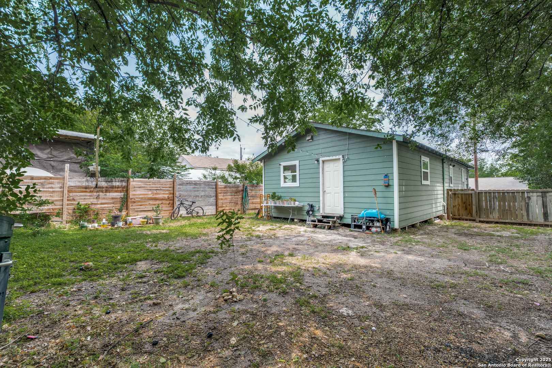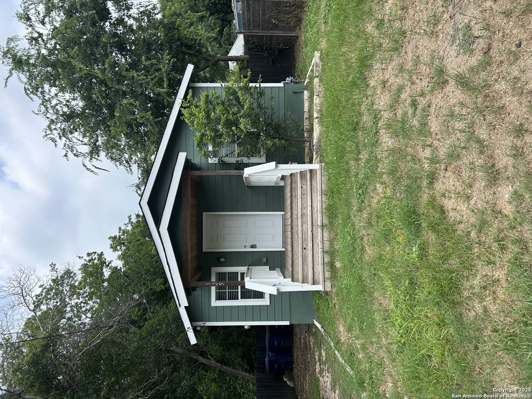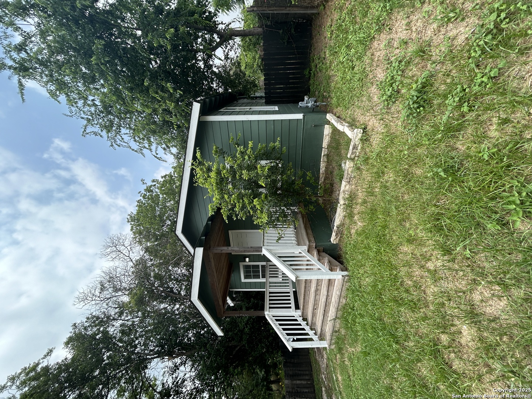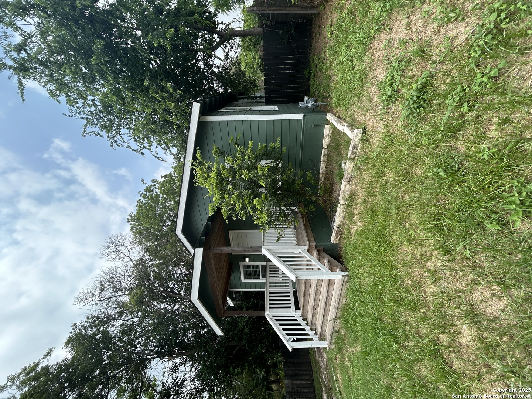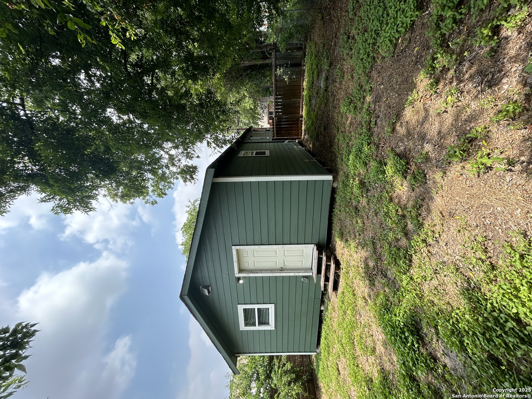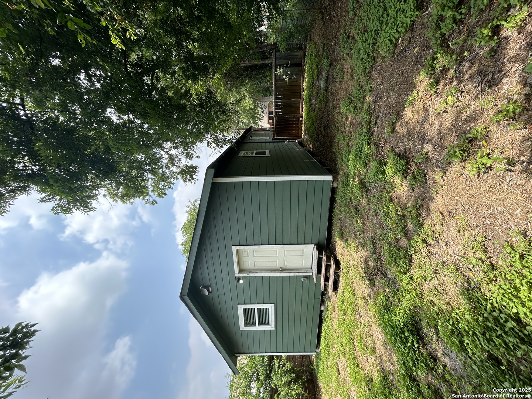Property Details
Magendie St
San Antonio, TX 78210
$192,000
2 BD | 2 BA |
Property Description
**Motivated Seller** Nestled in the sought-after Denver Heights neighborhood, this well-appointed 2-bedroom, 2-bathroom residence offers a refined blend of comfort, functionality, and investment potential. Ideally situated just minutes from downtown San Antonio, the property presents a compelling opportunity for investors seeking a high-yield short-term rental asset. The interior showcases durable laminate flooring throughout, ensuring low-maintenance living. The kitchen is thoughtfully designed with crisp white cabinetry, stainless steel appliances, a butcher block countertop, and an expansive breakfast bar-balancing style and practicality. Ample natural light enhances the home's inviting atmosphere, streaming through numerous windows. Both bedrooms are generously sized and feature ensuite bathrooms along with ceiling fans to enhance year-round comfort. Outside, the spacious backyard provides a versatile setting with endless possibilities for outdoor living-whether envisioning a serene retreat or a vibrant entertainment area. Move-in ready and meticulously maintained, this property represents a turnkey investment with significant potential. Schedule a showing to fully appreciate all that this home has to offer.
-
Type: Residential Property
-
Year Built: 1935
-
Cooling: One Central
-
Heating: Central
-
Lot Size: 0.10 Acres
Property Details
- Status:Available
- Type:Residential Property
- MLS #:1861251
- Year Built:1935
- Sq. Feet:880
Community Information
- Address:125 Magendie St San Antonio, TX 78210
- County:Bexar
- City:San Antonio
- Subdivision:DENVER HEIGHTS
- Zip Code:78210
School Information
- School System:San Antonio I.S.D.
- High School:Call District
- Middle School:Call District
- Elementary School:Call District
Features / Amenities
- Total Sq. Ft.:880
- Interior Features:One Living Area, Eat-In Kitchen, Utility Room Inside
- Fireplace(s): Not Applicable
- Floor:Laminate
- Inclusions:Ceiling Fans, Stove/Range, Refrigerator, Disposal, Dishwasher
- Master Bath Features:Shower Only, Single Vanity
- Exterior Features:Mature Trees
- Cooling:One Central
- Heating Fuel:Electric
- Heating:Central
- Master:14x19
- Bedroom 2:10x9
- Kitchen:15x9
Architecture
- Bedrooms:2
- Bathrooms:2
- Year Built:1935
- Stories:1
- Style:One Story
- Roof:Composition
- Parking:None/Not Applicable
Property Features
- Neighborhood Amenities:None
- Water/Sewer:Sewer System
Tax and Financial Info
- Proposed Terms:Conventional, FHA, Cash, Assumption w/Qualifying
- Total Tax:4406
2 BD | 2 BA | 880 SqFt
© 2025 Lone Star Real Estate. All rights reserved. The data relating to real estate for sale on this web site comes in part from the Internet Data Exchange Program of Lone Star Real Estate. Information provided is for viewer's personal, non-commercial use and may not be used for any purpose other than to identify prospective properties the viewer may be interested in purchasing. Information provided is deemed reliable but not guaranteed. Listing Courtesy of Michaleen Christ with eXp Realty.

