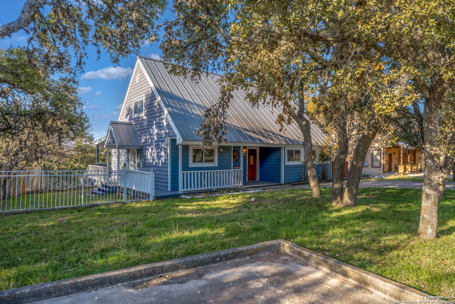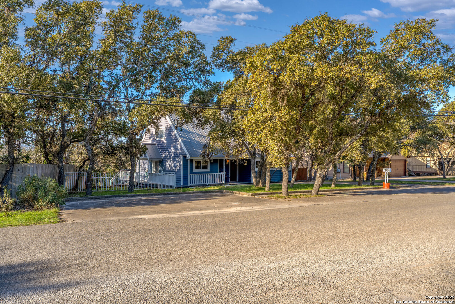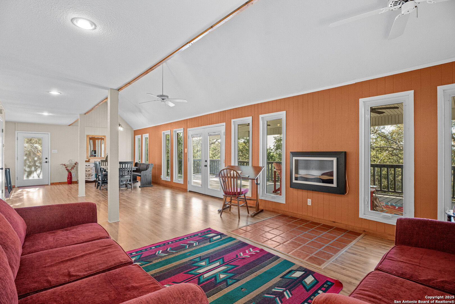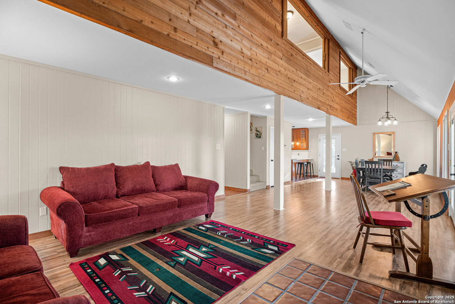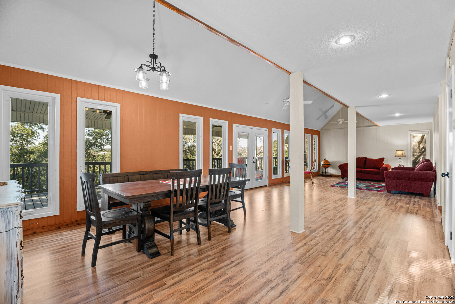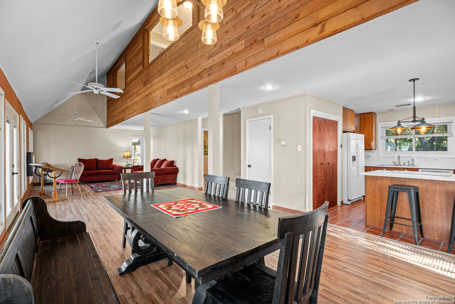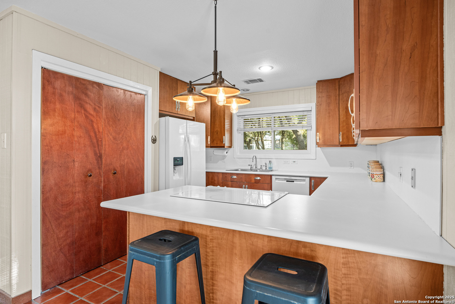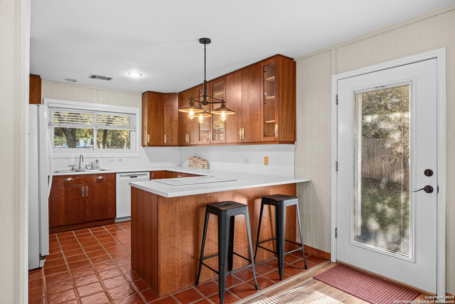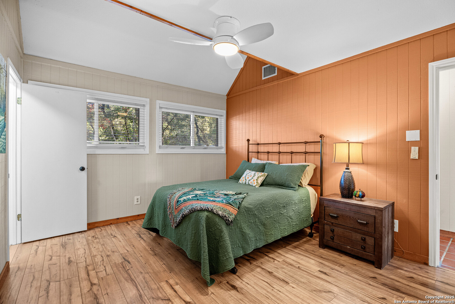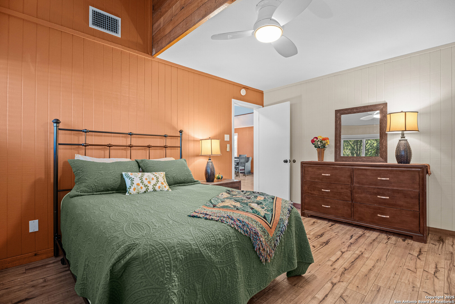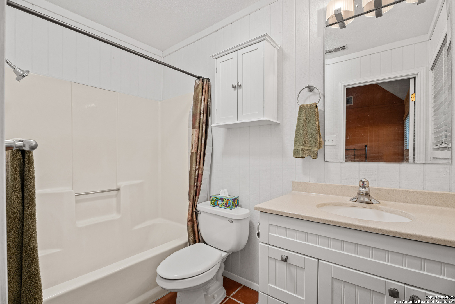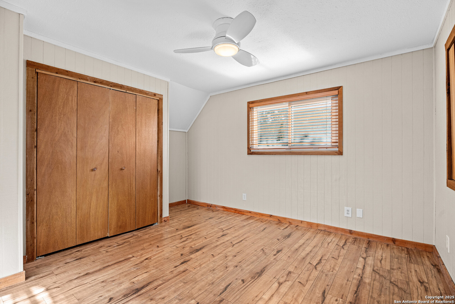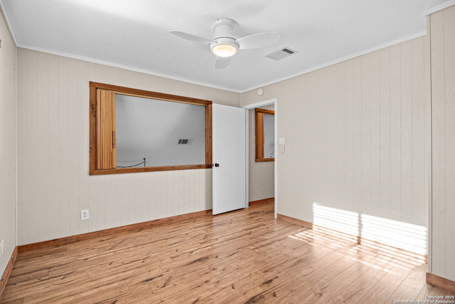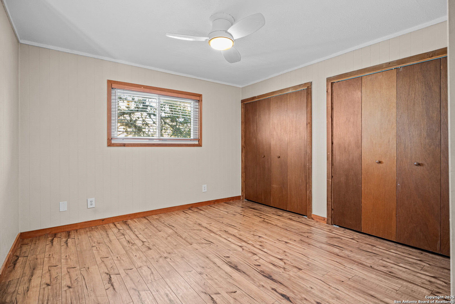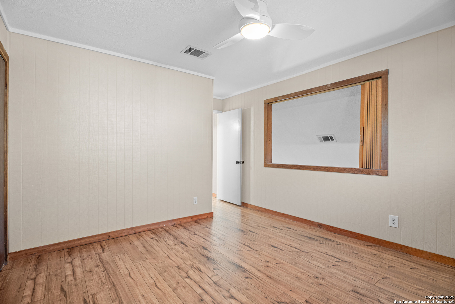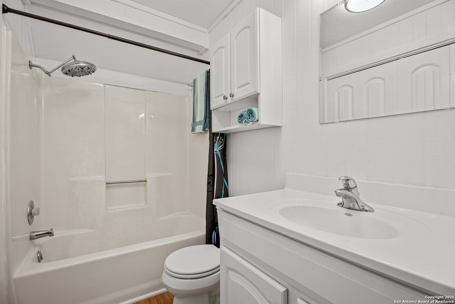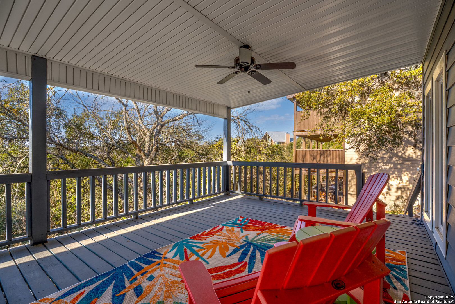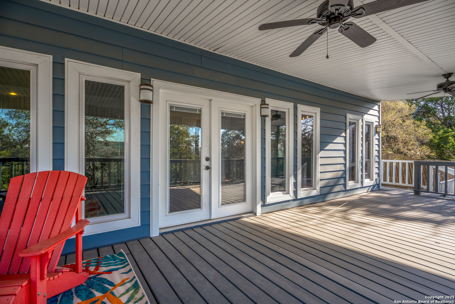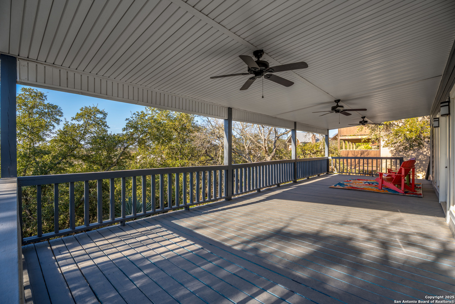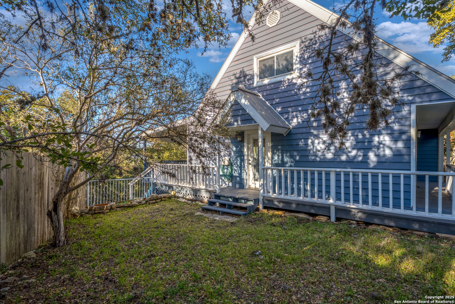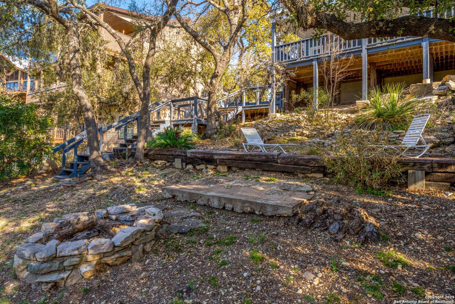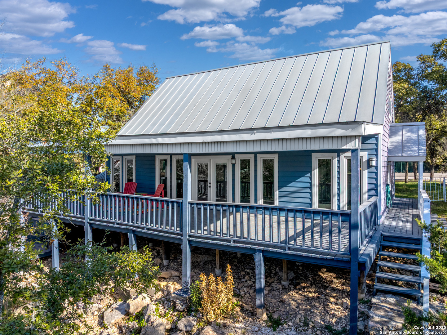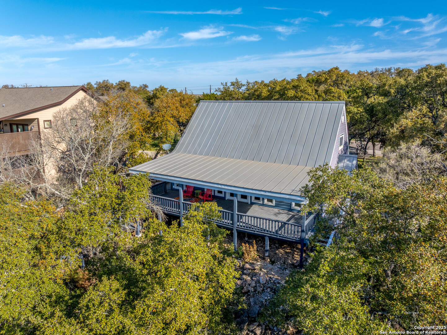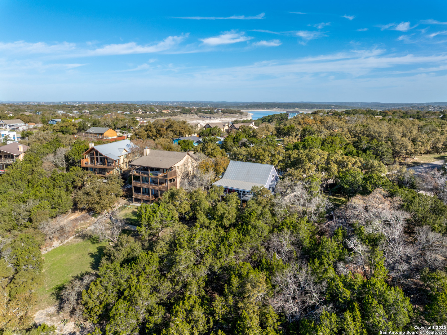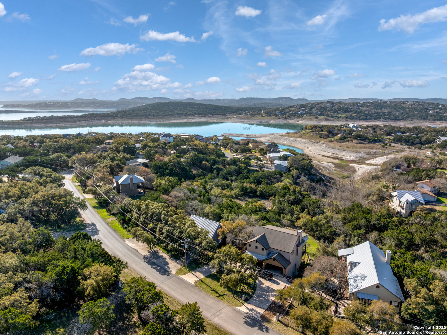Property Details
Paradise Dr
Canyon Lake, TX 78133
$425,000
3 BD | 2 BA |
Property Description
Views, Lake Access, Calm and Quiet Neighborhood, Welcome to this gorgeous home! These are only a few of the many perks. With its warm, inviting atmosphere, the home is thoughtfully designed with rustic charm and modern comforts. The spacious layout includes cozy living areas and large windows, new flooring and light fixtures. With the lake as your backdoor neighbor, walk down the privacy of the trail for a swim! Whether you're enjoying a peaceful morning coffee on the covered patio deck or relaxing from a long day out on the water, this home provides the ideal setting for a serene and picturesque lifestyle. Minutes away from a boat ramp, restaurants, community events, and more! Wether you're looking for a forever home, vacation home, or investment opportunity. Don't miss out on this rare opportunity to own a slice of paradise in Canyon Lake!
-
Type: Residential Property
-
Year Built: 1986
-
Cooling: One Central
-
Heating: Central
-
Lot Size: 0.33 Acres
Property Details
- Status:Available
- Type:Residential Property
- MLS #:1850241
- Year Built:1986
- Sq. Feet:1,636
Community Information
- Address:1262 Paradise Dr Canyon Lake, TX 78133
- County:Comal
- City:Canyon Lake
- Subdivision:CANYON LAKE HILLS 4
- Zip Code:78133
School Information
- School System:Comal
- High School:Canyon Lake
- Middle School:Mountain Valley
- Elementary School:STARTZVILLE
Features / Amenities
- Total Sq. Ft.:1,636
- Interior Features:Liv/Din Combo, Eat-In Kitchen, Open Floor Plan, High Speed Internet, Walk in Closets
- Fireplace(s): Not Applicable
- Floor:Carpeting, Saltillo Tile, Laminate
- Inclusions:Ceiling Fans, Washer Connection, Dryer Connection, Stove/Range, Refrigerator, Dishwasher, Smoke Alarm, Electric Water Heater
- Master Bath Features:Tub/Shower Combo, Single Vanity
- Exterior Features:Covered Patio, Deck/Balcony, Partial Fence, Double Pane Windows, Storage Building/Shed, Mature Trees
- Cooling:One Central
- Heating Fuel:Electric
- Heating:Central
- Master:15x11
- Bedroom 2:12x11
- Bedroom 3:11x11
- Dining Room:14x11
- Kitchen:12x10
Architecture
- Bedrooms:3
- Bathrooms:2
- Year Built:1986
- Stories:2
- Style:Two Story
- Roof:Metal
- Foundation:Slab
- Parking:None/Not Applicable
Property Features
- Neighborhood Amenities:Waterfront Access, Pool, Tennis, Park/Playground, BBQ/Grill, Basketball Court, Boat Ramp
- Water/Sewer:Septic, Co-op Water
Tax and Financial Info
- Proposed Terms:Conventional, FHA, VA, Cash
- Total Tax:6604.01
3 BD | 2 BA | 1,636 SqFt
© 2025 Lone Star Real Estate. All rights reserved. The data relating to real estate for sale on this web site comes in part from the Internet Data Exchange Program of Lone Star Real Estate. Information provided is for viewer's personal, non-commercial use and may not be used for any purpose other than to identify prospective properties the viewer may be interested in purchasing. Information provided is deemed reliable but not guaranteed. Listing Courtesy of Genesis Ramos with Keller Williams Heritage.

