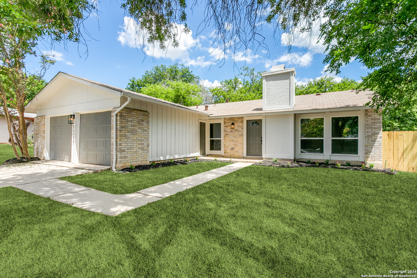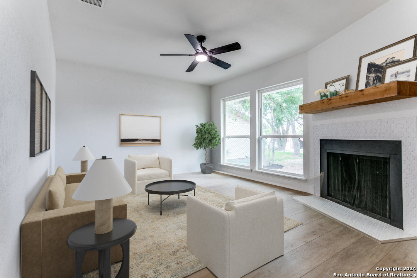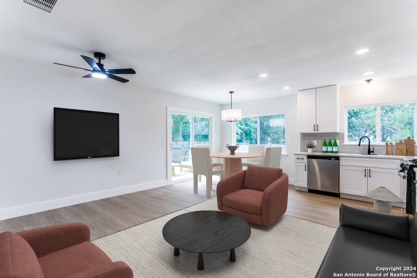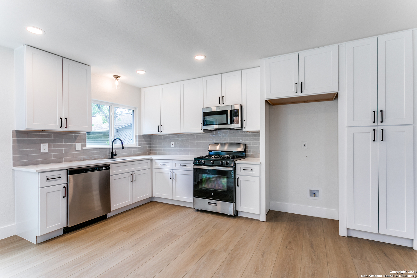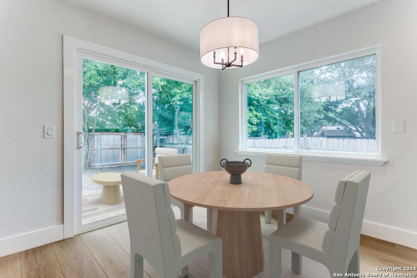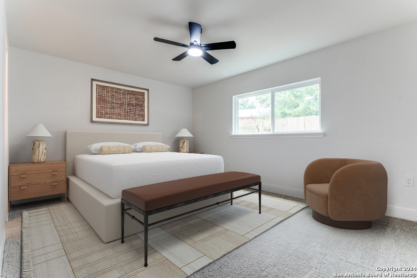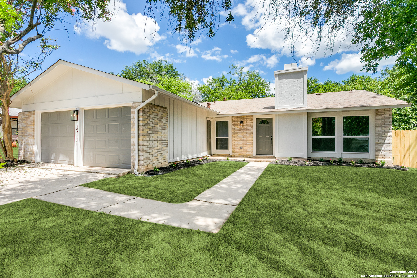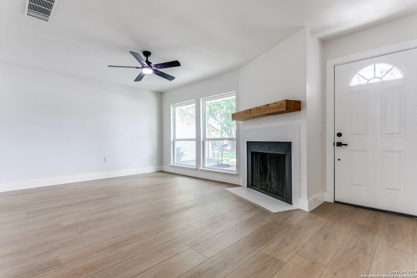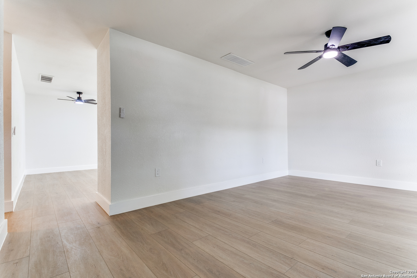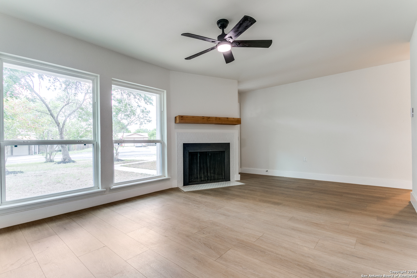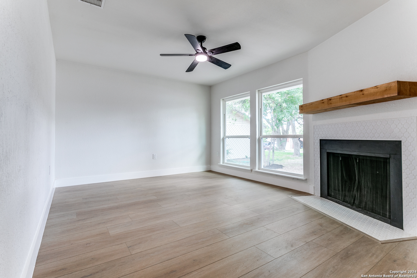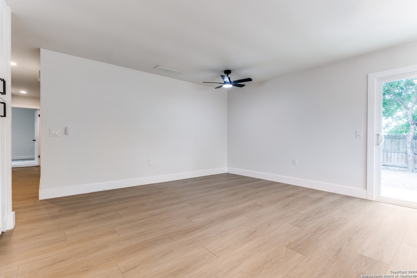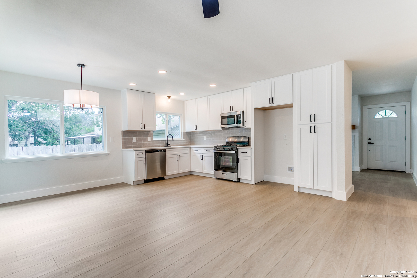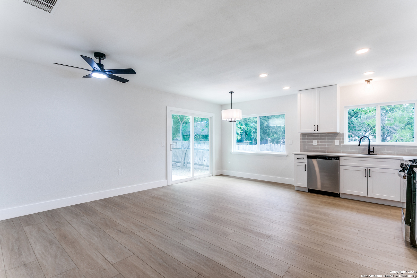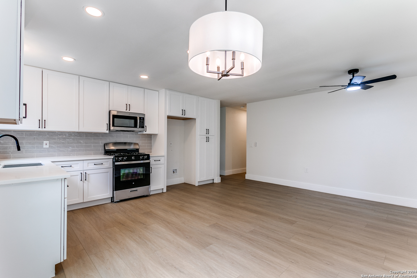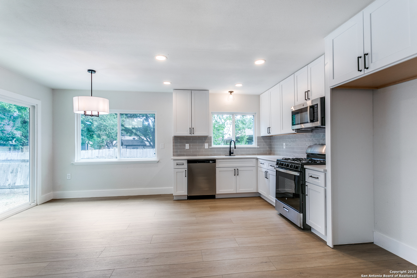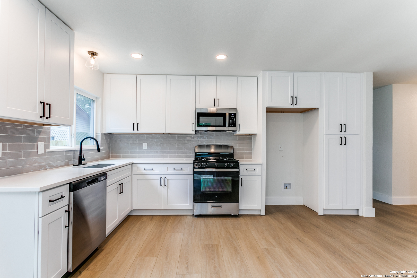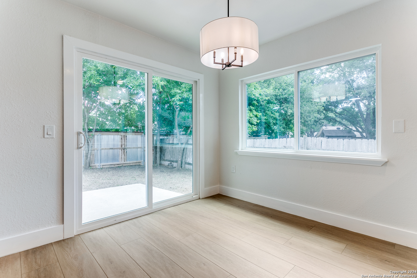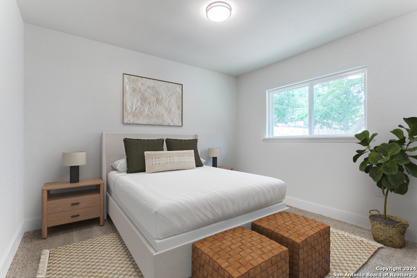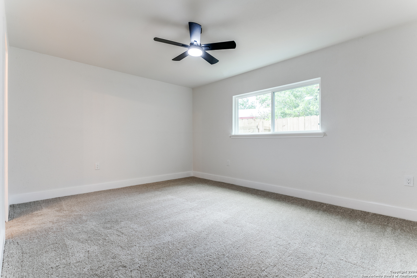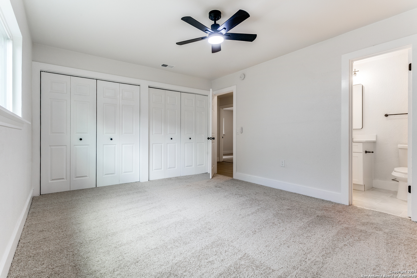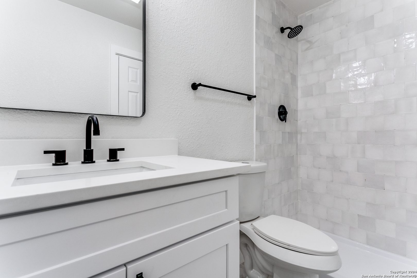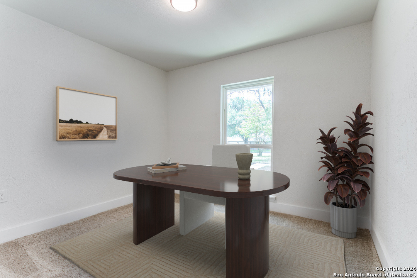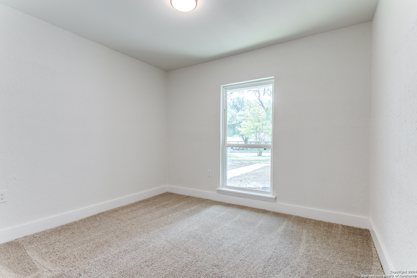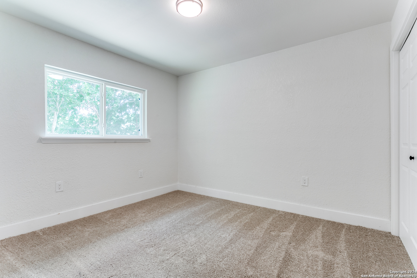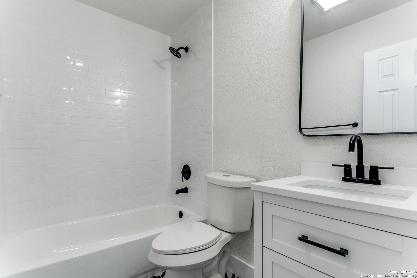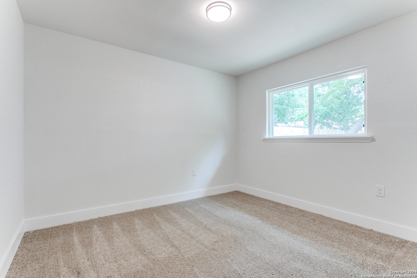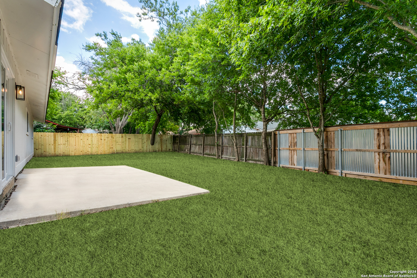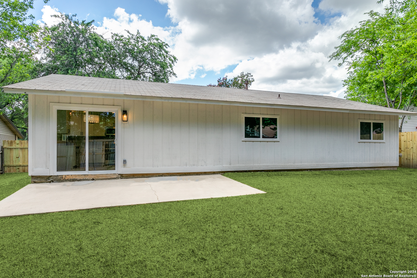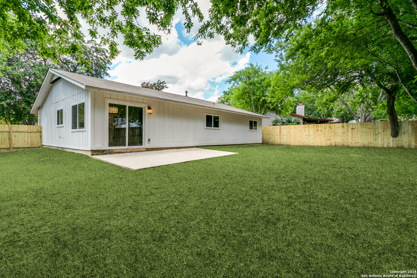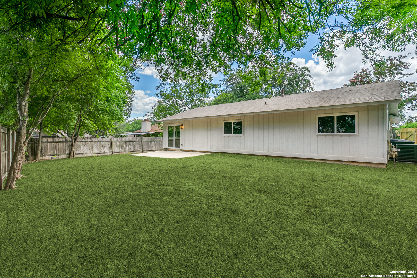Property Details
Stockade St
San Antonio, TX 78233
$249,900
4 BD | 2 BA |
Property Description
SELLER IS OFFERING BUYER CONCESSIONS with a competitive offer! Come see this amazing single-story, 4-bedroom, 2-bath, 2-car garage home. Located in highly sought-after Ventura Subdivision This home has an abundance of natural light with beautiful flooring throughout. The kitchen has quartz countertops, modern cabinet hardware, and stainless steel appliances. Gorgeous primary bedroom located on the main floor, walk-in closet, with full bath with double vanity. Secondary bedrooms are comfortable in size and located on the second floor. There is no better way to experience easy-style living in a prime location. Seller will consider buyer offers asking for concessions. Convenient access to great restaurants and fantastic shops. Schedule your showing today!
-
Type: Residential Property
-
Year Built: 1978
-
Cooling: One Central
-
Heating: Central
-
Lot Size: 0.19 Acres
Property Details
- Status:Contract Pending
- Type:Residential Property
- MLS #:1823213
- Year Built:1978
- Sq. Feet:1,410
Community Information
- Address:12714 Stockade St San Antonio, TX 78233
- County:Bexar
- City:San Antonio
- Subdivision:VALLEY FORGE
- Zip Code:78233
School Information
- School System:North East I.S.D
- High School:Roosevelt
- Middle School:Wood
- Elementary School:Woodstone
Features / Amenities
- Total Sq. Ft.:1,410
- Interior Features:One Living Area, Separate Dining Room, Eat-In Kitchen, Two Eating Areas, Utility Room Inside, 1st Floor Lvl/No Steps
- Fireplace(s): Living Room
- Floor:Carpeting, Ceramic Tile, Vinyl
- Inclusions:Ceiling Fans, Washer Connection, Dryer Connection, Microwave Oven, Stove/Range
- Master Bath Features:Shower Only
- Cooling:One Central
- Heating Fuel:Natural Gas
- Heating:Central
- Master:15x12
- Bedroom 2:10x11
- Bedroom 3:10x11
- Bedroom 4:10x11
- Dining Room:15x12
- Kitchen:15x8
Architecture
- Bedrooms:4
- Bathrooms:2
- Year Built:1978
- Stories:1
- Style:One Story
- Roof:Composition
- Foundation:Slab
- Parking:Two Car Garage
Property Features
- Neighborhood Amenities:None
- Water/Sewer:Water System, Sewer System
Tax and Financial Info
- Proposed Terms:Conventional, FHA, VA, Cash
- Total Tax:5335.37
4 BD | 2 BA | 1,410 SqFt
© 2024 Lone Star Real Estate. All rights reserved. The data relating to real estate for sale on this web site comes in part from the Internet Data Exchange Program of Lone Star Real Estate. Information provided is for viewer's personal, non-commercial use and may not be used for any purpose other than to identify prospective properties the viewer may be interested in purchasing. Information provided is deemed reliable but not guaranteed. Listing Courtesy of Clayton Lake with Wedgewood Homes Realty- TX LLC.

