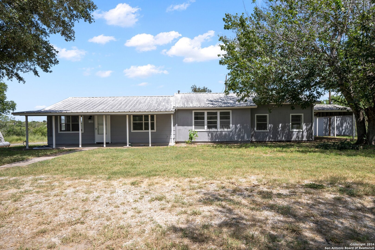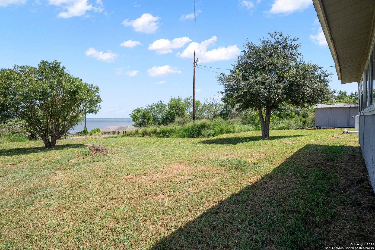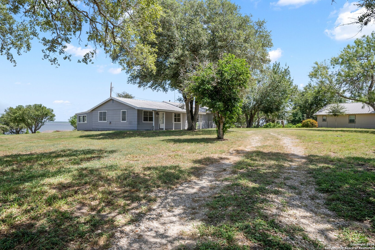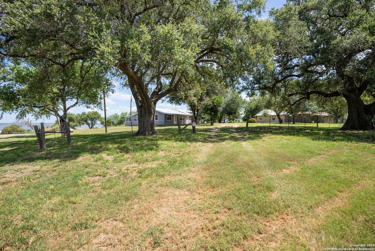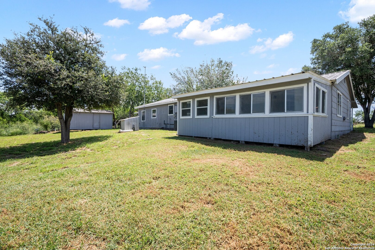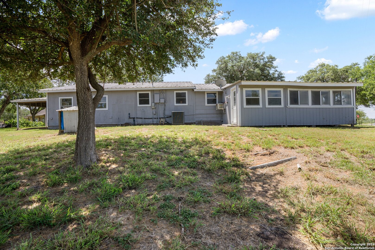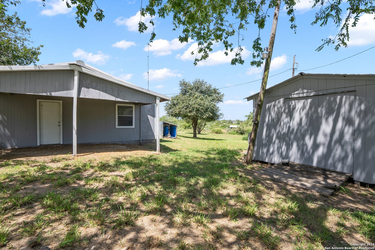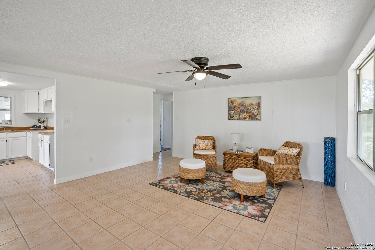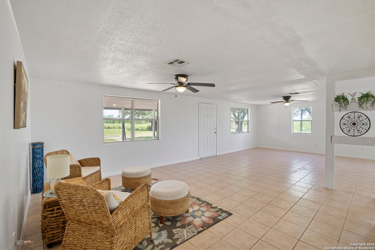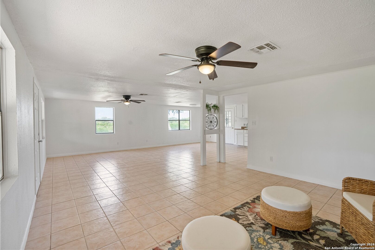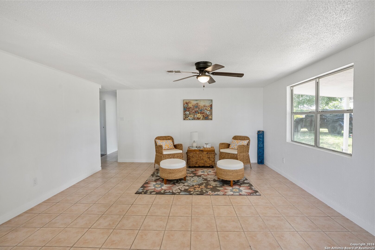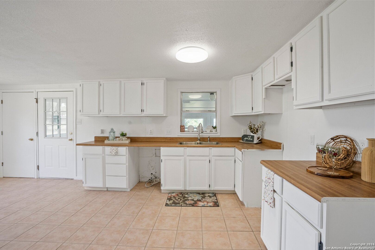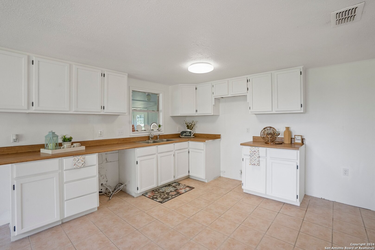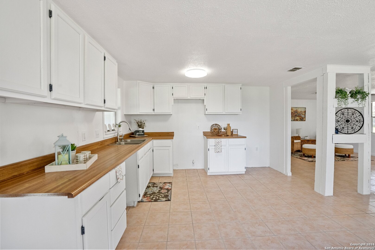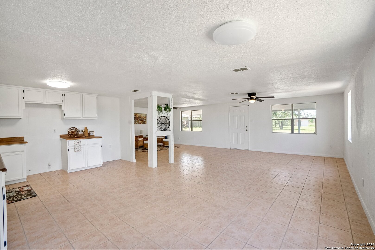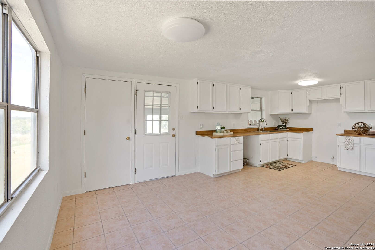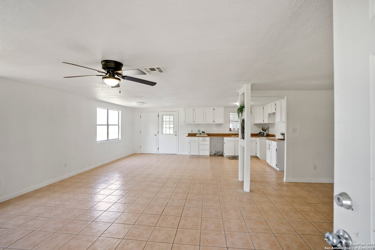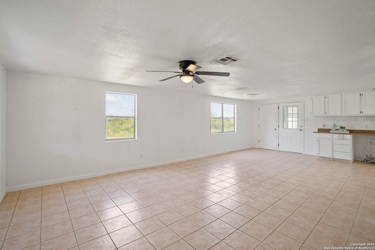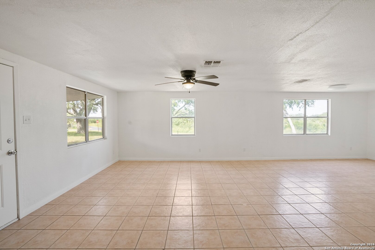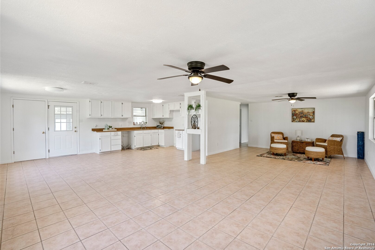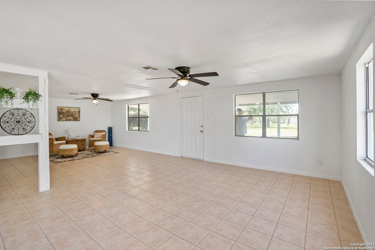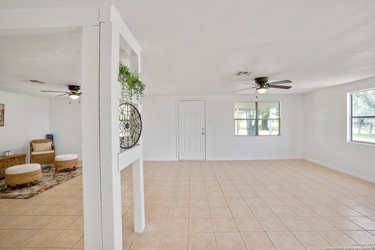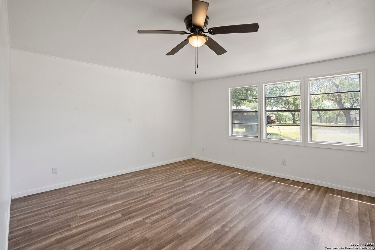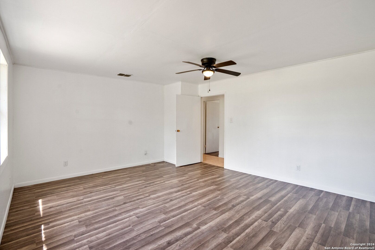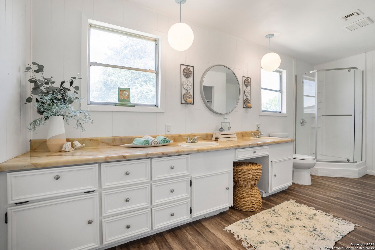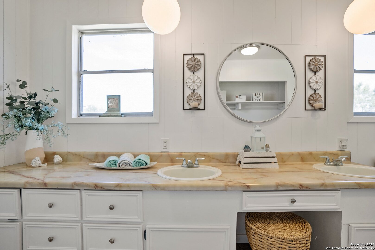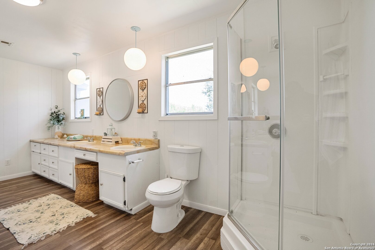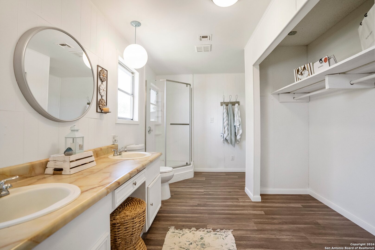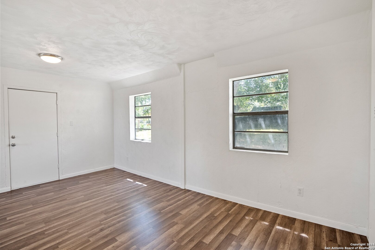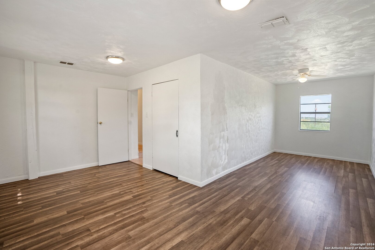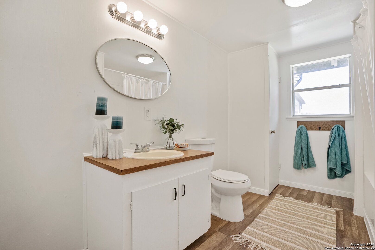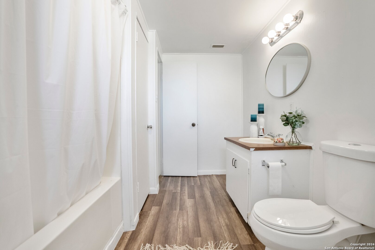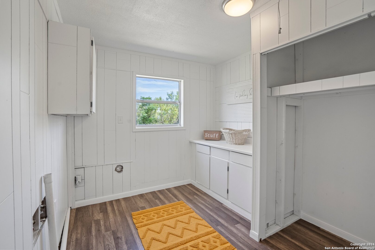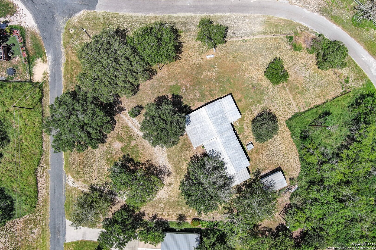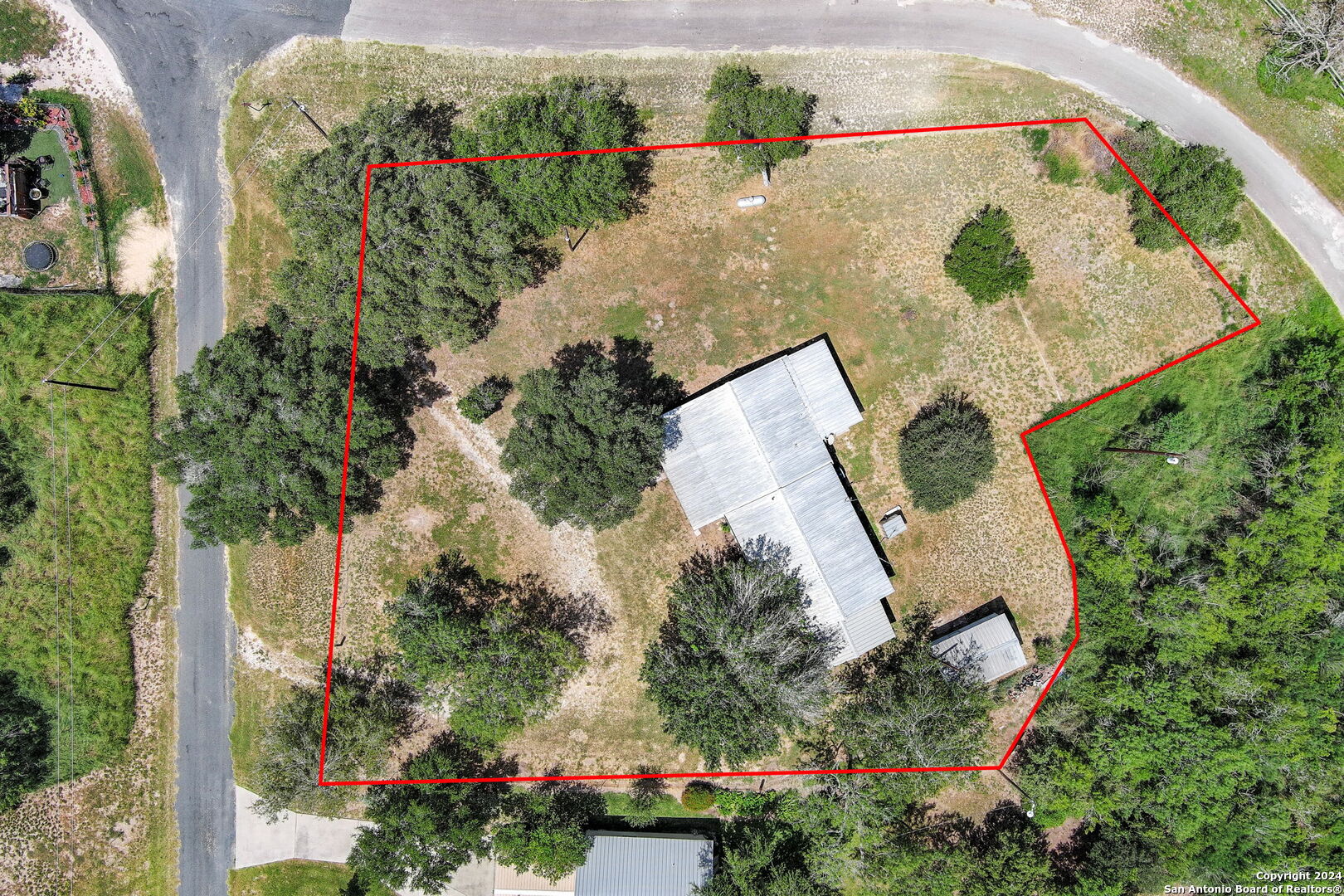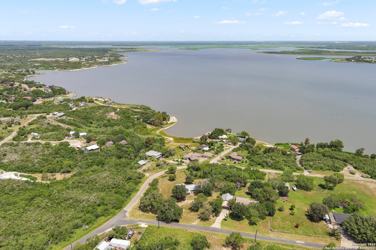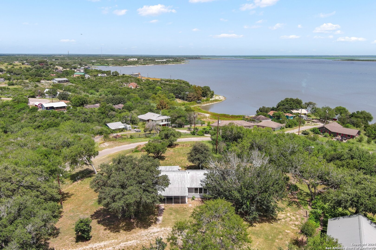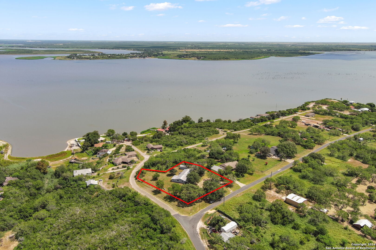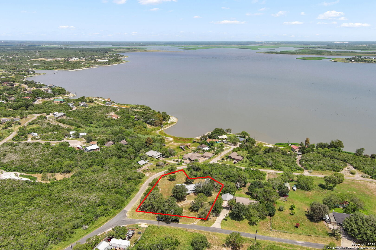Property Details
Live Oak
Sandia, TX 78383
$223,500
2 BD | 2 BA |
Property Description
Experience the beauty of Lake Corpus Christi without the premium price of waterfront living! This charming two-bedroom, two-bath home is set on a spacious 0.87-acre corner lot, surrounded by majestic live oak trees that provide shade from the Texas sun. Enjoy stunning views of the lake's open waters from the comfort of your home. The interior features an open-concept floor plan with tile flooring in the living, dining, and kitchen areas, while the bedrooms, bathrooms, and utility room have been upgraded with new laminate plank flooring. Freshly painted throughout in crisp white, the home also boasts newly painted kitchen cabinets. Both bathrooms have updated toilets and fixtures, with the primary bath offering a large walk-in shower, double vanity, and a roomy walk-in closet. Additional upgrades include a new heating and cooling system installed in 2021 and a water heater replaced in 2022. Relax in the sunroom off the kitchen, which stays cool with its own window unit, while taking in the serene water views. A convenient circular driveway leads to the carport and home. For outdoor enthusiasts, access to a waterfront park and boat launch is available for a reasonable fee. A Few Details: - 2 Bedrooms, 2 Bathrooms - 2,122 Sq. Ft. - 0.87 Acre Corner Lot -Water View -Two Massive Live Oak Trees, just beautiful -Water Well, Septic -No HOA
-
Type: Residential Property
-
Year Built: 1995
-
Cooling: One Central
-
Heating: Central
-
Lot Size: 0.87 Acres
Property Details
- Status:Available
- Type:Residential Property
- MLS #:1803626
- Year Built:1995
- Sq. Feet:2,122
Community Information
- Address:128 Live Oak Sandia, TX 78383
- County:Live Oak
- City:Sandia
- Subdivision:N /A
- Zip Code:78383
School Information
- School System:CALL DISTRICT
- High School:Call District
- Middle School:Call District
- Elementary School:Call District
Features / Amenities
- Total Sq. Ft.:2,122
- Interior Features:One Living Area, Liv/Din Combo, Eat-In Kitchen, Utility Room Inside, Open Floor Plan, Laundry in Closet
- Fireplace(s): Not Applicable
- Floor:Ceramic Tile, Vinyl
- Inclusions:Ceiling Fans, Washer Connection, Dryer Connection
- Master Bath Features:Shower Only
- Exterior Features:Mature Trees, Ranch Fence, Other - See Remarks
- Cooling:One Central
- Heating Fuel:Electric
- Heating:Central
- Master:17x14
- Bedroom 2:23x9
- Dining Room:13x9
- Kitchen:13x12
Architecture
- Bedrooms:2
- Bathrooms:2
- Year Built:1995
- Stories:1
- Style:One Story
- Roof:Metal
- Foundation:Slab
- Parking:None/Not Applicable
Property Features
- Neighborhood Amenities:Waterfront Access, Boat Ramp
- Water/Sewer:Private Well, Septic
Tax and Financial Info
- Proposed Terms:Conventional, FHA, VA, Cash
- Total Tax:1978.32
2 BD | 2 BA | 2,122 SqFt
© 2025 Lone Star Real Estate. All rights reserved. The data relating to real estate for sale on this web site comes in part from the Internet Data Exchange Program of Lone Star Real Estate. Information provided is for viewer's personal, non-commercial use and may not be used for any purpose other than to identify prospective properties the viewer may be interested in purchasing. Information provided is deemed reliable but not guaranteed. Listing Courtesy of Cynthia DuBois with United Country RE-Bluntzer RE.

