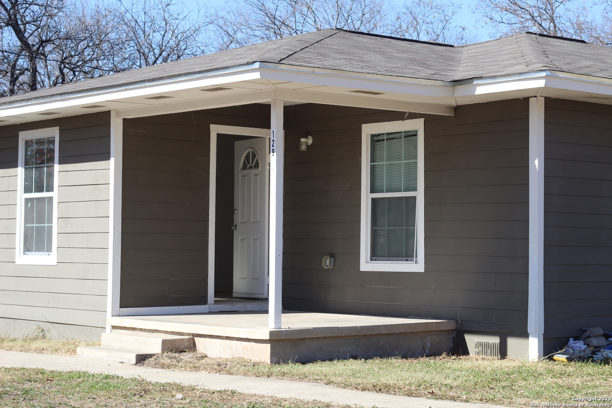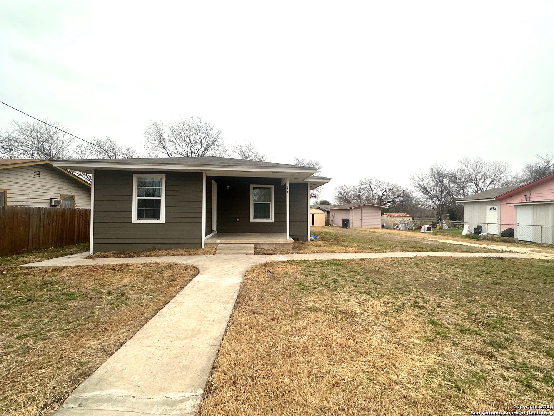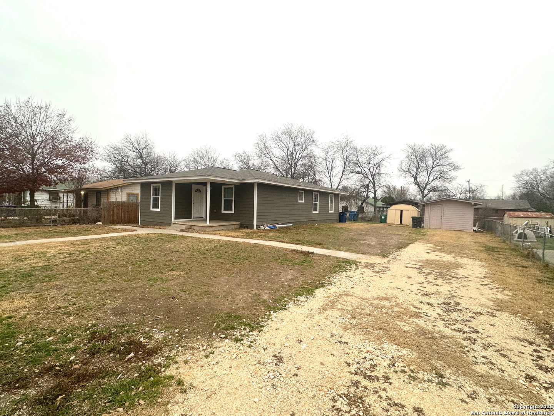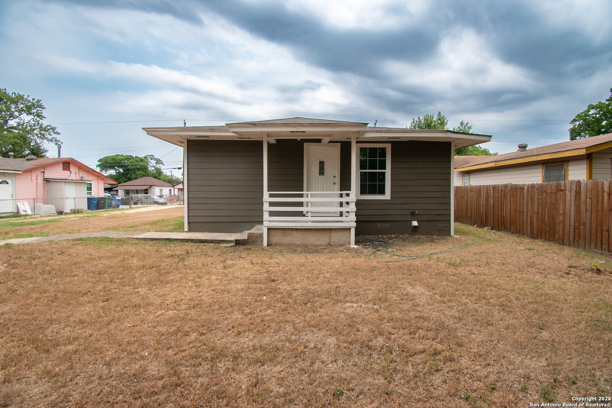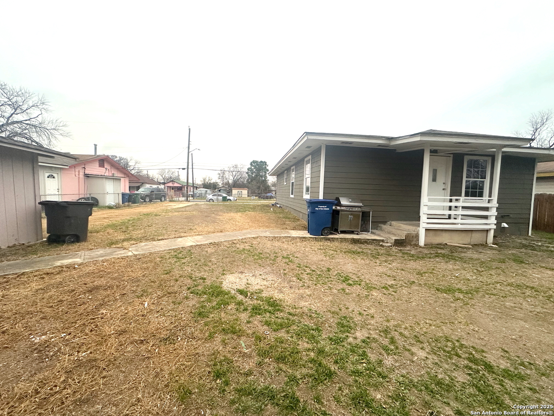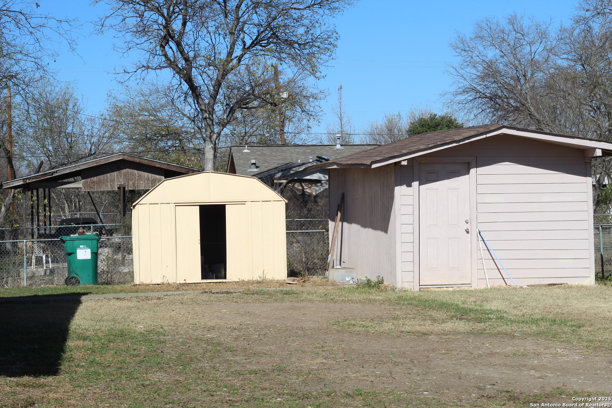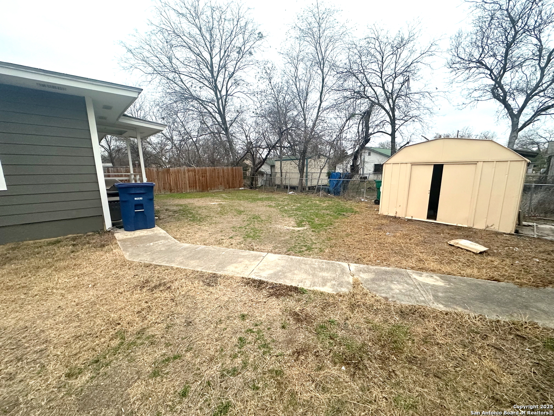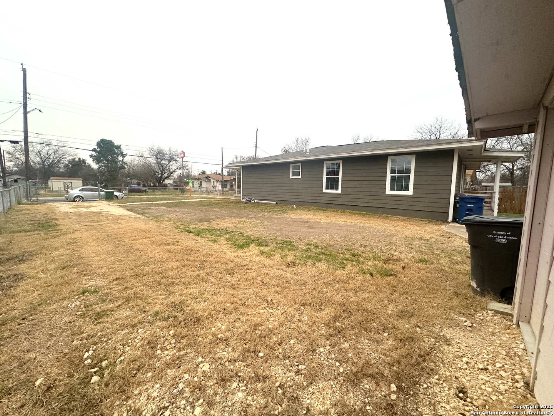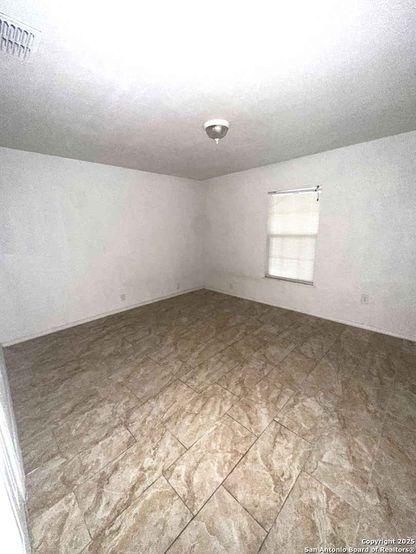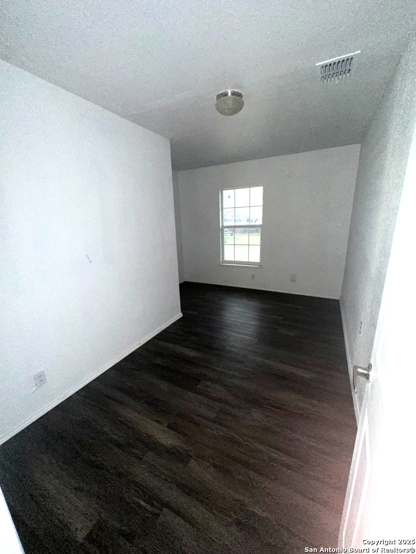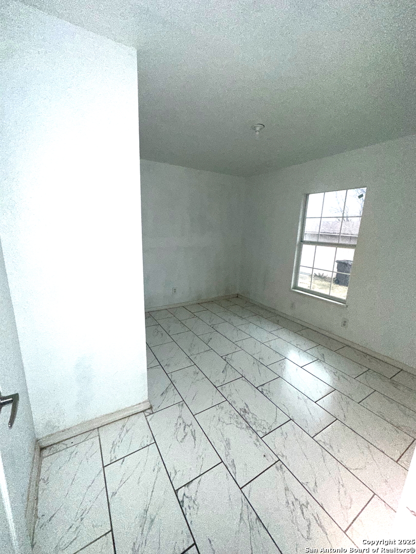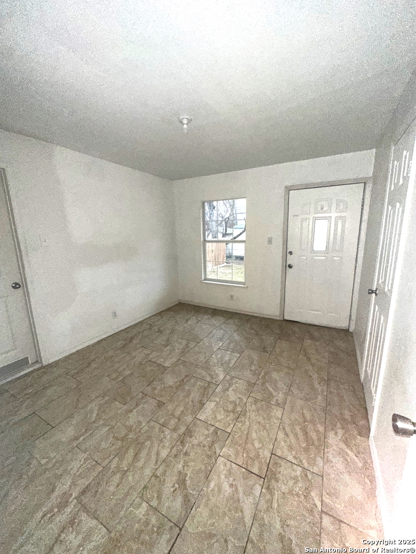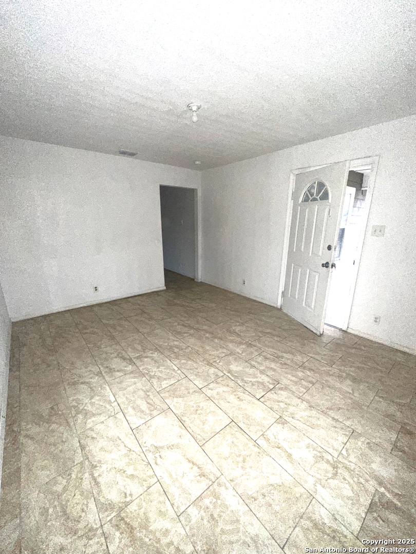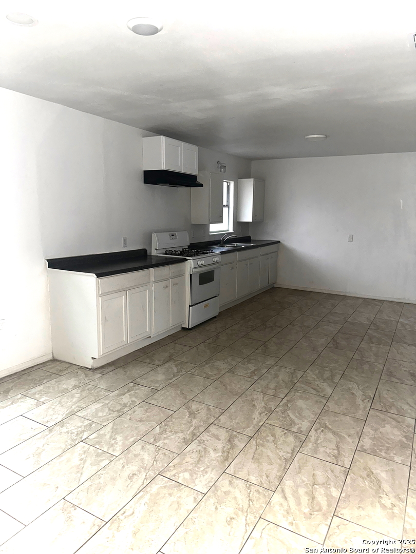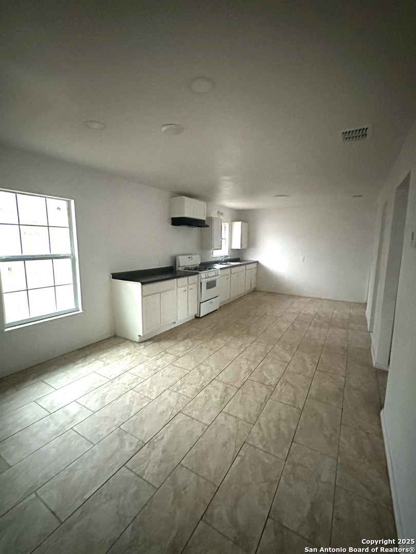Property Details
Faust Ave
San Antonio, TX 78237
$185,000
4 BD | 1 BA |
Property Description
Welcome to this recently rehabbed 4-bedroom gem! Step inside to discover sleek ceramic tile flooring throughout, ensuring durability and easy maintenance. The home boasts a spacious eat-in kitchen, perfect for gatherings and culinary adventures. Each of the 4 bedrooms is generously sized, providing ample comfort for family or guests. Outside, you'll find a fenced lot with plenty of potential for expansion, as well as a cozy front porch ideal for relaxing with your morning coffee or evening breeze. Conveniently located just off General McMullen/Commerce, this property is only 5 minutes from Downtown San Antonio, offering quick access to city amenities. Enjoy the added perks of being within walking distance of KIPP - West Campus (just 1/2 block away) and Rosedale Park (1 block away), perfect for education and recreation needs. With a brand-new central air system and roof, this move-in-ready home checks all the boxes for comfort, style, and convenience. Don't miss this opportunity-schedule your showing today!
-
Type: Residential Property
-
Year Built: 1944
-
Cooling: One Central
-
Heating: Central
-
Lot Size: 0.20 Acres
Property Details
- Status:Available
- Type:Residential Property
- MLS #:1835751
- Year Built:1944
- Sq. Feet:1,140
Community Information
- Address:129 Faust Ave San Antonio, TX 78237
- County:Bexar
- City:San Antonio
- Subdivision:ROSEDALE PARK
- Zip Code:78237
School Information
- School System:Edgewood I.S.D
- High School:Lanier
- Middle School:Saisd
- Elementary School:Saisd
Features / Amenities
- Total Sq. Ft.:1,140
- Interior Features:One Living Area, Eat-In Kitchen, Utility Room Inside, 1st Floor Lvl/No Steps, Laundry Main Level, Laundry Room, Walk in Closets
- Fireplace(s): Not Applicable
- Floor:Ceramic Tile
- Inclusions:Washer Connection, Dryer Connection, Built-In Oven, Stove/Range, City Garbage service
- Exterior Features:Chain Link Fence
- Cooling:One Central
- Heating Fuel:Electric
- Heating:Central
- Master:13x11
- Bedroom 2:9x13
- Bedroom 3:11x10
- Bedroom 4:10x9
- Dining Room:10x5
- Kitchen:22x11
Architecture
- Bedrooms:4
- Bathrooms:1
- Year Built:1944
- Stories:1
- Style:One Story
- Roof:Composition
- Parking:None/Not Applicable
Property Features
- Neighborhood Amenities:None
- Water/Sewer:City
Tax and Financial Info
- Proposed Terms:Conventional, FHA, VA, Cash
- Total Tax:3235
4 BD | 1 BA | 1,140 SqFt
© 2025 Lone Star Real Estate. All rights reserved. The data relating to real estate for sale on this web site comes in part from the Internet Data Exchange Program of Lone Star Real Estate. Information provided is for viewer's personal, non-commercial use and may not be used for any purpose other than to identify prospective properties the viewer may be interested in purchasing. Information provided is deemed reliable but not guaranteed. Listing Courtesy of Adriana Menchaca with eXp Realty.

