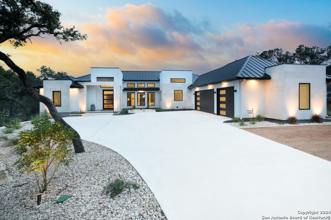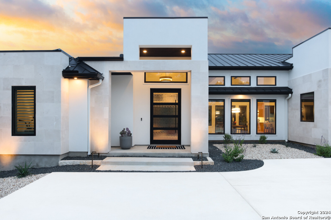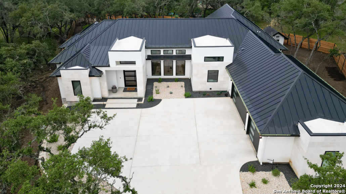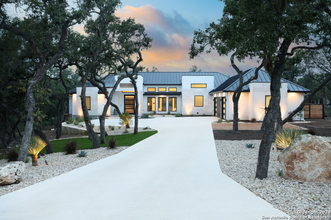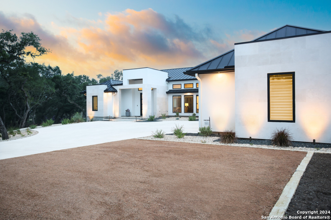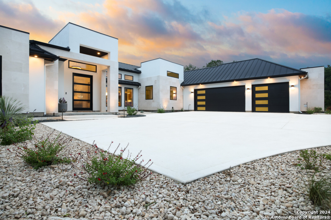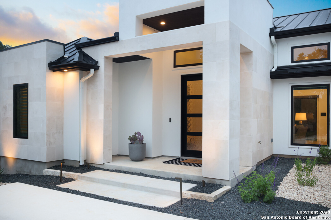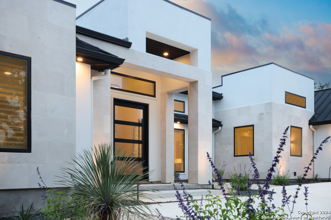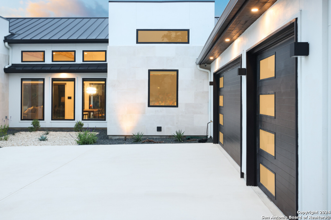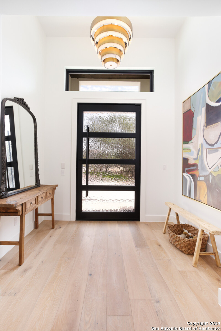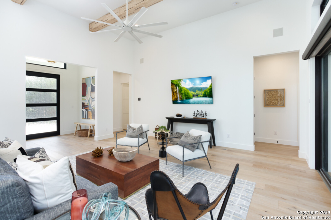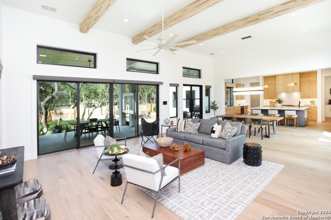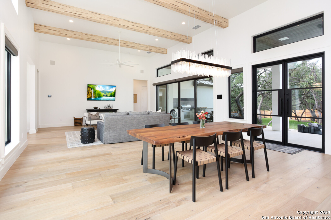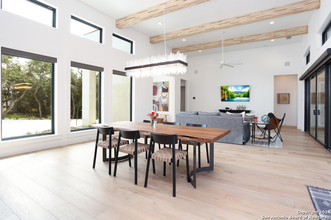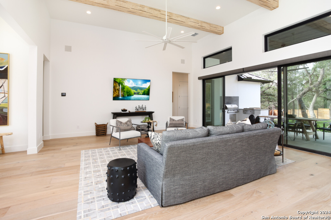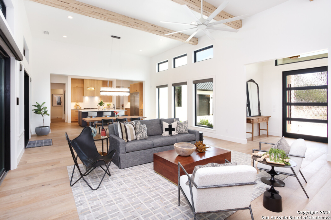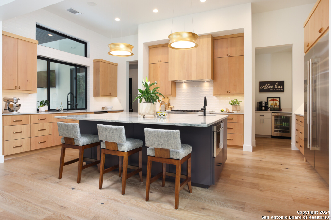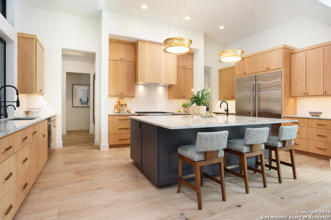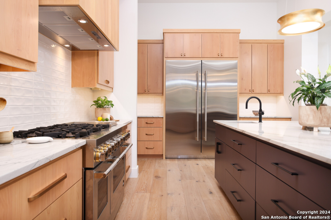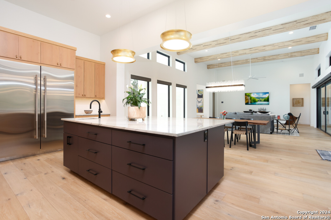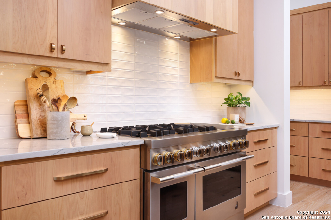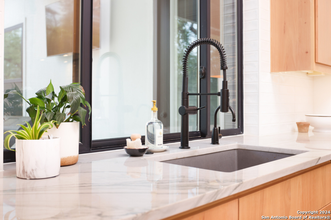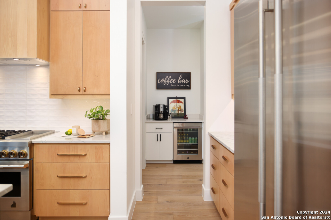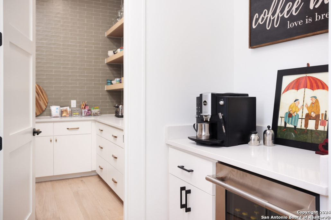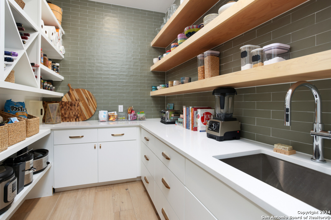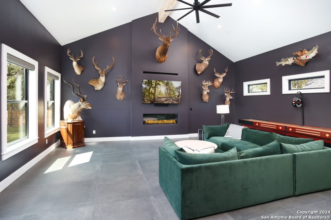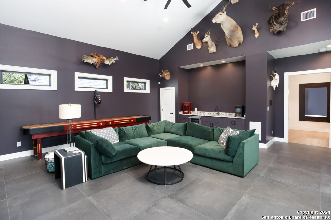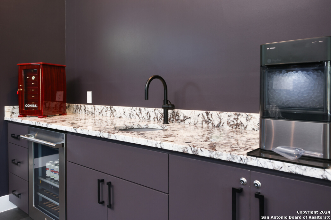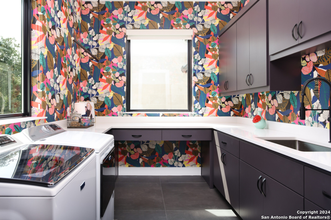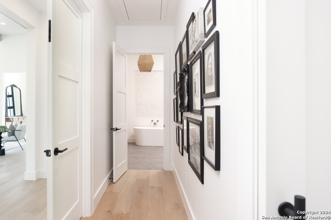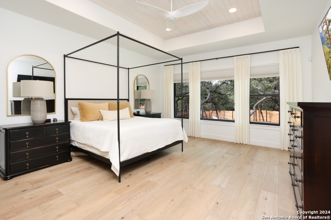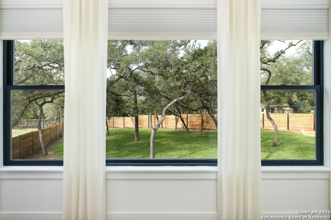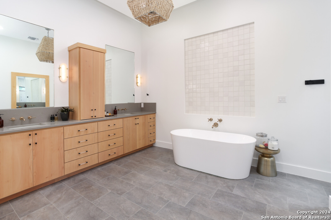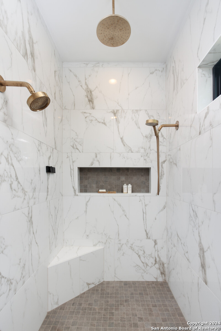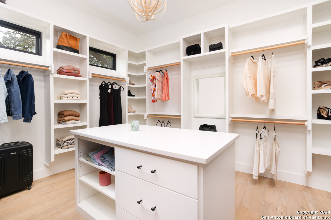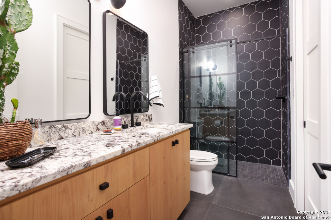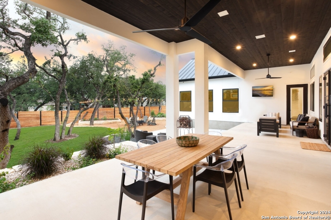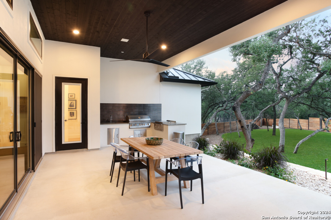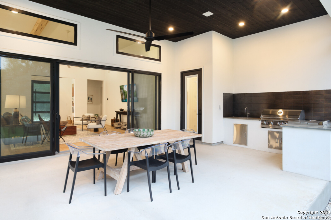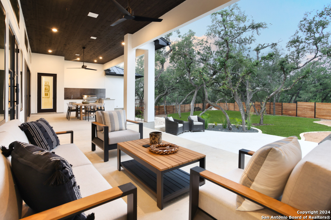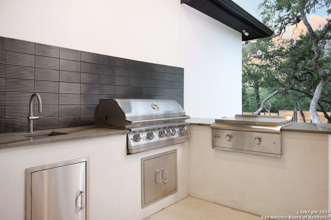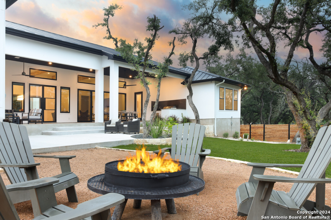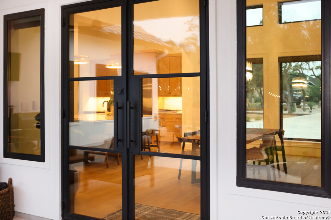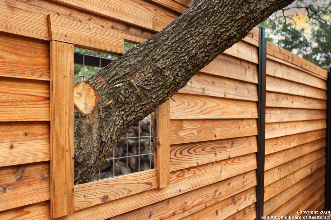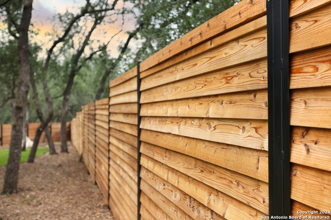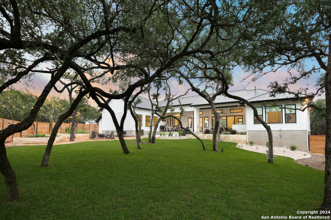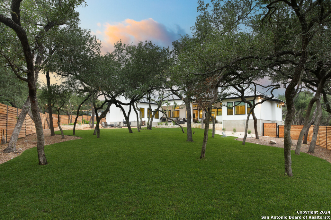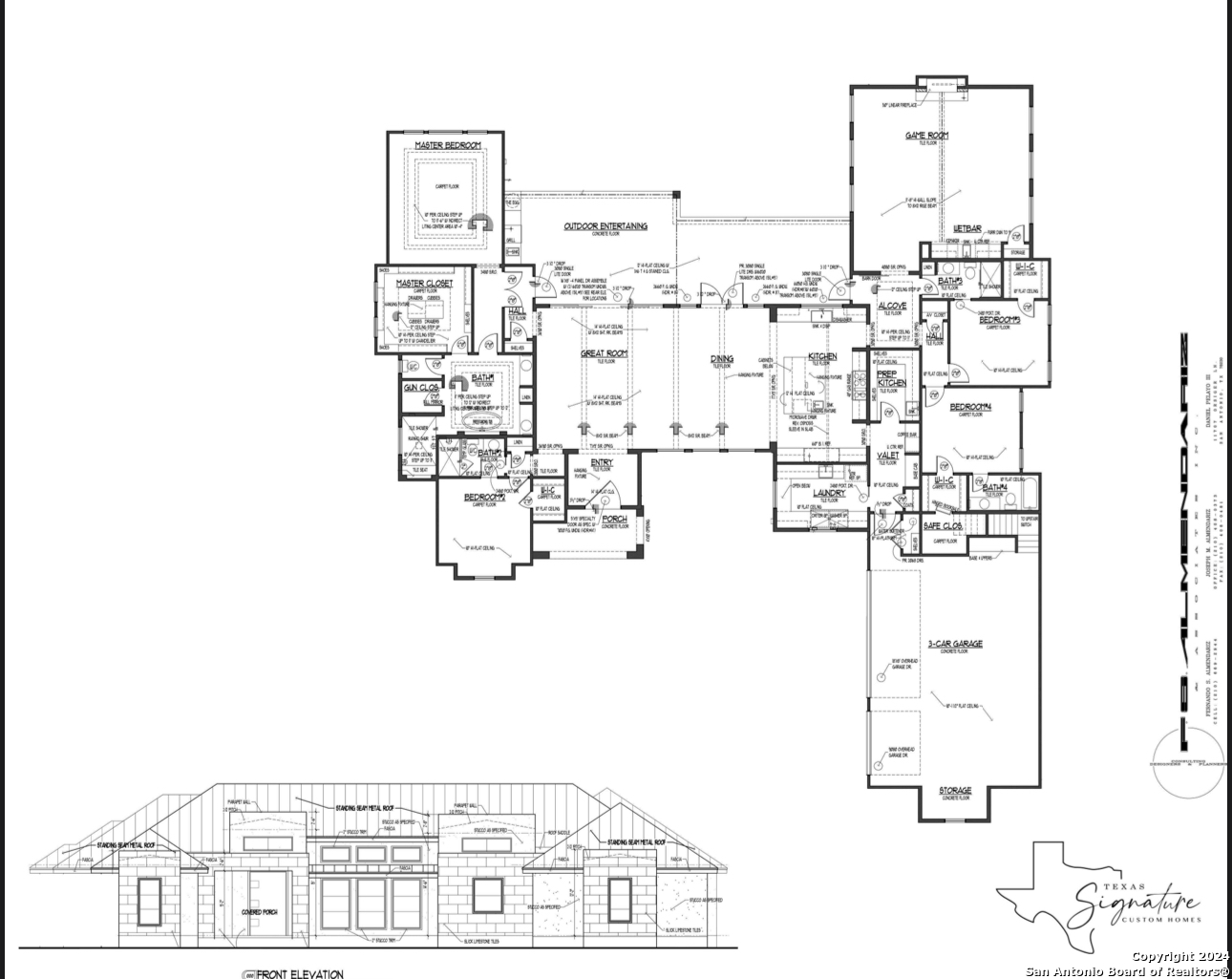Property Details
ADYSON RIDGE
Bulverde, TX 78163
$1,250,000
4 BD | 4 BA |
Property Description
Build this amazing Texas Signature Custom Homes in Centennial Ridge! **About 10 months build time once executed contract!** This stunning floor plan features 4 bedrooms and 4 bathrooms, including a luxurious owner's retreat. The gourmet kitchen, open to the great room, is perfect for preparing holiday meals and entertaining. A spectacular study near the front entry offers a quiet space to work from home. You'll also enjoy a game room with a wet bar and a versatile flex room that can be customized to your needs-whether as a home gym, playroom, or additional office. The utility room even includes a convenient dog wash area! Step outside to the spacious covered patio and take in the beautiful Hill Country breezes and breathtaking views. All of this is located in the gated community of Centennial Ridge, where you'll enjoy resort-style living with nature trails, a community pool, clubhouse, and sports courts. Situated in Bulverde, Texas, with highly rated schools in Comal ISD, this home offers both luxury and convenience. *Pricing is an estimate, and Texas Signature Custom Homes will not be held liable to exact numbers* This listing is associated with MLS: 1823265
-
Type: Residential Property
-
Year Built: 2024
-
Cooling: Two Central
-
Heating: Central
-
Lot Size: 5.01 Acres
Property Details
- Status:Available
- Type:Residential Property
- MLS #:1822938
- Year Built:2024
- Sq. Feet:4,500
Community Information
- Address:1293 ADYSON RIDGE Bulverde, TX 78163
- County:Comal
- City:Bulverde
- Subdivision:CENTENNIAL RIDGE
- Zip Code:78163
School Information
- School System:Comal
- High School:Call District
- Middle School:Call District
- Elementary School:Call District
Features / Amenities
- Total Sq. Ft.:4,500
- Interior Features:Two Living Area, Liv/Din Combo, Eat-In Kitchen, Two Eating Areas, Island Kitchen, Breakfast Bar, Walk-In Pantry, Study/Library, Game Room, Media Room, Utility Room Inside, High Ceilings, Open Floor Plan, High Speed Internet, All Bedrooms Downstairs, Laundry Room, Walk in Closets
- Fireplace(s): Not Applicable
- Floor:Carpeting, Ceramic Tile, Stone
- Inclusions:Ceiling Fans, Chandelier, Washer Connection, Dryer Connection, Built-In Oven, Stove/Range, Gas Cooking
- Master Bath Features:Tub/Shower Separate, Double Vanity, Garden Tub
- Cooling:Two Central
- Heating Fuel:Electric
- Heating:Central
- Master:20x20
- Bedroom 2:20x20
- Bedroom 3:20x20
- Bedroom 4:20x20
- Kitchen:20x20
Architecture
- Bedrooms:4
- Bathrooms:4
- Year Built:2024
- Stories:1
- Style:One Story
- Roof:Composition
- Foundation:Slab
- Parking:Three Car Garage
Property Features
- Neighborhood Amenities:None
- Water/Sewer:Private Well, Septic
Tax and Financial Info
- Proposed Terms:Conventional, VA, TX Vet, Cash
- Total Tax:4451.65
4 BD | 4 BA | 4,500 SqFt
© 2024 Lone Star Real Estate. All rights reserved. The data relating to real estate for sale on this web site comes in part from the Internet Data Exchange Program of Lone Star Real Estate. Information provided is for viewer's personal, non-commercial use and may not be used for any purpose other than to identify prospective properties the viewer may be interested in purchasing. Information provided is deemed reliable but not guaranteed. Listing Courtesy of Joshua Arias with 1st Choice Realty Group.

