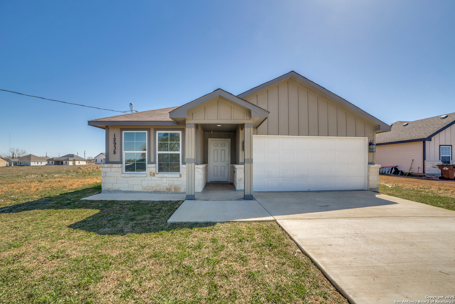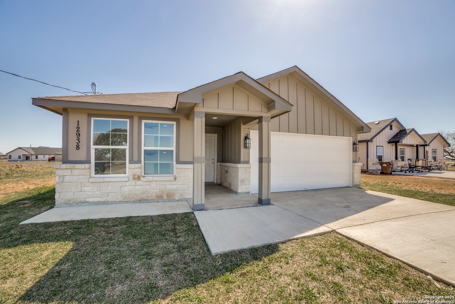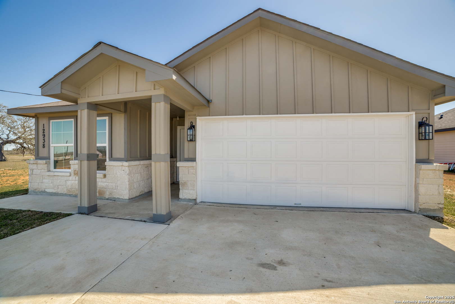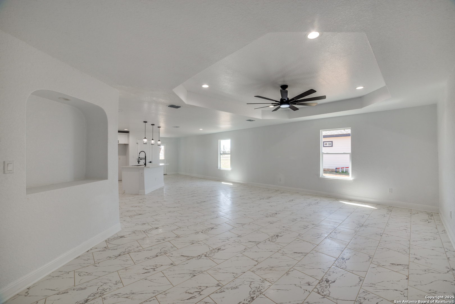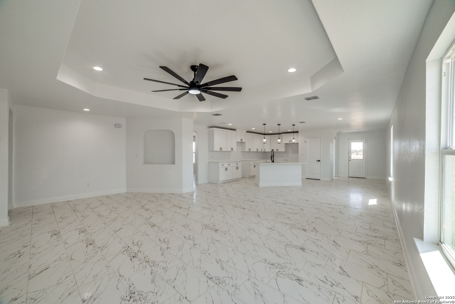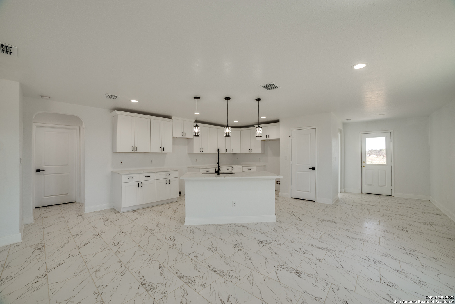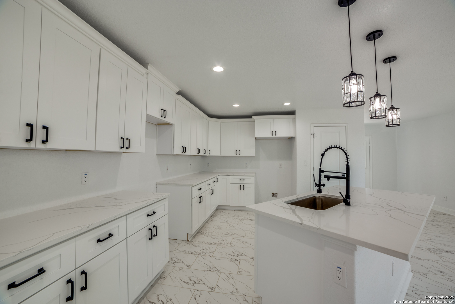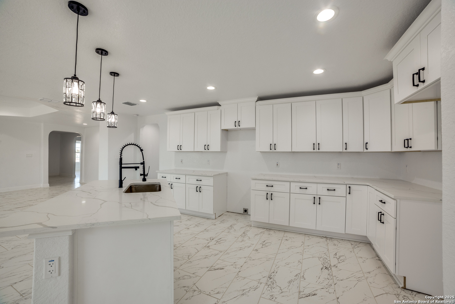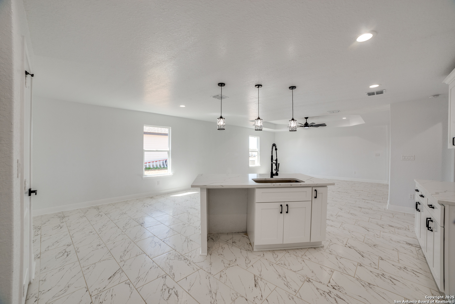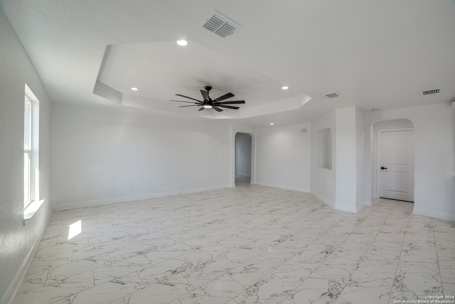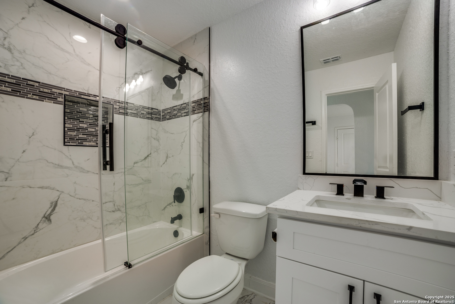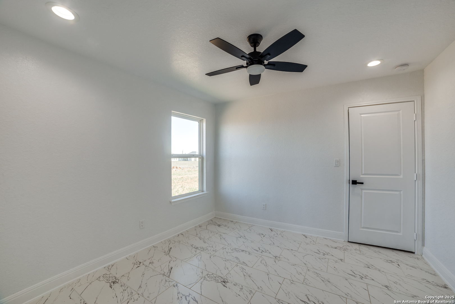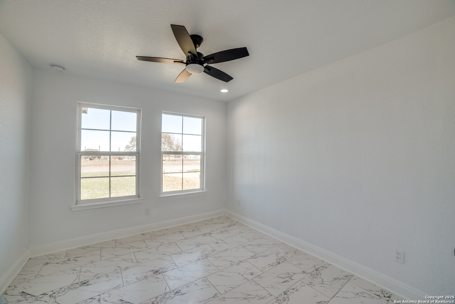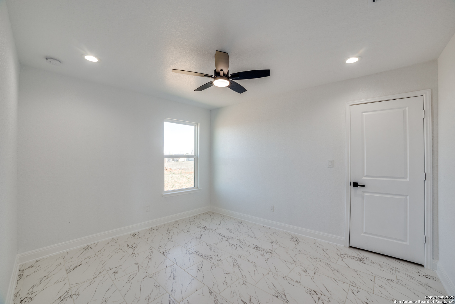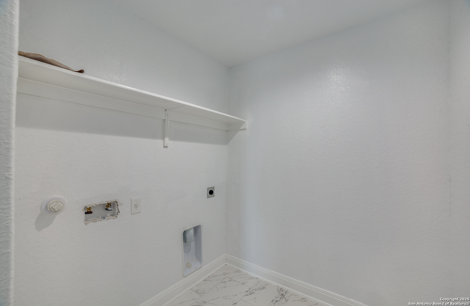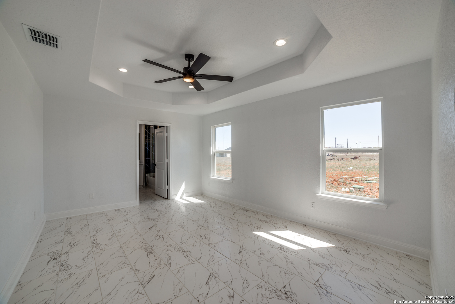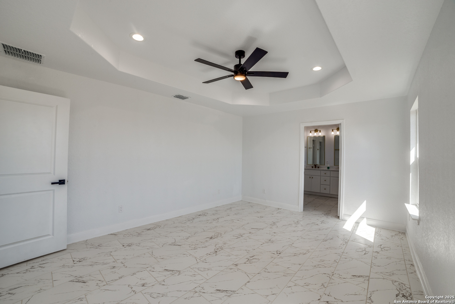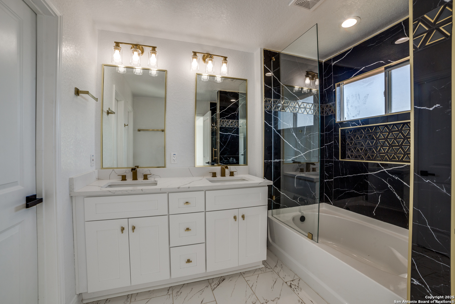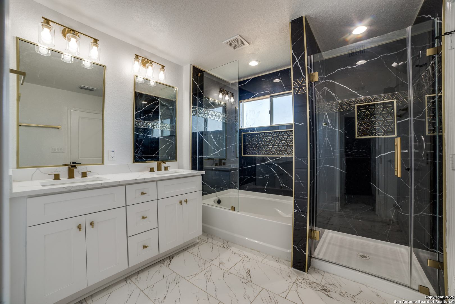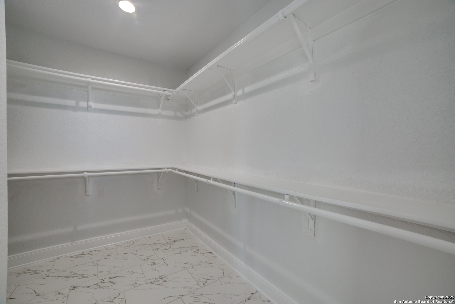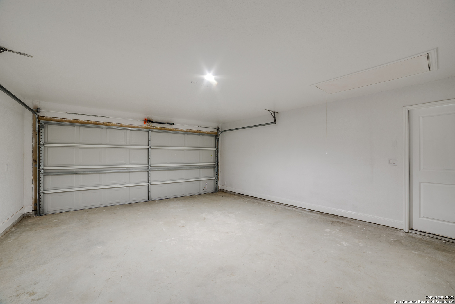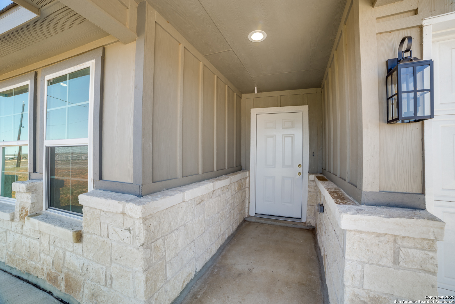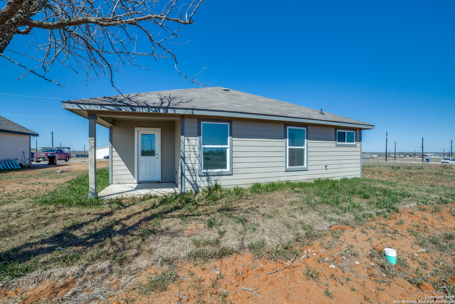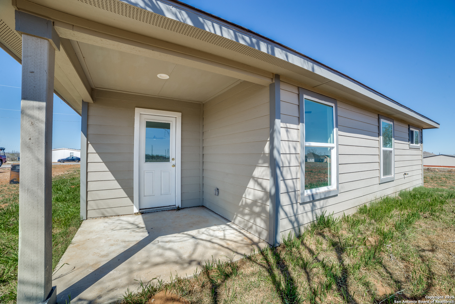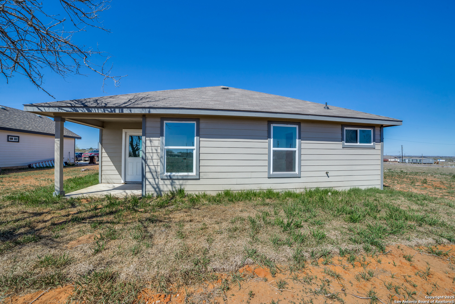Property Details
PROSPERIDAD LANE
Atascosa, TX 78002
$327,000
4 BD | 2 BA |
Property Description
Discover the perfect blend of country living and modern convenience in the growing Magnolia Subdivision of Atascosa, TX! This stunning new custom-built home sits on over half an acre with minimal restrictions and no HOA, giving you the freedom to enjoy your property your way. Featuring 4 spacious bedrooms, 2 baths, and a 2-car garage, this 1,880 sq. ft. home boasts elegant ceramic tile throughout, open floor concept, ceiling fans in every room, and a massive driveway with ample parking. Located just minutes from I-35 and less than 20 minutes from San Antonio, this peaceful retreat offers the serenity of Hill Country-style living with easy access to city amenities. The Magnolia Subdivision is quickly becoming a sought-after area for custom homes, providing a unique opportunity to invest in a growing community while enjoying the beauty of open spaces and a tranquil atmosphere. Don't miss out on this exceptional home-priced to sell and ready for its first owner! Schedule your showing today!
-
Type: Residential Property
-
Year Built: 2024
-
Cooling: One Central
-
Heating: Central
-
Lot Size: 0.54 Acres
Property Details
- Status:Available
- Type:Residential Property
- MLS #:1849196
- Year Built:2024
- Sq. Feet:1,880
Community Information
- Address:12938 PROSPERIDAD LANE Atascosa, TX 78002
- County:Bexar
- City:Atascosa
- Subdivision:MAGNOLIA SUBDIVISION
- Zip Code:78002
School Information
- School System:Southwest I.S.D.
- High School:Southwest
- Middle School:Mc Nair
- Elementary School:Elm Creek
Features / Amenities
- Total Sq. Ft.:1,880
- Interior Features:One Living Area, Island Kitchen, Open Floor Plan, Laundry Room, Walk in Closets
- Fireplace(s): Not Applicable
- Floor:Ceramic Tile
- Inclusions:Ceiling Fans, Washer Connection, Dryer Connection, Stove/Range, Dishwasher, Electric Water Heater
- Master Bath Features:Tub/Shower Separate, Double Vanity
- Cooling:One Central
- Heating Fuel:Electric
- Heating:Central
- Master:12x12
- Bedroom 2:10x11
- Bedroom 3:10x10
- Bedroom 4:10x10
- Dining Room:10x10
- Kitchen:18x15
Architecture
- Bedrooms:4
- Bathrooms:2
- Year Built:2024
- Stories:1
- Style:One Story
- Roof:Composition
- Foundation:Slab
- Parking:Two Car Garage
Property Features
- Neighborhood Amenities:None
- Water/Sewer:Water System, Septic
Tax and Financial Info
- Proposed Terms:Conventional, FHA, VA, Cash, USDA
- Total Tax:4500
4 BD | 2 BA | 1,880 SqFt
© 2025 Lone Star Real Estate. All rights reserved. The data relating to real estate for sale on this web site comes in part from the Internet Data Exchange Program of Lone Star Real Estate. Information provided is for viewer's personal, non-commercial use and may not be used for any purpose other than to identify prospective properties the viewer may be interested in purchasing. Information provided is deemed reliable but not guaranteed. Listing Courtesy of Eduardo Perez Esquivel with 1st Choice Realty Group.

